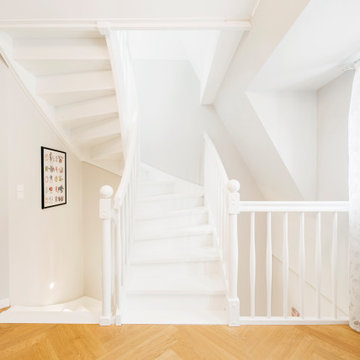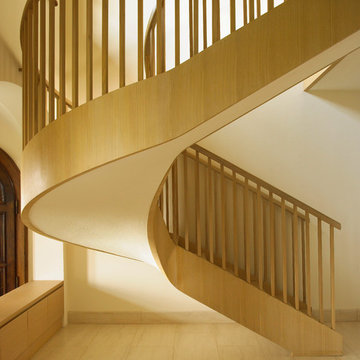301 Foto di scale gialle
Filtra anche per:
Budget
Ordina per:Popolari oggi
61 - 80 di 301 foto
1 di 3
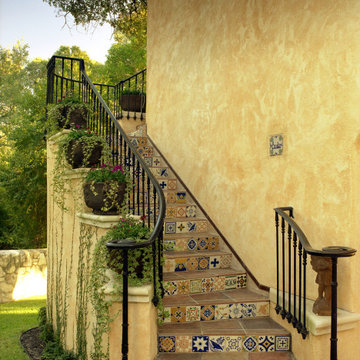
Ispirazione per una scala curva eclettica di medie dimensioni con pedata piastrellata, alzata piastrellata e parapetto in metallo
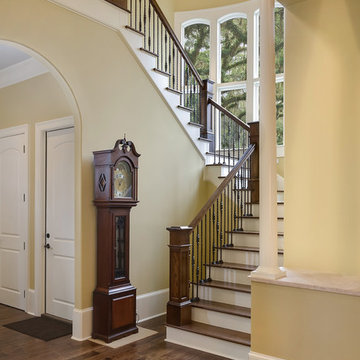
William Quarles
Esempio di una scala tradizionale di medie dimensioni con pedata in legno, alzata in legno e parapetto in materiali misti
Esempio di una scala tradizionale di medie dimensioni con pedata in legno, alzata in legno e parapetto in materiali misti
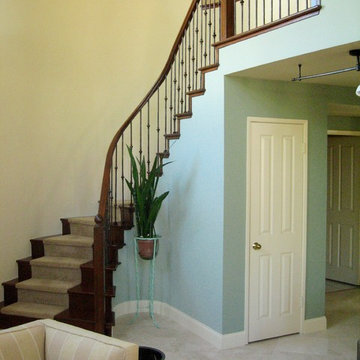
Open concept house interior design featuring balcony and curved staircase. Sonoma, CA
Idee per una grande scala curva moderna con pedata in legno, alzata in legno e parapetto in legno
Idee per una grande scala curva moderna con pedata in legno, alzata in legno e parapetto in legno
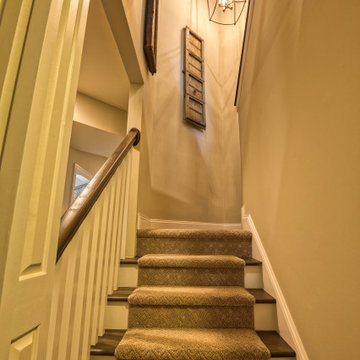
After: A now open concept staircase that run from the dining area to the basement. originally closed off by a door.
Idee per una scala country di medie dimensioni con parapetto in legno
Idee per una scala country di medie dimensioni con parapetto in legno
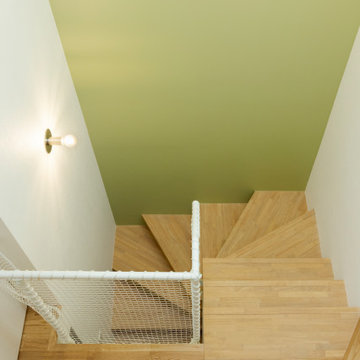
狭小住宅では、各場所のスペースを有効に確保するために段差を組み合わせていきます。
その段差が思いがけない居場所にもなったり。
Immagine di una piccola scala a rampa dritta nordica con pedata in legno, alzata in legno, parapetto in metallo e pareti in perlinato
Immagine di una piccola scala a rampa dritta nordica con pedata in legno, alzata in legno, parapetto in metallo e pareti in perlinato
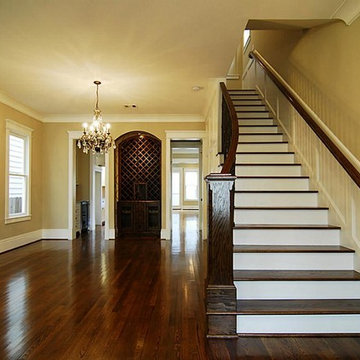
Interior staircase
Ispirazione per una scala a "U" american style di medie dimensioni con pedata in legno, alzata in legno verniciato e parapetto in materiali misti
Ispirazione per una scala a "U" american style di medie dimensioni con pedata in legno, alzata in legno verniciato e parapetto in materiali misti
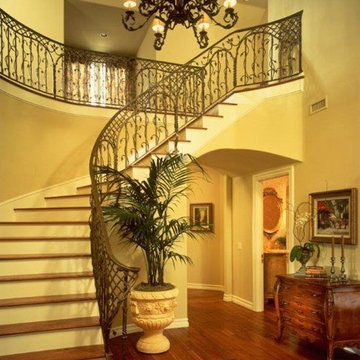
This entry was very nondescript. It was a right angles with a wood rail. We pushed the front door out and created a large porch which enabled us to create a more dynamic stairway. The client loved lattice work and lily's so we combined the two and came up with this design for the artist that created the wrought iron railing.
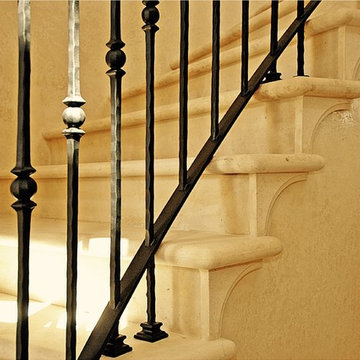
Ispirazione per una scala curva mediterranea di medie dimensioni con pedata in pietra calcarea, alzata in pietra calcarea e parapetto in metallo
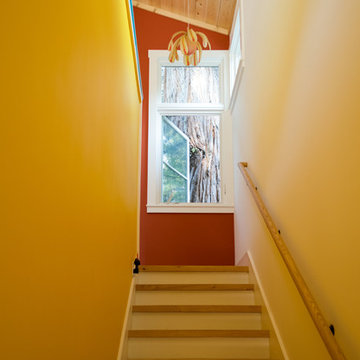
This home is situated on an uphill wooded lot. The owner loving her location , wanted to enlarge her one bedroom 700 SF home and maximize the feeling of being in the woods. The new 700 SF two story addition opens her kitchen to a small but airy eating space with a view of her hillside. The new lower floor workroom opens up onto a small deck. A window at the top of the stairs leading up to her new “treehouse bedroom” centers on a large redwood tree.
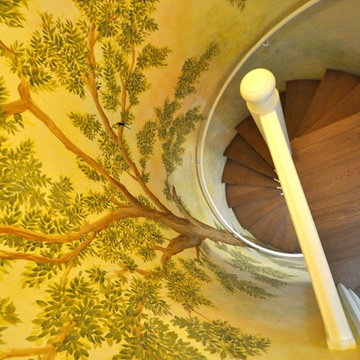
Idee per una scala a chiocciola chic di medie dimensioni con pedata in legno, alzata in legno e parapetto in legno
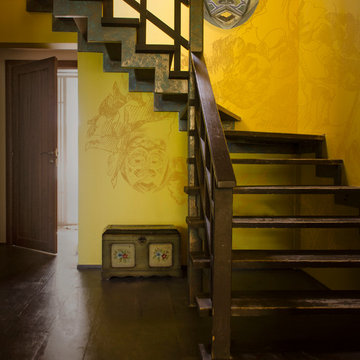
Idee per una scala a "L" minimal con pedata in legno, nessuna alzata e parapetto in legno
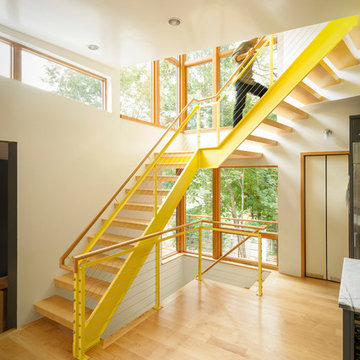
Adjacent to a 40 acre conservation area, this house on a slope is designed to maximize the connection to the woods, while maintaining privacy from this popular public hiking area. Despite its location in a suburban neighborhood, the house is made to feel like a wooded retreat. With passive-solar strategies, the house orients northward to nature, while allowing the southerly sun to enter through large openings and clerestories. A geothermal system provides the hot water, heating and cooling.
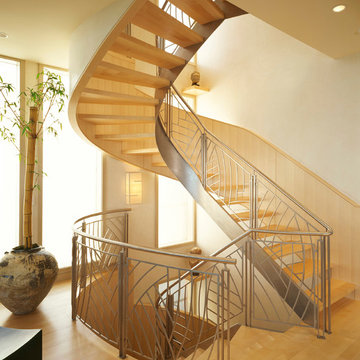
custom stair
Matthew Millman photographer
Esempio di una scala curva design con parapetto in metallo
Esempio di una scala curva design con parapetto in metallo
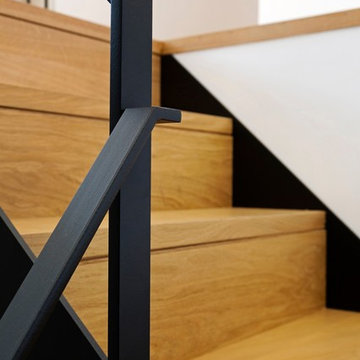
Dondain
Ispirazione per una scala a "U" contemporanea con pedata in legno, alzata in legno e parapetto in metallo
Ispirazione per una scala a "U" contemporanea con pedata in legno, alzata in legno e parapetto in metallo
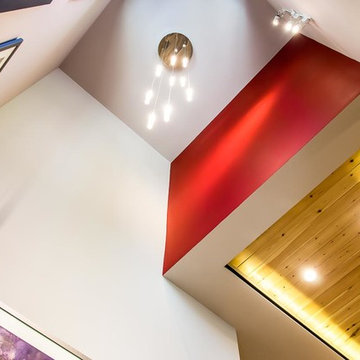
A warm contemporary plan, with a distinctive stairwell tower. They chose us because of the variety of styles we’ve built in the past, the other satisfied clients they spoke with, and our transparent financial reporting throughout the building process. Positioned on the site for privacy and to protect the natural vegetation, it was important that all the details—including disability access throughout.
A professional lighting designer specified all-LED lighting. Energy-efficient geothermal HVAC, expansive windows, and clean, finely finished details. Built on a sloped lot, the 3,300-sq.-ft. home appears modest in size from the driveway, but the expansive, finished lower level, with ample windows, offers several useful spaces, for everyday living and guest quarters.
Contemporary exterior features a custom milled front entry & nickel gap vertical siding. Unique, 17'-tall stairwell tower, with plunging 9-light LED pendant fixture. Custom, handcrafted concrete hearth spans the entire fireplace. Lower level includes an exercise room, outfitted for an Endless Pool.
Parade of Homes Tour Silver Medal award winner.
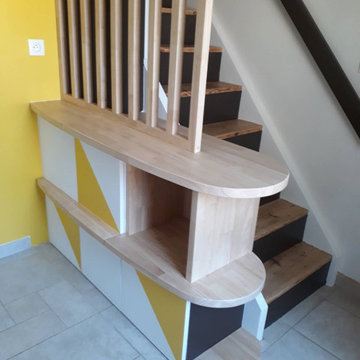
rénovation de l'escalier avec contremarches noir, et création d'un meuble attenant qui sert aussi de garde-corps.
Idee per una grande scala a rampa dritta con pedata in legno, alzata in legno e parapetto in legno
Idee per una grande scala a rampa dritta con pedata in legno, alzata in legno e parapetto in legno
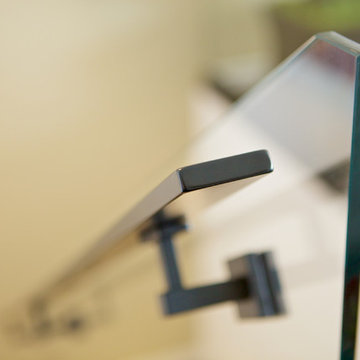
New staircase links the original art deco main floor to the new modern ground floor. Detail of the custom powder coated steel handrail.
Immagine di una scala a "U" moderna di medie dimensioni con pedata in legno, alzata in legno e parapetto in vetro
Immagine di una scala a "U" moderna di medie dimensioni con pedata in legno, alzata in legno e parapetto in vetro
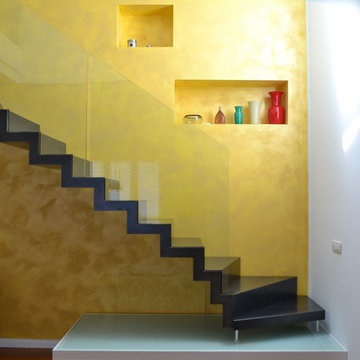
Immagine di una scala a "U" contemporanea di medie dimensioni con pedata in metallo, alzata in metallo e parapetto in vetro
301 Foto di scale gialle
4
