301 Foto di scale gialle
Filtra anche per:
Budget
Ordina per:Popolari oggi
21 - 40 di 301 foto
1 di 3
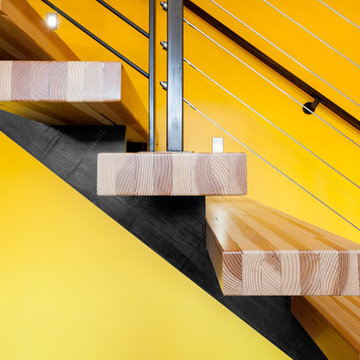
Esempio di una scala a rampa dritta industriale con pedata in legno, nessuna alzata e parapetto in cavi

A custom designed and fabricated metal and wood spiral staircase that goes directly from the upper level to the garden; it uses space efficiently as well as providing a stunning architectural element. Costarella Architects, Robert Vente Photography
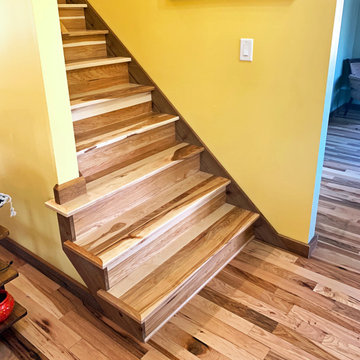
"Hardwood Lumber’s customer service was excellent. Our hickory replacement treads and risers look fantastic." Robert
Ispirazione per una scala a rampa dritta country di medie dimensioni con pedata in legno, alzata in legno e parapetto in legno
Ispirazione per una scala a rampa dritta country di medie dimensioni con pedata in legno, alzata in legno e parapetto in legno
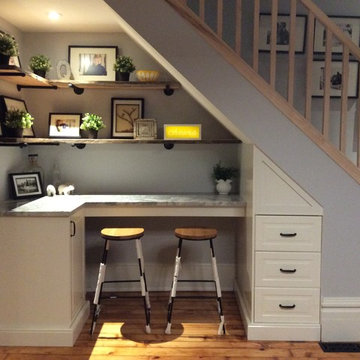
We added custom storage and a desk area under these stairs to optimize usable space for our client.
Esempio di una piccola scala a rampa dritta stile shabby con pedata in legno, alzata in legno e parapetto in legno
Esempio di una piccola scala a rampa dritta stile shabby con pedata in legno, alzata in legno e parapetto in legno
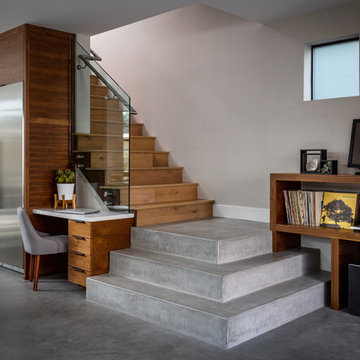
Ispirazione per una scala contemporanea con pedata in legno, alzata in legno e parapetto in vetro

Félix 13
Foto di una scala a rampa dritta design di medie dimensioni con pedata in legno verniciato, alzata in legno verniciato e parapetto in cavi
Foto di una scala a rampa dritta design di medie dimensioni con pedata in legno verniciato, alzata in legno verniciato e parapetto in cavi
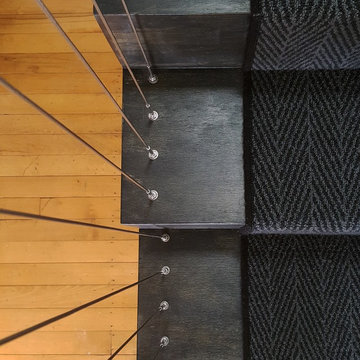
Detail of the black stained plywood stair, tension wire balustrade and herringbone pattern carpet runner.
Photograph: Kate Beilby
Immagine di una piccola scala sospesa industriale con pedata in legno verniciato, alzata in legno verniciato e parapetto in metallo
Immagine di una piccola scala sospesa industriale con pedata in legno verniciato, alzata in legno verniciato e parapetto in metallo
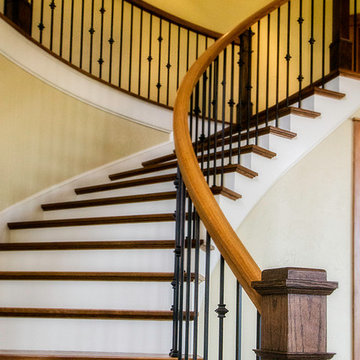
SLS Custom Homes broke ground on this 4000 square foot home in Sherwood, Oregon nestled on 20 acres in the fall of 2011. Honoring the client’s tastes and preferences, our interior design infused a refined rustic lodge with hints of Asian style. We worked with the client covering every interior and exterior inch of the home. Our design included custom great room trusses and corbels, a grand arched stairway, space planning for a hidden bookcase in the den, a custom designed grand lodge fireplace, and custom tile mosaics and millwork throughout the home.
For more about Angela Todd Studios, click here: https://www.angelatoddstudios.com/
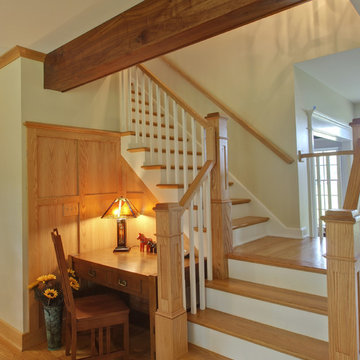
Oak stair and rail with Walnut wrapped beam.
Chuck Hamilton
Foto di una grande scala a "L" american style con pedata in legno, alzata in legno e parapetto in legno
Foto di una grande scala a "L" american style con pedata in legno, alzata in legno e parapetto in legno

Idee per una scala contemporanea con pedata in legno, alzata in legno e parapetto in cavi
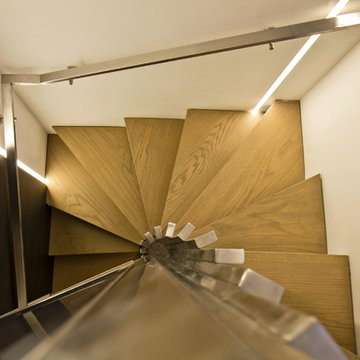
Stephen Brooke
Esempio di una grande scala a chiocciola minimalista con pedata in legno e parapetto in metallo
Esempio di una grande scala a chiocciola minimalista con pedata in legno e parapetto in metallo
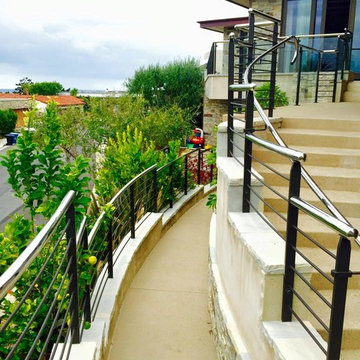
Foto di una grande scala curva moderna con pedata in cemento, alzata in cemento e parapetto in metallo
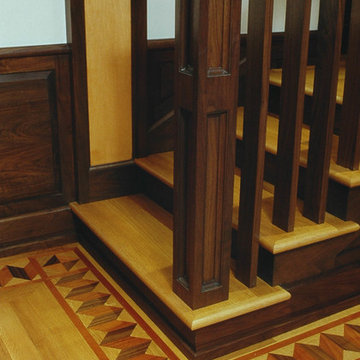
Esempio di una scala a rampa dritta stile americano di medie dimensioni con pedata in legno, alzata in legno verniciato e parapetto in legno
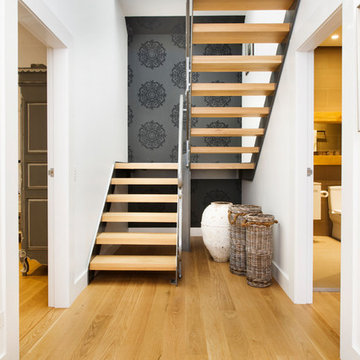
Immagine di una scala a "U" contemporanea con pedata in legno e parapetto in metallo
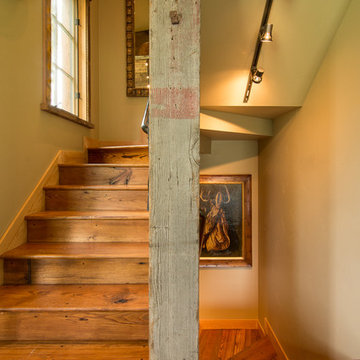
Esempio di una scala a "U" stile rurale di medie dimensioni con pedata in legno, alzata in legno e parapetto in metallo
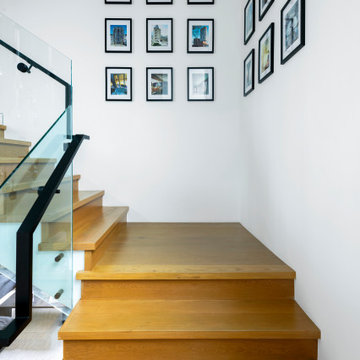
Foto di una scala a "L" design di medie dimensioni con pedata in legno, alzata in legno e parapetto in vetro
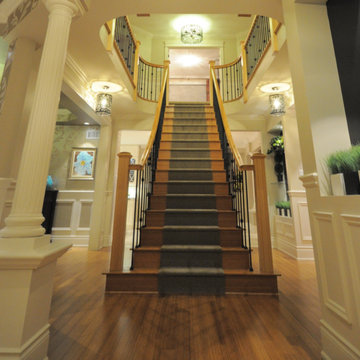
Esempio di una piccola scala a rampa dritta chic con pedata in legno, alzata in legno e parapetto in materiali misti
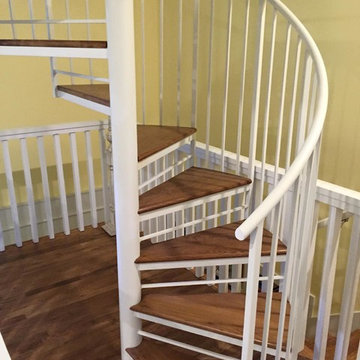
Foto di una scala a chiocciola chic con pedata in legno, nessuna alzata e parapetto in metallo
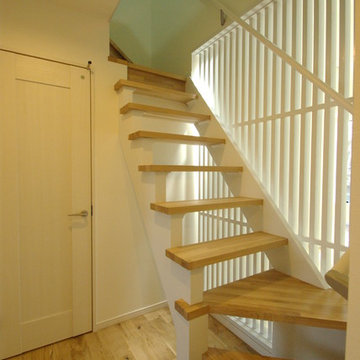
小屋裏収納に向かう階段
奥がサンルーム吹抜け。
Esempio di una piccola scala minimal con nessuna alzata, parapetto in legno e pedata in legno
Esempio di una piccola scala minimal con nessuna alzata, parapetto in legno e pedata in legno
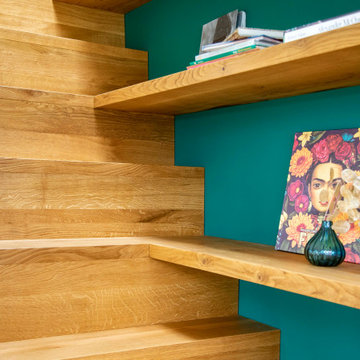
Aufnahmen: Michael Voit
Idee per una scala a rampa dritta nordica con pedata in legno, alzata in legno e parapetto in metallo
Idee per una scala a rampa dritta nordica con pedata in legno, alzata in legno e parapetto in metallo
301 Foto di scale gialle
2