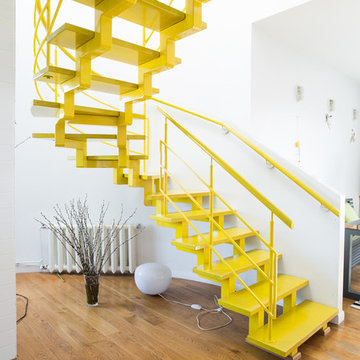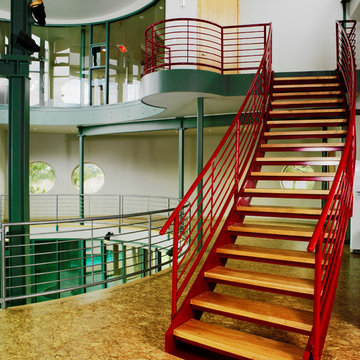107 Foto di scale gialle con nessuna alzata
Filtra anche per:
Budget
Ordina per:Popolari oggi
21 - 40 di 107 foto
1 di 3
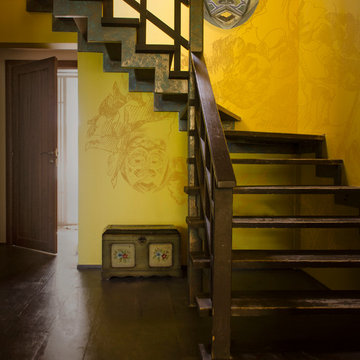
Idee per una scala a "L" minimal con pedata in legno, nessuna alzata e parapetto in legno
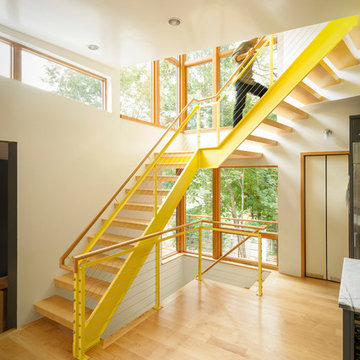
Adjacent to a 40 acre conservation area, this house on a slope is designed to maximize the connection to the woods, while maintaining privacy from this popular public hiking area. Despite its location in a suburban neighborhood, the house is made to feel like a wooded retreat. With passive-solar strategies, the house orients northward to nature, while allowing the southerly sun to enter through large openings and clerestories. A geothermal system provides the hot water, heating and cooling.
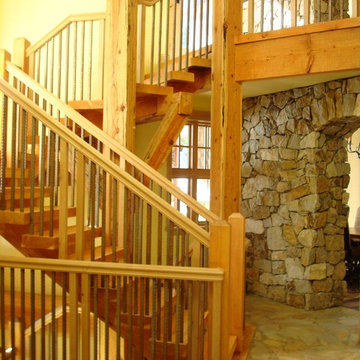
Primary stairway to upper level master and lower level guest rooms from main entry.
Foto di una scala sospesa chic di medie dimensioni con pedata in legno e nessuna alzata
Foto di una scala sospesa chic di medie dimensioni con pedata in legno e nessuna alzata
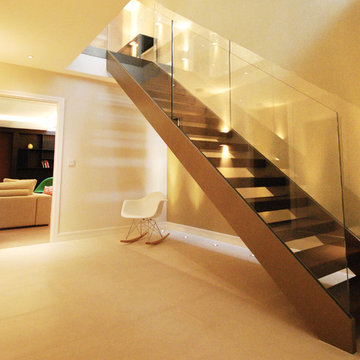
Client: Private
Architect: Morgan Carn
Photographer: Boris Ma
Idee per una scala a rampa dritta contemporanea con pedata in legno, nessuna alzata e parapetto in vetro
Idee per una scala a rampa dritta contemporanea con pedata in legno, nessuna alzata e parapetto in vetro
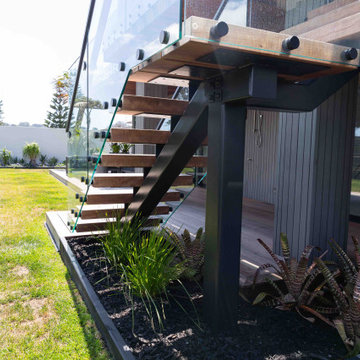
Our Ida Way project was an external staircase outside of Auckland that we supplied the steel for while the builder supplied the timber as well as fitted and installed the treads. One of the most important aspects to build these floating stairs was that there needed to be good communication between us at Stairworks and the builders in order to ensure we delivered a high end result while working together. In order to achieve this, everything had to be based on the shop drawings, which is just one example as to why it is so important to have accurate shop drawings with an experienced designer such as ours.
The owner wanted a floating staircase for his deck to keep his property nice and open and preserve the view. The challenge with this style as an outdoor feature, is you also have to account for water. You not only have to think about water flow and have holes to allow water to flow in and out of, but you also have to consider the impact of water on the steel over time. To account for this, we galvenised the staircase and put a three pot epoxy on top of that to ensure the longevity of the paint system.
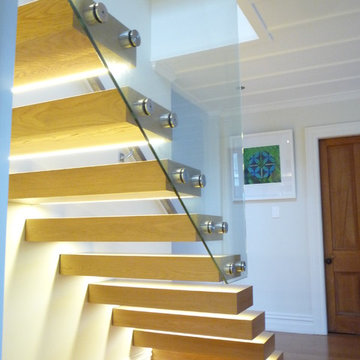
This staircase has a steel stringer concealed inside the wall so that the treads cantilever from the wall and appear as if they are floating! Lights are mounted under each treads creating a beautiful glow in the whole stairwell at night.
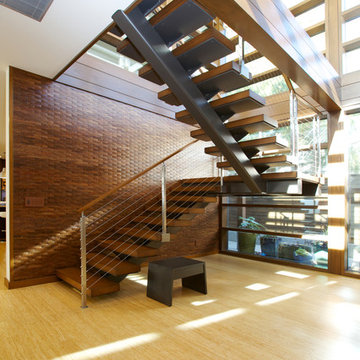
Amelia Cameron
Esempio di una scala a "U" contemporanea con pedata in legno e nessuna alzata
Esempio di una scala a "U" contemporanea con pedata in legno e nessuna alzata
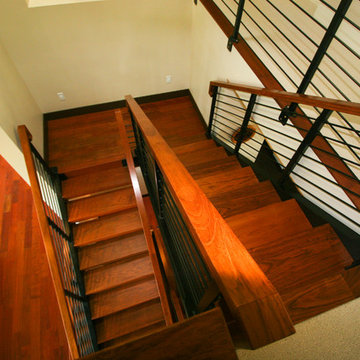
Ispirazione per una grande scala a "U" moderna con pedata in legno, nessuna alzata e parapetto in metallo
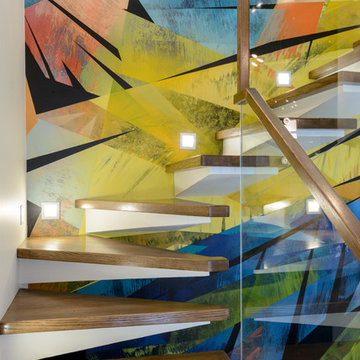
Иванов Виталий
Esempio di una scala a "U" design di medie dimensioni con pedata in legno e nessuna alzata
Esempio di una scala a "U" design di medie dimensioni con pedata in legno e nessuna alzata
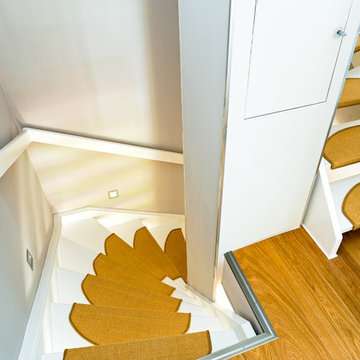
Idee per una scala a "U" scandinava con pedata in moquette e nessuna alzata
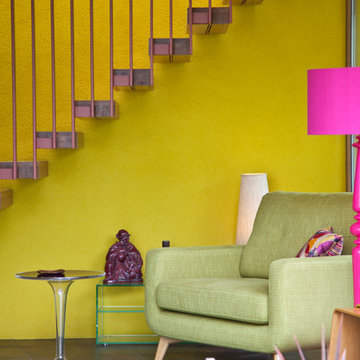
Lee Dare
Esempio di una scala a rampa dritta boho chic di medie dimensioni con pedata in legno, nessuna alzata e parapetto in metallo
Esempio di una scala a rampa dritta boho chic di medie dimensioni con pedata in legno, nessuna alzata e parapetto in metallo
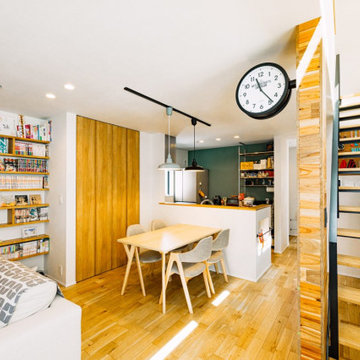
木のぬくもりと、アイアンの製の階段のトーンに合わせて、インテリアをコーディネート。柱や袖壁の一部に、床と同じアカシアの無垢材を貼るなど、細部にわたり質感にこだわられました。
Foto di una scala a "L" industriale di medie dimensioni con pedata in legno, nessuna alzata, parapetto in metallo e carta da parati
Foto di una scala a "L" industriale di medie dimensioni con pedata in legno, nessuna alzata, parapetto in metallo e carta da parati
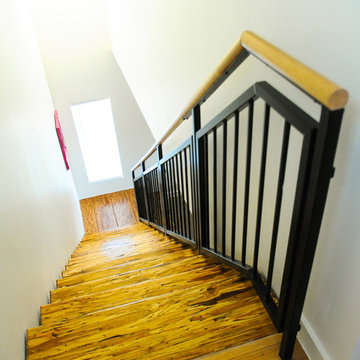
Recycled pressed bamboo staircase, going down. Photo by Kristin Hillery.
Esempio di una piccola scala a rampa dritta contemporanea con pedata in legno e nessuna alzata
Esempio di una piccola scala a rampa dritta contemporanea con pedata in legno e nessuna alzata
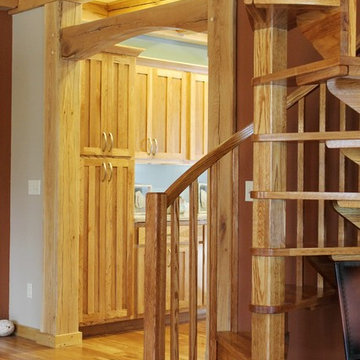
An open timber frame doorway makes for a stunning entry to any room in the house.
Ispirazione per una piccola scala a chiocciola stile rurale con pedata in legno e nessuna alzata
Ispirazione per una piccola scala a chiocciola stile rurale con pedata in legno e nessuna alzata
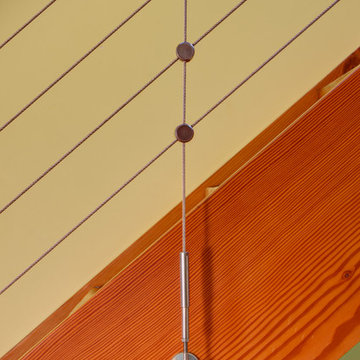
Custom cable rail detail.
Immagine di una piccola scala a rampa dritta design con pedata in legno e nessuna alzata
Immagine di una piccola scala a rampa dritta design con pedata in legno e nessuna alzata
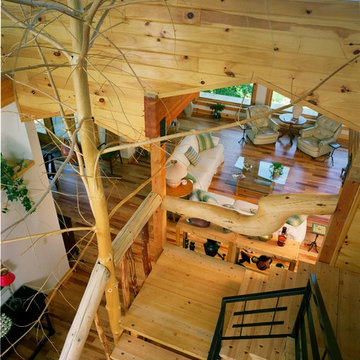
Idee per una scala a "U" american style di medie dimensioni con pedata in legno e nessuna alzata
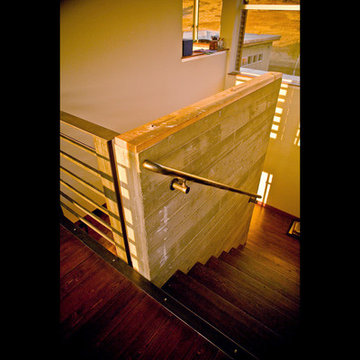
Esempio di una scala a "U" industriale con pedata in legno e nessuna alzata
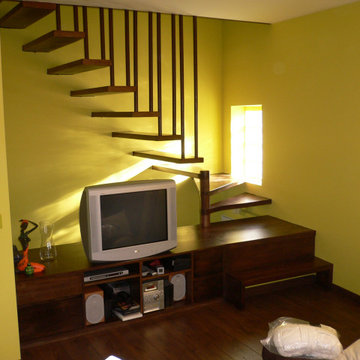
Escalera volada o suspendida que junto con el mueble para la televisión y equipo Hi Fi, forman un conjunto único.
Foto di una scala sospesa tradizionale di medie dimensioni con pedata in legno, nessuna alzata e parapetto in metallo
Foto di una scala sospesa tradizionale di medie dimensioni con pedata in legno, nessuna alzata e parapetto in metallo
107 Foto di scale gialle con nessuna alzata
2
