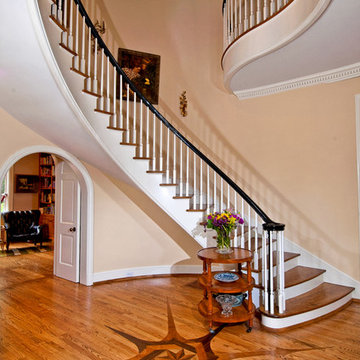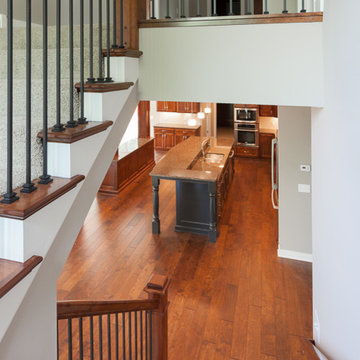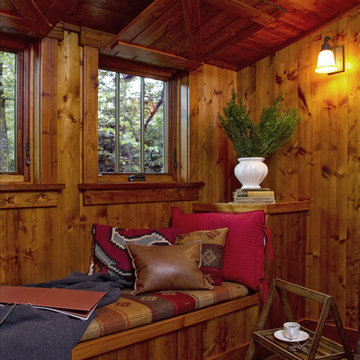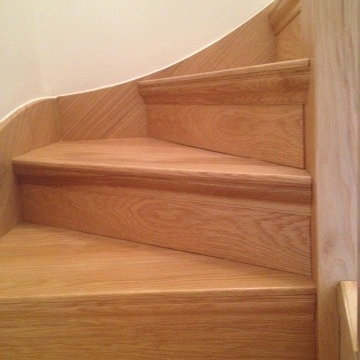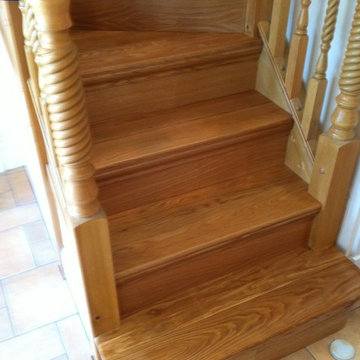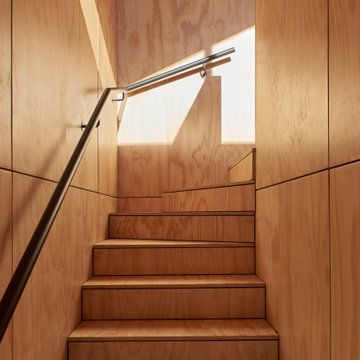14.713 Foto di scale gialle, color legno
Filtra anche per:
Budget
Ordina per:Popolari oggi
21 - 40 di 14.713 foto
1 di 3
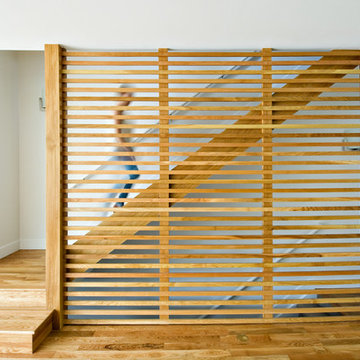
Stair Slats, Stair Detail
Tony Gallagher Photography
Idee per una scala minimalista
Idee per una scala minimalista

due to lot orientation and proportion, we needed to find a way to get more light into the house, specifically during the middle of the day. the solution that we came up with was the location of the stairs along the long south property line, combined with the glass railing, skylights, and some windows into the stair well. we allowed the stairs to project through the glass as thought the glass had sliced through the steps.

Idee per una scala contemporanea con pedata in legno, alzata in legno e parapetto in cavi
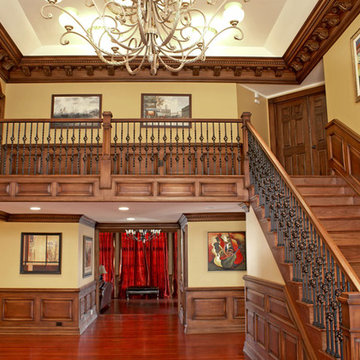
Esempio di una grande scala a rampa dritta chic con pedata in legno, alzata in legno e parapetto in materiali misti
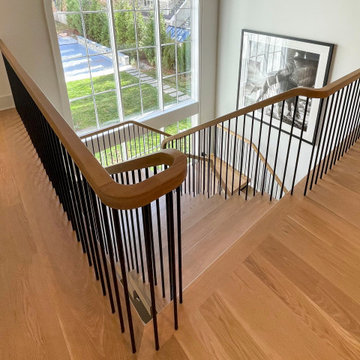
This monumental-floating staircase is set in a square space that rises through the home’s full height (three levels) where 4” oak treads are gracefully supported by black-painted solid stringers; these cantilevered stringers and the absence of risers allows for the natural light to inundate all surrounding interior spaces, making this staircase a wonderful architectural focal point. CSC 1976-2022 © Century Stair Company ® All rights reserved.

This home is designed to be accessible for all three floors of the home via the residential elevator shown in the photo. The elevator runs through the core of the house, from the basement to rooftop deck. Alongside the elevator, the steel and walnut floating stair provides a feature in the space.
Design by: H2D Architecture + Design
www.h2darchitects.com
#kirklandarchitect
#kirklandcustomhome
#kirkland
#customhome
#greenhome
#sustainablehomedesign
#residentialelevator
#concreteflooring
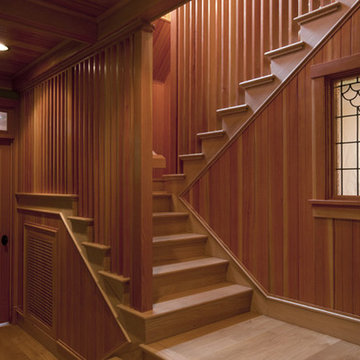
Ispirazione per una grande scala a "U" stile rurale con pedata in legno, alzata in legno e parapetto in legno
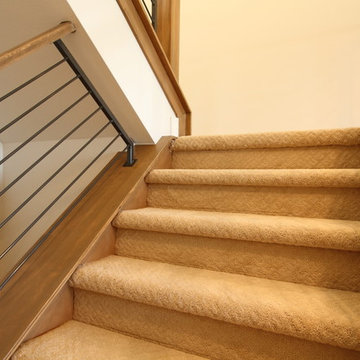
Esempio di una grande scala a "U" tradizionale con pedata in moquette, alzata in moquette e parapetto in legno
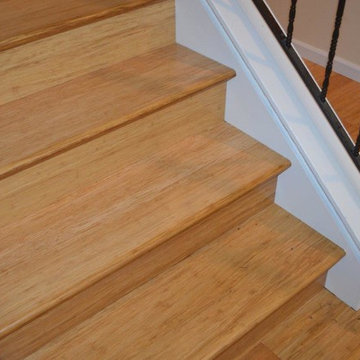
Bamboo stair treads and risers tie into the new bamboo flooring throughout.
Ispirazione per una scala classica
Ispirazione per una scala classica
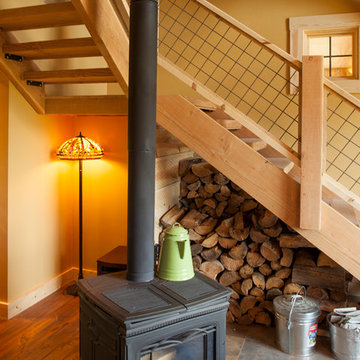
Sand Creek Post & Beam Traditional Wood Barns and Barn Homes
Learn more & request a free catalog: www.sandcreekpostandbeam.com
Esempio di una scala a "L" tradizionale con pedata in legno e nessuna alzata
Esempio di una scala a "L" tradizionale con pedata in legno e nessuna alzata

Photography by Brad Knipstein
Idee per una grande scala a "L" country con pedata in legno, alzata in legno, parapetto in metallo e pareti in perlinato
Idee per una grande scala a "L" country con pedata in legno, alzata in legno, parapetto in metallo e pareti in perlinato
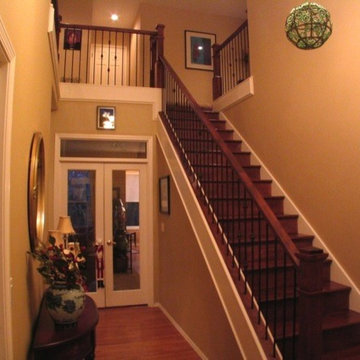
This was a simple project with for our crew, the old stairs had carpet and were in rough shape. We can in and reframed the stairs and added all of the beautiful oak.

A trio of bookcases line up against the stair wall. Each one pulls out on rollers to reveal added shelving.
Use the space under the stair for storage. Pantry style pull out shelving allows access behind standard depth bookcases.
Staging by Karen Salveson, Miss Conception Design
Photography by Peter Fox Photography

Modern farmhouse stairwell.
Ispirazione per una grande scala a "U" country con pedata in legno, alzata in legno verniciato e parapetto in metallo
Ispirazione per una grande scala a "U" country con pedata in legno, alzata in legno verniciato e parapetto in metallo
14.713 Foto di scale gialle, color legno
2
