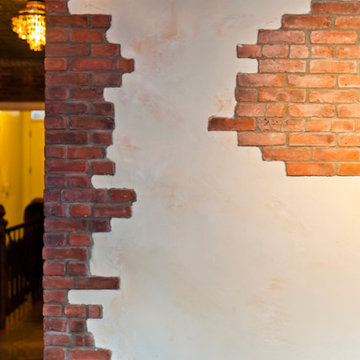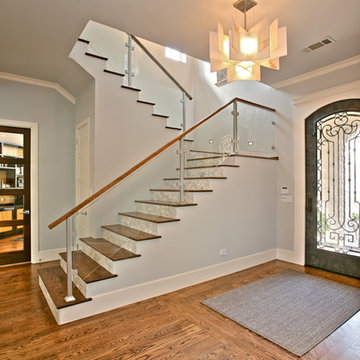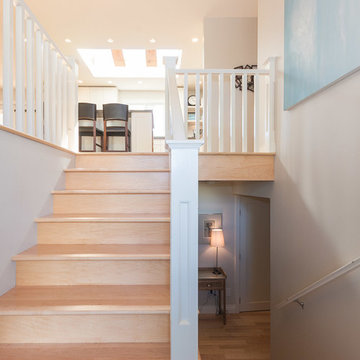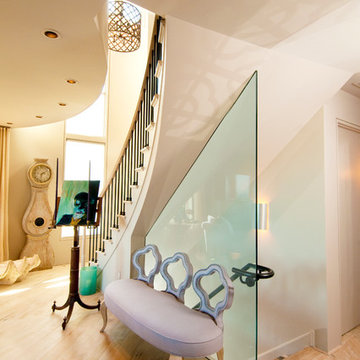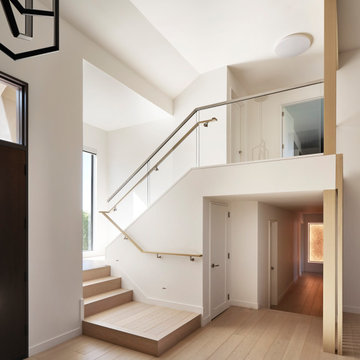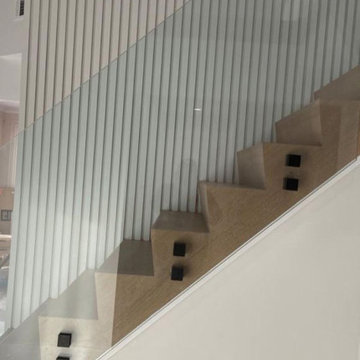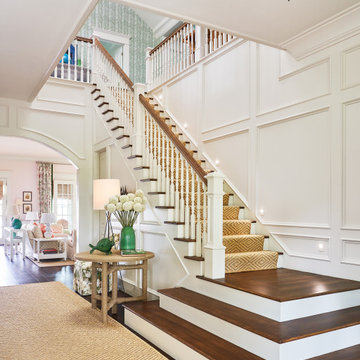43.228 Foto di scale gialle, beige
Filtra anche per:
Budget
Ordina per:Popolari oggi
61 - 80 di 43.228 foto
1 di 3

The homeowner works from home during the day, so the office was placed with the view front and center. Although a rooftop deck and code compliant staircase were outside the scope and budget of the project, a roof access hatch and hidden staircase were included. The hidden staircase is actually a bookcase, but the view from the roof top was too good to pass up!
Vista Estate Imaging
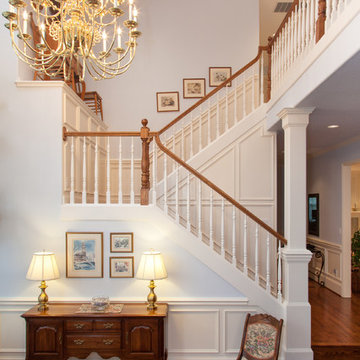
Every good entry makes a statement, setting the tone for the rest of the project.
Joshua Seaman Photography
Immagine di una scala a "U" chic
Immagine di una scala a "U" chic
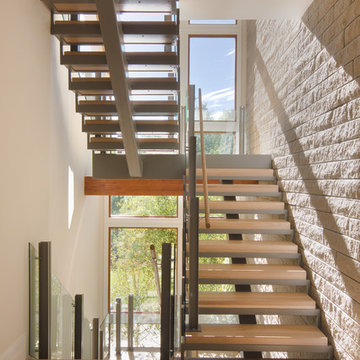
Immagine di una grande scala a "U" contemporanea con pedata in legno, nessuna alzata e parapetto in materiali misti
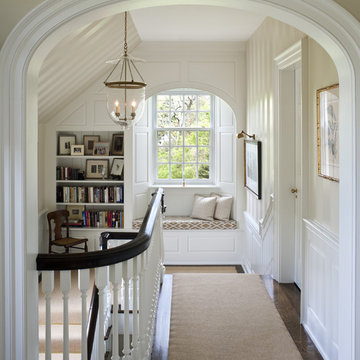
Photographer: Tom Crane
Immagine di una grande scala a "U" tradizionale
Immagine di una grande scala a "U" tradizionale
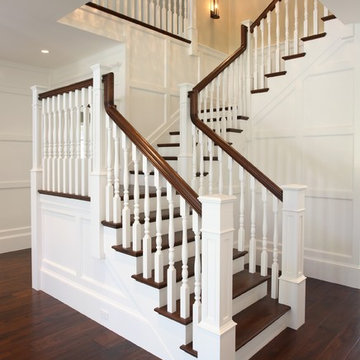
Named for its enduring beauty and timeless architecture – Magnolia is an East Coast Hampton Traditional design. Boasting a main foyer that offers a stunning custom built wall paneled system that wraps into the framed openings of the formal dining and living spaces. Attention is drawn to the fine tile and granite selections with open faced nailed wood flooring, and beautiful furnishings. This Magnolia, a Markay Johnson crafted masterpiece, is inviting in its qualities, comfort of living, and finest of details.
Builder: Markay Johnson Construction
Architect: John Stewart Architects
Designer: KFR Design
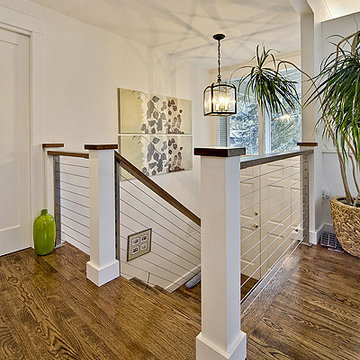
Dark hardwood floor, metal cable in railing, white square banisters
Idee per una scala design con parapetto in cavi
Idee per una scala design con parapetto in cavi
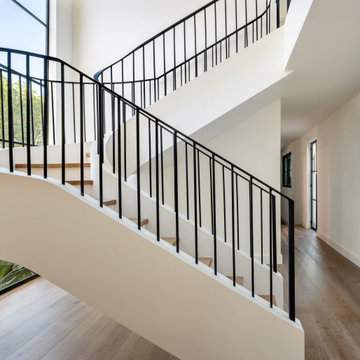
This elegant staircase became the home’s center nucleus and focal point.
Idee per una grande scala curva mediterranea con pedata in legno, alzata in pietra calcarea e parapetto in metallo
Idee per una grande scala curva mediterranea con pedata in legno, alzata in pietra calcarea e parapetto in metallo
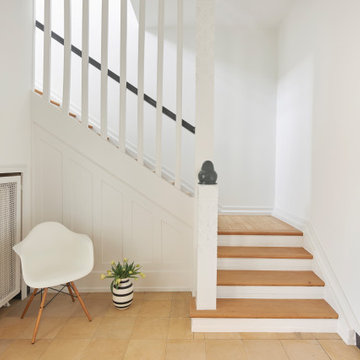
Hell und weiträumig lassen die weiße Lackierung und die aufgearbeiteten Naturholz-Trittstufen das Original-Treppenhaus in der Denkmalvilla erstrahlen. Einen Kontrast bildet der Handlauf im Farbton Down Pipe von Farrow & Ball. | Architekturbüro: CLAUDIA GROTEGUT ARCHITEKTUR + KONZEPT www.claudia-grotegut.de ... Foto: Lioba Schneider | www.liobaschneider.de
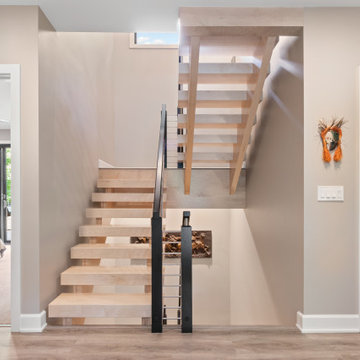
Foto di una scala a "U" contemporanea di medie dimensioni con pedata in legno, nessuna alzata e parapetto in cavi
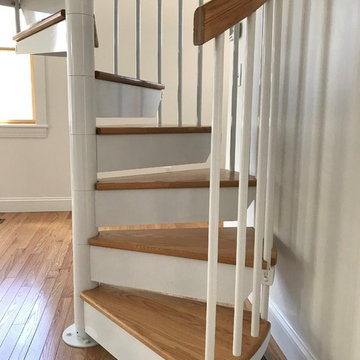
Ispirazione per una scala a chiocciola chic di medie dimensioni con nessuna alzata e parapetto in legno
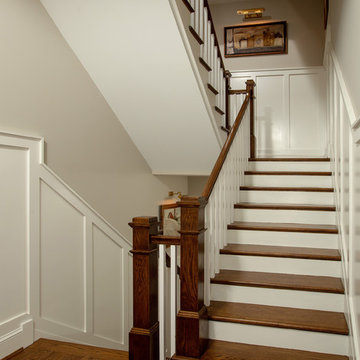
The Staircase is gracious and wide, the foyer wainscoting is carried up and down through-out all four levels of the home. The art lights above the artwork help light the way and showcase the owners collection of art..
43.228 Foto di scale gialle, beige
4
