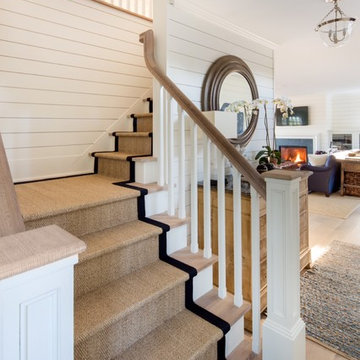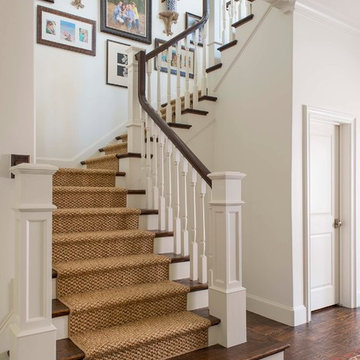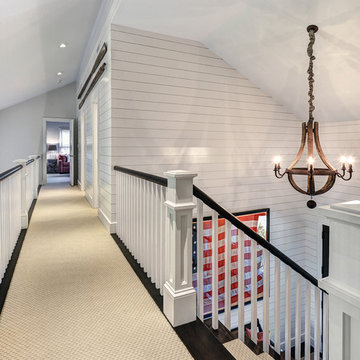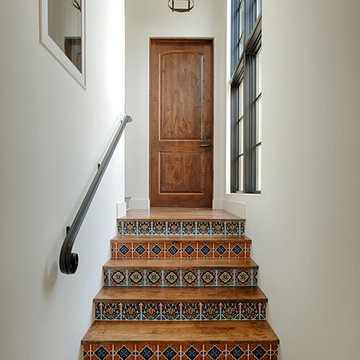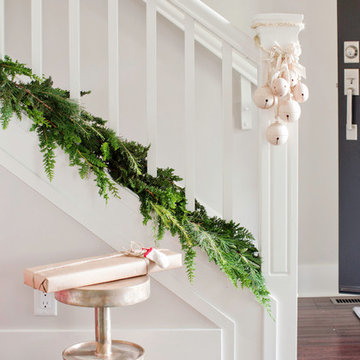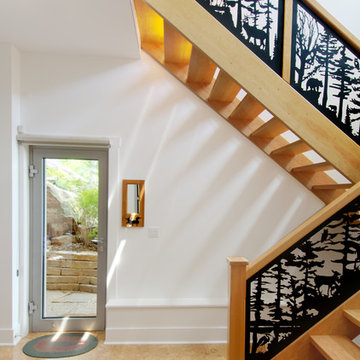43.207 Foto di scale gialle, beige
Filtra anche per:
Budget
Ordina per:Popolari oggi
41 - 60 di 43.207 foto
1 di 3
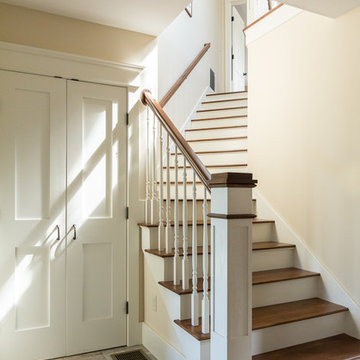
Esempio di una scala curva stile americano di medie dimensioni con pedata in legno, alzata in legno verniciato e parapetto in legno
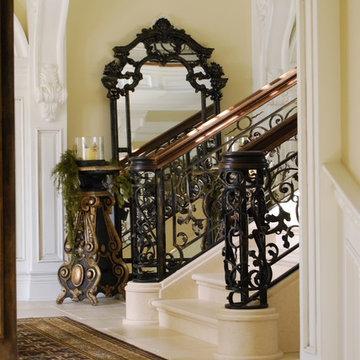
Foto di una grande scala mediterranea con pedata in travertino, alzata in travertino e parapetto in metallo
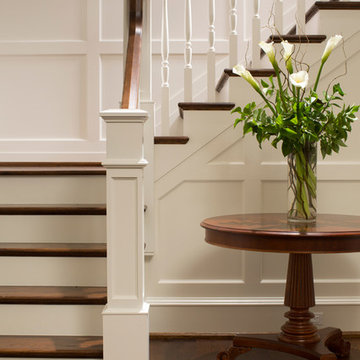
Wood paneled staircase in a traditional style home
Esempio di un'ampia scala a "L" tradizionale con pedata in legno e alzata in legno
Esempio di un'ampia scala a "L" tradizionale con pedata in legno e alzata in legno
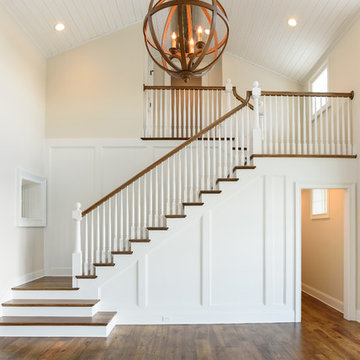
Glenn Layton Homes, LLC, "Building Your Coastal Lifestyle"
Esempio di una scala a "L" costiera di medie dimensioni con pedata in legno e alzata in legno verniciato
Esempio di una scala a "L" costiera di medie dimensioni con pedata in legno e alzata in legno verniciato
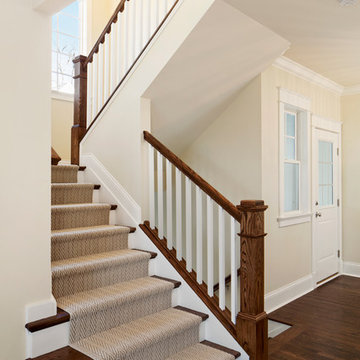
Greg Grupenhof
Esempio di una scala a "U" classica di medie dimensioni con pedata in legno e alzata in legno verniciato
Esempio di una scala a "U" classica di medie dimensioni con pedata in legno e alzata in legno verniciato
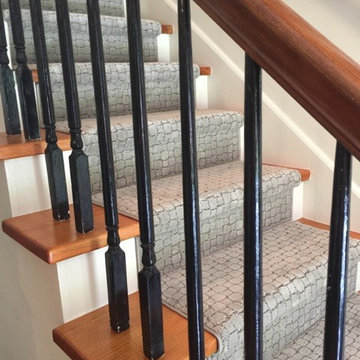
Custom runner with surged edges installed on a newly refinished pine staircase.
Foto di una piccola scala a rampa dritta chic con pedata in legno e alzata in legno verniciato
Foto di una piccola scala a rampa dritta chic con pedata in legno e alzata in legno verniciato

Idee per una scala a "L" chic di medie dimensioni con pedata in legno, alzata in legno verniciato e parapetto in legno
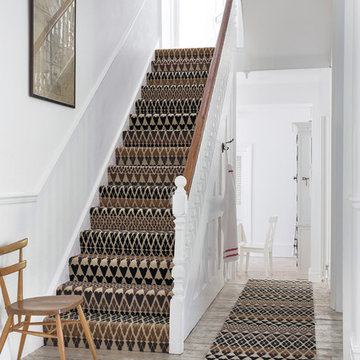
Quirky B Fair Isle Sutton carpet and runner designed by Margo Selby
Ispirazione per una scala scandinava
Ispirazione per una scala scandinava
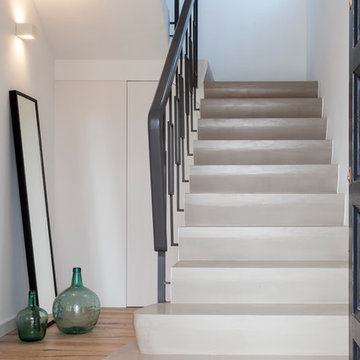
Idee per una scala a "U" chic di medie dimensioni con pedata in cemento e alzata in cemento

Paneled Entry and Entry Stair.
Photography by Michael Hunter Photography.
Foto di una grande scala a "U" chic con pedata in legno, alzata in legno verniciato e parapetto in legno
Foto di una grande scala a "U" chic con pedata in legno, alzata in legno verniciato e parapetto in legno
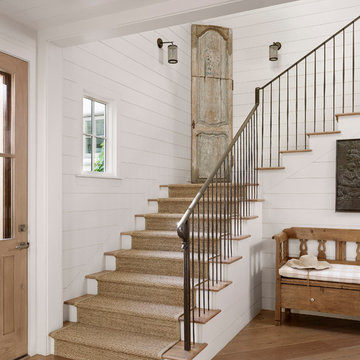
Casey Dunn
Idee per una scala country con pedata in legno, alzata in legno verniciato e parapetto in metallo
Idee per una scala country con pedata in legno, alzata in legno verniciato e parapetto in metallo
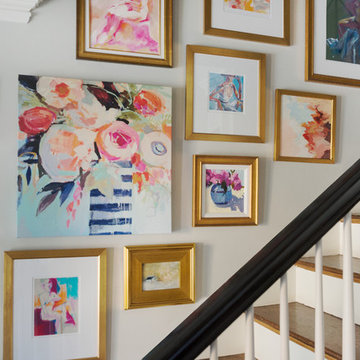
Ben Gebo
Esempio di una scala a rampa dritta contemporanea di medie dimensioni con pedata in legno, alzata in legno verniciato e parapetto in legno
Esempio di una scala a rampa dritta contemporanea di medie dimensioni con pedata in legno, alzata in legno verniciato e parapetto in legno
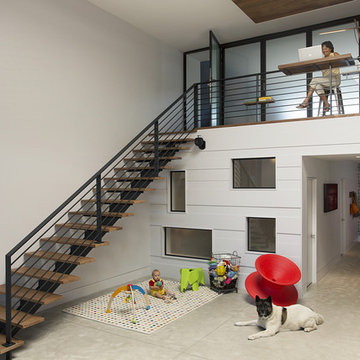
Modern family loft in Boston. New walnut stair treads lead up to the master suite. A wall separating the master bedroom from the double height living space was replaced with a folding glass door to open the bedroom to the living space while still allowing for both visual and acoustical privacy. Surfaces built into the new railing atop the stair create a functional work area with a fantastic view and clear shot to the play space below. The baby nursery below now includes transom windows to share light from the open space.
Photos by Eric Roth.
Construction by Ralph S. Osmond Company.
Green architecture by ZeroEnergy Design. http://www.zeroenergy.com
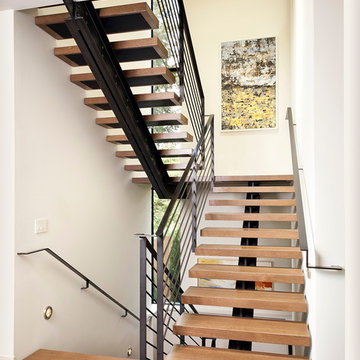
A wood and steel open tread staircase connects the three floors of the house.
Photography by Tim Bies.
Ispirazione per una scala a "U" design con pedata in legno e nessuna alzata
Ispirazione per una scala a "U" design con pedata in legno e nessuna alzata
43.207 Foto di scale gialle, beige
3
