25.684 Foto di scale di medie dimensioni
Filtra anche per:
Budget
Ordina per:Popolari oggi
181 - 200 di 25.684 foto
1 di 3
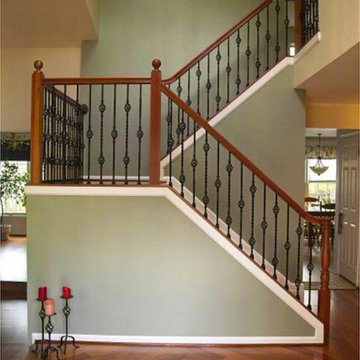
Ispirazione per una scala a "U" tradizionale di medie dimensioni con pedata in legno, alzata in legno e parapetto in legno
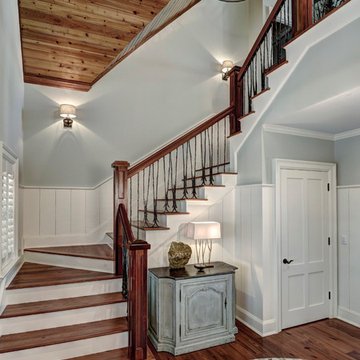
photos by William Quarles
Esempio di una scala a "U" classica di medie dimensioni con pedata in legno, alzata in legno verniciato e parapetto in materiali misti
Esempio di una scala a "U" classica di medie dimensioni con pedata in legno, alzata in legno verniciato e parapetto in materiali misti
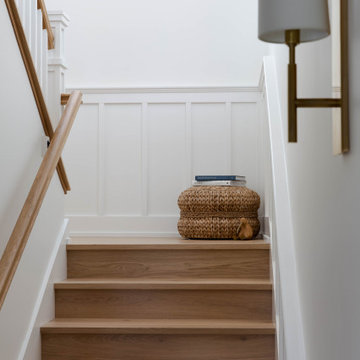
Ispirazione per una scala a "U" costiera di medie dimensioni con pedata in legno, alzata in legno, parapetto in legno e boiserie
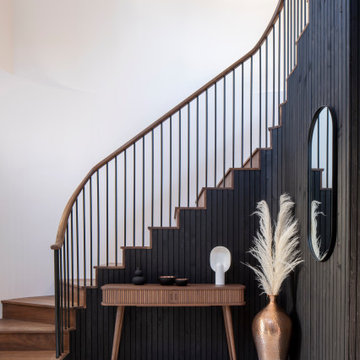
Esempio di una scala curva minimal di medie dimensioni con pedata in legno, alzata in legno e parapetto in metallo
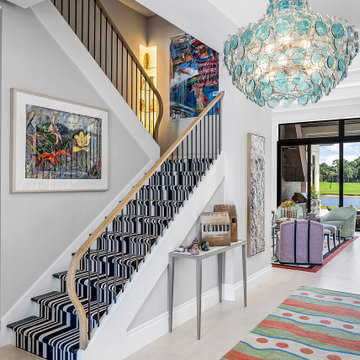
Ispirazione per una scala a "U" classica di medie dimensioni con pedata in legno, alzata in legno e parapetto in metallo
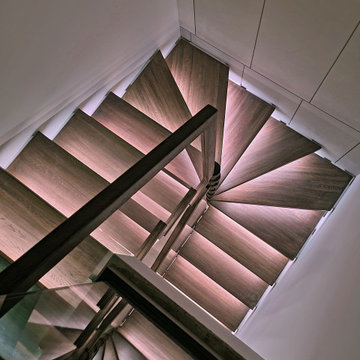
Консольная Лестница со ступенями из дуба и ограждениями из закаленного стекла с современной интерактивной подсветкой управляемой с телефона.
Idee per una scala a "U" minimal di medie dimensioni con pedata in legno, nessuna alzata e parapetto in vetro
Idee per una scala a "U" minimal di medie dimensioni con pedata in legno, nessuna alzata e parapetto in vetro
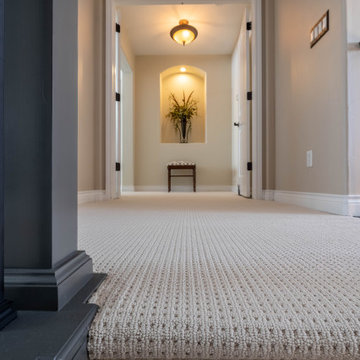
Arise replaced the Banister, balusters, and stairs carpet.
Esempio di una scala a rampa dritta minimalista di medie dimensioni con pedata in moquette, alzata in moquette e parapetto in legno
Esempio di una scala a rampa dritta minimalista di medie dimensioni con pedata in moquette, alzata in moquette e parapetto in legno
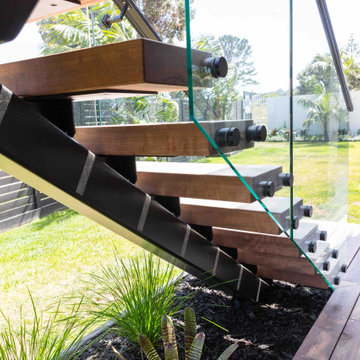
Our Ida Way project was an external staircase outside of Auckland that we supplied the steel for while the builder supplied the timber as well as fitted and installed the treads. One of the most important aspects to build these floating stairs was that there needed to be good communication between us at Stairworks and the builders in order to ensure we delivered a high end result while working together. In order to achieve this, everything had to be based on the shop drawings, which is just one example as to why it is so important to have accurate shop drawings with an experienced designer such as ours.
The owner wanted a floating staircase for his deck to keep his property nice and open and preserve the view. The challenge with this style as an outdoor feature, is you also have to account for water. You not only have to think about water flow and have holes to allow water to flow in and out of, but you also have to consider the impact of water on the steel over time. To account for this, we galvenised the staircase and put a three pot epoxy on top of that to ensure the longevity of the paint system.
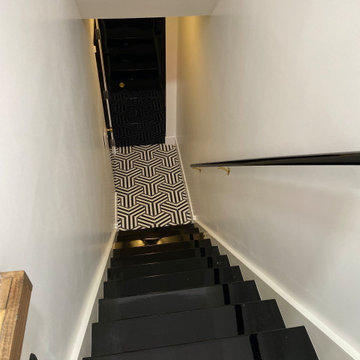
High gloss black painted stairs, railing and door with black and white concrete hexagon tile
Foto di una scala a rampa dritta contemporanea di medie dimensioni con pedata in legno verniciato, alzata in legno verniciato e parapetto in legno
Foto di una scala a rampa dritta contemporanea di medie dimensioni con pedata in legno verniciato, alzata in legno verniciato e parapetto in legno
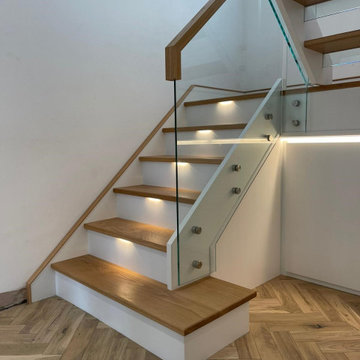
New Oak and White closed string staircase. The first section has white closed risers with tread lighting to create that floating effect but enabling our client to have storage behind it. The top section is open riser with glass sub-risers to allow the natural light to flood through to the hall way from the large window on the half landing.

A modern form that plays on the space and features within this Coppin Street residence. Black steel treads and balustrade are complimented with a handmade European Oak handrail. Complete with a bold European Oak feature steps.
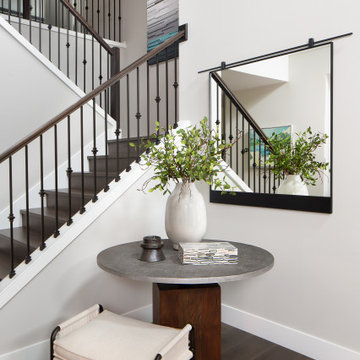
Our Bellevue studio gave this home a modern look with an industrial edge, and we used performance fabrics and durable furniture that can cater to the needs of a young family with pets.
---
Project designed by Michelle Yorke Interior Design Firm in Bellevue. Serving Redmond, Sammamish, Issaquah, Mercer Island, Kirkland, Medina, Clyde Hill, and Seattle.
For more about Michelle Yorke, click here: https://michelleyorkedesign.com/
To learn more about this project, click here:
https://michelleyorkedesign.com/project/snohomish-wa-interior-design/
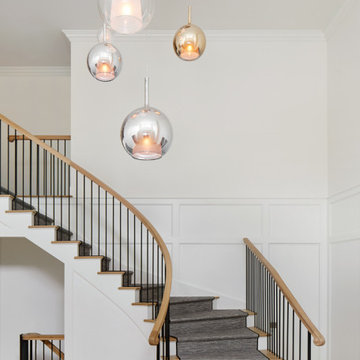
Repeating materials and colors give this home a clean, cohesive original modern aesthetic.
---
Project designed by Long Island interior design studio Annette Jaffe Interiors. They serve Long Island including the Hamptons, as well as NYC, the tri-state area, and Boca Raton, FL.
---
For more about Annette Jaffe Interiors, click here:
https://annettejaffeinteriors.com/
To learn more about this project, click here:
https://annettejaffeinteriors.com/residential-portfolio/sands-point-modern
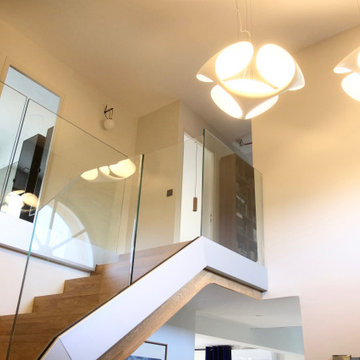
Ispirazione per una scala curva design di medie dimensioni con pedata in legno, alzata in legno e parapetto in vetro
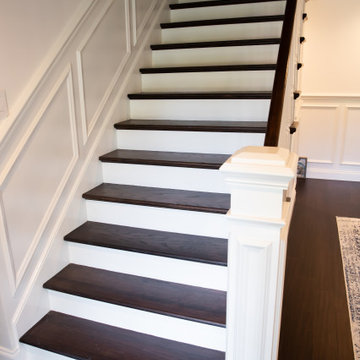
Beautiful straight run stairway.
Esempio di una scala a rampa dritta design di medie dimensioni con pedata in legno, alzata in legno, parapetto in legno e pareti in legno
Esempio di una scala a rampa dritta design di medie dimensioni con pedata in legno, alzata in legno, parapetto in legno e pareti in legno

Idee per una scala sospesa moderna di medie dimensioni con pedata in legno, nessuna alzata e parapetto in metallo
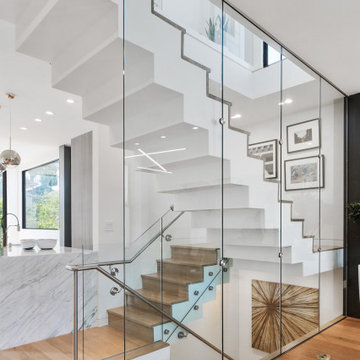
The staircase is exposed and enclosed by glazing panels.
Immagine di una scala a "U" design di medie dimensioni con pedata in legno, alzata in legno e parapetto in vetro
Immagine di una scala a "U" design di medie dimensioni con pedata in legno, alzata in legno e parapetto in vetro
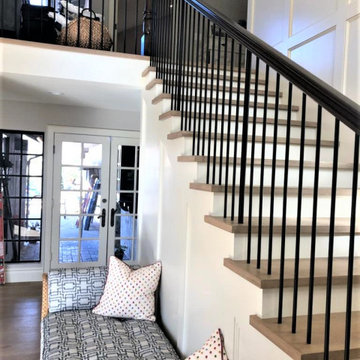
Ispirazione per una scala a "L" tradizionale di medie dimensioni con pedata in legno, alzata in legno e parapetto in legno
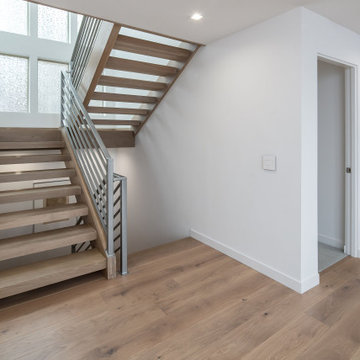
The stair well had angled landings and closed in tread and risers. This created a dark and cramped pathways 4 flights high! We opened the staircase to add floating treads and straighten out every angled landing. This design detail reinforces the modern feel throughout, as well as creating more light and space to maneuver.
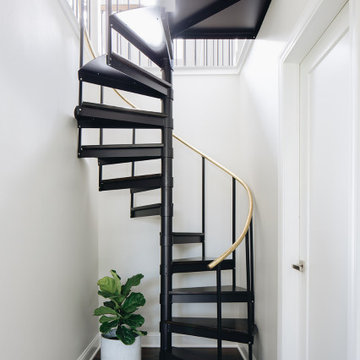
Esempio di una scala a chiocciola tradizionale di medie dimensioni con pedata in metallo, nessuna alzata e parapetto in metallo
25.684 Foto di scale di medie dimensioni
10