2.962 Foto di scale di medie dimensioni con parapetto in vetro
Filtra anche per:
Budget
Ordina per:Popolari oggi
21 - 40 di 2.962 foto
1 di 3
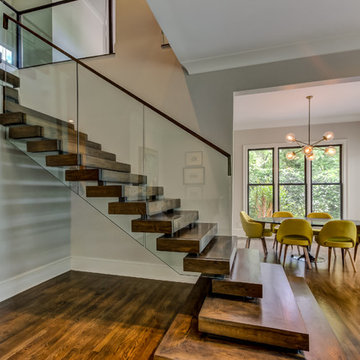
This interior renovation project took a traditional home in The Landings to a mid-century showpiece. There is a beautiful floating staircase as a focal point in the open floor plan. The black marble fireplace surround is a dramatic feature that spans both levels of this home. A folding door in the eating nook allows for easy access to the terraced back patio and two story sunroom provides great natural light in the living spaces of the home. A hidden door in the hall closet allows access to the technology of the home.
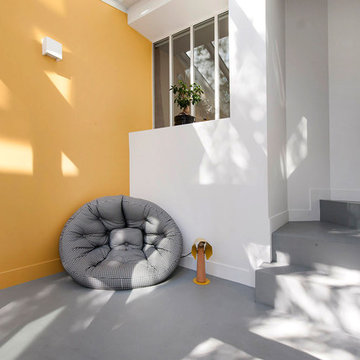
Idee per una scala a "L" design di medie dimensioni con pedata in cemento, alzata in cemento e parapetto in vetro
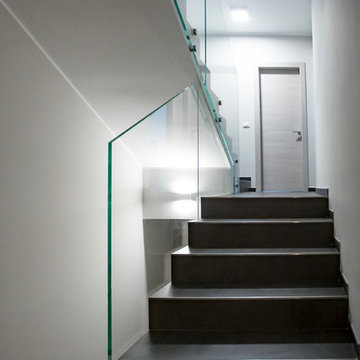
Fotografie: Alex Farinelli
Foto di una scala a rampa dritta minimal di medie dimensioni con pedata piastrellata, alzata piastrellata e parapetto in vetro
Foto di una scala a rampa dritta minimal di medie dimensioni con pedata piastrellata, alzata piastrellata e parapetto in vetro

The tapered staircase is formed of laminated oak and was supplied and installed by SMET, a Belgian company. It matches the parquet flooring, and sits elegantly in the space by the sliding doors.
Structural glass balustrades help maintain just the right balance of solidity, practicality and lightness of touch and allow the proportions of the rooms and front-to-rear views to dominate.
Photography: Bruce Hemming
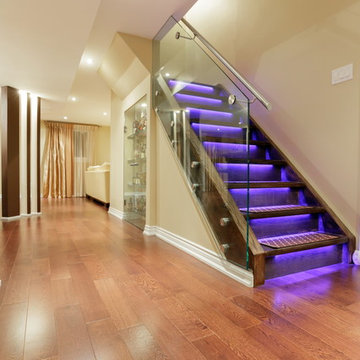
Foto di una scala a rampa dritta minimalista di medie dimensioni con parapetto in vetro, pedata in legno e alzata in legno
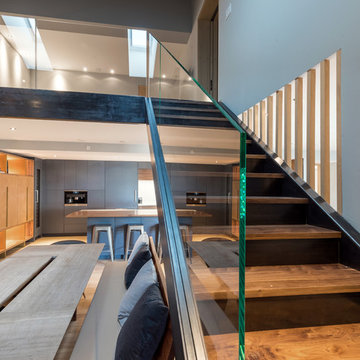
A modern straight run stairway with a seamless glass railing and dark to light wood risers and treads. It's a sophisticated staircase for this modern house!
Built by ULFBUILT. Putting together the details to build dream homes is our specialty. This is done through attention to detail, execution, and a focus on our client’s wants and needs. Contact us today to learn more.
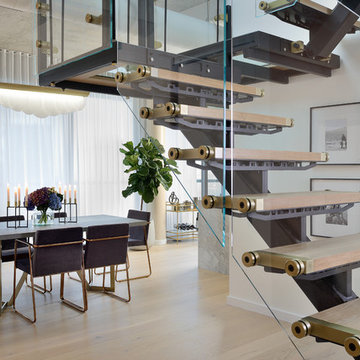
We opened up the space by creating a open tread staircase in this Toronto loft. We wanted to keep the touch of glam so went with a custom satin brass detail on the staircase. We finished the room off with soft sheers, gold details, and a black and white gallery wall.
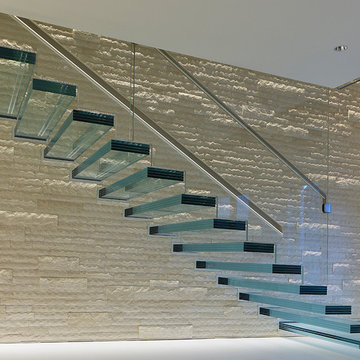
all glass floating staircase design&build
glass tread option:
1/2/+1/2 laminated tempered glass,
3/8+3/8+3/8 laminated tempered glass
1/2/+1/2+1/2 laminated tempered glass
glass color: clear glass or low iron glass
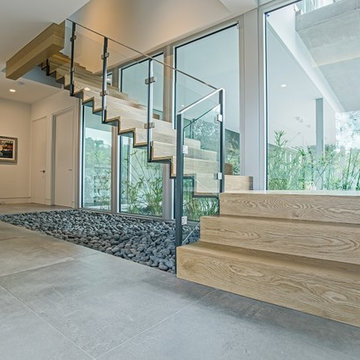
Featuring a Custom Steel Center-beam, Wood Treads with Closed Risers, and Clear Glass Inlay Railings.
Photography credits to the esteemed Silvia Pangaro!
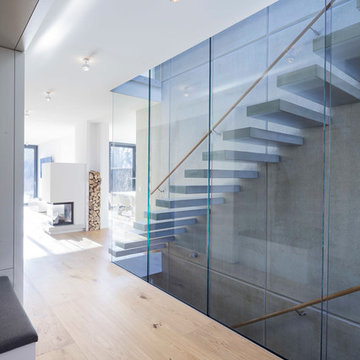
Foto di una scala a rampa dritta design di medie dimensioni con pedata in cemento, nessuna alzata e parapetto in vetro
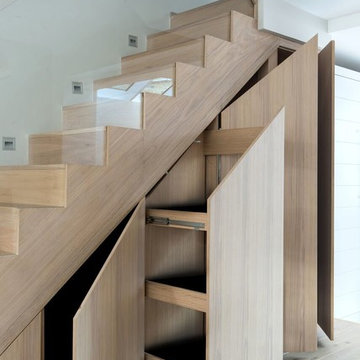
Luke Casserly
Immagine di una scala curva minimal di medie dimensioni con pedata in legno, parapetto in vetro e alzata in legno
Immagine di una scala curva minimal di medie dimensioni con pedata in legno, parapetto in vetro e alzata in legno
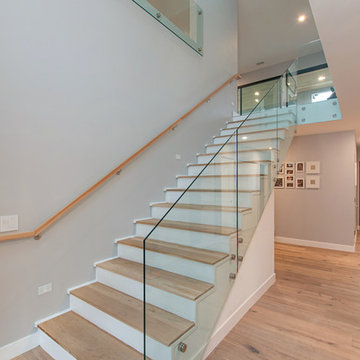
Foto di una scala a rampa dritta minimalista di medie dimensioni con pedata in legno, alzata in legno verniciato e parapetto in vetro
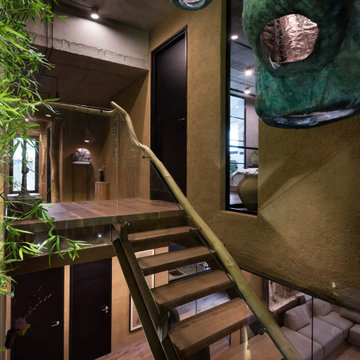
Esempio di una scala a "U" etnica di medie dimensioni con pedata in legno, alzata in legno e parapetto in vetro
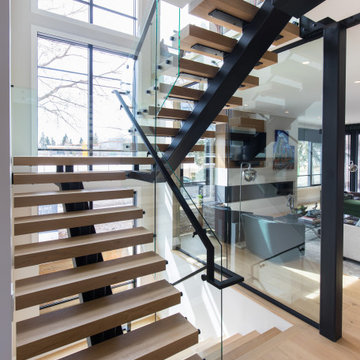
Idee per una scala sospesa contemporanea di medie dimensioni con pedata in legno e parapetto in vetro
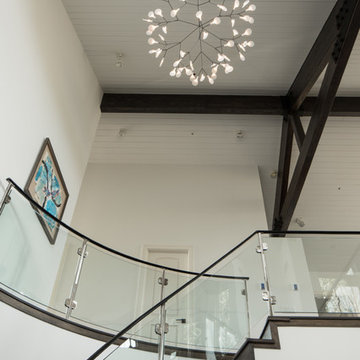
Foto di una scala curva contemporanea di medie dimensioni con pedata in legno, alzata in legno e parapetto in vetro
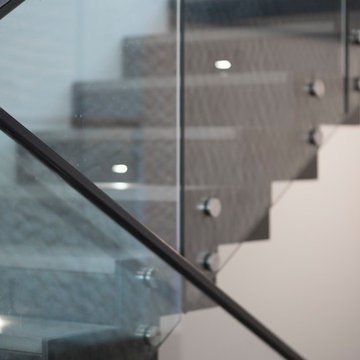
Foto di una scala a "U" minimal di medie dimensioni con pedata in cemento, alzata in metallo e parapetto in vetro

On one side a 'living wall' ties the two levels together and, amongst other things, softens the acoustics in what could otherwise feel more like a gloomy and echoing lightwell.
Photographer: Bruce Hemming
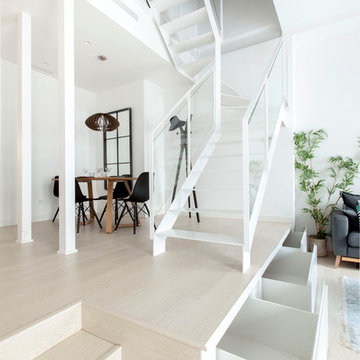
Ispirazione per una scala a "U" design di medie dimensioni con pedata in metallo, nessuna alzata e parapetto in vetro
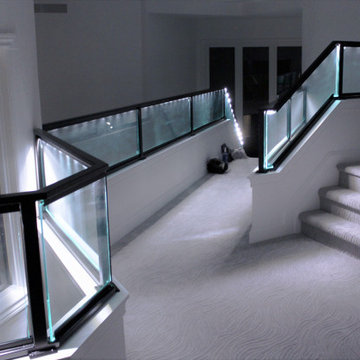
A modern interior gets an instant upgrade with this LED glass panel guardrail.
Order this style for your own home by going online at www.glmetalfab.com and select Add to Quote, or save this on Pinterest.
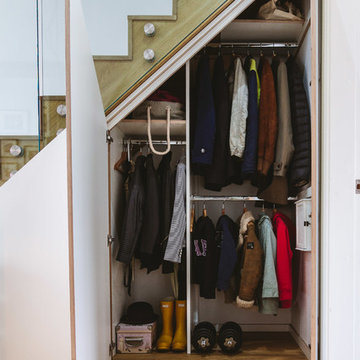
Esempio di una scala a rampa dritta contemporanea di medie dimensioni con pedata in legno, alzata in legno e parapetto in vetro
2.962 Foto di scale di medie dimensioni con parapetto in vetro
2