3.656 Foto di scale curve
Filtra anche per:
Budget
Ordina per:Popolari oggi
121 - 140 di 3.656 foto
1 di 3
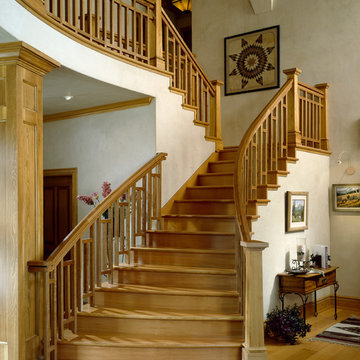
Staircase, Longviews Studios Inc. Photographer
Ispirazione per una grande scala curva stile americano con pedata in legno, alzata in legno e parapetto in legno
Ispirazione per una grande scala curva stile americano con pedata in legno, alzata in legno e parapetto in legno

The first goal for this client in Chatham was to give them a front walk and entrance that was beautiful and grande. We decided to use natural blue bluestone tiles of random sizes. We integrated a custom cut 6" x 9" bluestone border and ran it continuous throughout. Our second goal was to give them walking access from their driveway to their front door. Because their driveway was considerably lower than the front of their home, we needed to cut in a set of steps through their driveway retaining wall, include a number of turns and bridge the walkways with multiple landings. While doing this, we wanted to keep continuity within the building products of choice. We used real stone veneer to side all walls and stair risers to match what was already on the house. We used 2" thick bluestone caps for all stair treads and retaining wall caps. We installed the matching real stone veneer to the face and sides of the retaining wall. All of the bluestone caps were custom cut to seamlessly round all turns. We are very proud of this finished product. We are also very proud to have had the opportunity to work for this family. What amazing people. #GreatWorkForGreatPeople
As a side note regarding this phase - throughout the construction, numerous local builders stopped at our job to take pictures of our work. #UltimateCompliment #PrimeIsInTheLead
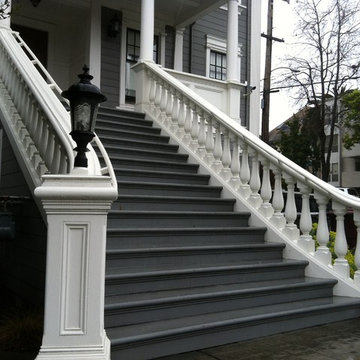
Idee per un'ampia scala curva con pedata in legno verniciato e alzata in legno verniciato
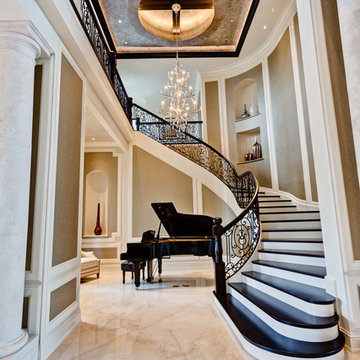
Preston Stutzman
Esempio di un'ampia scala curva tradizionale con pedata in legno, alzata in legno verniciato e parapetto in metallo
Esempio di un'ampia scala curva tradizionale con pedata in legno, alzata in legno verniciato e parapetto in metallo
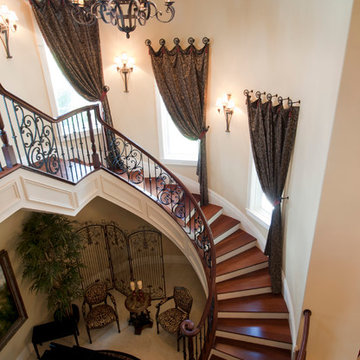
Karli Moore Photography
Esempio di un'ampia scala curva mediterranea con pedata in legno e alzata in legno verniciato
Esempio di un'ampia scala curva mediterranea con pedata in legno e alzata in legno verniciato

Dramatic staircase backed by two-story curved white paneled wall, quartered white oak stair treads with iron spindles and carpet runner, wood handrail, and concealed LED lighting in skirt board to illuminate steps. This is so incredible in person! Photo by Paul Bonnichsen.
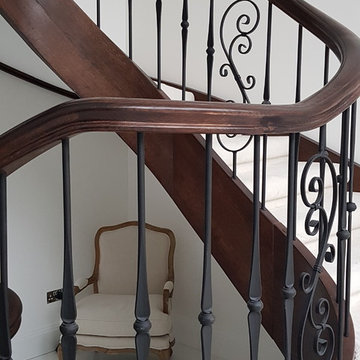
Oak stained staircase with wrought iron spindles
Esempio di una grande scala curva classica con pedata in legno, alzata in legno e parapetto in metallo
Esempio di una grande scala curva classica con pedata in legno, alzata in legno e parapetto in metallo
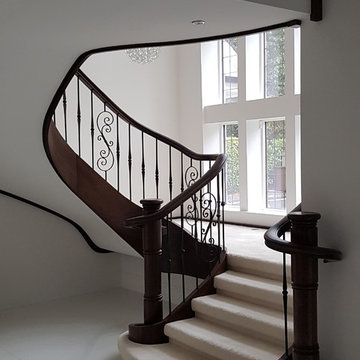
Oak stained staircase with wrought iron spindles
Ispirazione per una grande scala curva classica con pedata in legno, alzata in legno e parapetto in metallo
Ispirazione per una grande scala curva classica con pedata in legno, alzata in legno e parapetto in metallo
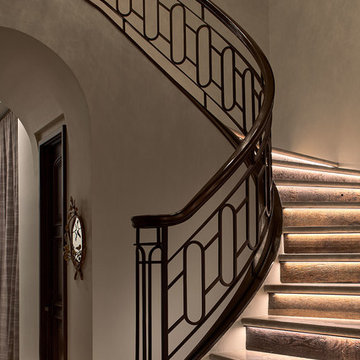
Under-lighting on each step not only provides safety but romantic ambiance at night, emphasizing the curve of the entryway staircase. The risers are constructed of re-purposed French farmhouse wood, which was used extensively throughout the home. The treads are limestone.
Photo by Brian Gassell
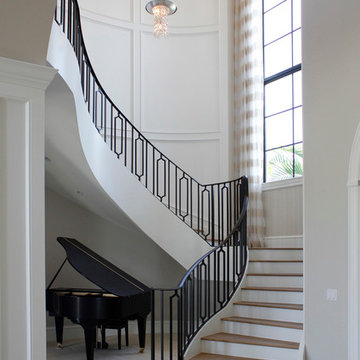
Immagine di una grande scala curva chic con pedata in legno e alzata in legno verniciato
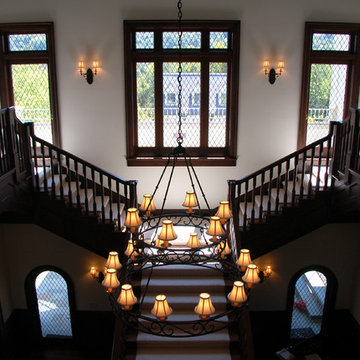
Idee per un'ampia scala curva vittoriana con pedata in moquette e alzata in moquette
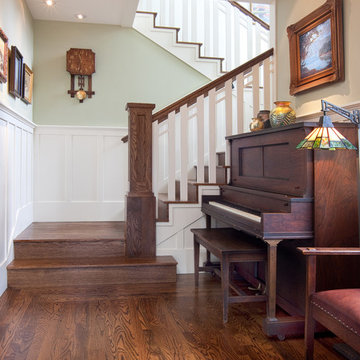
Ispirazione per una scala curva american style di medie dimensioni con pedata in legno, alzata in legno e parapetto in legno
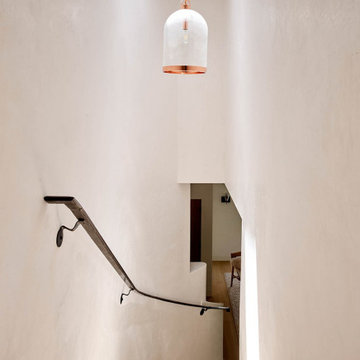
The three-level Mediterranean revival home started as a 1930s summer cottage that expanded downward and upward over time. We used a clean, crisp white wall plaster with bronze hardware throughout the interiors to give the house continuity. A neutral color palette and minimalist furnishings create a sense of calm restraint. Subtle and nuanced textures and variations in tints add visual interest. The stair risers from the living room to the primary suite are hand-painted terra cotta tile in gray and off-white. We used the same tile resource in the kitchen for the island's toe kick.
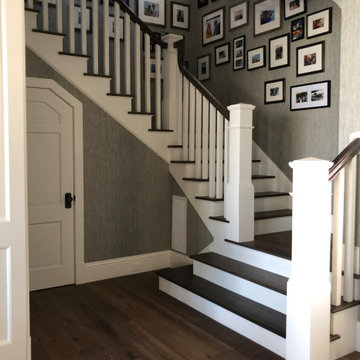
Opportunities for good design are everywhere in a custom home. From the finely detailed storage closet under the stairs to the staircase treads and posts, every area has been carefully designed.
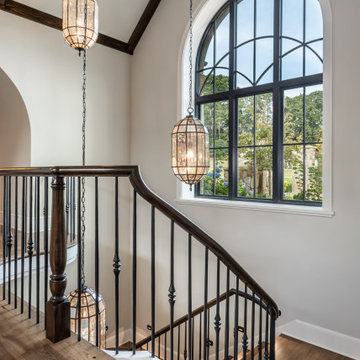
Foto di una grande scala curva con pedata in legno, alzata in legno verniciato e parapetto in materiali misti
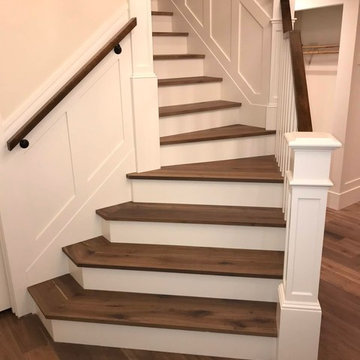
Rayna Vogel Interior Design
All Inclusive Home Design
Ispirazione per una grande scala curva country con pedata in legno, alzata in legno e parapetto in legno
Ispirazione per una grande scala curva country con pedata in legno, alzata in legno e parapetto in legno
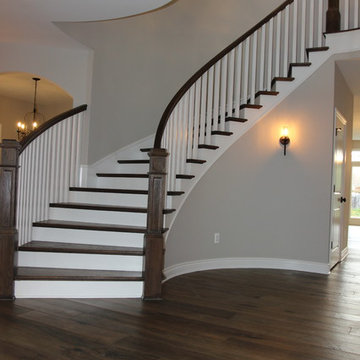
Immagine di una grande scala curva stile americano con pedata in legno, parapetto in legno e alzata in legno verniciato
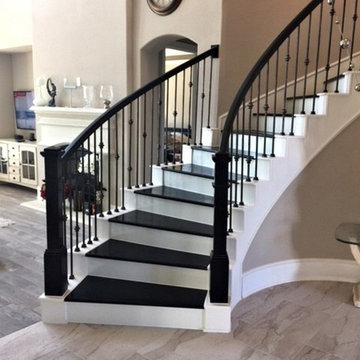
Esempio di una grande scala curva moderna con pedata in legno, alzata in legno verniciato e parapetto in metallo
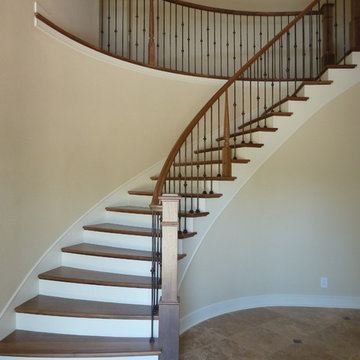
Esempio di una scala curva design di medie dimensioni con pedata in legno e alzata in legno verniciato
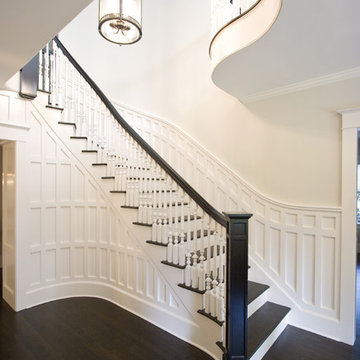
Clawson Architects designed the Main Entry/Stair Hall, flooding the space with natural light on both the first and second floors while enhancing views and circulation with more thoughtful space allocations and period details.
3.656 Foto di scale curve
7