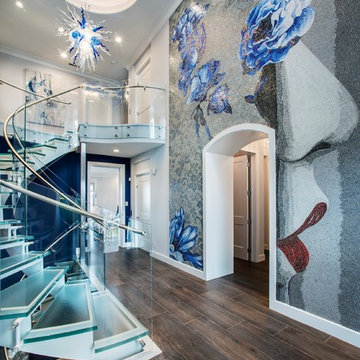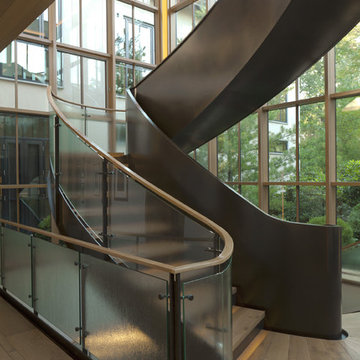948 Foto di scale curve nere
Filtra anche per:
Budget
Ordina per:Popolari oggi
141 - 160 di 948 foto
1 di 3
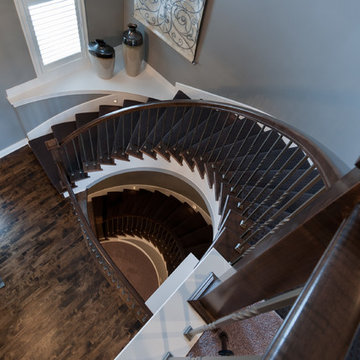
Ken Claypool
Ispirazione per una scala curva classica di medie dimensioni con pedata in legno, alzata in legno e parapetto in legno
Ispirazione per una scala curva classica di medie dimensioni con pedata in legno, alzata in legno e parapetto in legno
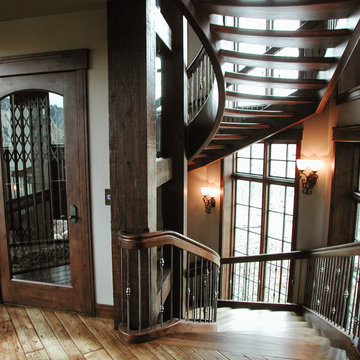
We really enjoyed building this unique traditional style staircase in a beautiful home in Park City, UT. The three stacked freestanding staircases wrap around a glass elevator. The stair is unique in that the owner wanted the outside stringer to follow the octagon shape of the wall while having the inside stringer circular. The stair consists of Alder stringers and curbing, Hickory treads, and a custom Alder handrail profile. The open risers allow more light to permeate the staircase and the curvature of the treads makes the stairs feel as if they flow seamlessly downward around the elevator. Forged metal balusters with a clear satin finish make up the guardrail infill, and for a little extra flair we included several Tuscan panels. Overall, the wood and iron are a classic combination and give a distinguished look.
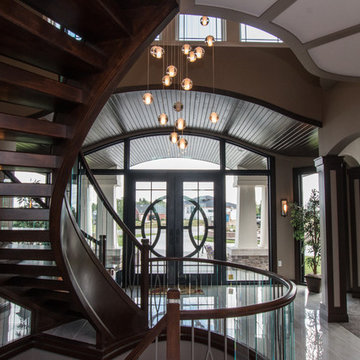
Esempio di una grande scala curva boho chic con pedata in legno, nessuna alzata e parapetto in vetro
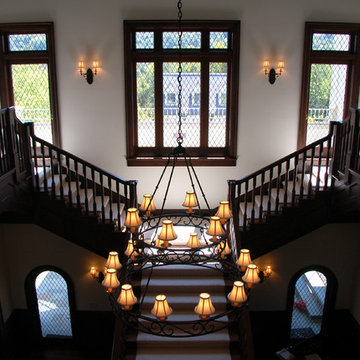
Idee per un'ampia scala curva vittoriana con pedata in moquette e alzata in moquette
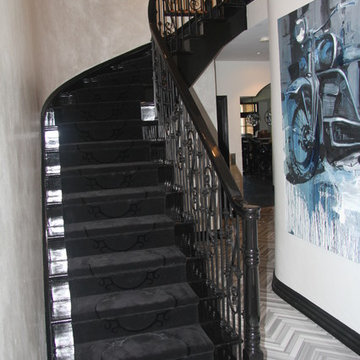
by Adam Jarrett
Foto di una grande scala curva minimalista con pedata in moquette e alzata in moquette
Foto di una grande scala curva minimalista con pedata in moquette e alzata in moquette
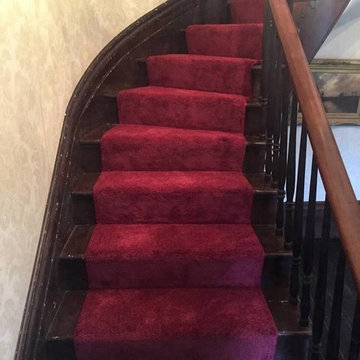
Esempio di una scala curva vittoriana di medie dimensioni con pedata in moquette, alzata in legno e parapetto in legno
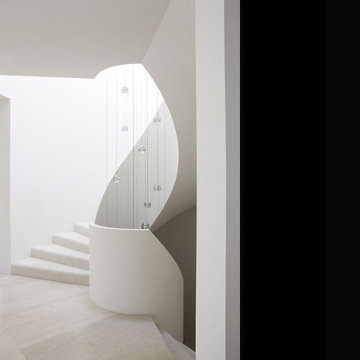
FLOATING stairs
For More Stairs Designs Visit our Blog
http://stairs-designs.blogspot.com/
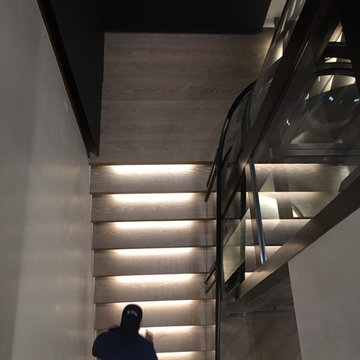
Stair were illuminated with linear light channels integrated into the underside of each stair nosing to float the stair with light while providing functional lighting as the stair wraps the curved glass elevator.
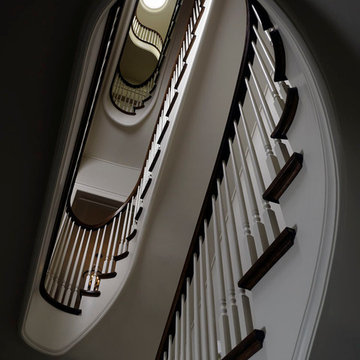
Located on leafy North Dayton in Chicago's fashionable Lincoln Park, this single-family home is the epitome of understated elegance in family living.
This beautiful house features a swirling center staircase, two-story dining room, refined architectural detailing and the finest finishes. Windows and sky lights fill the space with natural light and provide ample views of the property's beautiful landscaping. A unique, elevated "green roof" stretches from the family room over the top of the 2½-car garage and creates an outdoor space that accommodates a fireplace, dining area and play place.
With approximately 5,400 square feet of living space, this home features six bedrooms and 5.1 bathrooms, including an entire floor dedicated to the master suite.
This home was developed as a speculative home during the Great Recession and went under contract in less than 30 days.
Nathan Kirkman
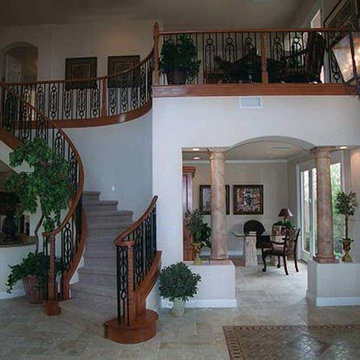
Titan Architectural Products, LLC dba Titan Stairs of Utah
Foto di una grande scala curva classica con pedata in moquette e alzata in moquette
Foto di una grande scala curva classica con pedata in moquette e alzata in moquette
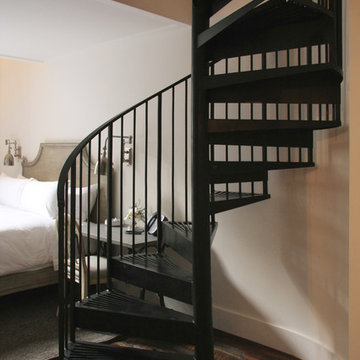
Ispirazione per una scala curva scandinava con pedata in legno, alzata in metallo e parapetto in metallo
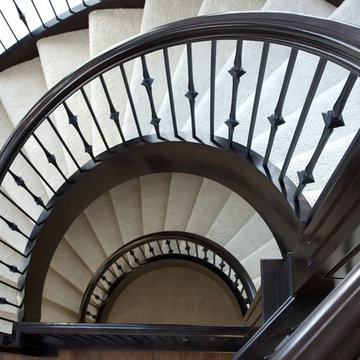
Ryan Patrick Kelly Photographs
Esempio di una scala curva tradizionale con pedata in moquette, nessuna alzata e parapetto in legno
Esempio di una scala curva tradizionale con pedata in moquette, nessuna alzata e parapetto in legno
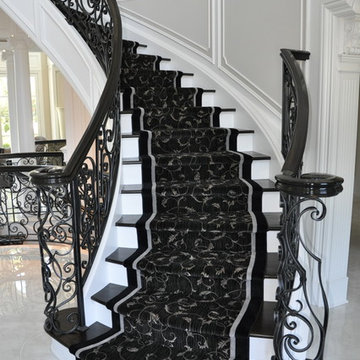
Idee per una grande scala curva chic con pedata in legno e alzata in legno verniciato
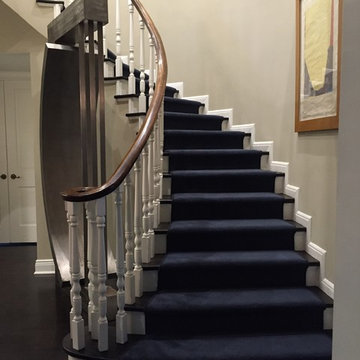
Wool stair runner with serged edges.
Esempio di una scala curva classica di medie dimensioni con pedata in legno e alzata in legno verniciato
Esempio di una scala curva classica di medie dimensioni con pedata in legno e alzata in legno verniciato
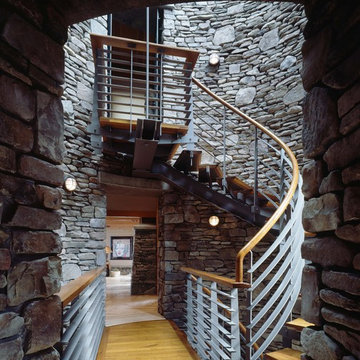
Esempio di una grande scala curva minimal con nessuna alzata, pedata in legno e parapetto in materiali misti
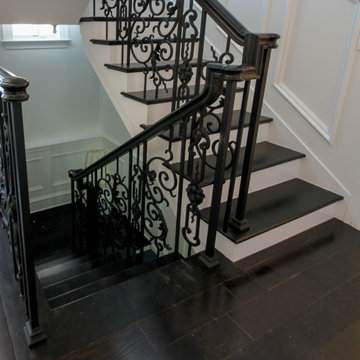
Architectural elements and furnishings in this palatial foyer are the perfect setting for these impressive double-curved staircases. Black painted oak treads and railing complement beautifully the wrought-iron custom balustrade and hardwood flooring, blending harmoniously in the home classical interior. CSC 1976-2022 © Century Stair Company ® All rights reserved.
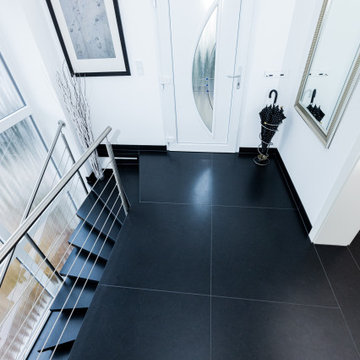
Manchmal ist es gut, wenn jemand einen kennt, der einen kennt, der jemanden kennt. So auch hier. Die junge Familie hat sich wunderbar im Haus eingerichtet. Alles neu. Sogar die Haustüre ist neu. Nur das bestehende Treppenhaus aus den 60-er Jahren trübte das zeitgemäße Wohngefühl. Eine Großbaustelle mit Abriss der alten Terrazzo-Stufen samt Bodenfläche kam nicht in Frage. Die Belegung mit Fliesen stellte den Fliesenleger vor echte Herausforderungen, zumal die Haustüre auch nur 6 mm Platz für einen neuen Belag gelassen hat. Am Kopf kratzend erinnert sich der Fliesenleger an uns und verweist die Kunden zu uns. "Die WERTHEBACH´s haben da sicher eine maßgeschneiderte Lösung." Und so nehmen die Dinge ihren Lauf. Verbaut wurde unser "Treppe-über-Treppe" System mit übergroßen Bodenplatten, die sich in Stufen und Randleisten wiederfinden. Das schwarze Material ist echter Naturstein, genauer gesagt robuster Basalt: "Nero Assoluto Simbabwe" in matt gelederter Oberfläche. Die Übergänge zur Haustür, wie auch die stolperfreien Übergänge zu Bad und Wohnzimmer wirken, als ob das Treppenhaus schon immer so gewesen sei. Unser präziser Einbau dauerte 3 Tage. Boden und Stufen waren sofort begehbar – ganz ohne Abrissarbeiten und ohne Schmutz.
So freut es uns immer wieder, wenn das Gesicht unserer Kunden vor lauter Schwarzseherei ein freudiges Grinsen bis über beide Ohren ziert.
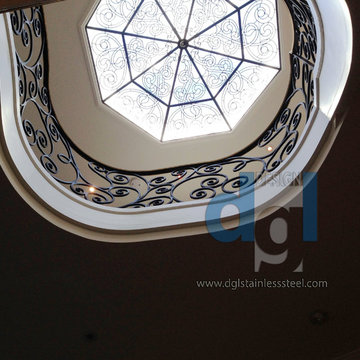
Caribou Rd modern 3 levels spiral solid brass and wrought iron railing.
Custom designed and fabricated and installed by Leo Kaz Design Inc. (former Design Group Leo)
Photo by Leo Kaz Design
948 Foto di scale curve nere
8
