322 Foto di scale curve con pedata piastrellata
Filtra anche per:
Budget
Ordina per:Popolari oggi
41 - 60 di 322 foto
1 di 3
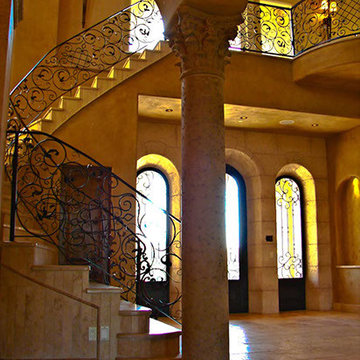
Immagine di un'ampia scala curva mediterranea con pedata piastrellata e alzata piastrellata
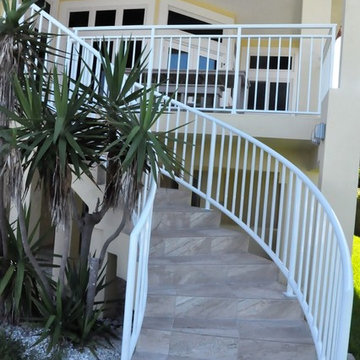
After photo of a remodeled exterior staircase leading to the pool area.
Esempio di una grande scala curva con parapetto in metallo, pedata piastrellata e alzata piastrellata
Esempio di una grande scala curva con parapetto in metallo, pedata piastrellata e alzata piastrellata
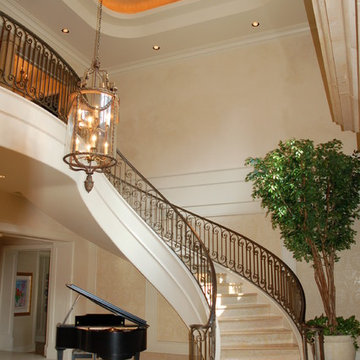
Foto di un'ampia scala curva chic con pedata piastrellata, alzata piastrellata e parapetto in metallo
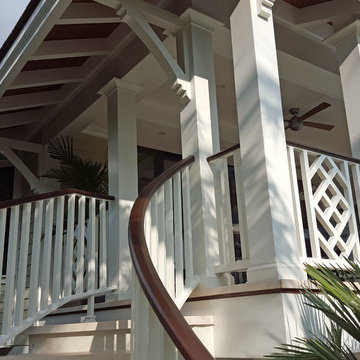
Built in 1998, the 2,800 sq ft house was lacking the charm and amenities that the location justified. The idea was to give it a "Hawaiiana" plantation feel.
Exterior renovations include staining the tile roof and exposing the rafters by removing the stucco soffits and adding brackets.
Smooth stucco combined with wood siding, expanded rear Lanais, a sweeping spiral staircase, detailed columns, balustrade, all new doors, windows and shutters help achieve the desired effect.
On the pool level, reclaiming crawl space added 317 sq ft. for an additional bedroom suite, and a new pool bathroom was added.
On the main level vaulted ceilings opened up the great room, kitchen, and master suite. Two small bedrooms were combined into a fourth suite and an office was added. Traditional built-in cabinetry and moldings complete the look.
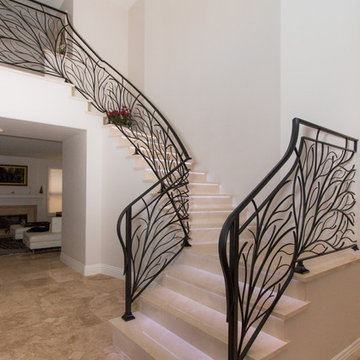
Reza Aliee
Ispirazione per una scala curva moderna di medie dimensioni con pedata piastrellata e alzata piastrellata
Ispirazione per una scala curva moderna di medie dimensioni con pedata piastrellata e alzata piastrellata
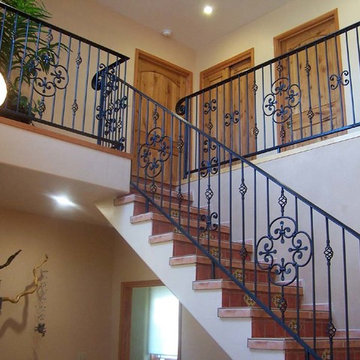
earthen touch natural builders, llc
Foto di una grande scala curva american style con pedata piastrellata e alzata in legno
Foto di una grande scala curva american style con pedata piastrellata e alzata in legno
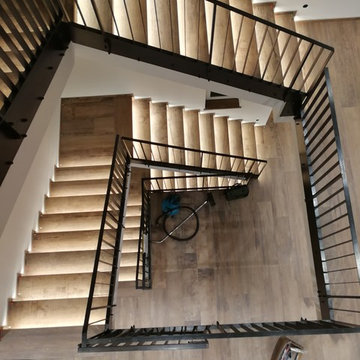
Esempio di una grande scala curva nordica con pedata piastrellata, alzata in metallo e parapetto in metallo
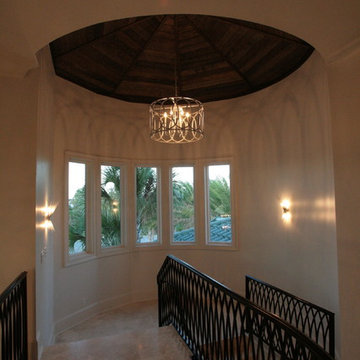
An octagonal vaulted ceiling with a chandelier radiates Tuscan elegance in this Mediterranean waterfront home. Built By: Chad Loper and Designed By: Bob Chatham Custom Home Design
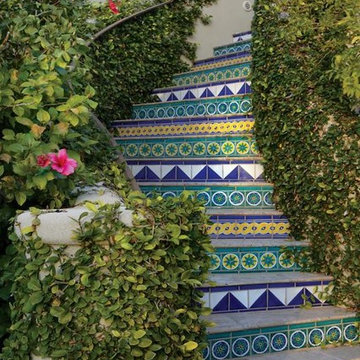
Idee per una scala curva mediterranea di medie dimensioni con pedata piastrellata e alzata piastrellata
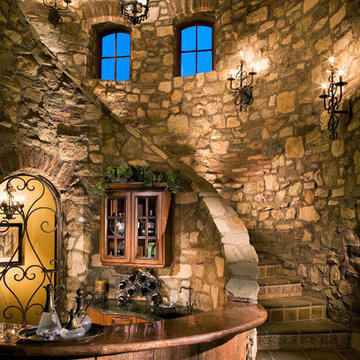
Pacific Cornerstone Architects
Foto di una scala curva mediterranea con pedata piastrellata e alzata piastrellata
Foto di una scala curva mediterranea con pedata piastrellata e alzata piastrellata
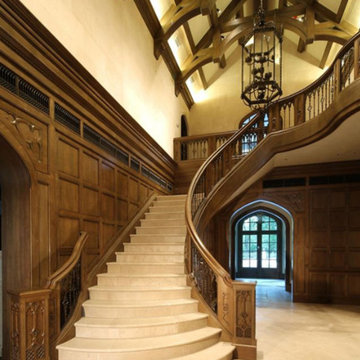
Esempio di una scala curva chic di medie dimensioni con pedata piastrellata, alzata piastrellata e parapetto in legno
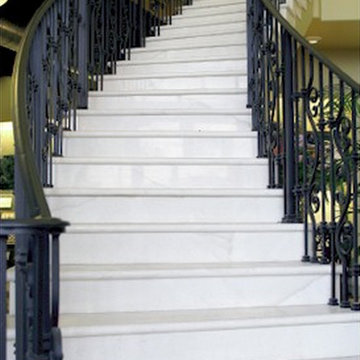
Immagine di una grande scala curva con pedata piastrellata e alzata piastrellata
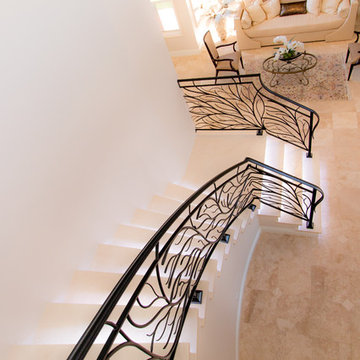
Reza Aliee
Esempio di una scala curva moderna di medie dimensioni con pedata piastrellata e alzata piastrellata
Esempio di una scala curva moderna di medie dimensioni con pedata piastrellata e alzata piastrellata
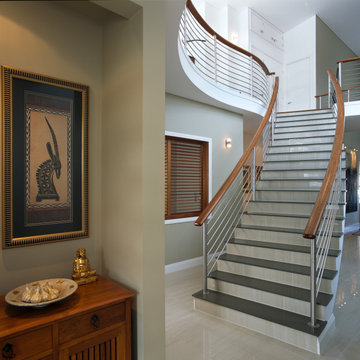
his home was one of the first to be built in the Bluewater Canal Estate. The client, an award winning builder really wanted to create something special, to showcase their workmanship and creative talents. The outlined brief and expectations were comprehensive. The house was planned over two levels with interplay of voids creating playful interaction between the two. An extensive palette of materials was employed – stone features, parapet wall, stainless steel gutters and downpipes which at the time weren't common in Cairns. With its high ceilings, louvered glass panels and wide overhangs to all faces, it is both comfortable in the hot humid summers and wet season weather.
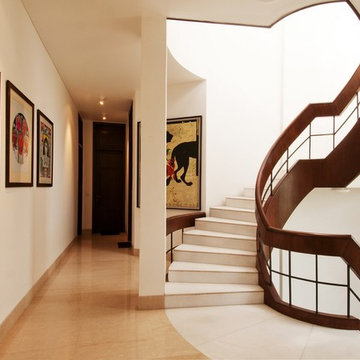
Photo Credits: Eye Piece
Idee per una scala curva etnica con pedata piastrellata, alzata piastrellata e parapetto in legno
Idee per una scala curva etnica con pedata piastrellata, alzata piastrellata e parapetto in legno
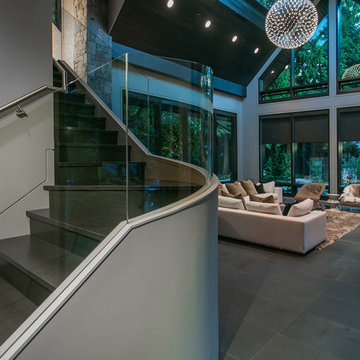
Esempio di una scala curva contemporanea con pedata piastrellata e alzata piastrellata
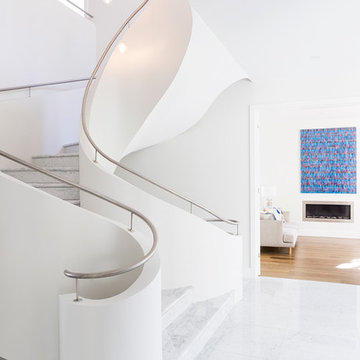
Peter Tarasiuk Photography
Esempio di una grande scala curva minimal con pedata piastrellata e alzata piastrellata
Esempio di una grande scala curva minimal con pedata piastrellata e alzata piastrellata
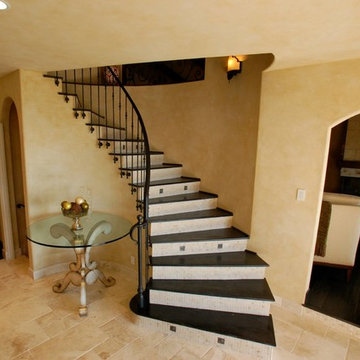
Ispirazione per una scala curva tradizionale di medie dimensioni con pedata piastrellata e alzata piastrellata
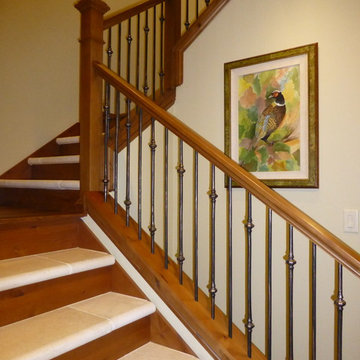
Immagine di una scala curva chic con pedata piastrellata, alzata in legno e parapetto in materiali misti
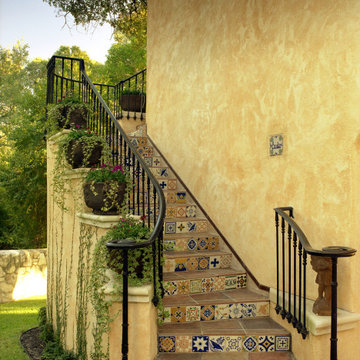
Ispirazione per una scala curva eclettica di medie dimensioni con pedata piastrellata, alzata piastrellata e parapetto in metallo
322 Foto di scale curve con pedata piastrellata
3