3.466 Foto di scale curve con parapetto in metallo
Filtra anche per:
Budget
Ordina per:Popolari oggi
141 - 160 di 3.466 foto
1 di 3
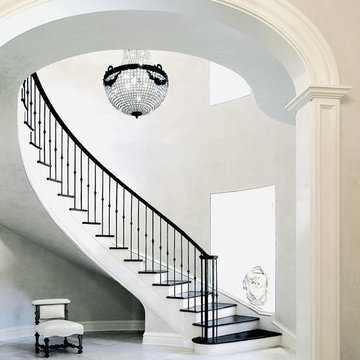
Olson Photographic
Immagine di una grande scala curva chic con alzata in legno verniciato, parapetto in metallo e pedata in legno
Immagine di una grande scala curva chic con alzata in legno verniciato, parapetto in metallo e pedata in legno
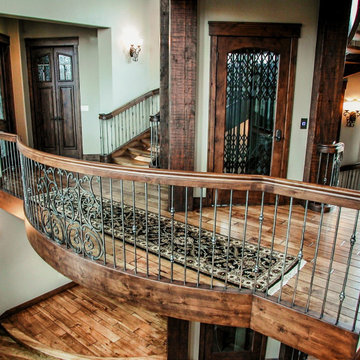
We really enjoyed building this unique traditional style staircase in a beautiful home in Park City, UT. The three stacked freestanding staircases wrap around a glass elevator. The stair is unique in that the owner wanted the outside stringer to follow the octagon shape of the wall while having the inside stringer circular. The stair consists of Alder stringers and curbing, Hickory treads, and a custom Alder handrail profile. The open risers allow more light to permeate the staircase and the curvature of the treads makes the stairs feel as if they flow seamlessly downward around the elevator. Forged metal balusters with a clear satin finish make up the guardrail infill, and for a little extra flair we included several Tuscan panels. Overall, the wood and iron are a classic combination and give a distinguished look.
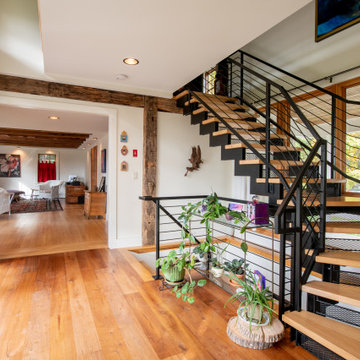
Ispirazione per una grande scala curva country con pedata in legno, alzata in metallo e parapetto in metallo
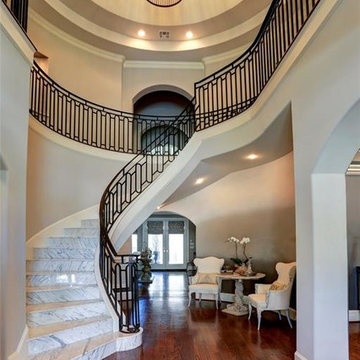
Custom Home in Bellaire, Houston, Texas designed by Purser Architectural. Gorgeously built by Arjeco Builders.
Idee per una grande scala curva mediterranea con pedata in marmo, alzata in marmo e parapetto in metallo
Idee per una grande scala curva mediterranea con pedata in marmo, alzata in marmo e parapetto in metallo
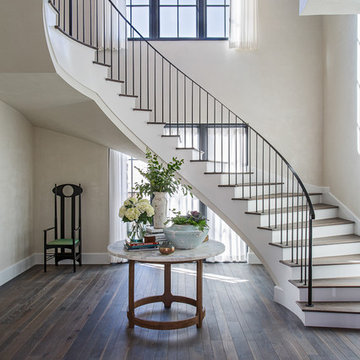
Julia Lynn
Foto di una scala curva costiera con pedata in legno, parapetto in metallo e alzata in legno verniciato
Foto di una scala curva costiera con pedata in legno, parapetto in metallo e alzata in legno verniciato
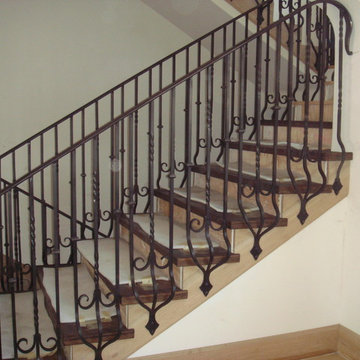
Ispirazione per una scala curva mediterranea di medie dimensioni con pedata in legno, alzata in legno e parapetto in metallo
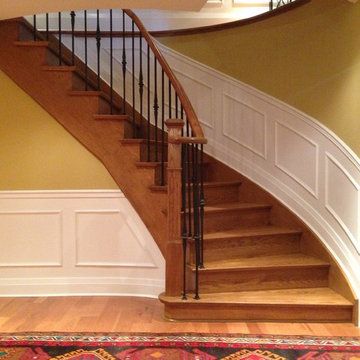
Immagine di una grande scala curva classica con pedata in legno, alzata in legno e parapetto in metallo
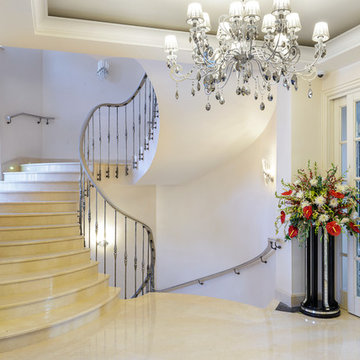
Лестница из мрамора.
Материал: мрамор Крема Марфил.
Отделка пола мрамором.
Материал: мрамор Крема Марфил и Сильвер Вейв.
Камин: оникс.
Отделка фасада туфом
Marble staircase.
Material: marble Crema Marfil.
Marble floor.
Material: marble Crema Marfil and silver wave.
Fireplace: semi-precious stone.
Tufa façade
Фотограф Илья Пешель
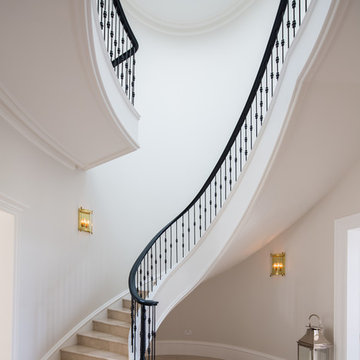
Elliptical Staircase
Foto di un'ampia scala curva chic con pedata in marmo, alzata in marmo e parapetto in metallo
Foto di un'ampia scala curva chic con pedata in marmo, alzata in marmo e parapetto in metallo
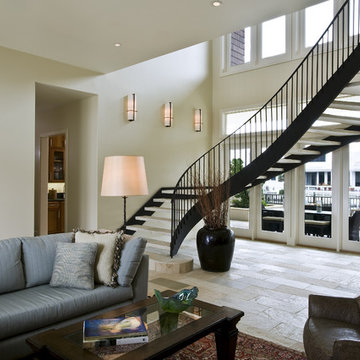
A custom home on the Gulf Coast
Foto di una grande scala curva minimal con nessuna alzata, pedata in pietra calcarea e parapetto in metallo
Foto di una grande scala curva minimal con nessuna alzata, pedata in pietra calcarea e parapetto in metallo
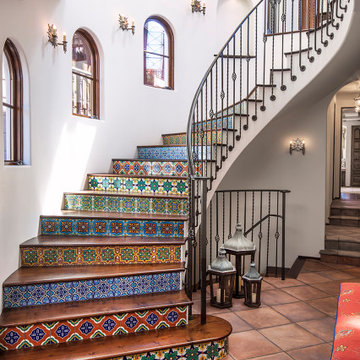
Idee per una scala curva mediterranea con pedata in legno, alzata piastrellata e parapetto in metallo
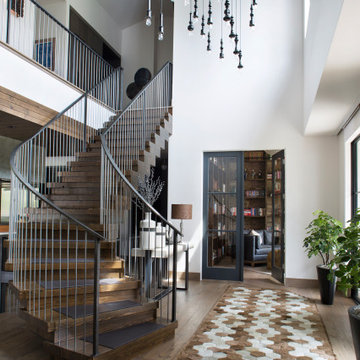
Opening the second floor allows for a full 2-story entrance, that includes a grand central staircase of heavy stacked timber with leather tread inlays greets visitors at the front entry.
Emily Minton Refield Photography
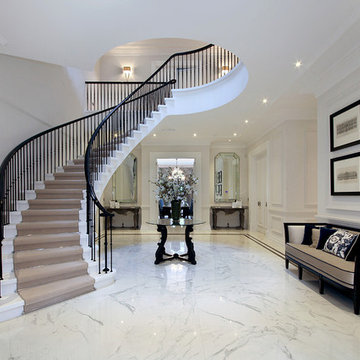
We constructed these concrete stairs for the Contractor, Heywood Real Estates on the prestigious Wentworth estate in 2017.
Idee per una grande scala curva contemporanea con pedata in pietra calcarea, alzata in pietra calcarea e parapetto in metallo
Idee per una grande scala curva contemporanea con pedata in pietra calcarea, alzata in pietra calcarea e parapetto in metallo
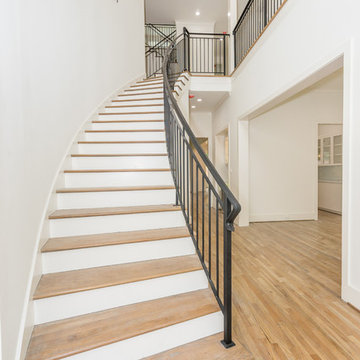
Idee per una scala curva tradizionale di medie dimensioni con pedata in legno, alzata in legno verniciato e parapetto in metallo
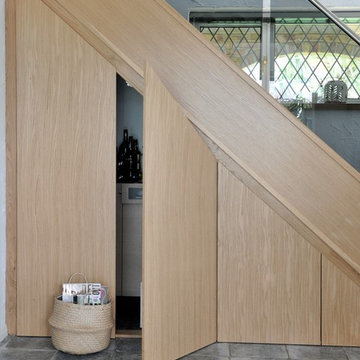
We pride ourselves in the finish of our work and love nothing more than to complete a staircase renovation with finer details, such as feature steps and cupboards. These really add a unique touch to the staircase. Here's an example.
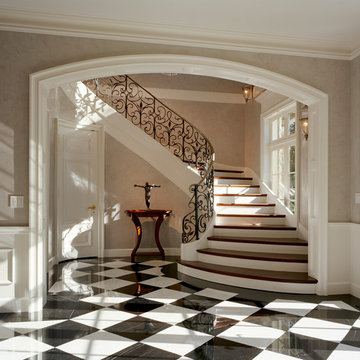
Douglas Vanderhorn Architects
Esempio di una grande scala curva tradizionale con pedata in legno, alzata in legno verniciato e parapetto in metallo
Esempio di una grande scala curva tradizionale con pedata in legno, alzata in legno verniciato e parapetto in metallo
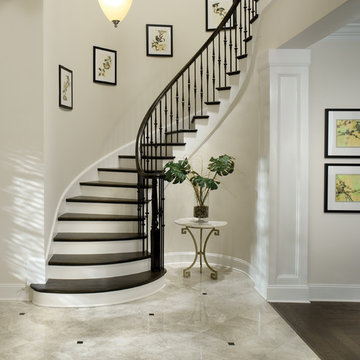
Asheville 1131: Carolinas Luxury Custom Design, French Country elevation “B”, open Model for Viewing at Springfield in Fort Mill, South Carolina.
Visit www.ArthurRutenbergHomes.com to view other Models
4 BEDROOMS / 3.5 Baths / Den / Bonus room / Great room
3,916 square feet
As its name implies, this stately two-story home provides the perfect setting for true Carolinas-style living. Steeped in Southern charm with sophisticated, artful touches found around every corner.
Plan Features:
• Great room with recessed ceiling, fireplace and 8'-tall sliding glass pocket doors
• Butler's pantry with wine chiller and wet bar
• Upstairs bonus room with wet bar and vaulted ceiling
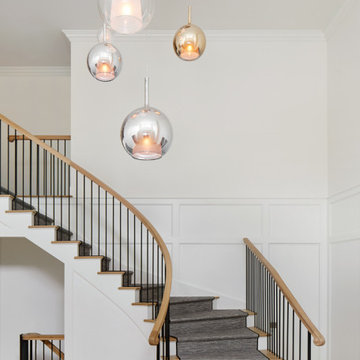
Repeating materials and colors give this home a clean, cohesive original modern aesthetic.
---
Project designed by Long Island interior design studio Annette Jaffe Interiors. They serve Long Island including the Hamptons, as well as NYC, the tri-state area, and Boca Raton, FL.
---
For more about Annette Jaffe Interiors, click here:
https://annettejaffeinteriors.com/
To learn more about this project, click here:
https://annettejaffeinteriors.com/residential-portfolio/sands-point-modern
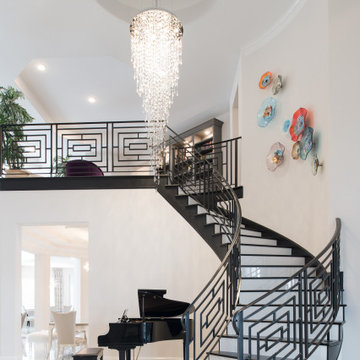
When you enter the home, you are greeted by a breathtaking staircase and glamours chandelier.
Foto di una scala curva classica con parapetto in metallo
Foto di una scala curva classica con parapetto in metallo
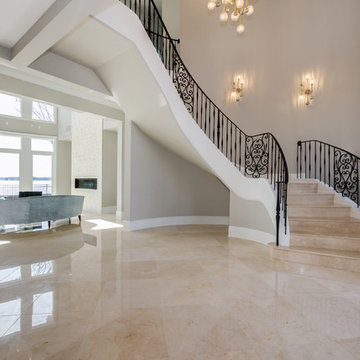
Foyer with staircase to your right as you enter the home. A more clean, modern look than the traditional Mediterranean style that you would normally see in this type of home. If you notice the bottom of the staircase, it floats in such a way as to fit and follow the curves of a grand piano.
Photo by: Matthew Benham
3.466 Foto di scale curve con parapetto in metallo
8