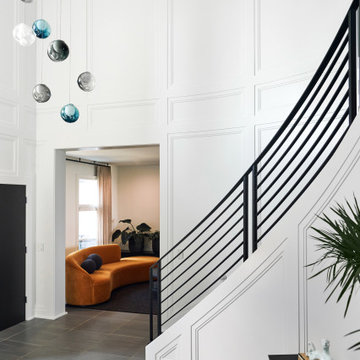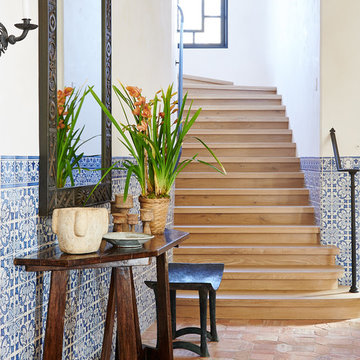3.477 Foto di scale curve con parapetto in metallo
Filtra anche per:
Budget
Ordina per:Popolari oggi
281 - 300 di 3.477 foto
1 di 3
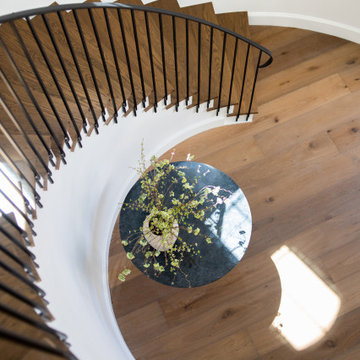
A downward view of the circular staircase of the residence.
Foto di una grande scala curva mediterranea con pedata in legno, alzata piastrellata e parapetto in metallo
Foto di una grande scala curva mediterranea con pedata in legno, alzata piastrellata e parapetto in metallo
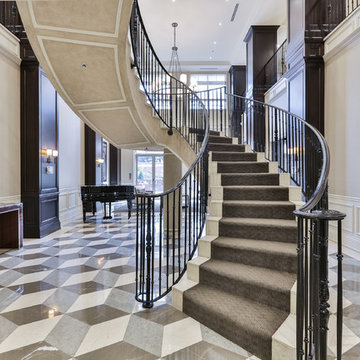
Ispirazione per una scala curva tradizionale di medie dimensioni con pedata piastrellata, alzata piastrellata e parapetto in metallo
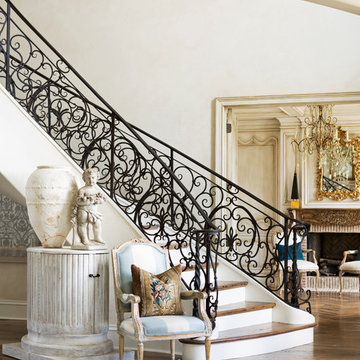
Photography: Rett Peek
Ispirazione per una scala curva classica con pedata in legno, alzata in legno e parapetto in metallo
Ispirazione per una scala curva classica con pedata in legno, alzata in legno e parapetto in metallo
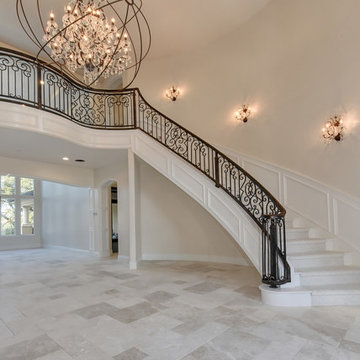
Idee per una grande scala curva classica con pedata in moquette, alzata in moquette e parapetto in metallo
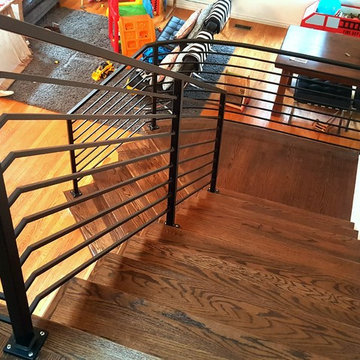
This client did not like the previous would railing. She wanted something not as bulky and something with more style and design. We decided on this custom, hand curved, contemporary railing. Did you notice the floating bends in the railing. This railing has square tubing for the pickets and was powder coated black.
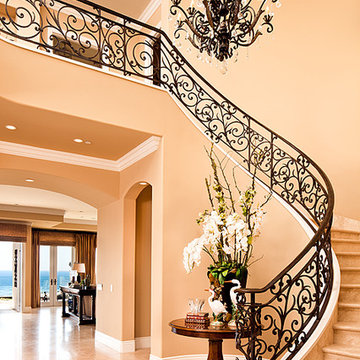
Idee per una grande scala curva mediterranea con pedata in travertino, alzata in travertino e parapetto in metallo
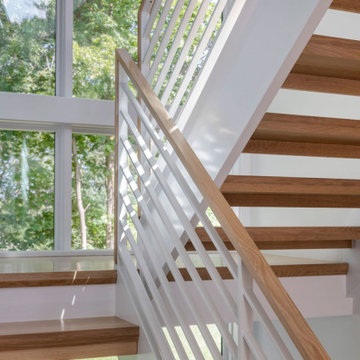
Our clients wanted to replace an existing suburban home with a modern house at the same Lexington address where they had lived for years. The structure the clients envisioned would complement their lives and integrate the interior of the home with the natural environment of their generous property. The sleek, angular home is still a respectful neighbor, especially in the evening, when warm light emanates from the expansive transparencies used to open the house to its surroundings. The home re-envisions the suburban neighborhood in which it stands, balancing relationship to the neighborhood with an updated aesthetic.
The floor plan is arranged in a “T” shape which includes a two-story wing consisting of individual studies and bedrooms and a single-story common area. The two-story section is arranged with great fluidity between interior and exterior spaces and features generous exterior balconies. A staircase beautifully encased in glass stands as the linchpin between the two areas. The spacious, single-story common area extends from the stairwell and includes a living room and kitchen. A recessed wooden ceiling defines the living room area within the open plan space.
Separating common from private spaces has served our clients well. As luck would have it, construction on the house was just finishing up as we entered the Covid lockdown of 2020. Since the studies in the two-story wing were physically and acoustically separate, zoom calls for work could carry on uninterrupted while life happened in the kitchen and living room spaces. The expansive panes of glass, outdoor balconies, and a broad deck along the living room provided our clients with a structured sense of continuity in their lives without compromising their commitment to aesthetically smart and beautiful design.
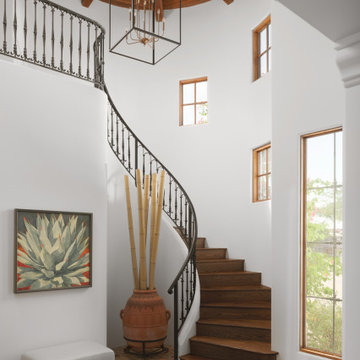
We love sourcing local furnishings, whether we are working close to home in the Chicago area or out of state. They bring a sense of place and authenticity to a home. In this case, our clients discovered local painters at an art fair and we commissioned them to create wall art throughout the home, including this piece in the foyer. Proportion was another consideration for this soaring stairway. We selected tall, bamboo branches for the clay pot and a large, open chandelier to balance the two-story space.
Photo by Cole Horchler
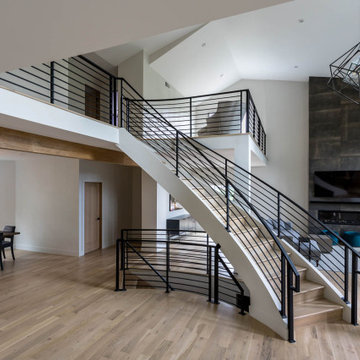
Idee per una grande scala curva classica con pedata in legno, alzata in legno e parapetto in metallo
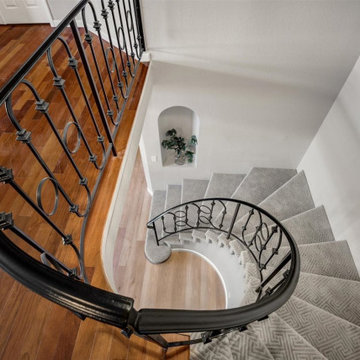
This existing 90’s French country style townhome lacked style, its true potential hid behind cream tiles and dingy finishes.
Through our inhouse Design we were able to craft a modern home for a modern family.
Fresh gray walls and new patterned staircase pave the way for the bold black railing, taking this entry to the next level. Custom Cabinetry compliments the LVP flooring and make this space not only stylish but practical.
The previous two-tiered peninsula was bulky and separated the cook from dining area. Replacing with a one level peninsula, large apron front sink and gorgeous brass faucet make the space feel more open, spacious and introduces extra seating and counterspace.
Calcatta gold drapes the countertops and backsplash and a spark of black and brass complete this sleek design.
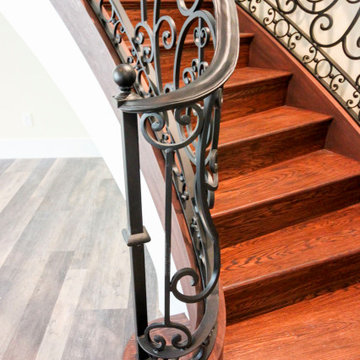
This staircase features wood treads/risers and intricately-patterned wrought iron metal railing, creating a stylish transition between the lower and upper levels and, an ultra-elegant foyer. CSC 1976-2020 © Century Stair Company ® All rights reserved.
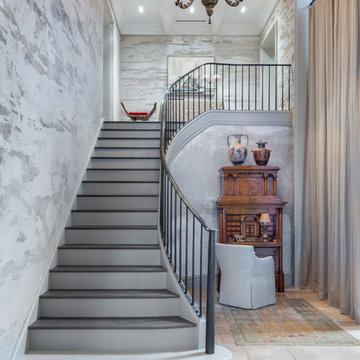
Steven Short
Immagine di una scala curva mediterranea con parapetto in metallo
Immagine di una scala curva mediterranea con parapetto in metallo
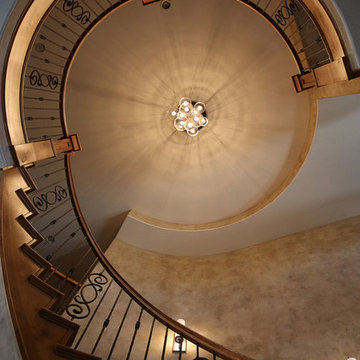
We gave this Denver home a chic and transitional style. My client was looking for a timeless, elegant yet warm and comfortable space. This fun and functional interior was designed for the family to spend time together and hosting friends.
Project designed by Denver, Colorado interior designer Margarita Bravo. She serves Denver as well as surrounding areas such as Cherry Hills Village, Englewood, Greenwood Village, and Bow Mar.
For more about MARGARITA BRAVO, click here: https://www.margaritabravo.com/
To learn more about this project, click here: https://www.margaritabravo.com/portfolio/lowry/
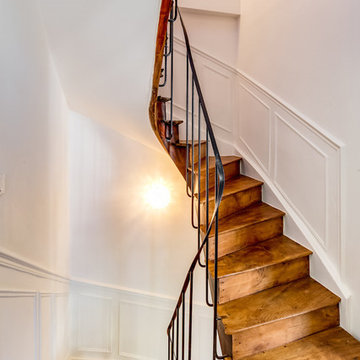
Les escaliers ont été décapés et huilés. Le garde corps d'origine a été repeint en gris anthracite.
Les moulures sur les murs ont été restaurées et repeintes.
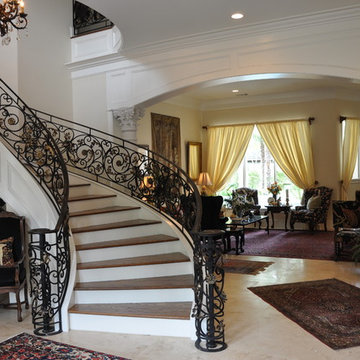
A French inspired custom home with beautiful details throughout. An open concept layout with a grand entry curving staircase sets the tone for this southern, classic style home.
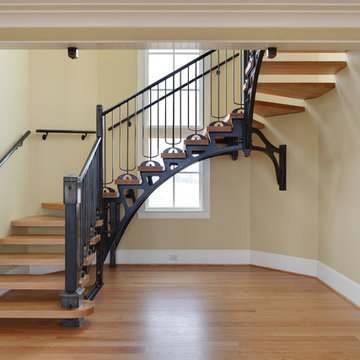
brwarchitects partnered with local sculptor John Rubino for the design of the staircase, where the steel alludes to the railroad heritage of the site.
Photo credit: Virginia Hamrick
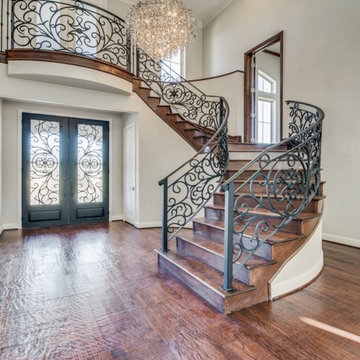
Foto di una scala curva tradizionale di medie dimensioni con pedata in legno, alzata in legno e parapetto in metallo
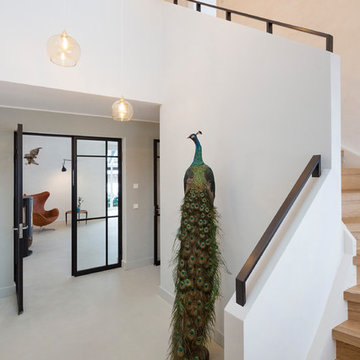
Fotograf: Jens Schumann
Der vielsagende Name „Black Beauty“ lag den Bauherren und Architekten nach Fertigstellung des anthrazitfarbenen Fassadenputzes auf den Lippen. Zusammen mit den ausgestülpten Fensterfaschen in massivem Lärchenholz ergibt sich ein reizvolles Spiel von Farbe und Material, Licht und Schatten auf der Fassade in dem sonst eher unauffälligen Straßenzug in Berlin-Biesdorf.
Das ursprünglich beige verklinkerte Fertighaus aus den 90er Jahren sollte den Bedürfnissen einer jungen Familie angepasst werden. Sie leitet ein erfolgreiches Internet-Startup, Er ist Ramones-Fan und -Sammler, Moderator und Musikjournalist, die Tochter ist gerade geboren. So modern und unkonventionell wie die Bauherren sollte auch das neue Heim werden. Eine zweigeschossige Galeriesituation gibt dem Eingangsbereich neue Großzügigkeit, die Zusammenlegung von Räumen im Erdgeschoss und die Neugliederung im Obergeschoss bieten eindrucksvolle Durchblicke und sorgen für Funktionalität, räumliche Qualität, Licht und Offenheit.
Zentrale Gestaltungselemente sind die auch als Sitzgelegenheit dienenden Fensterfaschen, die filigranen Stahltüren als Sonderanfertigung sowie der ebenso zum industriellen Charme der Türen passende Sichtestrich-Fußboden. Abgerundet wird der vom Charakter her eher kraftvolle und cleane industrielle Stil durch ein zartes Farbkonzept in Blau- und Grüntönen Skylight, Light Blue und Dix Blue und einer Lasurtechnik als Grundton für die Wände und kräftigere Farbakzente durch Craqueléfliesen von Golem. Ausgesuchte Leuchten und Lichtobjekte setzen Akzente und geben den Räumen den letzten Schliff und eine besondere Rafinesse. Im Außenbereich lädt die neue Stufenterrasse um den Pool zu sommerlichen Gartenparties ein.
3.477 Foto di scale curve con parapetto in metallo
15
