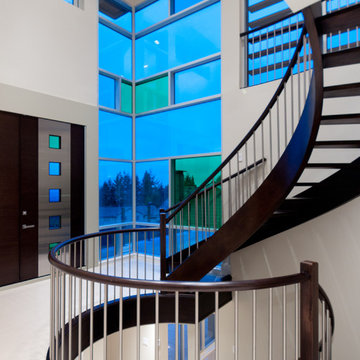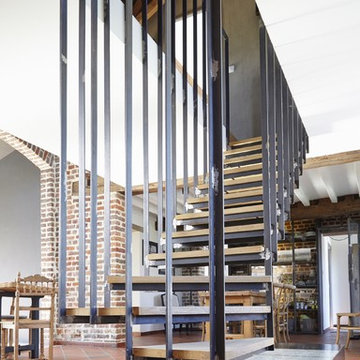1.572 Foto di scale curve con nessuna alzata
Filtra anche per:
Budget
Ordina per:Popolari oggi
41 - 60 di 1.572 foto
1 di 3
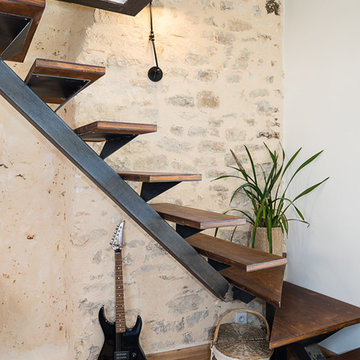
Conception et Maîtrise d'oeuvre : Gaelle Saint-Clair
Crédit photos: Frank Panié
Idee per una scala curva design di medie dimensioni con pedata in legno e nessuna alzata
Idee per una scala curva design di medie dimensioni con pedata in legno e nessuna alzata
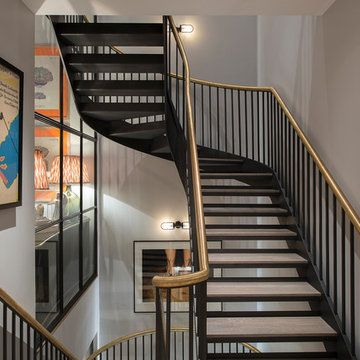
This open plan property in Kensington studios hosted an impressive double height living room, open staircase and glass partitions. The lighting design needed to draw the eye through the space and work from lots of different viewing angles
Photo by Tom St Aubyn
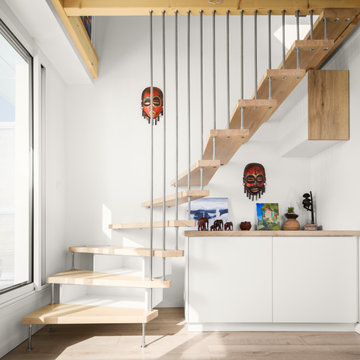
Escalier sur mesure
Foto di una scala curva contemporanea di medie dimensioni con pedata in legno e nessuna alzata
Foto di una scala curva contemporanea di medie dimensioni con pedata in legno e nessuna alzata
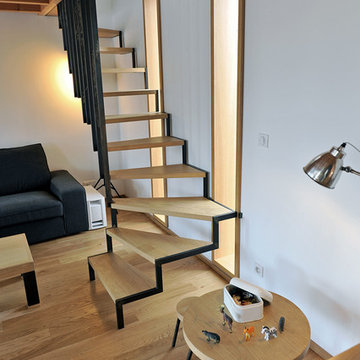
Foto di una scala curva contemporanea di medie dimensioni con pedata in legno e nessuna alzata
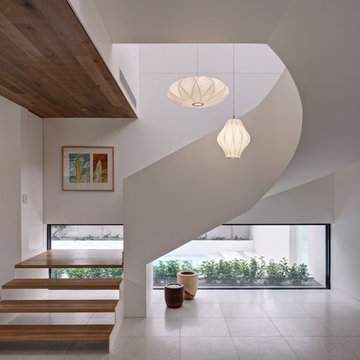
Jaime Diaz Berrio
Esempio di una grande scala curva contemporanea con pedata in legno e nessuna alzata
Esempio di una grande scala curva contemporanea con pedata in legno e nessuna alzata
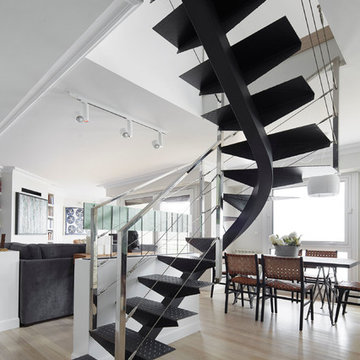
Ispirazione per una scala curva chic con pedata in metallo, nessuna alzata e parapetto in metallo
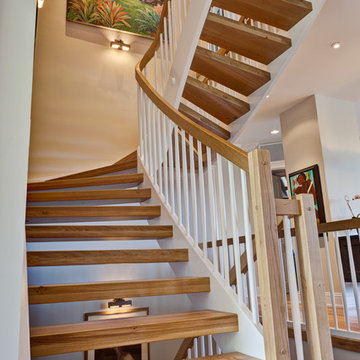
Esempio di una grande scala curva chic con pedata in legno e nessuna alzata
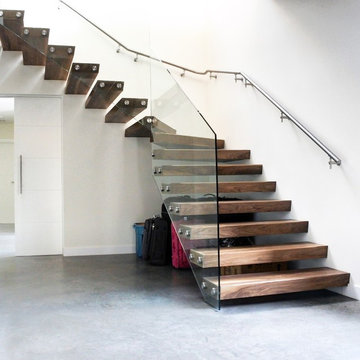
Stunning walnut floating staircase with glass handrails
Foto di una grande scala curva design con pedata in legno, nessuna alzata e parapetto in vetro
Foto di una grande scala curva design con pedata in legno, nessuna alzata e parapetto in vetro
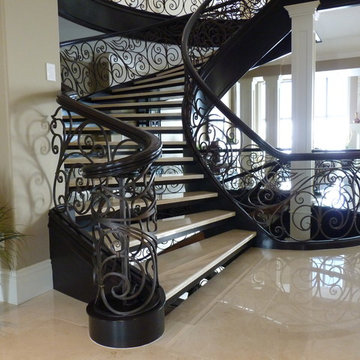
Curved Stairs With Metal Pickets
Foto di una grande scala curva tradizionale con pedata acrillica e nessuna alzata
Foto di una grande scala curva tradizionale con pedata acrillica e nessuna alzata
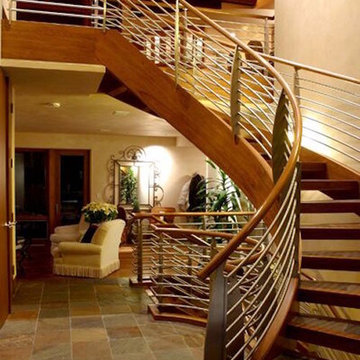
Idee per una grande scala curva moderna con pedata in cemento, nessuna alzata e parapetto in metallo
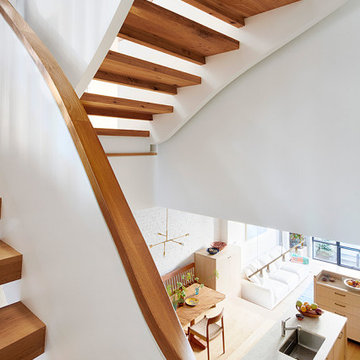
This residence was a complete gut renovation of a 4-story row house in Park Slope, and included a new rear extension and penthouse addition. The owners wished to create a warm, family home using a modern language that would act as a clean canvas to feature rich textiles and items from their world travels. As with most Brooklyn row houses, the existing house suffered from a lack of natural light and connection to exterior spaces, an issue that Principal Brendan Coburn is acutely aware of from his experience re-imagining historic structures in the New York area. The resulting architecture is designed around moments featuring natural light and views to the exterior, of both the private garden and the sky, throughout the house, and a stripped-down language of detailing and finishes allows for the concept of the modern-natural to shine.
Upon entering the home, the kitchen and dining space draw you in with views beyond through the large glazed opening at the rear of the house. An extension was built to allow for a large sunken living room that provides a family gathering space connected to the kitchen and dining room, but remains distinctly separate, with a strong visual connection to the rear garden. The open sculptural stair tower was designed to function like that of a traditional row house stair, but with a smaller footprint. By extending it up past the original roof level into the new penthouse, the stair becomes an atmospheric shaft for the spaces surrounding the core. All types of weather – sunshine, rain, lightning, can be sensed throughout the home through this unifying vertical environment. The stair space also strives to foster family communication, making open living spaces visible between floors. At the upper-most level, a free-form bench sits suspended over the stair, just by the new roof deck, which provides at-ease entertaining. Oak was used throughout the home as a unifying material element. As one travels upwards within the house, the oak finishes are bleached to further degrees as a nod to how light enters the home.
The owners worked with CWB to add their own personality to the project. The meter of a white oak and blackened steel stair screen was designed by the family to read “I love you” in Morse Code, and tile was selected throughout to reference places that hold special significance to the family. To support the owners’ comfort, the architectural design engages passive house technologies to reduce energy use, while increasing air quality within the home – a strategy which aims to respect the environment while providing a refuge from the harsh elements of urban living.
This project was published by Wendy Goodman as her Space of the Week, part of New York Magazine’s Design Hunting on The Cut.
Photography by Kevin Kunstadt
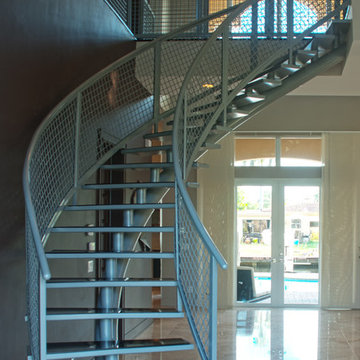
Idee per una grande scala curva minimal con pedata in metallo e nessuna alzata
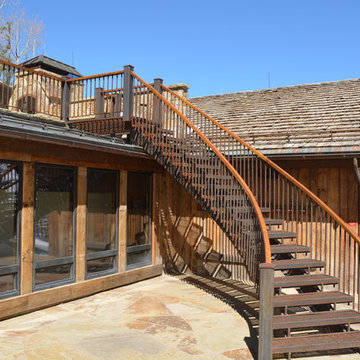
Immagine di una scala curva industriale con pedata in metallo, nessuna alzata e parapetto in metallo
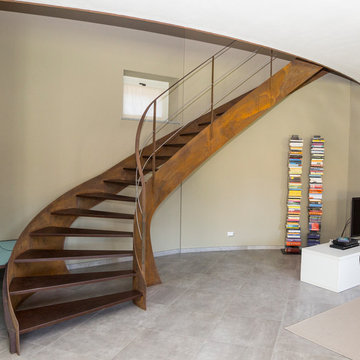
Idee per una scala curva minimal di medie dimensioni con pedata in metallo, nessuna alzata e parapetto in metallo
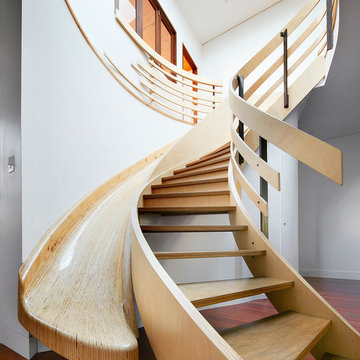
jon bader
Esempio di una scala curva contemporanea di medie dimensioni con pedata in legno e nessuna alzata
Esempio di una scala curva contemporanea di medie dimensioni con pedata in legno e nessuna alzata
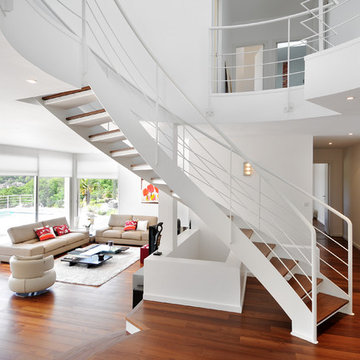
Immagine di una grande scala curva minimalista con pedata in legno e nessuna alzata
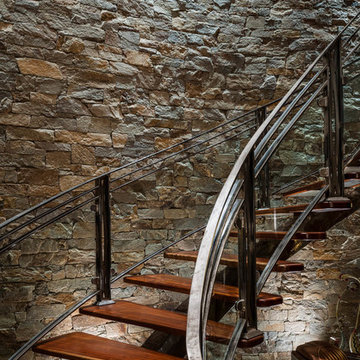
Foto di una grande scala curva contemporanea con pedata in legno, nessuna alzata e parapetto in materiali misti
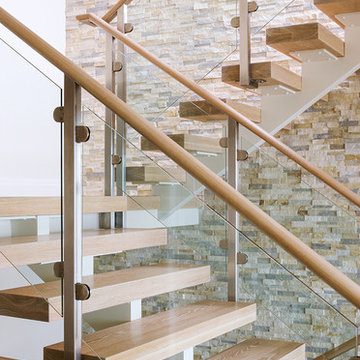
Warren Jagger
Foto di una scala curva design di medie dimensioni con pedata in legno e nessuna alzata
Foto di una scala curva design di medie dimensioni con pedata in legno e nessuna alzata
1.572 Foto di scale curve con nessuna alzata
3
