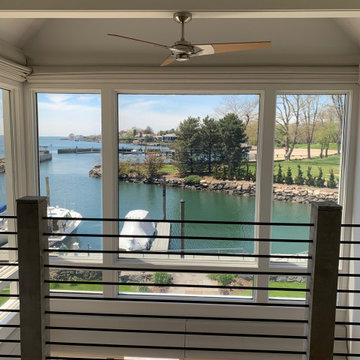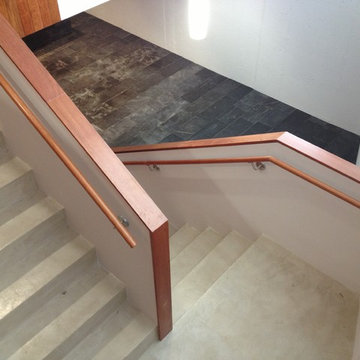832 Foto di scale contemporanee
Filtra anche per:
Budget
Ordina per:Popolari oggi
121 - 140 di 832 foto
1 di 3
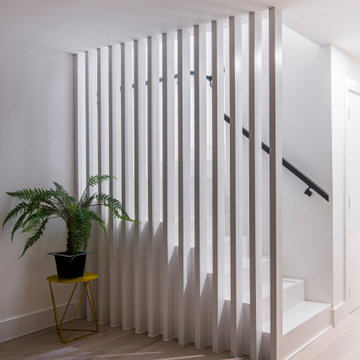
This backland development is currently under
construction and comprises five 3 bedroom courtyard
houses, four two bedroom flats and a commercial unit
fronting Heath Road.
Previously a garage site, the project had an
unsuccessful planning history before Thomas
Alexander crafted the approved scheme and was
considered an un-developable site by the vendor.
The proposal of courtyard houses with adaptive roof
forms minimised the massing at sensitive areas of the
backland site and created a predominantly inward
facing housetype to minimise overlooking and create
light, bright and tranquil living spaces.
The concept seeks to celebrate the prior industrial
use of the site. Formal brickwork creates a strong
relationship with the streetscape and a standing seam
cladding suggests a more industrial finish to pay
homage to the prior raw materiality of the backland
site.
The relationship between these two materials is ever
changing throughout the scheme. At the streetscape,
tall and slender brick piers ofer a strong stance and
appear to be controlling and holding back a metal
clad form which peers between the brickwork. They
are graceful in nature and appear to effortlessly
restrain the metal form.
Phase two of the project is due to be completed in
the first quarter of 2020 and will deliver 4 flats and a
commercial unit to the frontage at Heath Road.
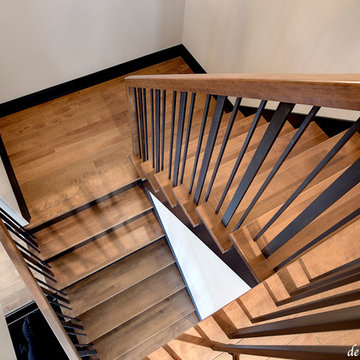
optique photo Marjorie Roy
Ispirazione per una piccola scala a "U" minimal con pedata in legno e alzata in legno
Ispirazione per una piccola scala a "U" minimal con pedata in legno e alzata in legno
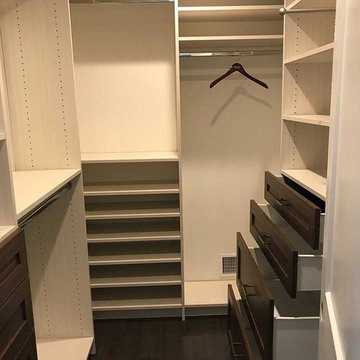
Custom walk-in closet in white and milk chocolate colors.
Jewelry drawers with felt bottom and toe kicks.
Esempio di una piccola scala design
Esempio di una piccola scala design
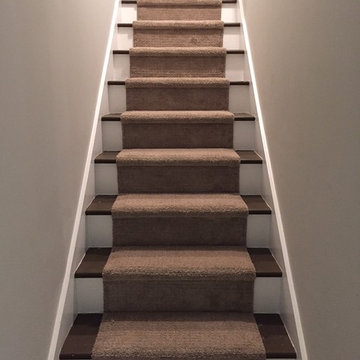
Avi Moyal
Ispirazione per una scala a rampa dritta contemporanea di medie dimensioni con pedata in moquette e alzata in legno
Ispirazione per una scala a rampa dritta contemporanea di medie dimensioni con pedata in moquette e alzata in legno
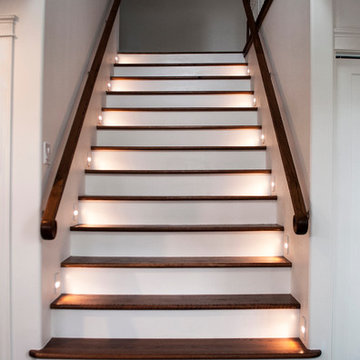
Andrew Choptiany
Foto di una scala a rampa dritta contemporanea di medie dimensioni con pedata in legno e alzata in legno verniciato
Foto di una scala a rampa dritta contemporanea di medie dimensioni con pedata in legno e alzata in legno verniciato
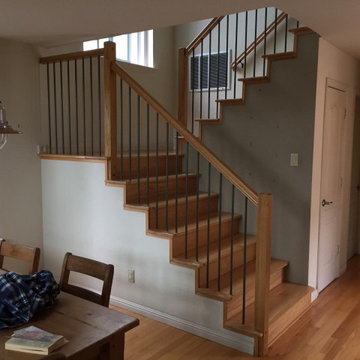
Foto di una scala a "U" contemporanea di medie dimensioni con pedata in legno, alzata in legno e parapetto in materiali misti
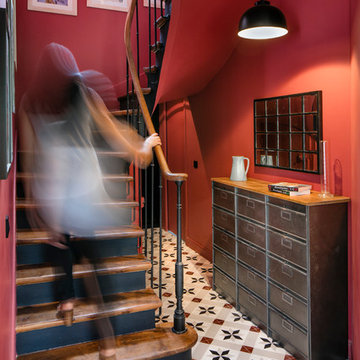
joan bracco
Ispirazione per una scala curva minimal di medie dimensioni con pedata in legno e parapetto in materiali misti
Ispirazione per una scala curva minimal di medie dimensioni con pedata in legno e parapetto in materiali misti
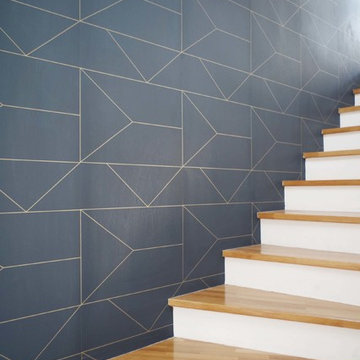
Pose de papier peint dans une montée d'escalier. Modèle Lines de Ferm Living.
Ispirazione per una scala a rampa dritta contemporanea con pedata in legno, alzata in cemento e parapetto in cavi
Ispirazione per una scala a rampa dritta contemporanea con pedata in legno, alzata in cemento e parapetto in cavi
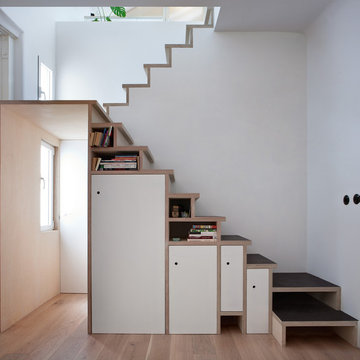
Elena Almagro
Esempio di una piccola scala a "U" minimal con pedata in legno e alzata in legno
Esempio di una piccola scala a "U" minimal con pedata in legno e alzata in legno
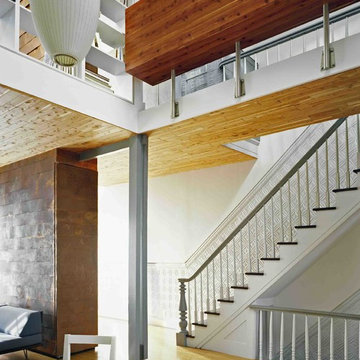
Catherine Tighe
Idee per una grande scala a rampa dritta minimal con pedata in legno e alzata in legno
Idee per una grande scala a rampa dritta minimal con pedata in legno e alzata in legno
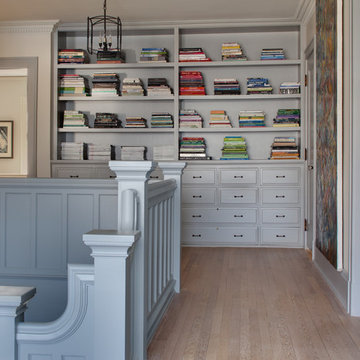
Bader
Foto di una grande scala contemporanea con pedata in legno e alzata in legno verniciato
Foto di una grande scala contemporanea con pedata in legno e alzata in legno verniciato
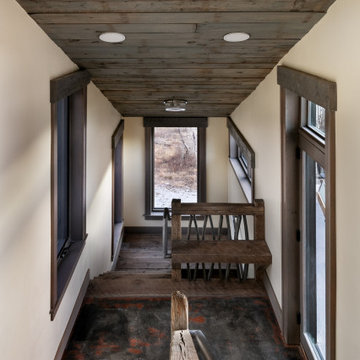
Esempio di una piccola scala a rampa dritta minimal con pedata in legno, alzata in legno e parapetto in materiali misti
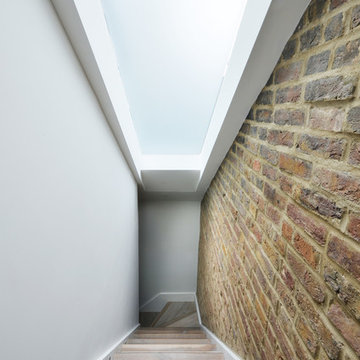
The internal spirally-shaped staircase with the long skylight above - Daniele Petteno Architecture Workshop
Ispirazione per una piccola scala a "L" design con pedata in legno e alzata in legno
Ispirazione per una piccola scala a "L" design con pedata in legno e alzata in legno
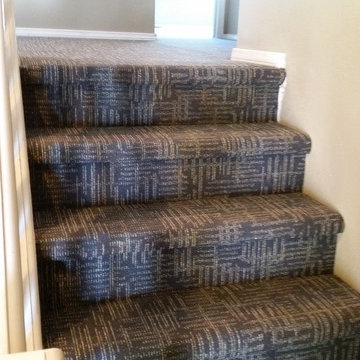
We installed this patterned J&J Invision, commercial loop carpet on the stairs and upstairs in a contemporary home in Arcata, CA. The client chose a soft, solid color, cut pile carpet for the downstairs living room.
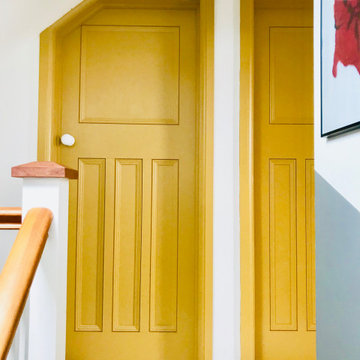
This Loft Conversion landing has been made into a happy space by simply painting the doors and architrave in India Yellow by Farrow & Ball, which really stands out against the white walls and floor. Then we have the gorgeous grey of London Roof by Designers Guild painted up to dado height as you come up the winding stairs, a practical solution for mucky finger prints as this floor houses the bedrooms of 2 teenagers. The scheme is brought to life further by black and white floor tiles as you enter the bathroom and a stripy laundry basket from Cox & Cox. Then last but not least, there is a gallery wall of artwork from the children, created over the years and treasured in simple black or white picture frames. It brings us joy every day (although don't look behind these beautiful bedroom doors, the bedrooms resemble a bomb site).
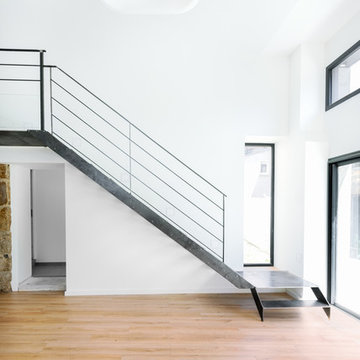
Escalier droit reliant deux paliers
Ispirazione per una scala a rampa dritta minimal di medie dimensioni con pedata in metallo, nessuna alzata e parapetto in metallo
Ispirazione per una scala a rampa dritta minimal di medie dimensioni con pedata in metallo, nessuna alzata e parapetto in metallo
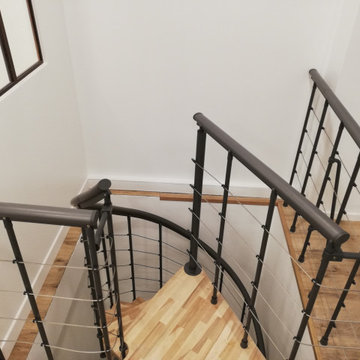
Le client souhaitait un remplacer un ancier escalier par un colimaçon rond pour faciliter et sécuriser l'accès à son souplex. La finition avec une structure noire et des marches en bois clair s'inscrit parfaitement dans l'ambiance atelier du bureau.
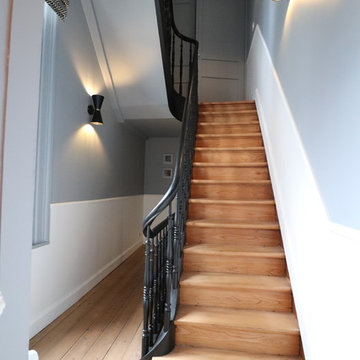
L&D Interieur - Louise Delabre EIRL
Ispirazione per una grande scala a "U" design con pedata in legno, alzata in legno e parapetto in legno
Ispirazione per una grande scala a "U" design con pedata in legno, alzata in legno e parapetto in legno
832 Foto di scale contemporanee
7
