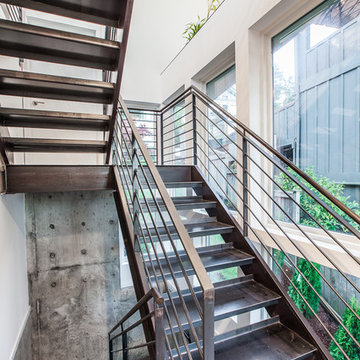1.230 Foto di scale contemporanee con pedata in metallo
Filtra anche per:
Budget
Ordina per:Popolari oggi
141 - 160 di 1.230 foto
1 di 3
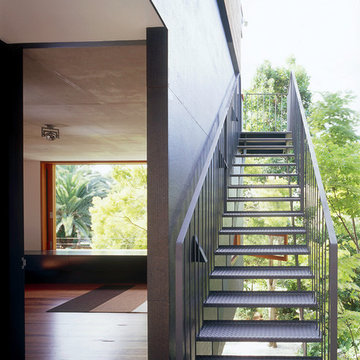
(c) Andrew Burges Architects
Esempio di una piccola scala a rampa dritta design con pedata in metallo e nessuna alzata
Esempio di una piccola scala a rampa dritta design con pedata in metallo e nessuna alzata
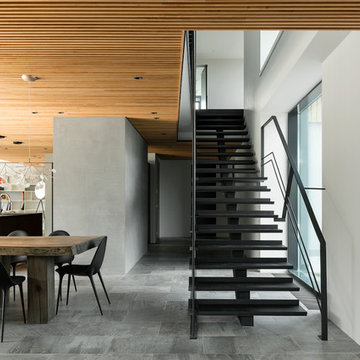
Foto di una scala a rampa dritta design con pedata in metallo, nessuna alzata e parapetto in metallo
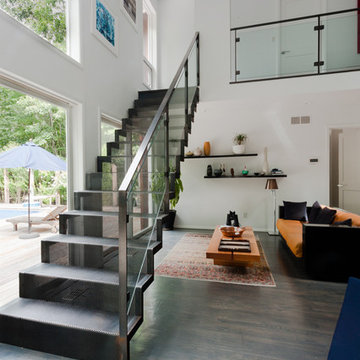
David Greene / Iron & Wire LLC
Idee per una scala a rampa dritta design di medie dimensioni con pedata in metallo e alzata in metallo
Idee per una scala a rampa dritta design di medie dimensioni con pedata in metallo e alzata in metallo
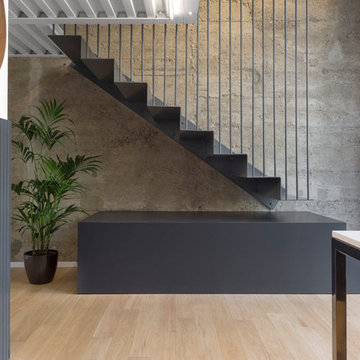
Foto di Leonardo Iannelli
Esempio di una scala design con pedata in metallo e alzata in metallo
Esempio di una scala design con pedata in metallo e alzata in metallo
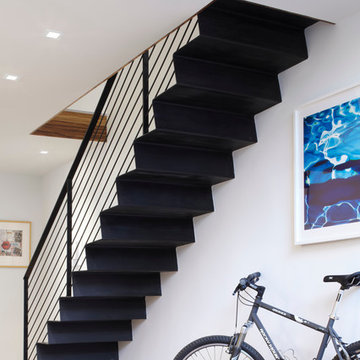
Packing a lot of function into a small space requires ingenuity and skill, exactly what was needed for this one-bedroom gut in the Meatpacking District. When Axis Mundi was done, all that remained was the expansive arched window. Now one enters onto a pristine white-walled loft warmed by new zebrano plank floors. A new powder room and kitchen are at right. On the left, the lean profile of a folded steel stair cantilevered off the wall allows access to the bedroom above without eating up valuable floor space. Beyond, a living room basks in ample natural light. To allow that light to penetrate to the darkest corners of the bedroom, while also affording the owner privacy, the façade of the master bath, as well as the railing at the edge of the mezzanine space, are sandblasted glass. Finally, colorful furnishings, accessories and photography animate the simply articulated architectural envelope.
Project Team: John Beckmann, Nick Messerlian and Richard Rosenbloom
Photographer: Mikiko Kikuyama
© Axis Mundi Design LLC
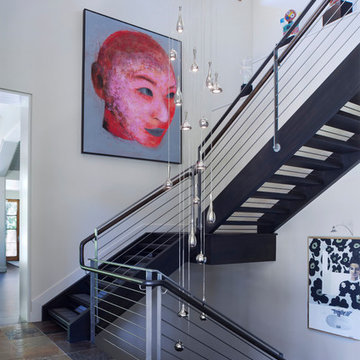
updated stair treads, a custom chandelier and art from the client's collection
Idee per una grande scala a "U" minimal con pedata in metallo, nessuna alzata e parapetto in metallo
Idee per una grande scala a "U" minimal con pedata in metallo, nessuna alzata e parapetto in metallo
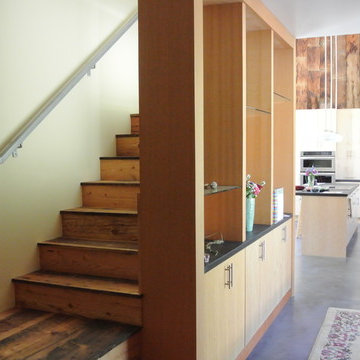
Ispirazione per una scala a "L" contemporanea con pedata in metallo, alzata in vetro e parapetto in metallo
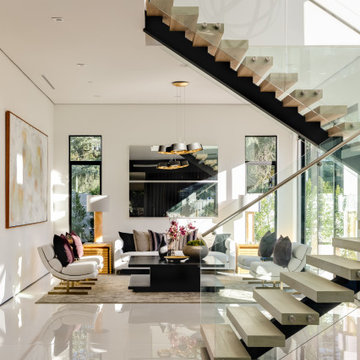
Foto di un'ampia scala a "L" contemporanea con pedata in metallo, alzata in legno e parapetto in vetro
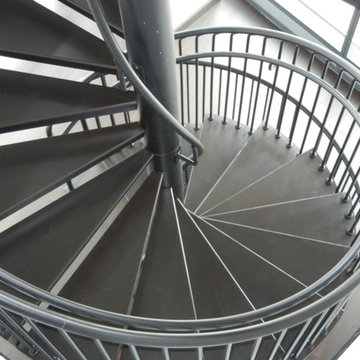
pinkelephantpros@gmail.com
Immagine di una scala a chiocciola contemporanea di medie dimensioni con pedata in metallo e nessuna alzata
Immagine di una scala a chiocciola contemporanea di medie dimensioni con pedata in metallo e nessuna alzata
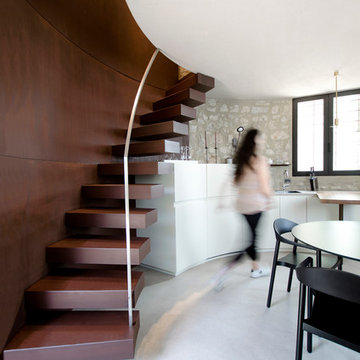
©martina mambrin
Idee per una piccola scala curva design con pedata in metallo e alzata in metallo
Idee per una piccola scala curva design con pedata in metallo e alzata in metallo
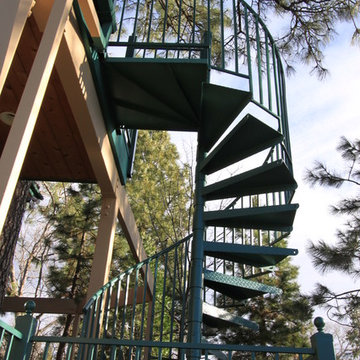
Owner
Foto di una grande scala a chiocciola design con pedata in metallo e alzata in metallo
Foto di una grande scala a chiocciola design con pedata in metallo e alzata in metallo
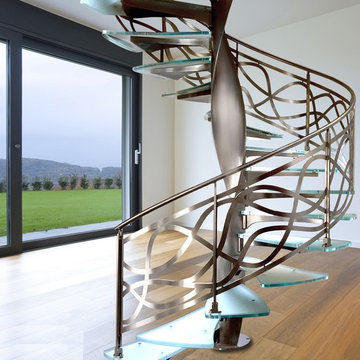
Escalier hélicoïdal avec mât central,en hélice et marches en verre dépoli. Mât et garde-corps en inox
Foto di una grande scala a chiocciola minimal con pedata in metallo, alzata in metallo e parapetto in metallo
Foto di una grande scala a chiocciola minimal con pedata in metallo, alzata in metallo e parapetto in metallo
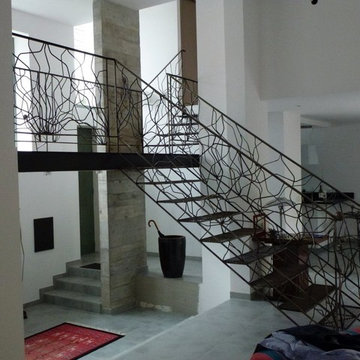
Immagine di una grande scala a "L" contemporanea con pedata in metallo e alzata in metallo
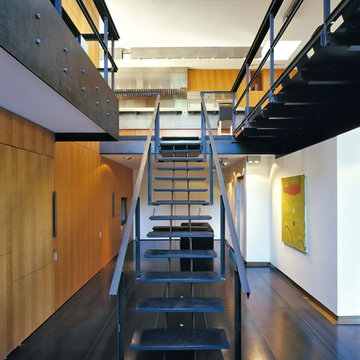
Ispirazione per una scala a rampa dritta design con pedata in metallo e nessuna alzata
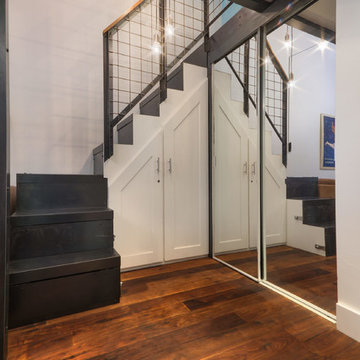
Tim Barber
Ispirazione per una piccola scala a "L" contemporanea con pedata in metallo e alzata in metallo
Ispirazione per una piccola scala a "L" contemporanea con pedata in metallo e alzata in metallo
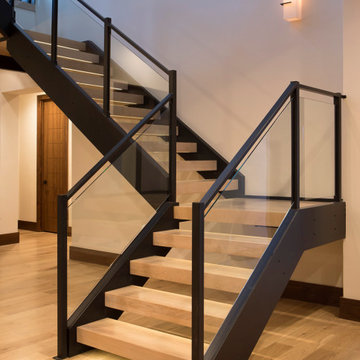
Our Aspen studio gave this beautiful home a stunning makeover with thoughtful and balanced use of colors, patterns, and textures to create a harmonious vibe. Following our holistic design approach, we added mirrors, artworks, decor, and accessories that easily blend into the architectural design. Beautiful purple chairs in the dining area add an attractive pop, just like the deep pink sofas in the living room. The home bar is designed as a classy, sophisticated space with warm wood tones and elegant bar chairs perfect for entertaining. A dashing home theatre and hot sauna complete this home, making it a luxurious retreat!
---
Joe McGuire Design is an Aspen and Boulder interior design firm bringing a uniquely holistic approach to home interiors since 2005.
For more about Joe McGuire Design, see here: https://www.joemcguiredesign.com/
To learn more about this project, see here:
https://www.joemcguiredesign.com/greenwood-preserve
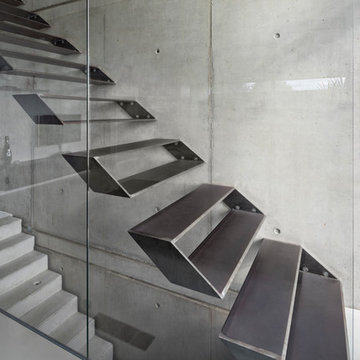
Ronald Tillemann Photografie
Ispirazione per una scala a rampa dritta contemporanea di medie dimensioni con pedata in metallo e nessuna alzata
Ispirazione per una scala a rampa dritta contemporanea di medie dimensioni con pedata in metallo e nessuna alzata
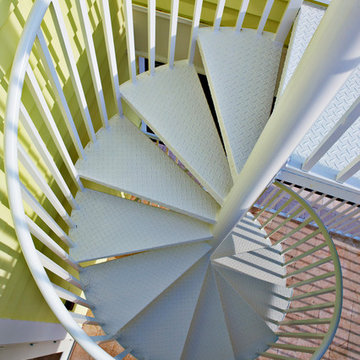
Tampa Builders Alvarez Homes - (813) 969-3033. Vibrant colors, a variety of textures and covered porches add charm and character to this stunning beachfront home in Florida.
Photography by Jorge Alvarez
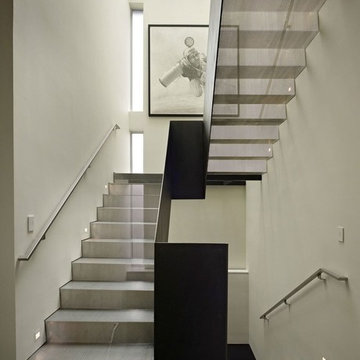
Ispirazione per una scala a "U" design con pedata in metallo, alzata in metallo e parapetto in metallo
1.230 Foto di scale contemporanee con pedata in metallo
8
