1.233 Foto di scale contemporanee con pedata in metallo
Filtra anche per:
Budget
Ordina per:Popolari oggi
101 - 120 di 1.233 foto
1 di 3
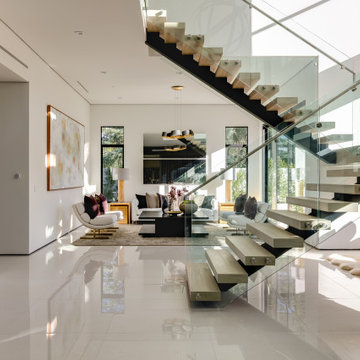
Modern Wood and Metal Floating Staircase in an Open Concept Floor Plan overlooking the Formal Living Area.
Foto di un'ampia scala a "L" minimal con pedata in metallo, alzata in legno e parapetto in vetro
Foto di un'ampia scala a "L" minimal con pedata in metallo, alzata in legno e parapetto in vetro
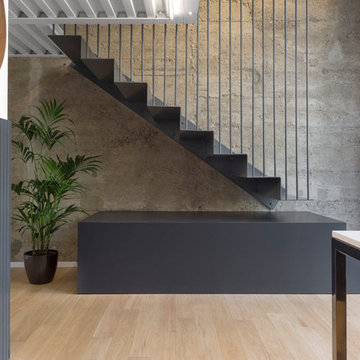
Foto di Leonardo Iannelli
Esempio di una scala design con pedata in metallo e alzata in metallo
Esempio di una scala design con pedata in metallo e alzata in metallo
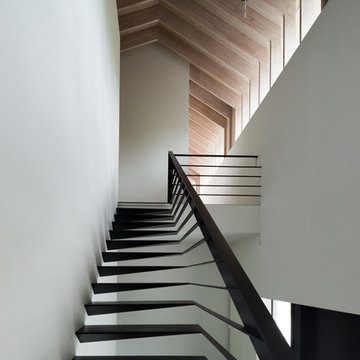
photo by 西川公朗
Foto di un'ampia scala a rampa dritta design con pedata in metallo, nessuna alzata e parapetto in metallo
Foto di un'ampia scala a rampa dritta design con pedata in metallo, nessuna alzata e parapetto in metallo
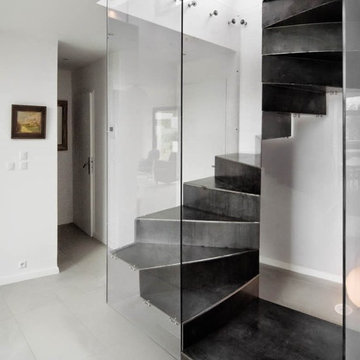
Esempio di una scala a chiocciola design di medie dimensioni con pedata in metallo e alzata in metallo
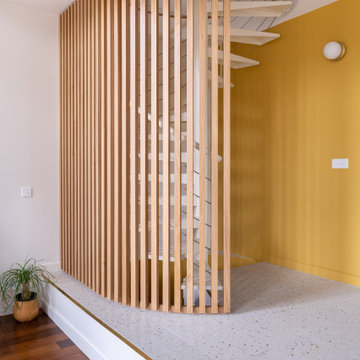
Dans cette maison datant de 1993, il y avait une grande perte de place au RDCH; Les clients souhaitaient une rénovation totale de ce dernier afin de le restructurer. Ils rêvaient d'un espace évolutif et chaleureux. Nous avons donc proposé de re-cloisonner l'ensemble par des meubles sur mesure et des claustras. Nous avons également proposé d'apporter de la lumière en repeignant en blanc les grandes fenêtres donnant sur jardin et en retravaillant l'éclairage. Et, enfin, nous avons proposé des matériaux ayant du caractère et des coloris apportant du peps!
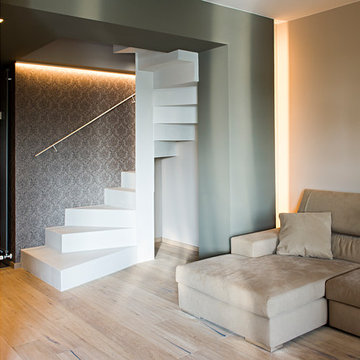
la scala non è solo un oggetto di servizio, ma un volume leggero che arreda la casa
foto: Virginia Chiodi Latini
Esempio di una piccola scala a chiocciola minimal con pedata in metallo e alzata in metallo
Esempio di una piccola scala a chiocciola minimal con pedata in metallo e alzata in metallo
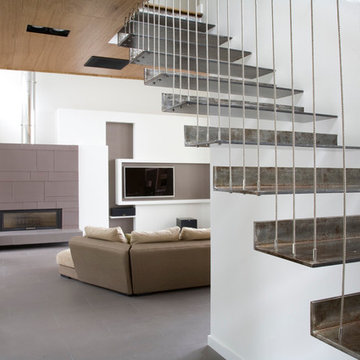
Ber Murphy
Idee per una scala sospesa minimal con pedata in metallo e nessuna alzata
Idee per una scala sospesa minimal con pedata in metallo e nessuna alzata
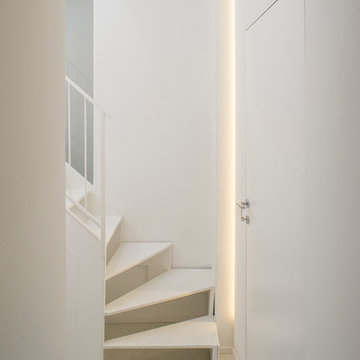
arch. Gianpaolo Mastronardi
Idee per una piccola scala a "L" minimal con pedata in metallo, alzata in metallo e parapetto in metallo
Idee per una piccola scala a "L" minimal con pedata in metallo, alzata in metallo e parapetto in metallo
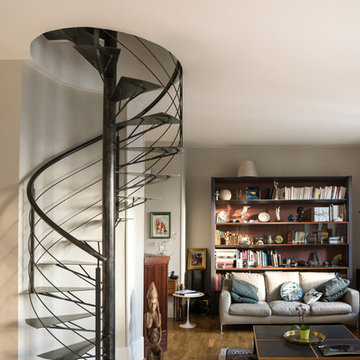
Renaud Menoud
Ispirazione per una scala a chiocciola contemporanea di medie dimensioni con pedata in metallo e nessuna alzata
Ispirazione per una scala a chiocciola contemporanea di medie dimensioni con pedata in metallo e nessuna alzata
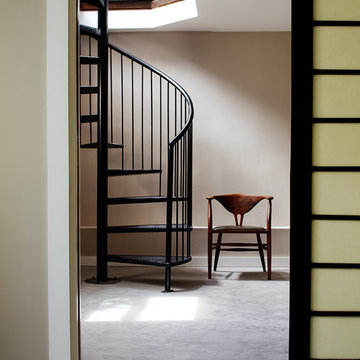
R. Brad Knipstein Photography
Ispirazione per una piccola scala a chiocciola minimal con pedata in metallo e alzata in metallo
Ispirazione per una piccola scala a chiocciola minimal con pedata in metallo e alzata in metallo
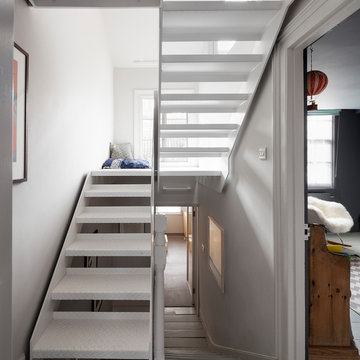
Idee per una scala a "U" contemporanea di medie dimensioni con pedata in metallo, nessuna alzata e parapetto in metallo
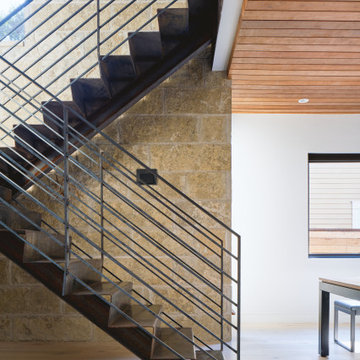
Custom fabricated steel staircase and Ipe ceiling
Ispirazione per una scala design con pedata in metallo, alzata in metallo e parapetto in metallo
Ispirazione per una scala design con pedata in metallo, alzata in metallo e parapetto in metallo
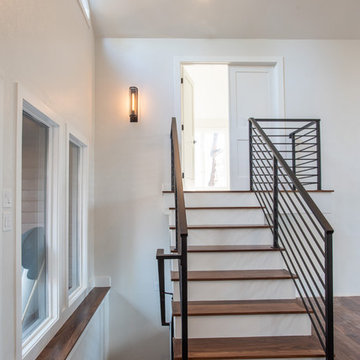
Every space in this Colorado home is designed to interact with nature yet to bring in contemporary finishes.
Project designed by Denver, Colorado interior designer Margarita Bravo. She serves Denver as well as surrounding areas such as Cherry Hills Village, Englewood, Greenwood Village, and Bow Mar.
For more about MARGARITA BRAVO, click here: https://www.margaritabravo.com/
To learn more about this project, click here: https://www.margaritabravo.com/portfolio/colorado-nature-inspired-getaway/
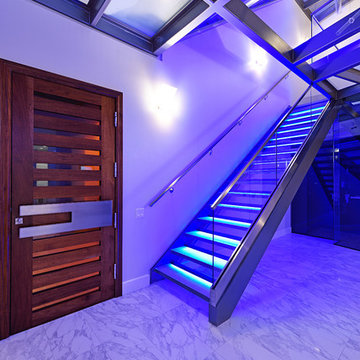
If there is a God of architecture he was smiling when this large oceanfront contemporary home was conceived in built.
Located in Treasure Island, The Sand Castle Capital of the world, our modern, majestic masterpiece is a turtle friendly beacon of beauty and brilliance. This award-winning home design includes a three-story glass staircase, six sets of folding glass window walls to the ocean, custom artistic lighting and custom cabinetry and millwork galore. What an inspiration it has been for JS. Company to be selected to build this exceptional one-of-a-kind luxury home.
Contemporary, Tampa Flordia
DSA
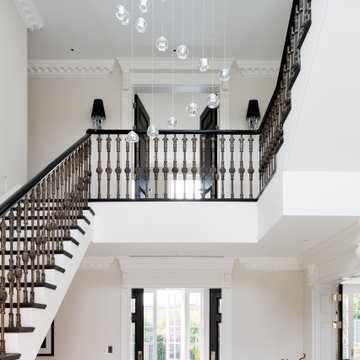
We were approached by the designer to replicate a cast-iron baluster from a photograph for a continuous handrail staircase.
Our draughtsmen produced detailed CAD drawings of the baluster for patternmaking. We supplied and fitted the balusters working closely with the contractor on site.
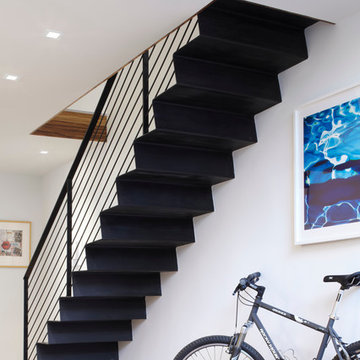
Packing a lot of function into a small space requires ingenuity and skill, exactly what was needed for this one-bedroom gut in the Meatpacking District. When Axis Mundi was done, all that remained was the expansive arched window. Now one enters onto a pristine white-walled loft warmed by new zebrano plank floors. A new powder room and kitchen are at right. On the left, the lean profile of a folded steel stair cantilevered off the wall allows access to the bedroom above without eating up valuable floor space. Beyond, a living room basks in ample natural light. To allow that light to penetrate to the darkest corners of the bedroom, while also affording the owner privacy, the façade of the master bath, as well as the railing at the edge of the mezzanine space, are sandblasted glass. Finally, colorful furnishings, accessories and photography animate the simply articulated architectural envelope.
Project Team: John Beckmann, Nick Messerlian and Richard Rosenbloom
Photographer: Mikiko Kikuyama
© Axis Mundi Design LLC
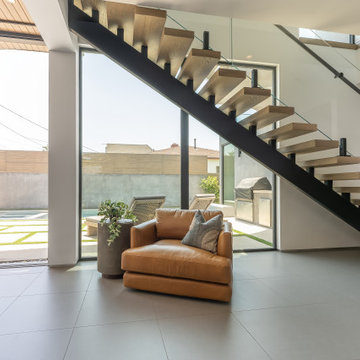
Entryway.
JL Interiors is a LA-based creative/diverse firm that specializes in residential interiors. JL Interiors empowers homeowners to design their dream home that they can be proud of! The design isn’t just about making things beautiful; it’s also about making things work beautifully. Contact us for a free consultation Hello@JLinteriors.design _ 310.390.6849_ www.JLinteriors.design
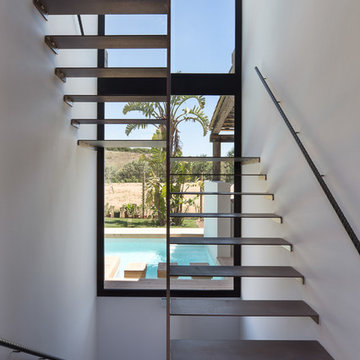
Simon Garcia | arqfoto.com
Idee per una scala a "U" minimal di medie dimensioni con pedata in metallo e nessuna alzata
Idee per una scala a "U" minimal di medie dimensioni con pedata in metallo e nessuna alzata
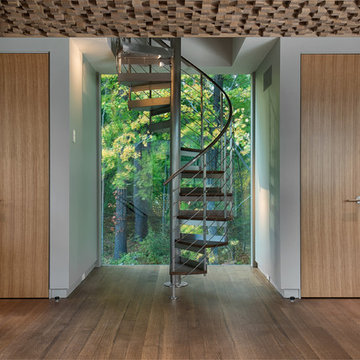
Ispirazione per una scala a chiocciola design di medie dimensioni con pedata in metallo, nessuna alzata e parapetto in metallo
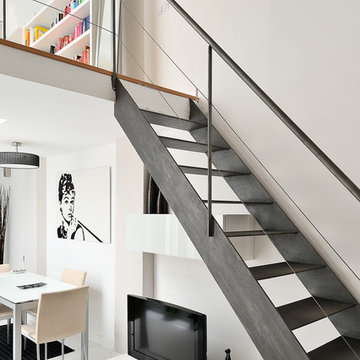
Esempio di una scala a rampa dritta contemporanea di medie dimensioni con pedata in metallo e nessuna alzata
1.233 Foto di scale contemporanee con pedata in metallo
6