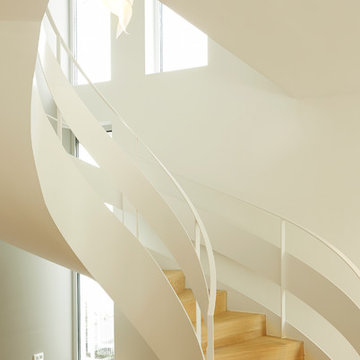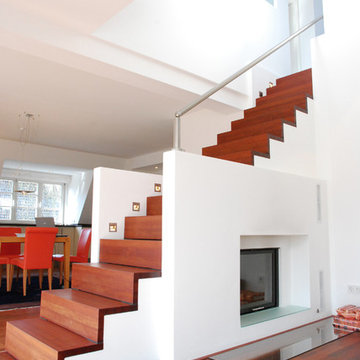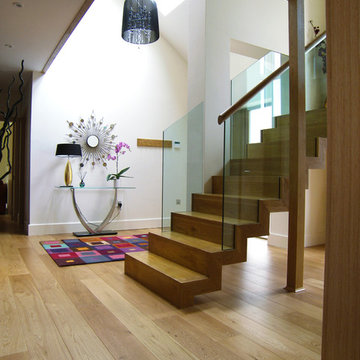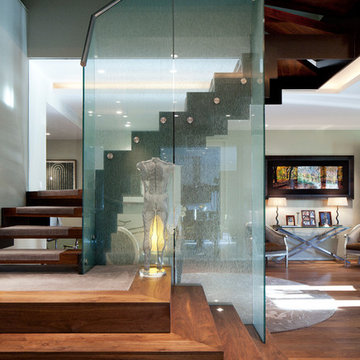11.356 Foto di scale contemporanee con alzata in legno
Filtra anche per:
Budget
Ordina per:Popolari oggi
141 - 160 di 11.356 foto
1 di 3
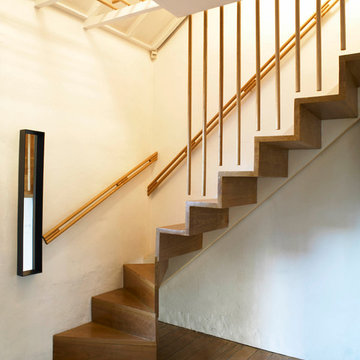
Nick Bowers Photography
Ispirazione per una piccola scala sospesa design con pedata in legno, alzata in legno e parapetto in legno
Ispirazione per una piccola scala sospesa design con pedata in legno, alzata in legno e parapetto in legno
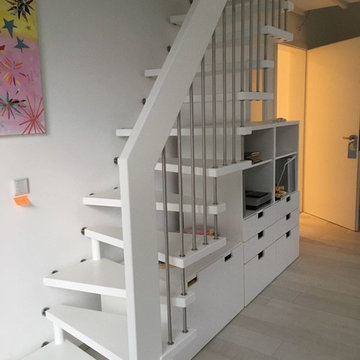
Raumspartreppe als Bolzentreppe in Buche weiß lackiert. Geländer Edelstahlstäbe stehend, Holzhandlauf. Brüstungsgeländer Glas VSG 10 mm klar, mit weißen Punkthaltern auf die Stahlrohre verschraubt
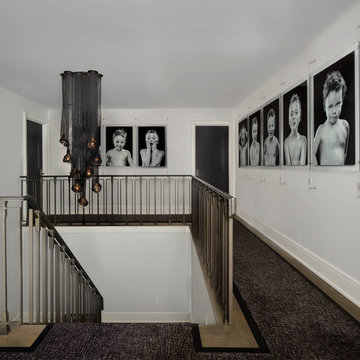
Esempio di una grande scala a "U" contemporanea con pedata in legno, alzata in legno e parapetto in metallo
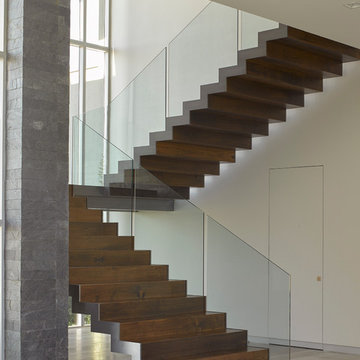
Ken Gutmaker Architectural Photography
Idee per una grande scala sospesa contemporanea con pedata in legno, alzata in legno e parapetto in vetro
Idee per una grande scala sospesa contemporanea con pedata in legno, alzata in legno e parapetto in vetro
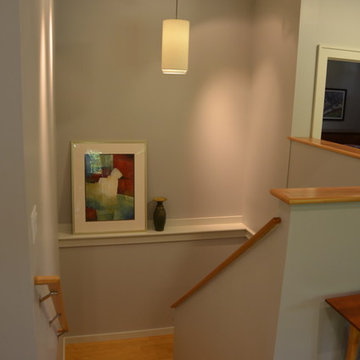
Sustainable bamboo staircase leading to lower level bedrooms. Four inch built in shelf provides usable display space.
Immagine di una scala a "U" design di medie dimensioni con pedata in legno, alzata in legno e parapetto in legno
Immagine di una scala a "U" design di medie dimensioni con pedata in legno, alzata in legno e parapetto in legno
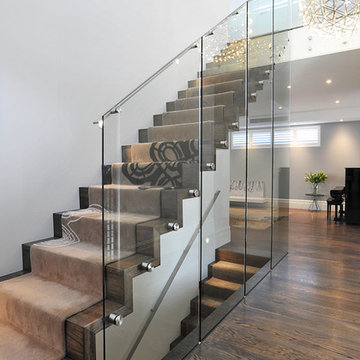
Frameless glass staircase balustrade by Frameless Impressions
Idee per una scala a rampa dritta contemporanea di medie dimensioni con pedata in legno e alzata in legno
Idee per una scala a rampa dritta contemporanea di medie dimensioni con pedata in legno e alzata in legno
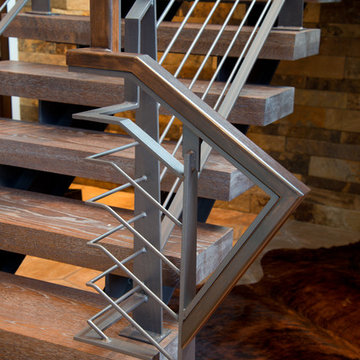
Stovall Studio
Foto di una scala a rampa dritta design di medie dimensioni con pedata in legno e alzata in legno
Foto di una scala a rampa dritta design di medie dimensioni con pedata in legno e alzata in legno
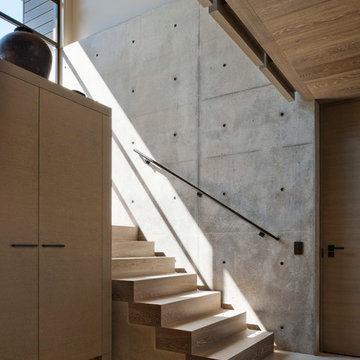
This Washington Park Residence sits on a bluff with easterly views of Lake Washington and the Cascades beyond. The house has a restrained presence on the street side and opens to the views with floor to ceiling windows looking east. A limited palette of concrete, steel, wood and stone create a serenity in the home and on its terraces. The house features a ground source heat pump system for cooling and a green roof to manage storm water runoff.
Photo by Aaron Leitz
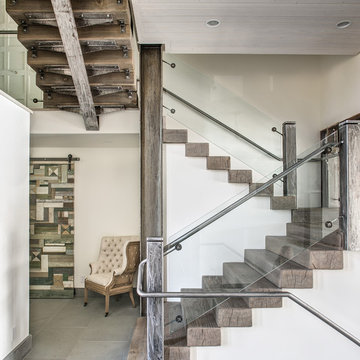
This shot beautifully captures all of the different materials used in the staircase from the entry way to the upper floors and guest quarters. The steps are made of kiln dried fir beams from the Oregon Coast, each beam was a free of heart center cut. The railing was built in place to make it look as though it was all on continuous piece. The steps to the third floor office in the top left of the picture are floating and held in place with metal support in the grinder finish. The flooring in the entry way is 2'x3' tiles of Pennsylvania Bluestone. In the bottom left hand corner is a reclaimed sliding barn door that leads to the laundry room, made in a patchwork pattern by local artist, Rob Payne.
Photography by Marie-Dominique Verdier
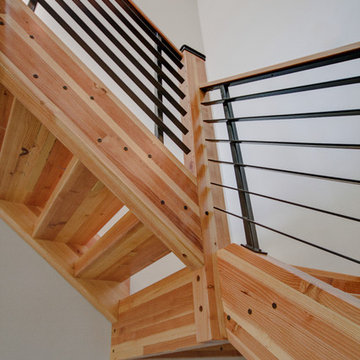
Here we have a contemporary home in Monterey Heights that is perfect for entertaining on the main and lower level. The vaulted ceilings on the main floor offer space and that open feeling floor plan. Skylights and large windows are offered for natural light throughout the house. The cedar insets on the exterior and the concrete walls are touches we hope you don't miss. As always we put care into our Signature Stair System; floating wood treads with a wrought iron railing detail.
Photography: Nazim Nice
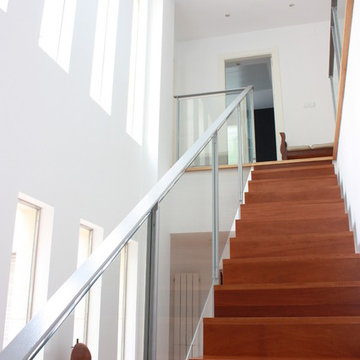
Esempio di una grande scala a rampa dritta minimal con pedata in legno, alzata in legno e parapetto in metallo
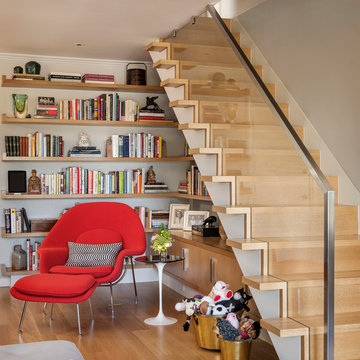
Aaron Leitz
Idee per una scala a rampa dritta design con pedata in legno, alzata in legno e parapetto in vetro
Idee per una scala a rampa dritta design con pedata in legno, alzata in legno e parapetto in vetro
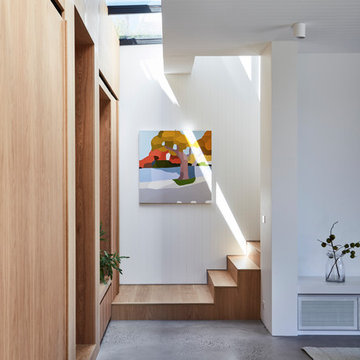
Glenn Hester Photography
Lauren Egan Design (Styling)
Idee per una scala a rampa dritta minimal con pedata in legno e alzata in legno
Idee per una scala a rampa dritta minimal con pedata in legno e alzata in legno
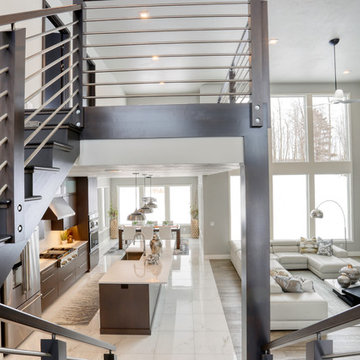
Immagine di una grande scala a "U" minimal con pedata in legno, alzata in legno e parapetto in materiali misti
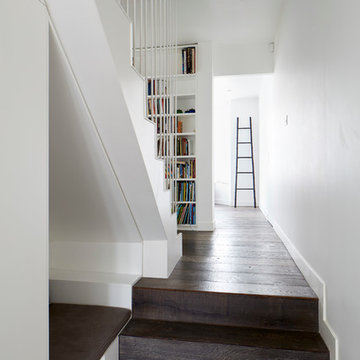
Photo credits: Matt Clayton
Esempio di una grande scala a rampa dritta design con pedata in legno e alzata in legno
Esempio di una grande scala a rampa dritta design con pedata in legno e alzata in legno
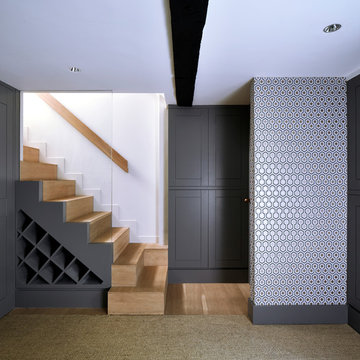
Timber stair carcass clad in solid oak treads with glass balustrade and hidden wine storage. Detail designed and built by Wildercreative.
Photography by Mark Cocksedge
11.356 Foto di scale contemporanee con alzata in legno
8
