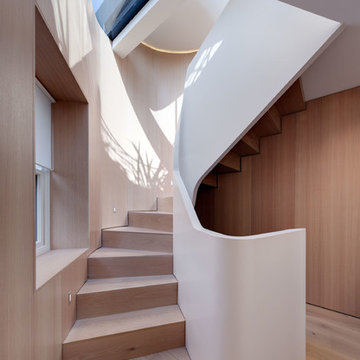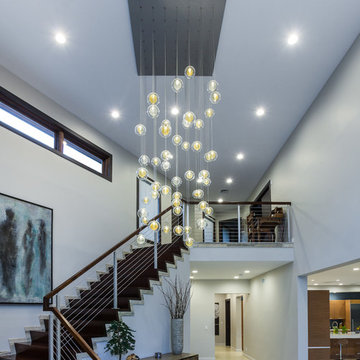11.356 Foto di scale contemporanee con alzata in legno
Filtra anche per:
Budget
Ordina per:Popolari oggi
81 - 100 di 11.356 foto
1 di 3
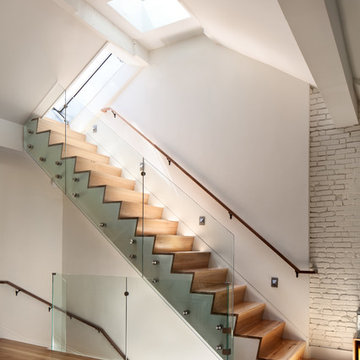
Wide plank Hickory flooring and matching custom stair treads - sawn in the USA and available mill-direct from Hull Forest Products - www.hullforest.com. 1-800-928-9602.
Photo by Matt Delphenich Architectural Photography

The oak staircase was cut and made by our joinery
team in our workshop - the handrail is a solid piece of
oak winding its way down to the basement. The oak
staircase wraps its way around the living spaces in the
form of oak panelling to create a ribbon of material to
links the spaces together.
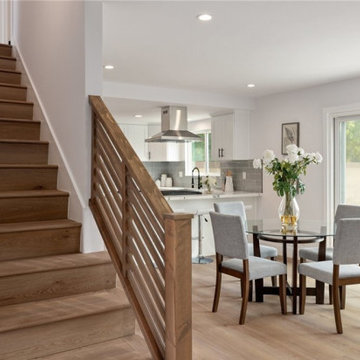
Turnkey, two story single family home. The kitchen features quartz countertops with tile backsplash, brand new appliances, new flooring and new cabinets. The cozy living room has wood flooring, receseed lighting and a modern fireplace. One large bedroom with an upgraded full bathroom is located on the main level. The second level has three bedrooms and two bathrooms, including a master suite with a remodeled, modern private bathroom.
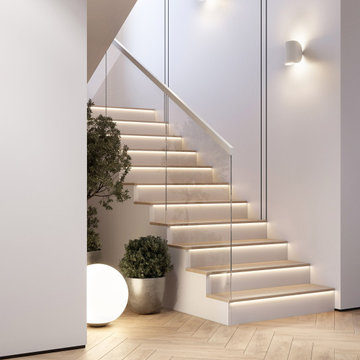
Idee per una scala a rampa dritta contemporanea di medie dimensioni con pedata in cemento, alzata in legno, parapetto in vetro e boiserie

Stufenlandschaft mit Sitzgelegenheit
Idee per una scala curva minimal con pedata in legno, alzata in legno, parapetto in legno e pareti in legno
Idee per una scala curva minimal con pedata in legno, alzata in legno, parapetto in legno e pareti in legno
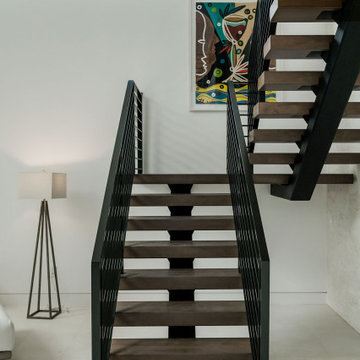
Esempio di una scala sospesa contemporanea di medie dimensioni con pedata in legno, alzata in legno e parapetto in metallo
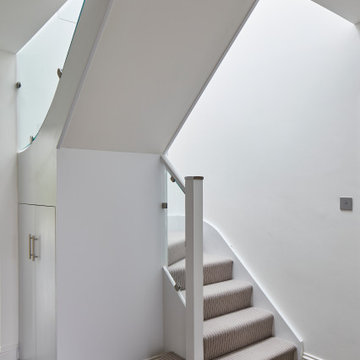
Immagine di una scala curva contemporanea di medie dimensioni con alzata in legno e parapetto in legno
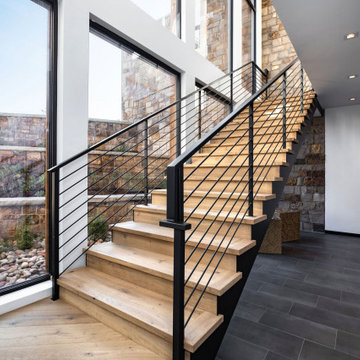
This is a photo of the modern wooden staircase with a metal handrail, the stone accent wall completes the look. The floor-to-ceiling-windows provide a great view of the outdoors.
Built by ULFBUILT.
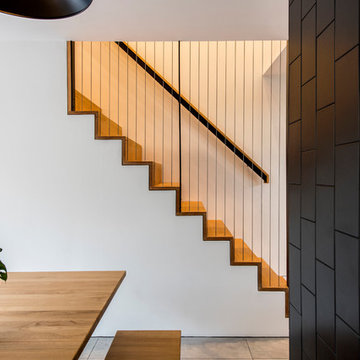
The stair and the joinery are separated by a strong vertically tiled column.
Our bespoke staircase was designed meticulously with the joiner and steelwork fabricator. The wrapping Beech Treads and risers and expressed with a shadow gap above the simple plaster finish.
The steel balustrade continues to the first floor and is under constant tension from the steel yachting wire.
Darry Snow Photography
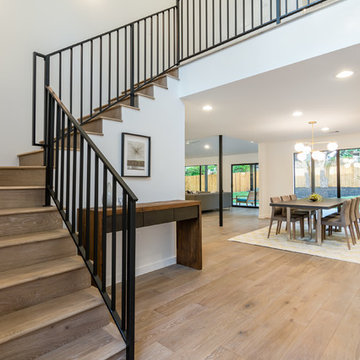
Idee per una grande scala a "L" contemporanea con pedata in legno, alzata in legno e parapetto in metallo
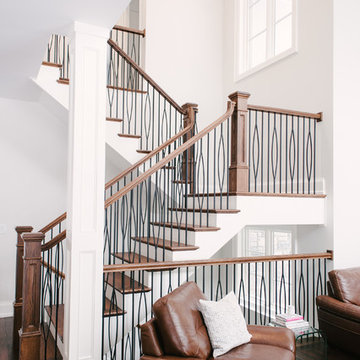
Esempio di un'ampia scala a "U" minimal con pedata in legno, alzata in legno e parapetto in materiali misti
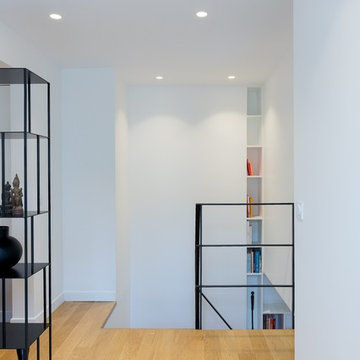
Dondain
Esempio di una scala a "U" minimal con pedata in legno, alzata in legno e parapetto in metallo
Esempio di una scala a "U" minimal con pedata in legno, alzata in legno e parapetto in metallo
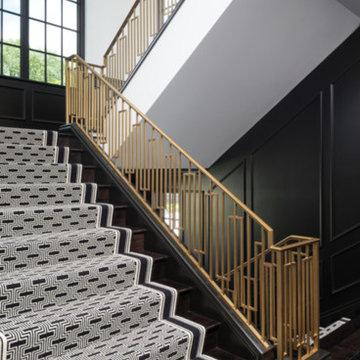
Idee per una scala a "U" minimal con pedata in legno, alzata in legno e parapetto in metallo
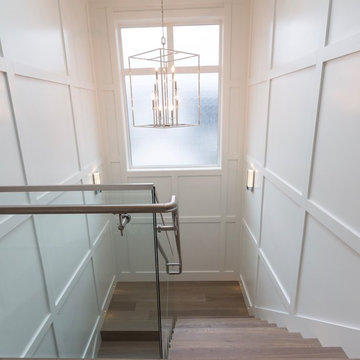
Contemporary glass staircase with paneled stairwell walls.
Esempio di una scala a "U" contemporanea di medie dimensioni con pedata in legno e alzata in legno
Esempio di una scala a "U" contemporanea di medie dimensioni con pedata in legno e alzata in legno
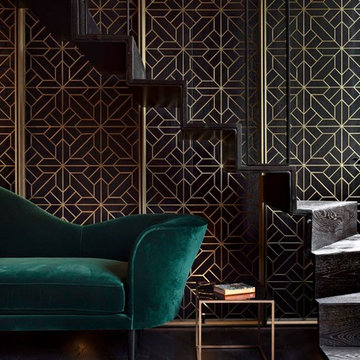
Michael Franke
Immagine di una scala a "L" contemporanea con parapetto in metallo, pedata in legno e alzata in legno
Immagine di una scala a "L" contemporanea con parapetto in metallo, pedata in legno e alzata in legno
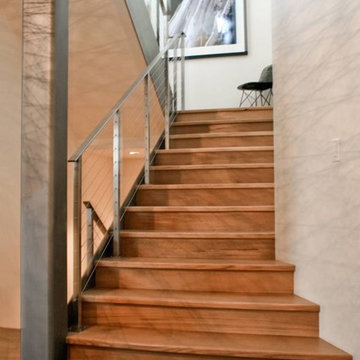
Foto di una scala a rampa dritta minimal di medie dimensioni con pedata in legno, alzata in legno e parapetto in cavi
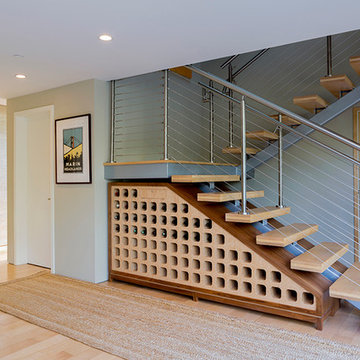
Ramona d'Viola - ilumus photography & marketing
Esempio di una scala sospesa contemporanea di medie dimensioni con pedata in legno e alzata in legno
Esempio di una scala sospesa contemporanea di medie dimensioni con pedata in legno e alzata in legno
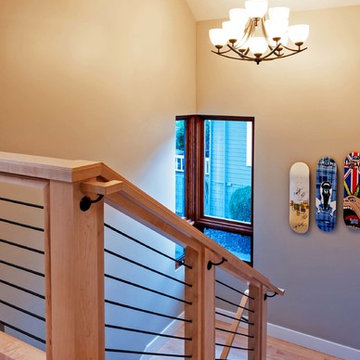
Foto di una scala a "U" design di medie dimensioni con pedata in legno, alzata in legno e parapetto in metallo
11.356 Foto di scale contemporanee con alzata in legno
5
