39 Foto di scale con pedata in vetro
Filtra anche per:
Budget
Ordina per:Popolari oggi
21 - 39 di 39 foto
1 di 3
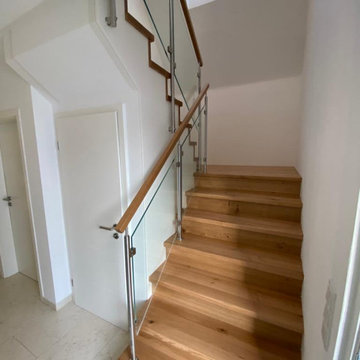
Ispirazione per una piccola scala a chiocciola minimal con pedata in vetro, nessuna alzata, parapetto in materiali misti e pareti in mattoni
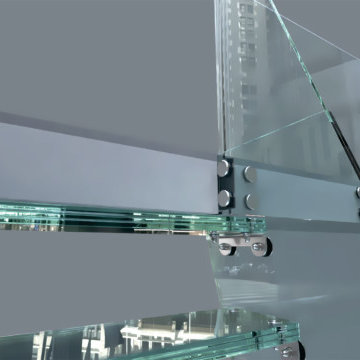
Engineered, laminate glass staircase with tempered glass railing panels. Metal stringers and elevated landing platforms pre-engineered and manufactured in-house. All hardware CNC machined in-house as well and finished in bright nickel electro-plating.
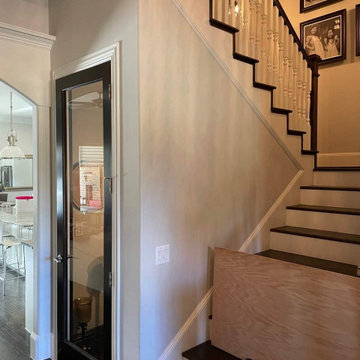
Before just a simple stair case turn into a beautifully designed wine caller
Immagine di una piccola scala curva con pedata in vetro, alzata in vetro, parapetto in legno e pareti in perlinato
Immagine di una piccola scala curva con pedata in vetro, alzata in vetro, parapetto in legno e pareti in perlinato
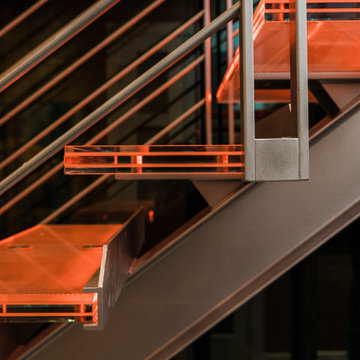
Modern stairway with floating glass treads and color changing RGB lighting.
Idee per una grande scala sospesa minimalista con pedata in vetro, nessuna alzata, parapetto in metallo e carta da parati
Idee per una grande scala sospesa minimalista con pedata in vetro, nessuna alzata, parapetto in metallo e carta da parati
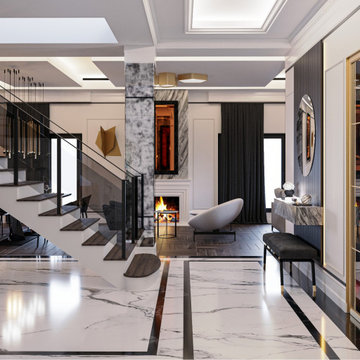
Foto di una grande scala a "L" contemporanea con pedata in vetro, alzata in legno, parapetto in materiali misti e pannellatura
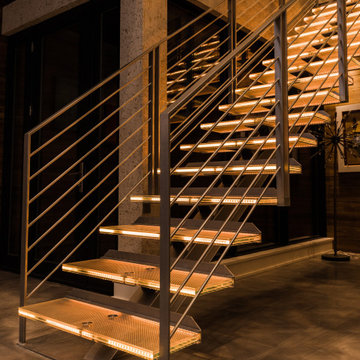
Modern stairway with floating glass treads and color changing RGB lighting.
Ispirazione per una grande scala sospesa moderna con pedata in vetro, nessuna alzata, parapetto in metallo e carta da parati
Ispirazione per una grande scala sospesa moderna con pedata in vetro, nessuna alzata, parapetto in metallo e carta da parati
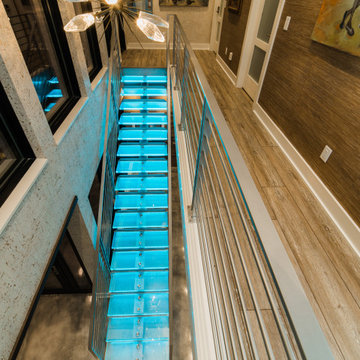
Modern stairway with floating glass treads and color changing RGB lighting.
Foto di una grande scala sospesa moderna con pedata in vetro, nessuna alzata, parapetto in metallo e carta da parati
Foto di una grande scala sospesa moderna con pedata in vetro, nessuna alzata, parapetto in metallo e carta da parati
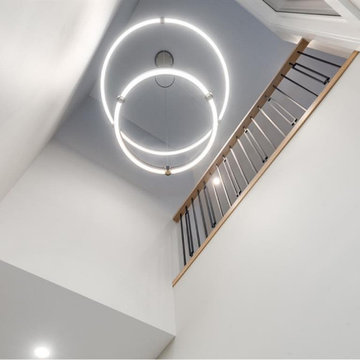
LUXURY is an occasional indulgence.. For others it's a WAY OF LIFE! This European Custom Home Builder has an impeccable reputation for innovation & this masterpiece will please the most discerning buyer. Situated on a quiet street in this sought after inner city community and offering a MASSIVE 37.5'x167 ( 5436 sqft) OVERSIZED LOT with a park right outside the front door!! 3800+ sqft of architectural flare, incredible indoor/outdoor entertaining space all the while incorporating functionality. The SOARING foyer with its cosmopolitan fixture is just the start of the sophisticated finishings that are about to unfold. Jaw dropping Chef's kitchen, outstanding millwork, mode counters & backsplash and professional appliance collection. Open dining area and sprawling living room showcasing a chic fireplace and a wall of glass with patio door access the picturesque deck & massive private yard! 10' ceilings, modernistic windows and hardwood throughout create a sleek ambiance. Gorgeous front facade on a treelined street with the park outside the front door. Master retreat is an oasis, picturesque view, double sided fireplace, oversized walk in closet and a spa inspired ensuite - with dual rain shower heads, stand alone tub, heated floors, double vanities and intricate tile work - unwind & indulge yourself. Three bedrooms up PLUS a LOFT/ OFFICE fit for a KING!! Even the kids' washroom has double vanities and heated floors. Lower level is the place where memories will be made with the whole family. Ultimate in entertainment enjoyment! Topped off with heated floors, a gym, a 4th bedroom and a 4th bath! Whether it's the towering exterior, fully finished DOUBLE ATTACHED GARAGE, superior construction or the New Home Warranty - one thing is certain - it must be seen to truly be appreciated. You will see why it will be ENVIED by all. Minutes to the core and literally steps to the park, schools & pathways.
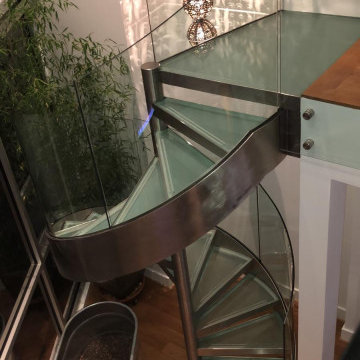
This gorgeous glass spiral staircase is finished in Washington in 2017. It was a remodel project.
Stair diameter 67"
Stair height : 114"
Esempio di una scala a chiocciola minimal di medie dimensioni con pedata in vetro, nessuna alzata, parapetto in vetro e pareti in legno
Esempio di una scala a chiocciola minimal di medie dimensioni con pedata in vetro, nessuna alzata, parapetto in vetro e pareti in legno
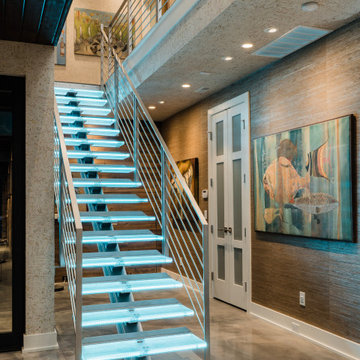
Modern stairway with floating glass treads and color changing RGB lighting.
Idee per una grande scala sospesa minimalista con pedata in vetro, nessuna alzata, parapetto in metallo e carta da parati
Idee per una grande scala sospesa minimalista con pedata in vetro, nessuna alzata, parapetto in metallo e carta da parati
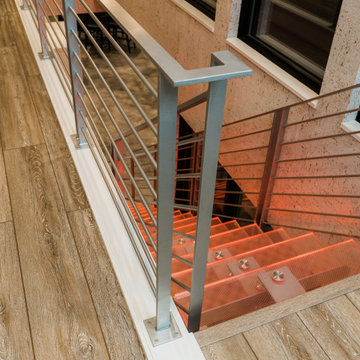
Modern stairway with floating glass treads and color changing RGB lighting.
Foto di una grande scala sospesa moderna con pedata in vetro, nessuna alzata, parapetto in metallo e carta da parati
Foto di una grande scala sospesa moderna con pedata in vetro, nessuna alzata, parapetto in metallo e carta da parati
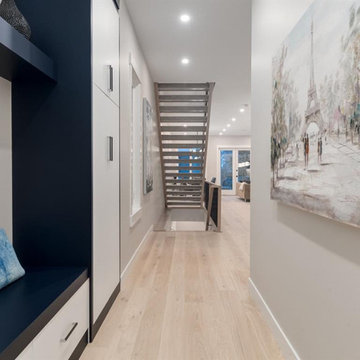
LUXURY is an occasional indulgence.. For others it's a WAY OF LIFE! This European Custom Home Builder has an impeccable reputation for innovation & this masterpiece will please the most discerning buyer. Situated on a quiet street in this sought after inner city community and offering a MASSIVE 37.5'x167 ( 5436 sqft) OVERSIZED LOT with a park right outside the front door!! 3800+ sqft of architectural flare, incredible indoor/outdoor entertaining space all the while incorporating functionality. The SOARING foyer with its cosmopolitan fixture is just the start of the sophisticated finishings that are about to unfold. Jaw dropping Chef's kitchen, outstanding millwork, mode counters & backsplash and professional appliance collection. Open dining area and sprawling living room showcasing a chic fireplace and a wall of glass with patio door access the picturesque deck & massive private yard! 10' ceilings, modernistic windows and hardwood throughout create a sleek ambiance. Gorgeous front facade on a treelined street with the park outside the front door. Master retreat is an oasis, picturesque view, double sided fireplace, oversized walk in closet and a spa inspired ensuite - with dual rain shower heads, stand alone tub, heated floors, double vanities and intricate tile work - unwind & indulge yourself. Three bedrooms up PLUS a LOFT/ OFFICE fit for a KING!! Even the kids' washroom has double vanities and heated floors. Lower level is the place where memories will be made with the whole family. Ultimate in entertainment enjoyment! Topped off with heated floors, a gym, a 4th bedroom and a 4th bath! Whether it's the towering exterior, fully finished DOUBLE ATTACHED GARAGE, superior construction or the New Home Warranty - one thing is certain - it must be seen to truly be appreciated. You will see why it will be ENVIED by all. Minutes to the core and literally steps to the park, schools & pathways.
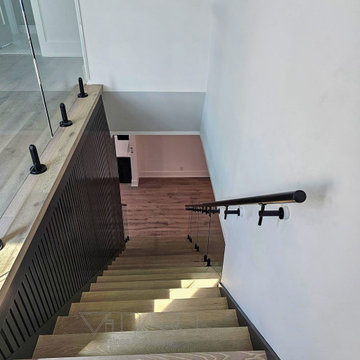
Frameless spigot railing system with side mounted handrail.
Our custom builder needed an original design that incorporated a modern glass railing with other transitional elements in this Winter Park home.
We were able to design, manufacture and install this unique glass railing system which exceeded the builders expectations. Each glass panel was fabricated with our new state of the art CNC machine that allows to make intricate cuts with a perfect flat polished edge. Please contact us to provide unique designs that will enhance the look your home with our custom glass railing systems.
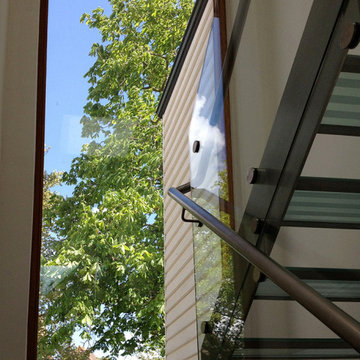
Esempio di una grande scala a "U" contemporanea con pedata in vetro, nessuna alzata, parapetto in vetro e pannellatura
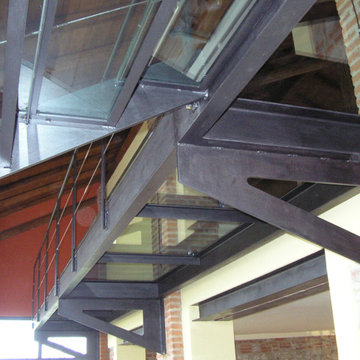
Design Norberto Ponzini
Esempio di un'ampia scala sospesa minimalista con pedata in vetro, alzata in metallo, parapetto in cavi, pareti in mattoni e decorazioni per pareti
Esempio di un'ampia scala sospesa minimalista con pedata in vetro, alzata in metallo, parapetto in cavi, pareti in mattoni e decorazioni per pareti
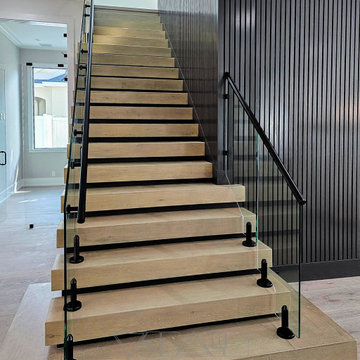
Frameless spigot railing system with side mounted handrail.
Our custom builder needed an original design that incorporated a modern glass railing with other transitional elements in this Winter Park home.
We were able to design, manufacture and install this unique glass railing system which exceeded the builders expectations. Each glass panel was fabricated with our new state of the art CNC machine that allows to make intricate cuts with a perfect flat polished edge. Please contact us to provide unique designs that will enhance the look your home with our custom glass railing systems.
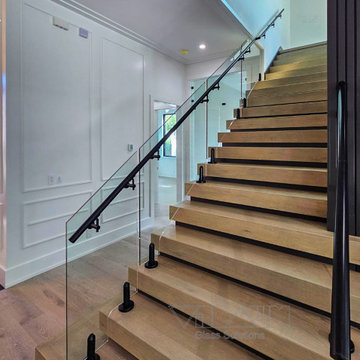
Frameless spigot railing system with side mounted handrail.
Our custom builder needed an original design that incorporated a modern glass railing with other transitional elements in this Winter Park home.
We were able to design, manufacture and install this unique glass railing system which exceeded the builders expectations. Each glass panel was fabricated with our new state of the art CNC machine that allows to make intricate cuts with a perfect flat polished edge. Please contact us to provide unique designs that will enhance the look your home with our custom glass railing systems.
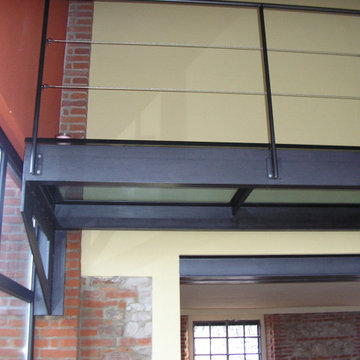
Design Norberto Ponzini
Idee per un'ampia scala sospesa minimalista con pedata in vetro, alzata in metallo, parapetto in cavi, pareti in mattoni e decorazioni per pareti
Idee per un'ampia scala sospesa minimalista con pedata in vetro, alzata in metallo, parapetto in cavi, pareti in mattoni e decorazioni per pareti
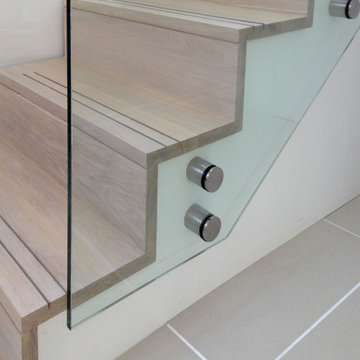
Foto di una grande scala a "U" minimal con pedata in vetro, nessuna alzata, parapetto in vetro e pannellatura
39 Foto di scale con pedata in vetro
2