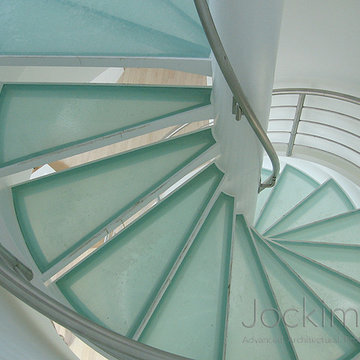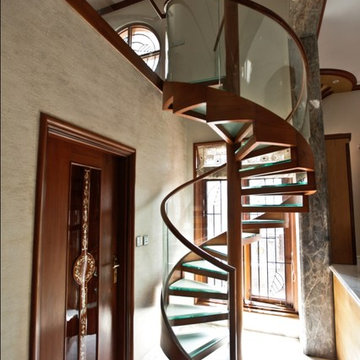1.523 Foto di scale con pedata in vetro e pedata in pietra calcarea
Filtra anche per:
Budget
Ordina per:Popolari oggi
61 - 80 di 1.523 foto
1 di 3
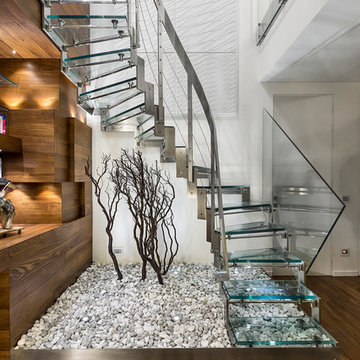
Antonio e Roberto Tartaglione
Ispirazione per una scala a "U" minimal con pedata in vetro e nessuna alzata
Ispirazione per una scala a "U" minimal con pedata in vetro e nessuna alzata
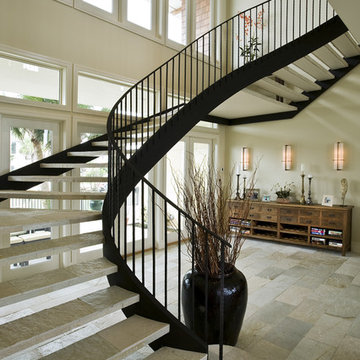
A custom home on the Gulf Coast
Esempio di una grande scala sospesa moderna con nessuna alzata, pedata in pietra calcarea e parapetto in metallo
Esempio di una grande scala sospesa moderna con nessuna alzata, pedata in pietra calcarea e parapetto in metallo
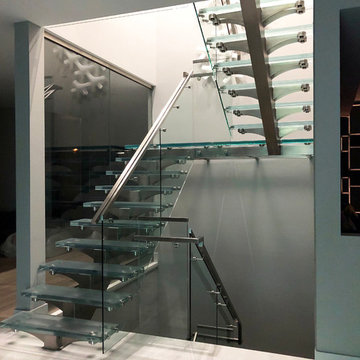
Custom designed and built glass and stainless steel staircase. Steps are made of laminated glass panels. All parts of the staircase are custom made.
Stainless steel base has built-in lighting.
Photo by Leo Kaz Design

To create a more open plan, our solution was to replace the current enclosed stair with an open, glass stair and to create a proper dining space where the third bedroom used to be. This allows the light from the large living room windows to cascade down the length of the apartment brightening the front entry. The Venetian plaster wall anchors the new stair case and LED lights illuminate each glass tread.
Photography: Anice Hoachlander, Hopachlander Davis Photography
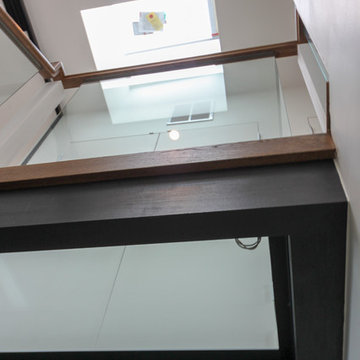
These stairs span over three floors and each level is cantilevered on two central spine beams; lack of risers and see-thru glass landings allow for plenty of natural light to travel throughout the open stairwell and into the adjacent open areas; 3 1/2" white oak treads and stringers were manufactured by our craftsmen under strict quality control standards, and were delivered and installed by our experienced technicians. CSC 1976-2020 © Century Stair Company LLC ® All Rights Reserved.
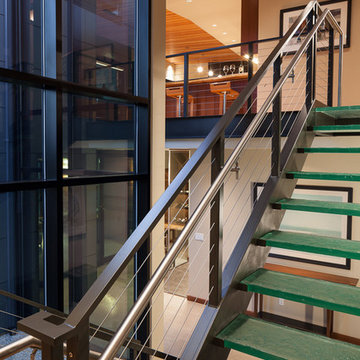
This view is of the two story space and staircase to the lower level. Painted steel channel stringers, textured slumped glass treads and stainless steel cables add to the an open and transparent staircase.
www.Envision-Architecture.biz
William Wright Photography

Martha O'Hara Interiors, Interior Design & Photo Styling | Corey Gaffer, Photography | Please Note: All “related,” “similar,” and “sponsored” products tagged or listed by Houzz are not actual products pictured. They have not been approved by Martha O’Hara Interiors nor any of the professionals credited. For information about our work, please contact design@oharainteriors.com.
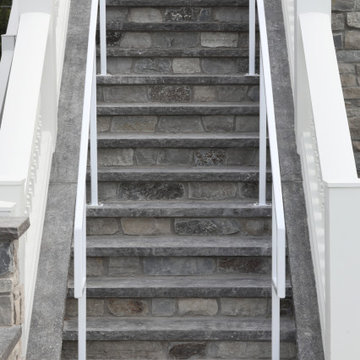
This Minnesota Artisan Tour showcase home graces the shores of Lake Minnetonka. The home features an impressive amount of natural stone, which accentuates its traditional coastal aesthetic. ORIJIN STONE Percheron™ Travertine is used for the expansive pool deck, raised patios, as well as for the interior tile. Nantucket™ Limestone is used for the custom wall caps, stair treads and pool coping. Wolfeboro™ Granite wall stone is also featured.
DESIGN & INSTALL: Yardscapes, Inc.
MASONRY: Blackburn Masonry
BUILDER: Stonewood, LLC
This Minnesota Artisan Tour showcase home graces the shores of Lake Minnetonka. The home features an impressive amount of natural stone, which accentuates its traditional coastal aesthetic. ORIJIN STONE Percheron™ Travertine is used for the expansive pool deck, raised patios, as well as for the interior tile. Nantucket™ Limestone is used for the custom wall caps, stair treads and pool coping. Wolfeboro™ Granite wall stone is also featured.
DESIGN & INSTALL: Yardscapes, Inc.
MASONRY: Blackburn Masonry
BUILDER: Stonewood, LLC
PHOTOGRAPHY: Landmark Photography
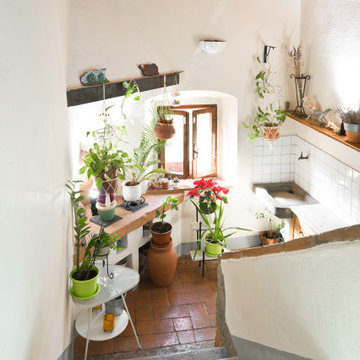
Committente: Arch. Alfredo Merolli RE/MAX Professional Firenze. Ripresa fotografica: impiego obiettivo 24mm su pieno formato; macchina su treppiedi con allineamento ortogonale dell'inquadratura; impiego luce naturale esistente con l'ausilio di luci flash e luci continue 5500°K. Post-produzione: aggiustamenti base immagine; fusione manuale di livelli con differente esposizione per produrre un'immagine ad alto intervallo dinamico ma realistica; rimozione elementi di disturbo. Obiettivo commerciale: realizzazione fotografie di complemento ad annunci su siti web agenzia immobiliare; pubblicità su social network; pubblicità a stampa (principalmente volantini e pieghevoli).
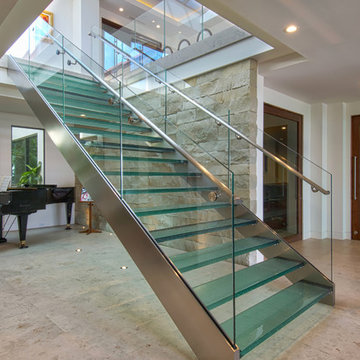
This dramatic glass and steel staircase is a study in contrast. Leading directly from the living room above, it descends past a stone accent wall towards large glass doors leading to the back yard and has direct views of the ocean. Behind the stairs sits a grand piano bathed in light from an interior courtyard.
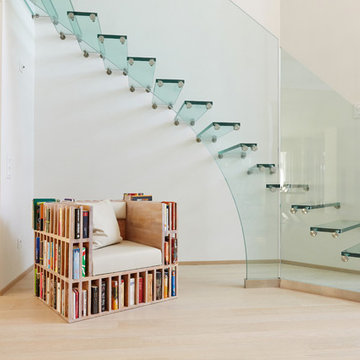
Exklusive Ganzglastreppe für das Foyer eines Privathauses im Raum Stuttgart. Moderne Designtreppen finden Sie bei Siller http://www.sillertreppen.com
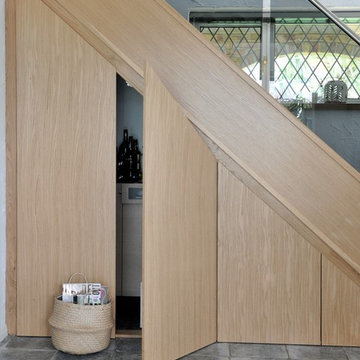
We pride ourselves in the finish of our work and love nothing more than to complete a staircase renovation with finer details, such as feature steps and cupboards. These really add a unique touch to the staircase. Here's an example.
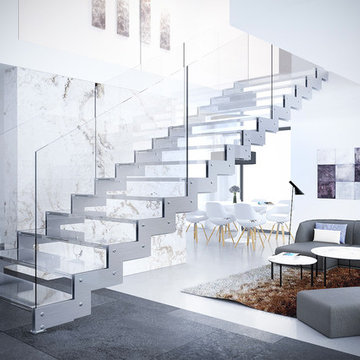
Rintal spa, Forli, Italy www.rintal.com
Idee per una grande scala sospesa contemporanea con pedata in vetro, nessuna alzata e parapetto in vetro
Idee per una grande scala sospesa contemporanea con pedata in vetro, nessuna alzata e parapetto in vetro
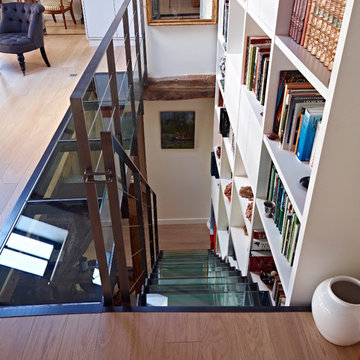
Foto di una scala a rampa dritta minimal di medie dimensioni con pedata in vetro e nessuna alzata
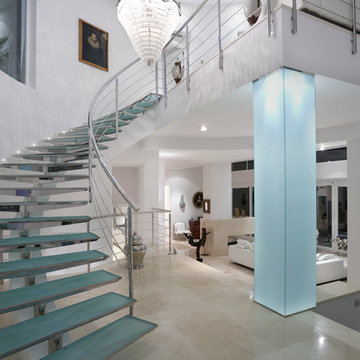
Ispirazione per una grande scala curva contemporanea con pedata in vetro e nessuna alzata
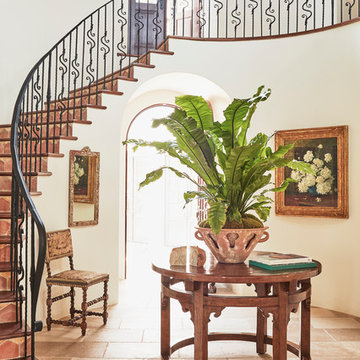
Sun drenches the grand entry of this elegant Spanish Colonial in the hills above Malibu.
Immagine di un'ampia scala curva mediterranea con parapetto in metallo, pedata in pietra calcarea e alzata in terracotta
Immagine di un'ampia scala curva mediterranea con parapetto in metallo, pedata in pietra calcarea e alzata in terracotta
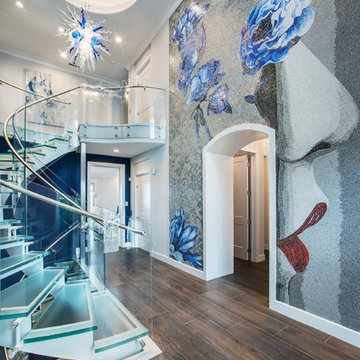
Immagine di una grande scala curva stile marinaro con pedata in vetro, nessuna alzata e parapetto in vetro
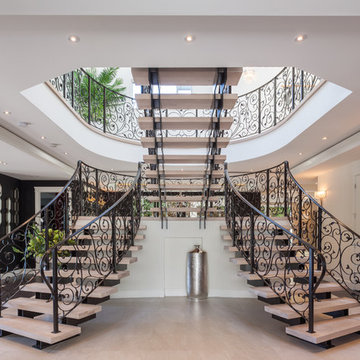
MyHomedesigner.com
Immagine di una grande scala curva tradizionale con pedata in pietra calcarea, nessuna alzata e parapetto in metallo
Immagine di una grande scala curva tradizionale con pedata in pietra calcarea, nessuna alzata e parapetto in metallo
1.523 Foto di scale con pedata in vetro e pedata in pietra calcarea
4
