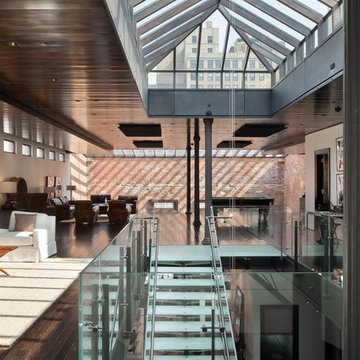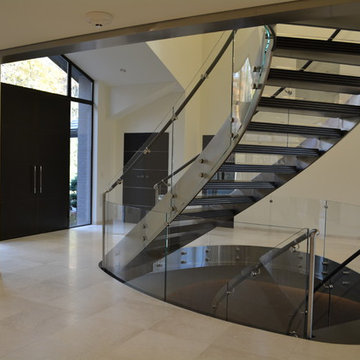3.873 Foto di scale con pedata in vetro e pedata in legno verniciato
Filtra anche per:
Budget
Ordina per:Popolari oggi
141 - 160 di 3.873 foto
1 di 3
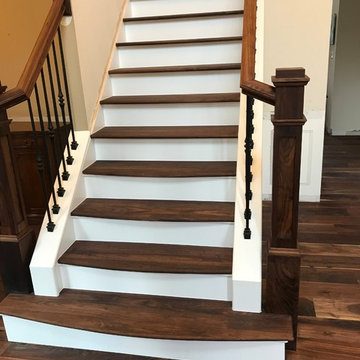
Ispirazione per una grande scala a "L" classica con pedata in legno verniciato, alzata in legno e parapetto in materiali misti
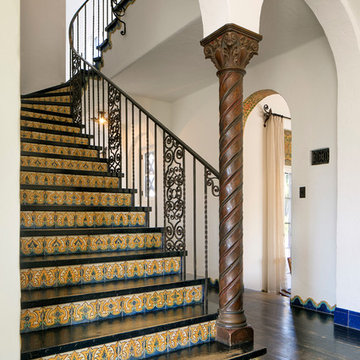
Historic landmark estate restoration with handpainted archways, American Encaustic tile risers, carved corbel column, hand patinaed wood floor, and original wrought iron handrail.
Photo by: Jim Bartsch
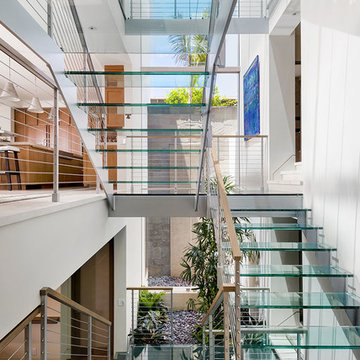
PROJECT
Glass stairs and skylight separating two halves of a Hermosa Beach Strand Home.
TEAM
Architect: Ryan Knowlton, A.I.A.
Builder: Tomaro Design Build Inc.
NOTEWORTHY FEATURES
Glass and Steel stairs with integrated guardrail lighting
250 square foot skylight with internal drainage system
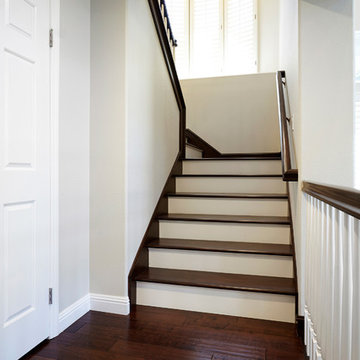
Bluehaus Interiors
Esempio di una grande scala curva minimalista con pedata in legno verniciato e alzata in legno verniciato
Esempio di una grande scala curva minimalista con pedata in legno verniciato e alzata in legno verniciato
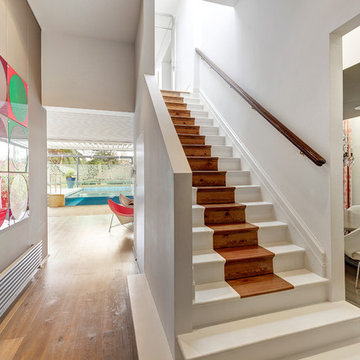
Natural and white wooden staircase.
Foto di una scala a rampa dritta minimal con pedata in legno verniciato e alzata in legno verniciato
Foto di una scala a rampa dritta minimal con pedata in legno verniciato e alzata in legno verniciato
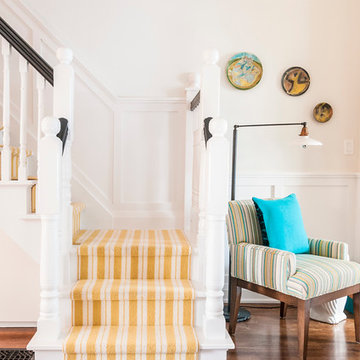
Photos by: Bohdan Chreptak
Idee per una scala a "L" vittoriana con pedata in legno verniciato e alzata in legno verniciato
Idee per una scala a "L" vittoriana con pedata in legno verniciato e alzata in legno verniciato
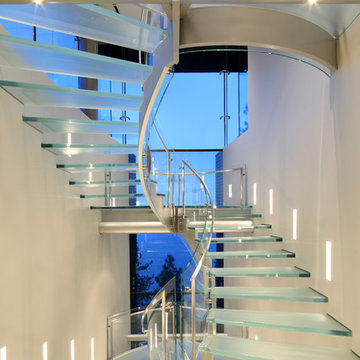
Five story elliptical staircase in glass.
Photographer: Erhard Pfeiffer
Esempio di una scala design con pedata in vetro e nessuna alzata
Esempio di una scala design con pedata in vetro e nessuna alzata
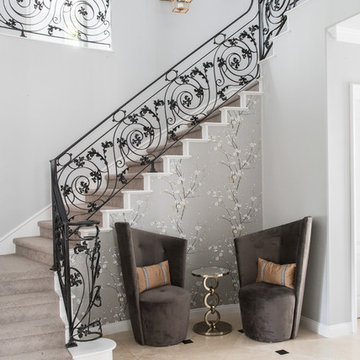
Design by 27 Diamonds Interior Design
www.27diamonds.com
Idee per una scala a "L" tradizionale di medie dimensioni con pedata in legno verniciato, alzata in legno verniciato e parapetto in metallo
Idee per una scala a "L" tradizionale di medie dimensioni con pedata in legno verniciato, alzata in legno verniciato e parapetto in metallo
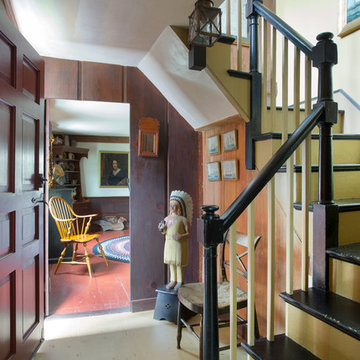
The historic restoration of this First Period Ipswich, Massachusetts home (c. 1686) was an eighteen-month project that combined exterior and interior architectural work to preserve and revitalize this beautiful home. Structurally, work included restoring the summer beam, straightening the timber frame, and adding a lean-to section. The living space was expanded with the addition of a spacious gourmet kitchen featuring countertops made of reclaimed barn wood. As is always the case with our historic renovations, we took special care to maintain the beauty and integrity of the historic elements while bringing in the comfort and convenience of modern amenities. We were even able to uncover and restore much of the original fabric of the house (the chimney, fireplaces, paneling, trim, doors, hinges, etc.), which had been hidden for years under a renovation dating back to 1746.
Winner, 2012 Mary P. Conley Award for historic home restoration and preservation
You can read more about this restoration in the Boston Globe article by Regina Cole, “A First Period home gets a second life.” http://www.bostonglobe.com/magazine/2013/10/26/couple-rebuild-their-century-home-ipswich/r2yXE5yiKWYcamoFGmKVyL/story.html
Photo Credit: Eric Roth
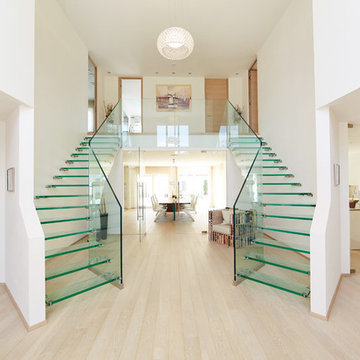
twin glass stairs for entrance hall of residential property in Germany
Ispirazione per una scala sospesa design di medie dimensioni con pedata in vetro e nessuna alzata
Ispirazione per una scala sospesa design di medie dimensioni con pedata in vetro e nessuna alzata
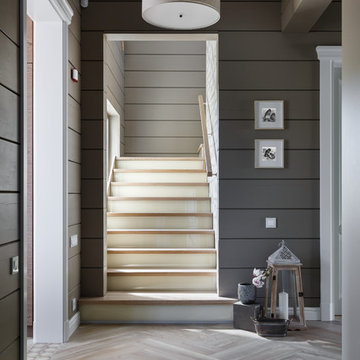
Дизайн Екатерина Шубина
Ольга Гусева
Марина Курочкина
фото-Иван Сорокин
Idee per una scala a "L" design di medie dimensioni con pedata in legno verniciato, alzata in vetro e parapetto in legno
Idee per una scala a "L" design di medie dimensioni con pedata in legno verniciato, alzata in vetro e parapetto in legno
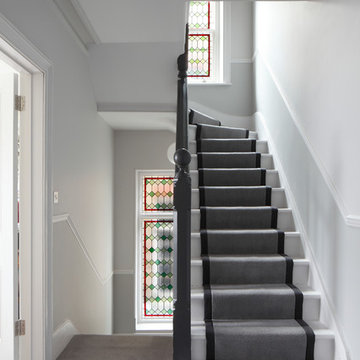
Bedwardine Road is our epic renovation and extension of a vast Victorian villa in Crystal Palace, south-east London.
Traditional architectural details such as flat brick arches and a denticulated brickwork entablature on the rear elevation counterbalance a kitchen that feels like a New York loft, complete with a polished concrete floor, underfloor heating and floor to ceiling Crittall windows.
Interiors details include as a hidden “jib” door that provides access to a dressing room and theatre lights in the master bathroom.
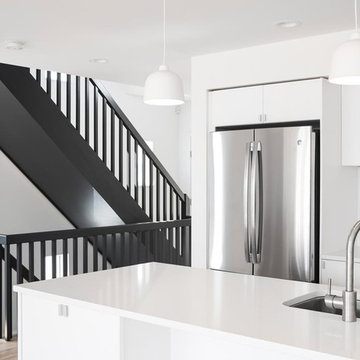
"Build UP // West Beech" is a sustainable, single-family home in the West End of Long Beach, NY. It is the first self-initiated project by the UP studio which aims to develop concept-driven architecture within Long Island's most vibrant, walkable downtowns.
Photography : Harriet Andronikides / Jani Zubkovs
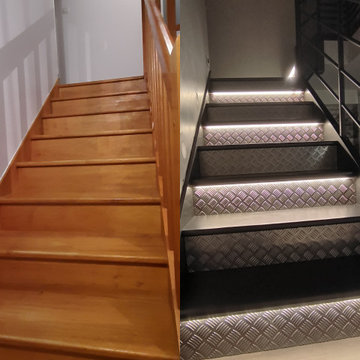
Foto di una scala industriale con pedata in legno verniciato, alzata in metallo e parapetto in metallo
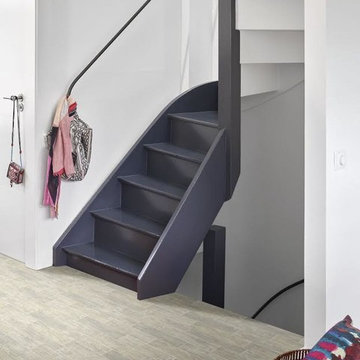
Foto di una scala curva tradizionale di medie dimensioni con pedata in legno verniciato, alzata in legno verniciato e parapetto in metallo
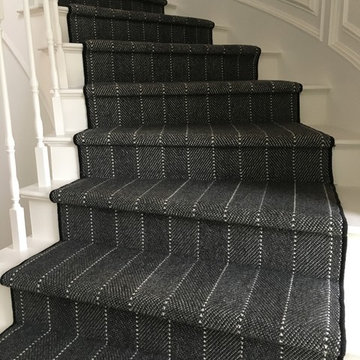
Love the tailored look of this wool carpet that we fabricated into a stair runner for a client in Newport Beach, CA - The staircase was original a golden oak including the wainscoting. Painting it all out white including the spindles and treads really made a huge visual difference.
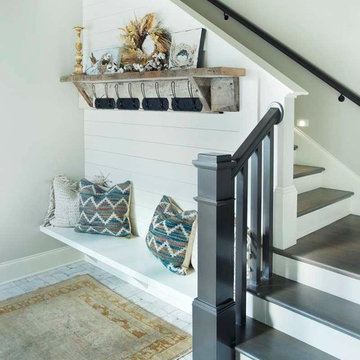
Reed Brown Photography, Julie Davis Interiors
Idee per una scala a "L" country di medie dimensioni con pedata in legno verniciato e alzata in legno verniciato
Idee per una scala a "L" country di medie dimensioni con pedata in legno verniciato e alzata in legno verniciato
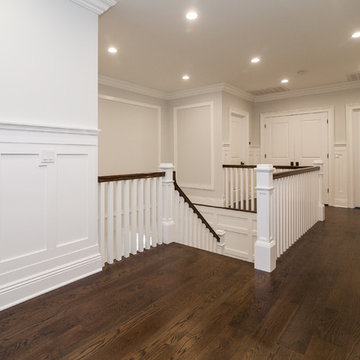
Ispirazione per una scala curva chic con pedata in legno verniciato e alzata in legno
3.873 Foto di scale con pedata in vetro e pedata in legno verniciato
8
