527 Foto di scale con pedata in pietra calcarea
Filtra anche per:
Budget
Ordina per:Popolari oggi
101 - 120 di 527 foto
1 di 2
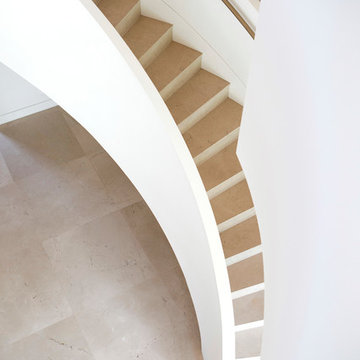
Immagine di una grande scala curva contemporanea con pedata in pietra calcarea e alzata in pietra calcarea
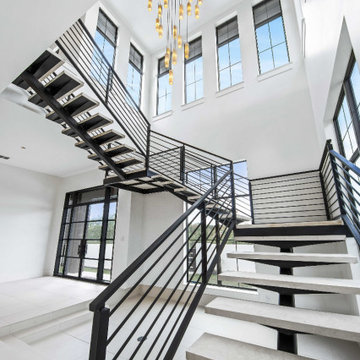
Foto di una grande scala sospesa chic con pedata in pietra calcarea e parapetto in metallo
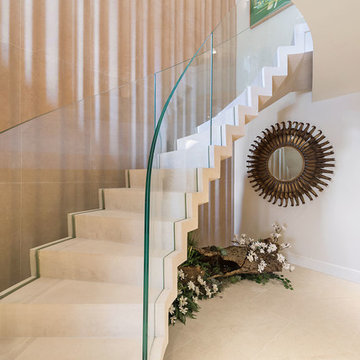
Ispirazione per una grande scala curva classica con pedata in pietra calcarea, alzata in pietra calcarea e parapetto in vetro
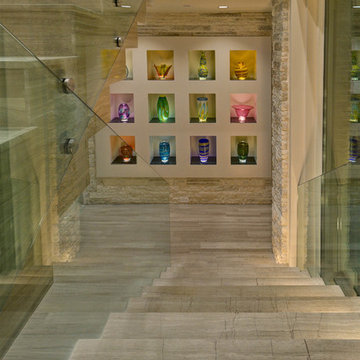
Azalea is The 2012 New American Home as commissioned by the National Association of Home Builders and was featured and shown at the International Builders Show and in Florida Design Magazine, Volume 22; No. 4; Issue 24-12. With 4,335 square foot of air conditioned space and a total under roof square footage of 5,643 this home has four bedrooms, four full bathrooms, and two half bathrooms. It was designed and constructed to achieve the highest level of “green” certification while still including sophisticated technology such as retractable window shades, motorized glass doors and a high-tech surveillance system operable just by the touch of an iPad or iPhone. This showcase residence has been deemed an “urban-suburban” home and happily dwells among single family homes and condominiums. The two story home brings together the indoors and outdoors in a seamless blend with motorized doors opening from interior space to the outdoor space. Two separate second floor lounge terraces also flow seamlessly from the inside. The front door opens to an interior lanai, pool, and deck while floor-to-ceiling glass walls reveal the indoor living space. An interior art gallery wall is an entertaining masterpiece and is completed by a wet bar at one end with a separate powder room. The open kitchen welcomes guests to gather and when the floor to ceiling retractable glass doors are open the great room and lanai flow together as one cohesive space. A summer kitchen takes the hospitality poolside.
Awards:
2012 Golden Aurora Award – “Best of Show”, Southeast Building Conference
– Grand Aurora Award – “Best of State” – Florida
– Grand Aurora Award – Custom Home, One-of-a-Kind $2,000,001 – $3,000,000
– Grand Aurora Award – Green Construction Demonstration Model
– Grand Aurora Award – Best Energy Efficient Home
– Grand Aurora Award – Best Solar Energy Efficient House
– Grand Aurora Award – Best Natural Gas Single Family Home
– Aurora Award, Green Construction – New Construction over $2,000,001
– Aurora Award – Best Water-Wise Home
– Aurora Award – Interior Detailing over $2,000,001
2012 Parade of Homes – “Grand Award Winner”, HBA of Metro Orlando
– First Place – Custom Home
2012 Major Achievement Award, HBA of Metro Orlando
– Best Interior Design
2012 Orlando Home & Leisure’s:
– Outdoor Living Space of the Year
– Specialty Room of the Year
2012 Gold Nugget Awards, Pacific Coast Builders Conference
– Grand Award, Indoor/Outdoor Space
– Merit Award, Best Custom Home 3,000 – 5,000 sq. ft.
2012 Design Excellence Awards, Residential Design & Build magazine
– Best Custom Home 4,000 – 4,999 sq ft
– Best Green Home
– Best Outdoor Living
– Best Specialty Room
– Best Use of Technology
2012 Residential Coverings Award, Coverings Show
2012 AIA Orlando Design Awards
– Residential Design, Award of Merit
– Sustainable Design, Award of Merit
2012 American Residential Design Awards, AIBD
– First Place – Custom Luxury Homes, 4,001 – 5,000 sq ft
– Second Place – Green Design
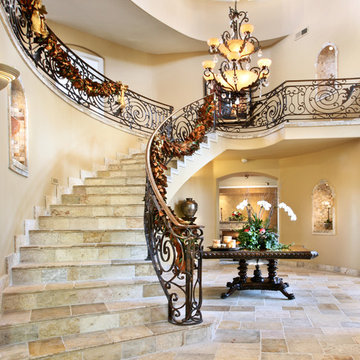
Stone Stairs by 'Ancient Surfaces'
Product: Antique Stone Stairs
Contacts: (212) 461-0245
Email: Sales@ancientsurfaces.com
Website: www.AncientSurfaces.com
Stairs are one of the most basic indoors and outdoors architectural feature that are a must both functionally and esthetically speaking.
In landscaping beside their obvious usefulness in helping you access various elevations on your property they will also allow you to divide and breakup various section of your outdoor design, they'll help you redirect your line of sight to specific focal points of interest and by themselves can make a powerful design statement that symbolizes hospitality and openness towards guests.
When creating staircases out of our antique stone building elements we focus on waring all of those hats that your stairs need to ware in order to serve their intended multipurpose role.
Most don't dwell or even think twice about this seemingly rudimentary and basic building element that on its surface seems unchanged from the days of the Roman empire.
However we've identified various stairs designs and cataloged over 30 divers stone stairs type that forms the bulk of our stone stair library. Here are a few that are noteworthy of mentioning:
1- The thick hexagon staggered stepping stone stairs ideal for any ancient, whimsical, 17th century English or Asiatic landscaping themes you may be using in your outdoors.
2- The 3" and 5" Thick foundation slab slices that are massive cut-out chunks from salvaged cornerstone foundation blocks that used to be laid underneath old farmhouses and building structures in medieval and renaissance Europe before the invention of modern cement and steel foundations.
3- The double stacked antique reclaimed limestone stair edge and risers. All made out of our various lines of very hard antique limestone paves that defies all weather types from sub-Saharan to Tundra climates and perfect for both indoors and outdoors applications.
4- Full blocked 8" thick (or more) )stairs with both the squared backs and the slanted backs ideal for the outdoors or for creating a self-supporting structure that will allow architects and designer an extended range of design options and usages.
5- Limestone stairs with Encaustic Tile raisers ideal for any coastal Spanish or Italian style home.
6- Thick and solid single pieced bull-nosed stairs and raisers flanked by wrist high limestone balustrades when used on the outdoor entryway staircase of your home.
All of those types of stairs and countless many others will play an invisible role in defining the character and feel of your future home.
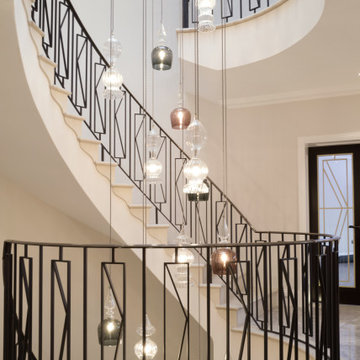
Fine Iron were commissioned to realise the vision the clients had for this luxuriant circular staircase balustrade. This uniquely designed balustrade is continuous over 2 floors and was finished in a dark bronze patina and capped with a bronzed patinated frogs back handrail. The 'K' design featured in the decorative balustrade panels has been mirrored in the glass panels of the interior doors for continuity. The staircase has been capped in a hand finished Portland stone and winds around a large atrium, from which hangs a substantial feature glass chandelier.
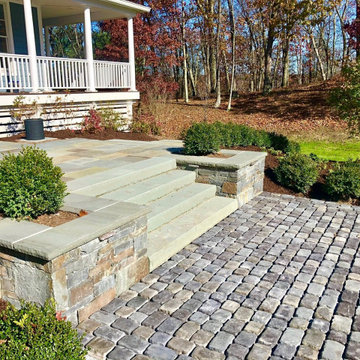
The weather and terrain offered a real challenge for this Lagrange home. The Amendola team works in any weather, and this backyard restoration features a four-season room and large patio and outdoor fireplace. Set on a hill, the home’s extensive retaining walls allowed the homeowners to reclaim space in their yard for endless entertaining.
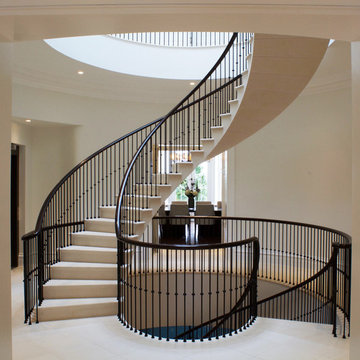
Alex Lynes
Immagine di una scala curva contemporanea di medie dimensioni con pedata in pietra calcarea, alzata in pietra calcarea e parapetto in metallo
Immagine di una scala curva contemporanea di medie dimensioni con pedata in pietra calcarea, alzata in pietra calcarea e parapetto in metallo
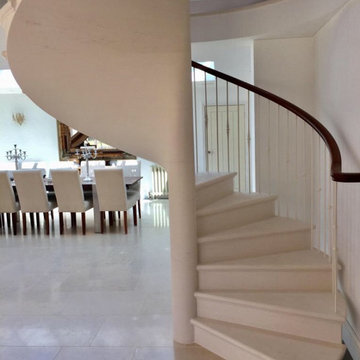
Magnificent Limestone Spiral Staircase with cream powder coated wrought iron spindles and a curved Oak handrail
Immagine di una piccola scala a chiocciola minimal con pedata in pietra calcarea, alzata in pietra calcarea e parapetto in metallo
Immagine di una piccola scala a chiocciola minimal con pedata in pietra calcarea, alzata in pietra calcarea e parapetto in metallo
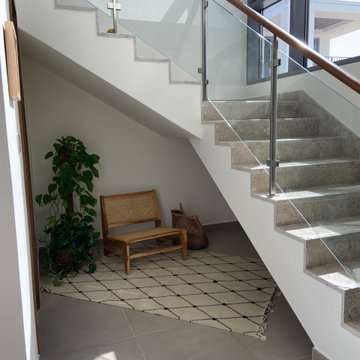
A wide and bright staircase where we made we styled the below the staircase with inviting items representing a tropical look.
Esempio di una piccola scala a "U" tropicale con pedata in pietra calcarea e parapetto in legno
Esempio di una piccola scala a "U" tropicale con pedata in pietra calcarea e parapetto in legno
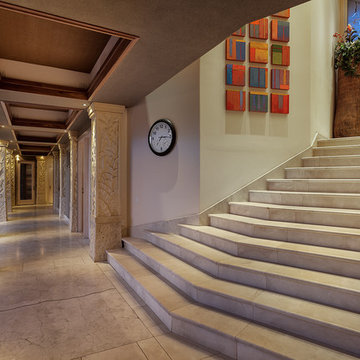
Upon entering, what immediately differentiates this property from others you may see at Kukio are grand columns found throughout the home. Each column is intricately engraved with soft botanical patterns, a unique design feature that gives you a glimpse of Hawaii’s architectural history. The columns are said to be reminiscent of the late 1800’s historic Hawaiian architecture found in palaces occupied by Hawaii’s Royalty.
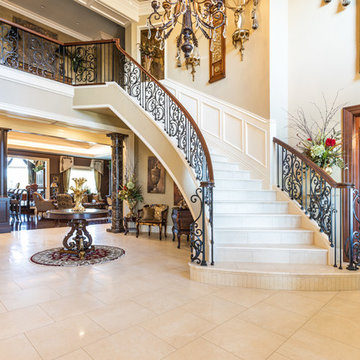
Ispirazione per una grande scala curva classica con pedata in pietra calcarea, alzata in pietra calcarea e parapetto in materiali misti
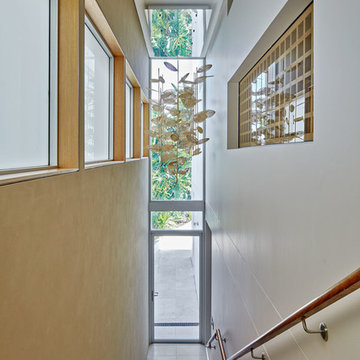
Immagine di una scala a rampa dritta minimal di medie dimensioni con parapetto in legno e pedata in pietra calcarea
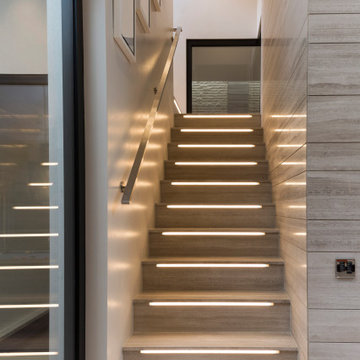
Idee per una scala a rampa dritta minimal di medie dimensioni con pedata in pietra calcarea, alzata in pietra calcarea e parapetto in metallo

Se utilizan por toda la vivienda materiales como la piedra natural extraída localmente, los enfoscados tradicionales de cal, la madera recuperada de la propia vivienda, y otros materiales y técnicas tradicionales que se emplean sin embargo, con una comprensión contemporánea de los mismos.
Desde el punto de vista espacial, la escalera interior que comunica cada uno de los niveles es, sin lugar a dudas, el elemento más importante de la casa. Recorrerla supone una auténtica experiencia sensorial, pues se trata de un espacio enteramente construido en piedra natural -casi simulando una gruta donde los reflejos, las luces y las sombras, acompañan a lo largo de su singular recorrido.
En fachada, el dueño de la casa, artista de profesión, le dará nombre a esta obra mediante toda una serie de gigantes que, grabados en piedra y vidrio, permiten relacionar la obra con aquellas viviendas del pasado cuya simbología no era sino la cristalización del particular carácter de sus propietarios.
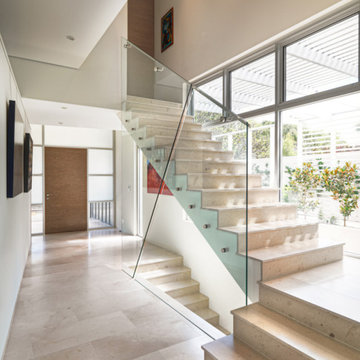
Idee per una scala a "L" minimal di medie dimensioni con pedata in pietra calcarea, alzata in pietra calcarea e parapetto in vetro
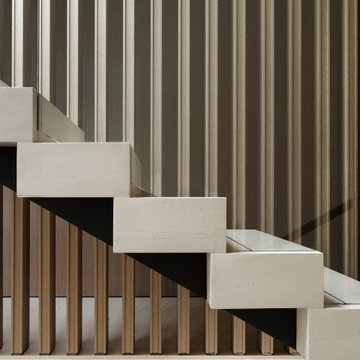
The solid stone treads, each weighs over 200KG, appears to float.
Immagine di un'ampia scala a "U" minimal con pedata in pietra calcarea, alzata in pietra calcarea e parapetto in vetro
Immagine di un'ampia scala a "U" minimal con pedata in pietra calcarea, alzata in pietra calcarea e parapetto in vetro
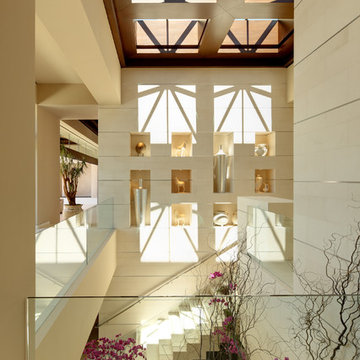
Limestone walls with metallic accents are given warmth by the wooden features of the ceiling/skylight.
photo: Erhard Pfeiffer
Foto di una grande scala a "L" contemporanea con pedata in pietra calcarea e parapetto in metallo
Foto di una grande scala a "L" contemporanea con pedata in pietra calcarea e parapetto in metallo
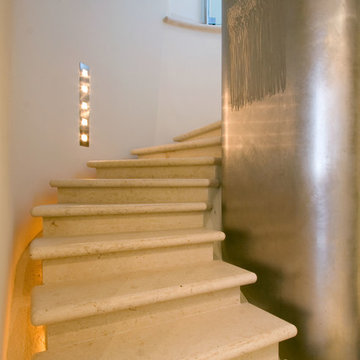
Mobilier Ligne Roset Cinna et tapis Fashion For Floors
Sculpture Acier Jean François Bollie
Conception John Moss Project
Foto di una grande scala curva design con pedata in pietra calcarea, alzata in pietra calcarea e parapetto in vetro
Foto di una grande scala curva design con pedata in pietra calcarea, alzata in pietra calcarea e parapetto in vetro
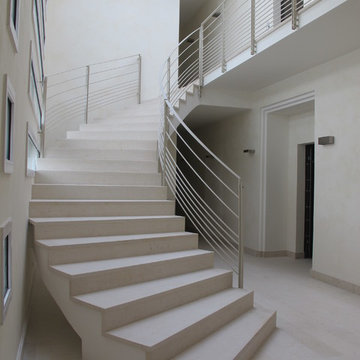
MICAELA PISARONI
Ispirazione per una scala curva minimal con pedata in pietra calcarea e alzata in pietra calcarea
Ispirazione per una scala curva minimal con pedata in pietra calcarea e alzata in pietra calcarea
527 Foto di scale con pedata in pietra calcarea
6