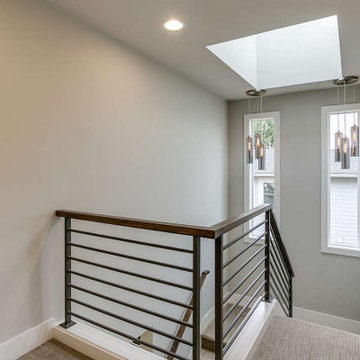12.481 Foto di scale con pedata in moquette e pedata in ardesia
Filtra anche per:
Budget
Ordina per:Popolari oggi
81 - 100 di 12.481 foto
1 di 3
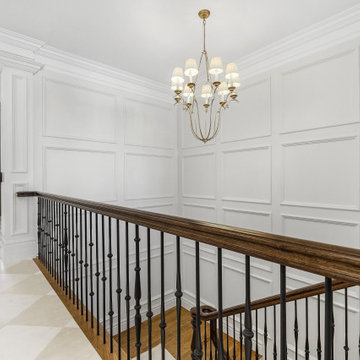
Idee per una grande scala a "U" con pedata in moquette, alzata in legno, parapetto in materiali misti e pannellatura

#thevrindavanproject
ranjeet.mukherjee@gmail.com thevrindavanproject@gmail.com
https://www.facebook.com/The.Vrindavan.Project
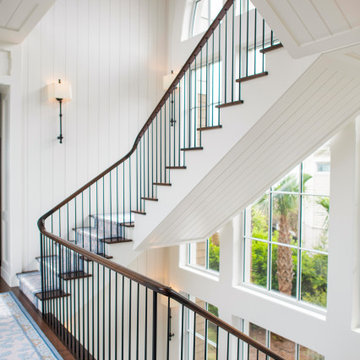
Housed atop a sand dune overlooking a crescent shaped beach, this updated innovative shingle style home replaced an existing vacation home our clients purchased a number of years ago. Significantly upgrading what was previously there, the single characteristic they wanted to maintain was a curved glass element that made the home distinctly identifiable from the beach. The height of the dune is unique for the area and well above flood plane which permits living space on all three levels of the home. Choreographed to fit within the natural landscape, guests entering the home from the front porch are immediately greeted with stunning views of the ocean. Delicate wood paneling and textural details are illuminated by abundant natural light flooding the home. East and West facing stairs are greeted with a wash of sunlight in the morning and evening, illuminating paths to breakfast and returning to rest. Photo by Brennan Wesley
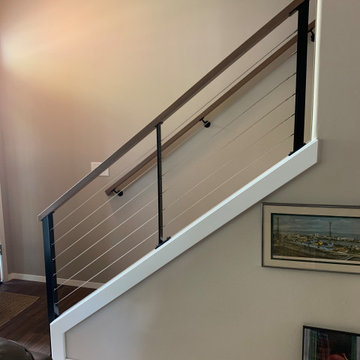
White Oak stained railing cap with custom fabricated metal posts and stainless steel cable system.
Ispirazione per una scala a rampa dritta tradizionale di medie dimensioni con pedata in moquette, alzata in moquette e parapetto in materiali misti
Ispirazione per una scala a rampa dritta tradizionale di medie dimensioni con pedata in moquette, alzata in moquette e parapetto in materiali misti
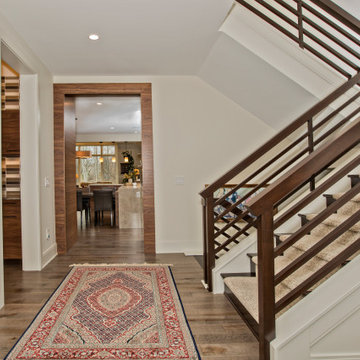
Rich rift cut woodgrain rails and posts provide austere lines to this modern interior.
Immagine di una scala a rampa dritta moderna con pedata in moquette, alzata in moquette e parapetto in legno
Immagine di una scala a rampa dritta moderna con pedata in moquette, alzata in moquette e parapetto in legno
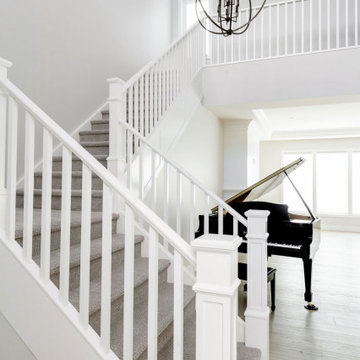
Immagine di una scala a "L" classica con pedata in moquette, alzata in moquette e parapetto in legno
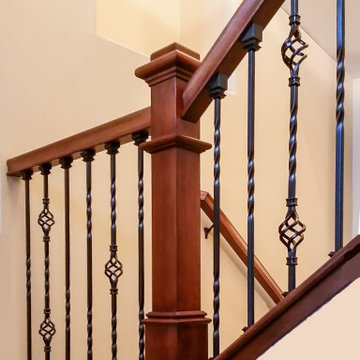
Photo of completed wrought Iron staircase railing remodel. Rich mahogany stained hand rails and wall caps with large box craftsman style newel posts. Wrought iron spindles black baskets with twisted.
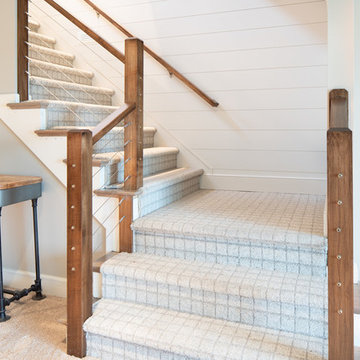
Idee per una scala a "L" chic di medie dimensioni con pedata in moquette, alzata in cemento e parapetto in legno
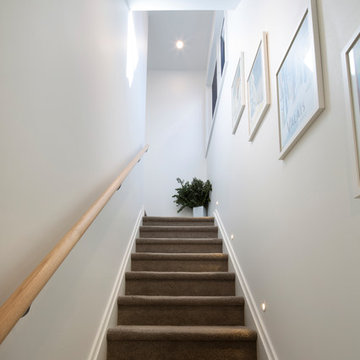
Photographer: Mackintosh Photography
Esempio di una scala a "L" contemporanea di medie dimensioni con pedata in moquette, alzata in moquette e parapetto in legno
Esempio di una scala a "L" contemporanea di medie dimensioni con pedata in moquette, alzata in moquette e parapetto in legno
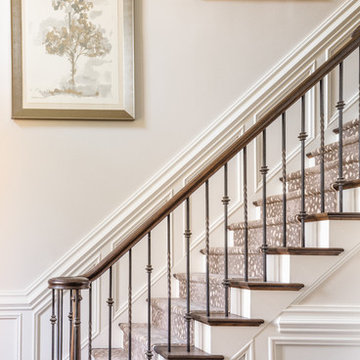
Idee per una scala a rampa dritta tradizionale con pedata in moquette, alzata in legno verniciato e parapetto in materiali misti
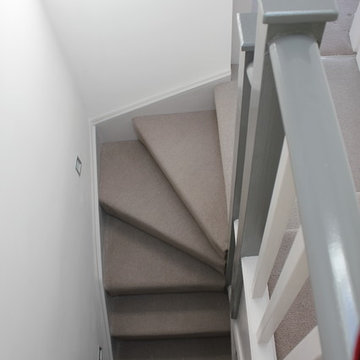
Immagine di una scala a "L" minimalista di medie dimensioni con pedata in moquette, alzata in moquette e parapetto in legno
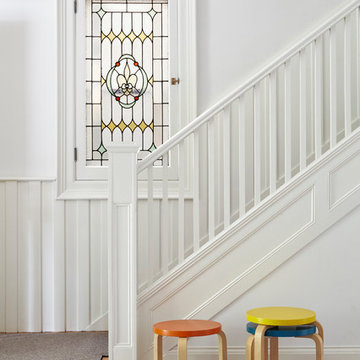
Photos by Valerie Wilcox
Ispirazione per una scala a "L" scandinava di medie dimensioni con parapetto in legno, pedata in moquette e alzata in moquette
Ispirazione per una scala a "L" scandinava di medie dimensioni con parapetto in legno, pedata in moquette e alzata in moquette
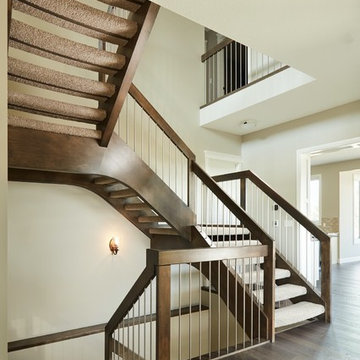
Idee per una scala a "U" contemporanea con pedata in moquette, nessuna alzata e parapetto in materiali misti
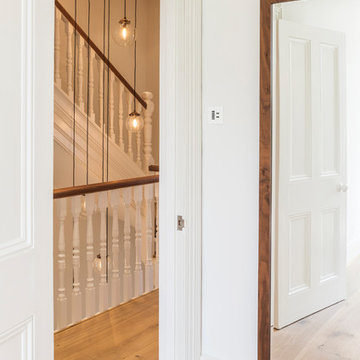
Nigel Tyas were commissioned to produce a dramatic copper and glass pendant light in the stairwell that hung from the top floor ceiling down to the ground floor, giving a visual connection and really creating a wow factor.
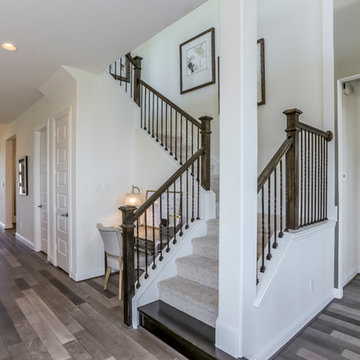
Foto di una scala a "U" design di medie dimensioni con pedata in moquette, alzata in moquette e parapetto in metallo

Tucked away in a densely wooded lot, this modern style home features crisp horizontal lines and outdoor patios that playfully offset a natural surrounding. A narrow front elevation with covered entry to the left and tall galvanized tower to the right help orient as many windows as possible to take advantage of natural daylight. Horizontal lap siding with a deep charcoal color wrap the perimeter of this home and are broken up by a horizontal windows and moments of natural wood siding.
Inside, the entry foyer immediately spills over to the right giving way to the living rooms twelve-foot tall ceilings, corner windows, and modern fireplace. In direct eyesight of the foyer, is the homes secondary entrance, which is across the dining room from a stairwell lined with a modern cabled railing system. A collection of rich chocolate colored cabinetry with crisp white counters organizes the kitchen around an island with seating for four. Access to the main level master suite can be granted off of the rear garage entryway/mudroom. A small room with custom cabinetry serves as a hub, connecting the master bedroom to a second walk-in closet and dual vanity bathroom.
Outdoor entertainment is provided by a series of landscaped terraces that serve as this homes alternate front facade. At the end of the terraces is a large fire pit that also terminates the axis created by the dining room doors.
Downstairs, an open concept family room is connected to a refreshment area and den. To the rear are two more bedrooms that share a large bathroom.
Photographer: Ashley Avila Photography
Builder: Bouwkamp Builders, Inc.
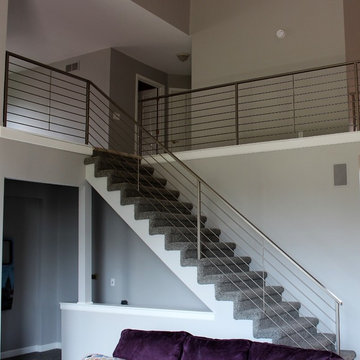
Foto di una scala a rampa dritta minimalista di medie dimensioni con pedata in moquette, alzata in moquette e parapetto in metallo
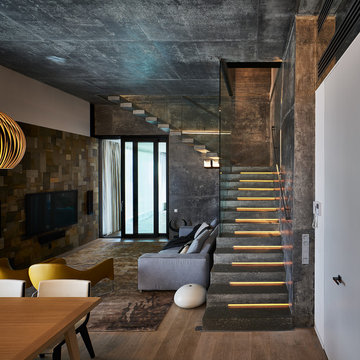
Архитекторы, авторы проекта – Дарья Воронцова, Сергей Ларионов | Архитекутрное Бюро INGENIUM
Фото – Михаил Поморцев | Pro.Foto
Idee per una scala a "L" contemporanea di medie dimensioni con pedata in ardesia, alzata in ardesia e parapetto in vetro
Idee per una scala a "L" contemporanea di medie dimensioni con pedata in ardesia, alzata in ardesia e parapetto in vetro
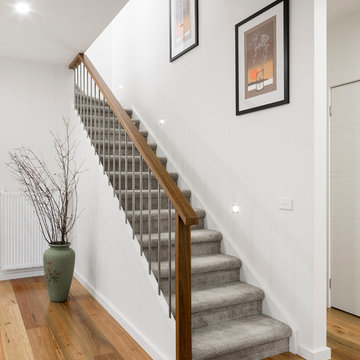
Esempio di una scala a "L" contemporanea di medie dimensioni con pedata in moquette, alzata in moquette e parapetto in legno
12.481 Foto di scale con pedata in moquette e pedata in ardesia
5
