9.215 Foto di scale con pedata in moquette e alzata in moquette
Filtra anche per:
Budget
Ordina per:Popolari oggi
101 - 120 di 9.215 foto
1 di 3
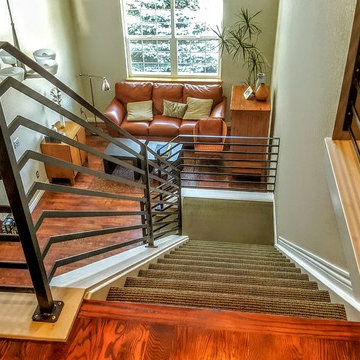
This client sent us a photo of a railing they liked that they had found on pinterest. Their railing before this beautiful metal one was wood, bulky, and white. They didn't feel that it represented them and their style in any way. We had to come with some solutions to make this railing what is, such as the custom made base plates at the base of the railing. The clients are thrilled to have a railing that makes their home feel like "their home." This was a great project and really enjoyed working with they clients. This is a flat bar railing, with floating bends, custom base plates, and an oak wood cap.
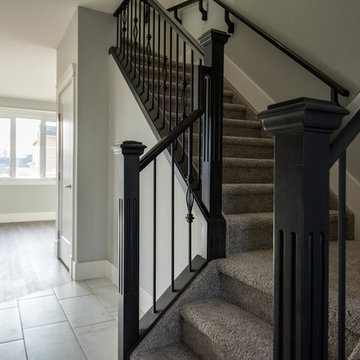
Esempio di una scala a "L" tradizionale di medie dimensioni con pedata in moquette, alzata in moquette e parapetto in materiali misti
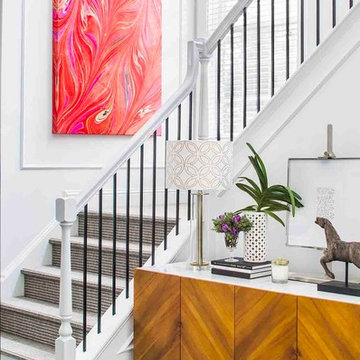
Foto di una scala a "L" tradizionale con pedata in moquette, alzata in moquette e parapetto in materiali misti
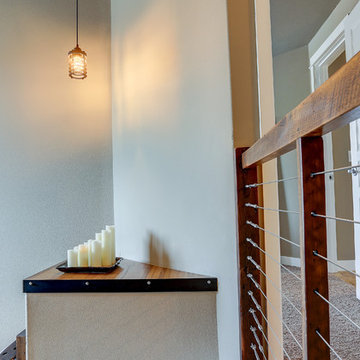
This modern house was update with a contemporary rustic and industrial design. One of the features that was upgraded was that the traditional railing was replaced by a barn wood framed steel cable railing. A feature was created on the staircase landing with barn wood and steel flat bar.
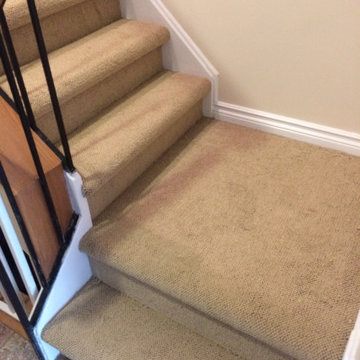
Esempio di una scala a "L" chic di medie dimensioni con pedata in moquette, alzata in moquette e parapetto in materiali misti
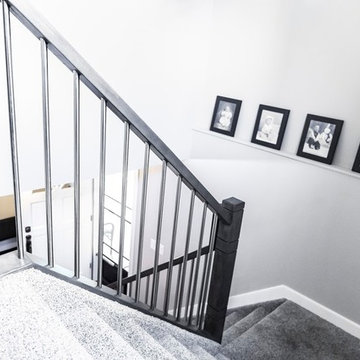
Photo Credit: Social Lite Communications; Caitlin Varrin
Foto di una scala a "L" tradizionale con pedata in moquette, alzata in moquette e parapetto in materiali misti
Foto di una scala a "L" tradizionale con pedata in moquette, alzata in moquette e parapetto in materiali misti
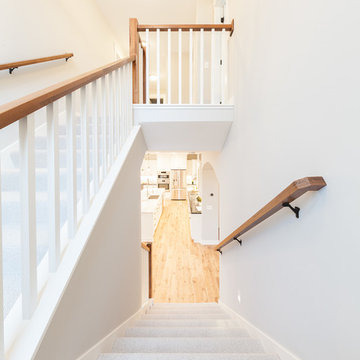
Ispirazione per una grande scala a "U" classica con pedata in moquette, alzata in moquette e parapetto in legno
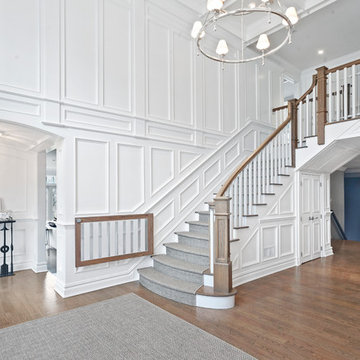
Flared Foyer Staircase with inset Molding Details.
Foto di una grande scala a "L" chic con pedata in moquette, alzata in moquette e parapetto in legno
Foto di una grande scala a "L" chic con pedata in moquette, alzata in moquette e parapetto in legno
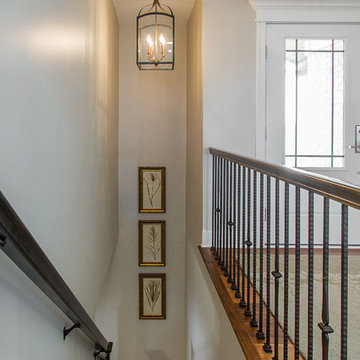
Vertical art emphasizes the tall ceiling in this hallway.
Brynn Burns
Ispirazione per una scala a "L" chic di medie dimensioni con pedata in moquette, alzata in moquette e parapetto in materiali misti
Ispirazione per una scala a "L" chic di medie dimensioni con pedata in moquette, alzata in moquette e parapetto in materiali misti
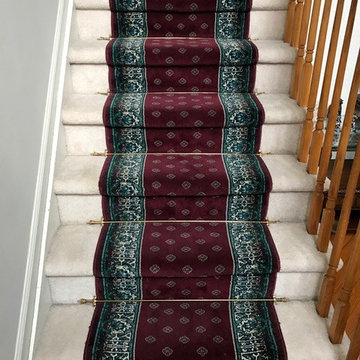
Idee per una scala a rampa dritta tradizionale di medie dimensioni con pedata in moquette, alzata in moquette e parapetto in legno
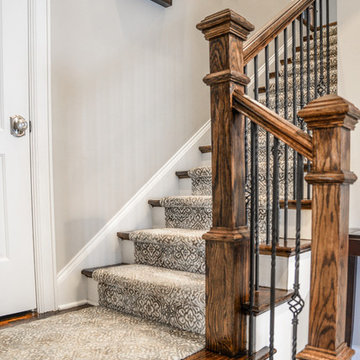
Bazemore Studios
Idee per una scala a "L" chic di medie dimensioni con pedata in moquette, alzata in moquette e parapetto in materiali misti
Idee per una scala a "L" chic di medie dimensioni con pedata in moquette, alzata in moquette e parapetto in materiali misti
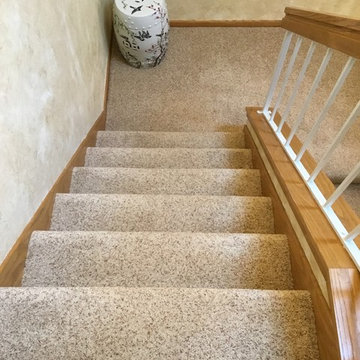
Immagine di una scala a "L" chic di medie dimensioni con pedata in moquette, alzata in moquette e parapetto in legno
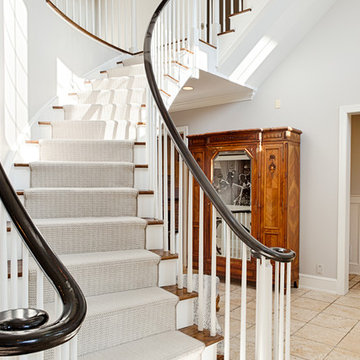
RUDLOFF Custom Builders, is a residential construction company that connects with clients early in the design phase to ensure every detail of your project is captured just as you imagined. RUDLOFF Custom Builders will create the project of your dreams that is executed by on-site project managers and skilled craftsman, while creating lifetime client relationships that are build on trust and integrity.
We are a full service, certified remodeling company that covers all of the Philadelphia suburban area including West Chester, Gladwynne, Malvern, Wayne, Haverford and more.
As a 6 time Best of Houzz winner, we look forward to working with you on your next project.
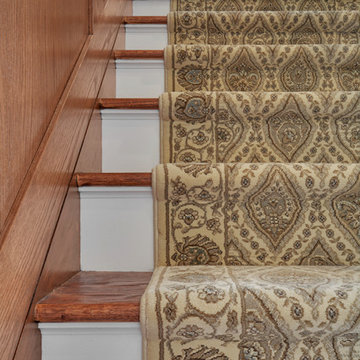
Ispirazione per una grande scala a rampa dritta classica con pedata in moquette e alzata in moquette
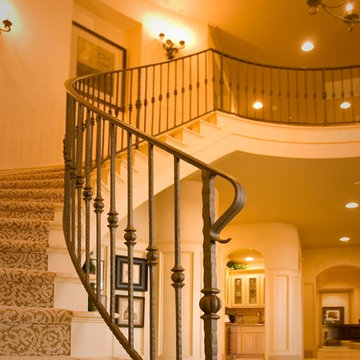
Idee per una scala curva chic di medie dimensioni con pedata in moquette, alzata in moquette e parapetto in metallo
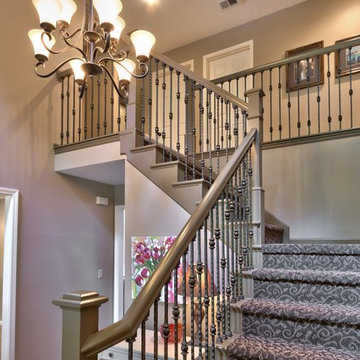
This home was built in the early 90's and it had all the standard builder characteristics of that era. The trim, doors, staircase and cabinets were sanded down on the entire man floor to prepare for paint. We were able to incorporate a main floor office with an updated entry staircase to give them home a grand entrance.
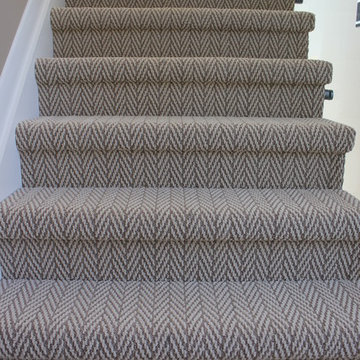
The carpet flows from the bedroom down the stairs.
Foto di una scala a "L" minimal di medie dimensioni con pedata in moquette e alzata in moquette
Foto di una scala a "L" minimal di medie dimensioni con pedata in moquette e alzata in moquette
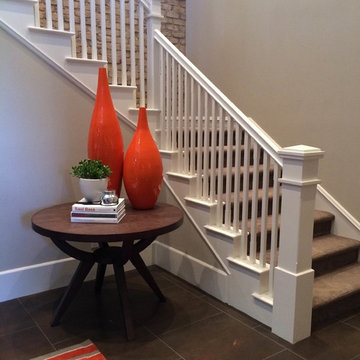
Ispirazione per una scala a "L" minimal di medie dimensioni con pedata in moquette, alzata in moquette e parapetto in materiali misti
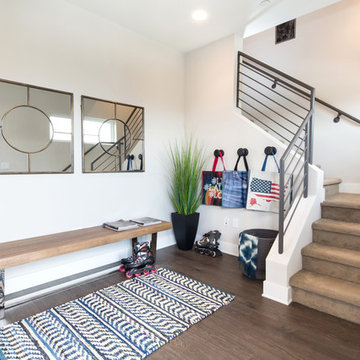
Esempio di una scala a "L" contemporanea di medie dimensioni con pedata in moquette e alzata in moquette
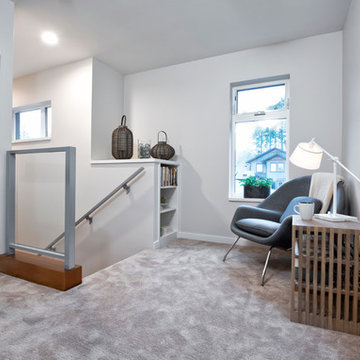
A reading nook with a view.
Great use of space at the landing of the stairwell.
Dirk Heydemann from HA Photography
Immagine di una scala a "L" minimal con pedata in moquette, alzata in moquette e parapetto in materiali misti
Immagine di una scala a "L" minimal con pedata in moquette, alzata in moquette e parapetto in materiali misti
9.215 Foto di scale con pedata in moquette e alzata in moquette
6