9.215 Foto di scale con pedata in moquette e alzata in moquette
Filtra anche per:
Budget
Ordina per:Popolari oggi
81 - 100 di 9.215 foto
1 di 3
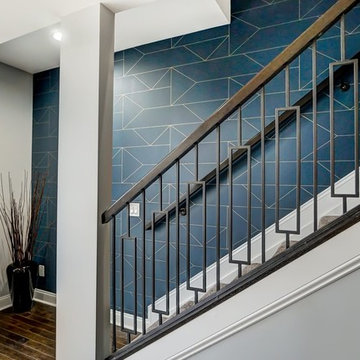
Foto di una scala a rampa dritta classica di medie dimensioni con pedata in moquette, alzata in moquette e parapetto in materiali misti
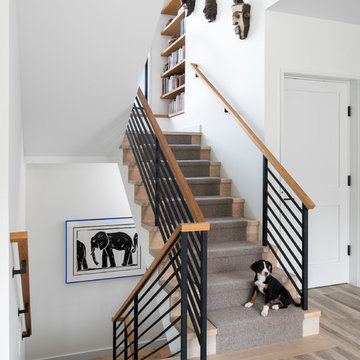
This central staircase offers access to all three levels of the home. Along side the staircase is a elevator that also accesses all 3 levels of living space.
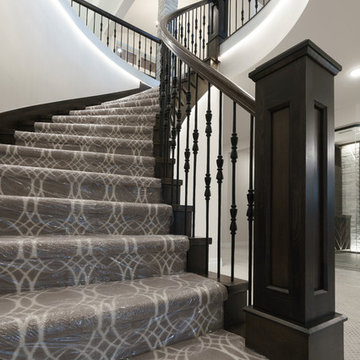
This elegant staircase is the perfect focal point of this elegant home.
Photo Credit: Shane Organ Photography
Foto di una grande scala curva classica con pedata in moquette, parapetto in legno e alzata in moquette
Foto di una grande scala curva classica con pedata in moquette, parapetto in legno e alzata in moquette
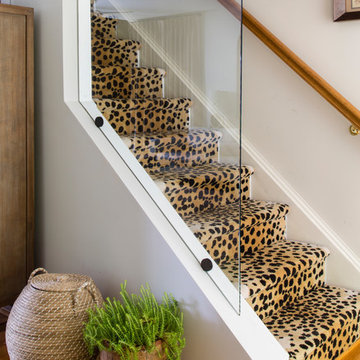
Photo by Helen Norman
Esempio di una scala a rampa dritta classica con pedata in moquette, alzata in moquette e parapetto in legno
Esempio di una scala a rampa dritta classica con pedata in moquette, alzata in moquette e parapetto in legno
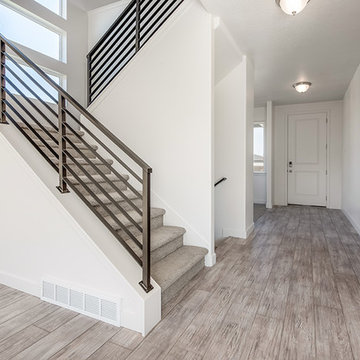
Ann Parris
Ispirazione per una scala a "U" tradizionale di medie dimensioni con pedata in moquette, alzata in moquette e parapetto in metallo
Ispirazione per una scala a "U" tradizionale di medie dimensioni con pedata in moquette, alzata in moquette e parapetto in metallo
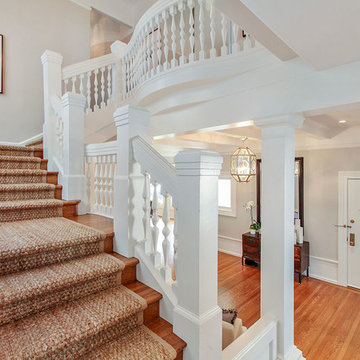
All of the original staircase details were kept and were a source of inspiration for the rest of the home’s design. A jute carpet climbs along both staircases, providing a lasting and warm accent to the space and highlighting the stunning architecture.
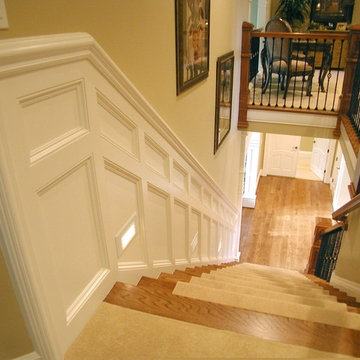
Foto di una grande scala a rampa dritta chic con pedata in moquette, alzata in moquette e parapetto in materiali misti
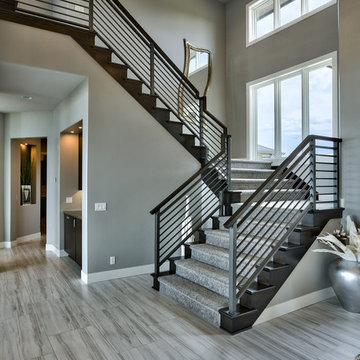
Amoura Productions
Foto di una scala a "U" minimalista con pedata in moquette e alzata in moquette
Foto di una scala a "U" minimalista con pedata in moquette e alzata in moquette
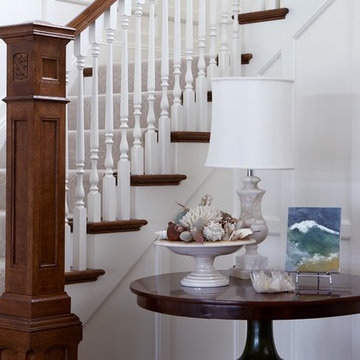
Keith Scott Morton
Immagine di una grande scala a "L" tradizionale con pedata in moquette e alzata in moquette
Immagine di una grande scala a "L" tradizionale con pedata in moquette e alzata in moquette
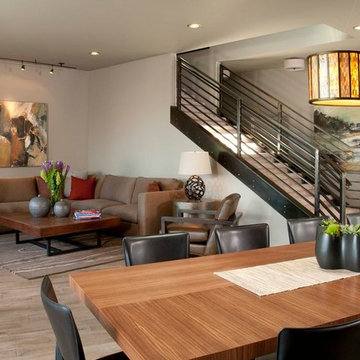
Interior design by Schoenfeld interiors
Classic NW contemporary
Idee per una scala a rampa dritta moderna di medie dimensioni con pedata in moquette, alzata in moquette e parapetto in metallo
Idee per una scala a rampa dritta moderna di medie dimensioni con pedata in moquette, alzata in moquette e parapetto in metallo
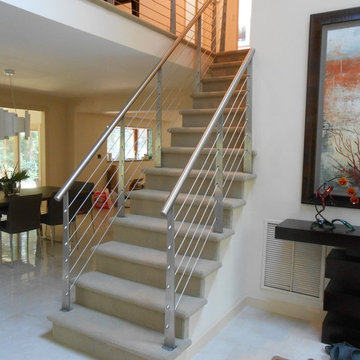
Esempio di una scala a rampa dritta contemporanea di medie dimensioni con pedata in moquette e alzata in moquette
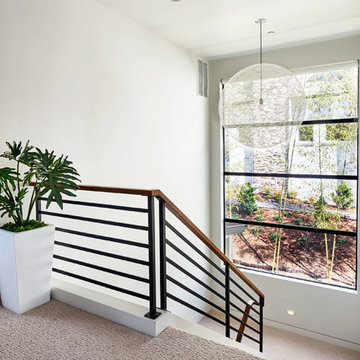
Blackstone Edge Photography
Ispirazione per una grande scala a "U" minimal con pedata in moquette e alzata in moquette
Ispirazione per una grande scala a "U" minimal con pedata in moquette e alzata in moquette
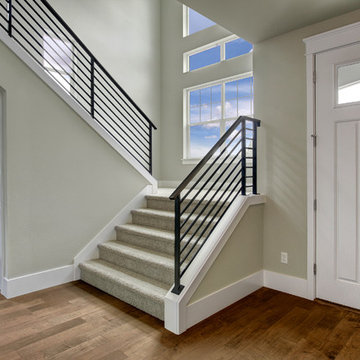
Wide staircase is accentuated with a wall of windows. Open stair railing with modern horizontal metal rail and wood cap. Flat millwork and storage closet under stairs.
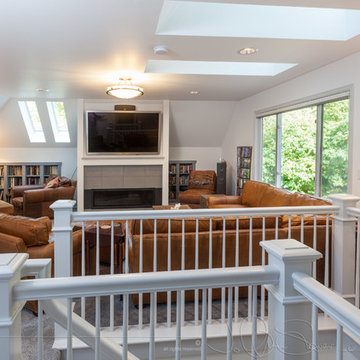
The open railings, while more expensive than drywall, keep the light and open feel. Photos © Jo Ann Snover
Idee per una grande scala a "L" classica con pedata in moquette e alzata in moquette
Idee per una grande scala a "L" classica con pedata in moquette e alzata in moquette
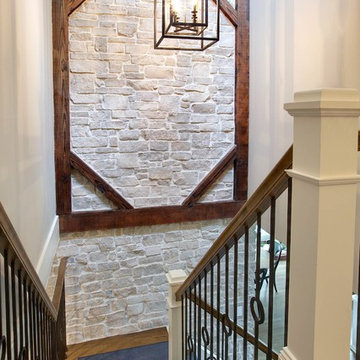
Spacecrafting
Esempio di una grande scala a "U" classica con pedata in moquette e alzata in moquette
Esempio di una grande scala a "U" classica con pedata in moquette e alzata in moquette
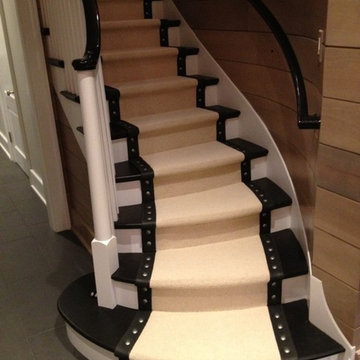
Custom stair runner created with wool carpet, leather borders and antique nickel upholstery nails.
Esempio di una scala curva minimal di medie dimensioni con pedata in moquette e alzata in moquette
Esempio di una scala curva minimal di medie dimensioni con pedata in moquette e alzata in moquette
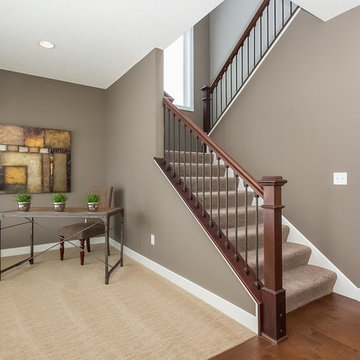
Foto di una scala a "U" chic di medie dimensioni con pedata in moquette e alzata in moquette
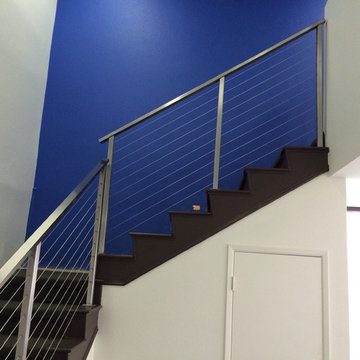
Andy Pike
Immagine di una scala a "L" minimalista con pedata in moquette e alzata in moquette
Immagine di una scala a "L" minimalista con pedata in moquette e alzata in moquette
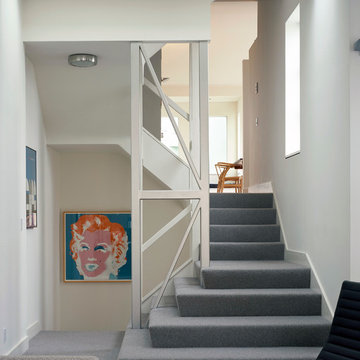
strategic layering of floor levels organized around the original central stair, the top portion of the building is a 1600 square-foot, multi-floored home, while the lower floors consist of two studio apartments – one front and one back.
Photographer Cesar Rubio
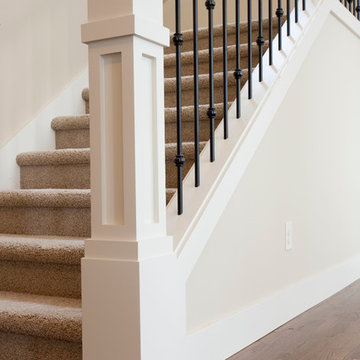
Photographed By: David Deviou (DMD)
Immagine di una scala a rampa dritta tradizionale di medie dimensioni con pedata in moquette e alzata in moquette
Immagine di una scala a rampa dritta tradizionale di medie dimensioni con pedata in moquette e alzata in moquette
9.215 Foto di scale con pedata in moquette e alzata in moquette
5