347 Foto di scale con pedata in moquette e alzata in legno verniciato
Filtra anche per:
Budget
Ordina per:Popolari oggi
101 - 120 di 347 foto
1 di 3
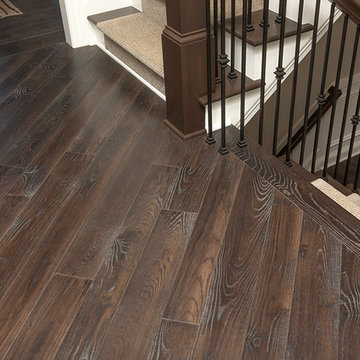
Idee per una grande scala a chiocciola classica con pedata in moquette e alzata in legno verniciato
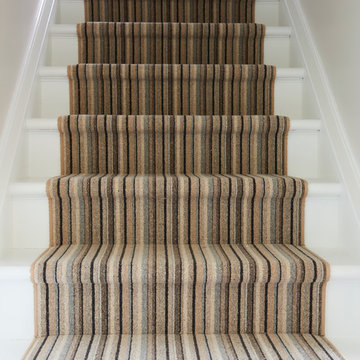
Custom design by Cynthia Soda of Soda Pop Design Inc. in Toronto, Canada. Photography by Stephani Buchman Photography.
Foto di una scala a rampa dritta tradizionale con pedata in moquette e alzata in legno verniciato
Foto di una scala a rampa dritta tradizionale con pedata in moquette e alzata in legno verniciato
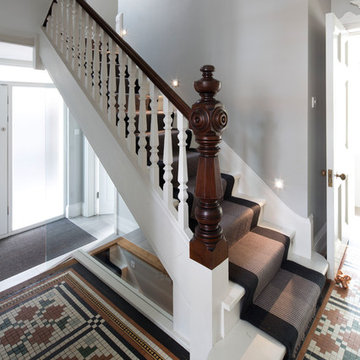
Photography by Agnese Sanvito
Ispirazione per una scala vittoriana di medie dimensioni con pedata in moquette, alzata in legno verniciato e parapetto in legno
Ispirazione per una scala vittoriana di medie dimensioni con pedata in moquette, alzata in legno verniciato e parapetto in legno
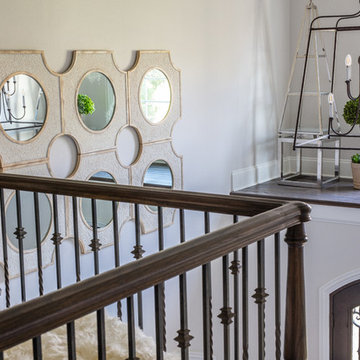
Immagine di una scala a rampa dritta classica con pedata in moquette, alzata in legno verniciato e parapetto in materiali misti
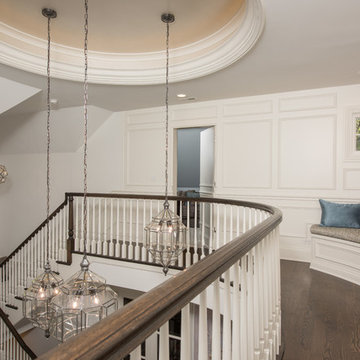
Top of staircase with built-in seating and eclectic light fixtures
Foto di una scala a "U" classica di medie dimensioni con pedata in moquette, alzata in legno verniciato e parapetto in legno
Foto di una scala a "U" classica di medie dimensioni con pedata in moquette, alzata in legno verniciato e parapetto in legno
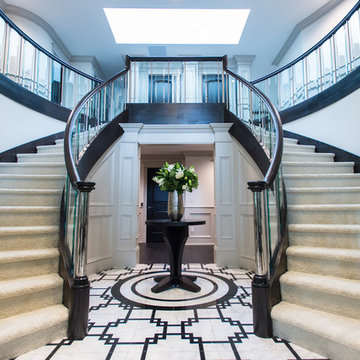
Beyond Beige Interior Design | www.beyondbeige.com | Ph: 604-876-3800 | Photography By Bemoved Media | Furniture Purchased From The Living Lab Furniture Co.
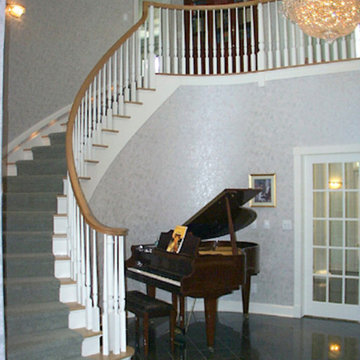
Esempio di una grande scala curva tradizionale con parapetto in legno, pedata in moquette e alzata in legno verniciato
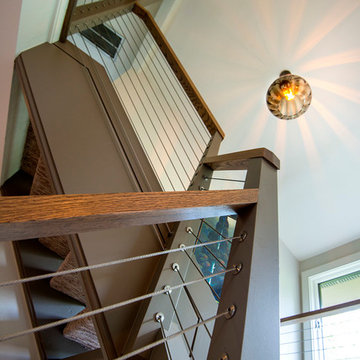
Photography: Jason Stemple
Esempio di una grande scala a "L" moderna con pedata in moquette, alzata in legno verniciato e parapetto in legno
Esempio di una grande scala a "L" moderna con pedata in moquette, alzata in legno verniciato e parapetto in legno
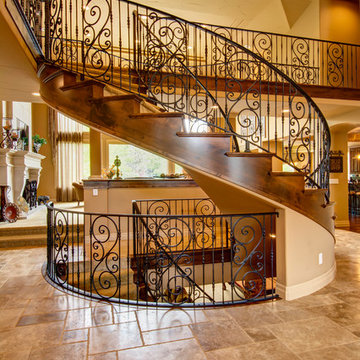
Ispirazione per una grande scala a chiocciola classica con pedata in moquette e alzata in legno verniciato
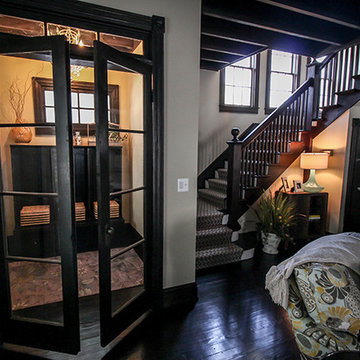
This gorgeous summer retreat was in need of a complete overhaul!
After SuperStorm Sandy renovations to the lower level, my clients were ready to tackle the 3 upper floors.
The home is chock full of original beauty with its custom bead board and moldings. Walnut banisters and solid five panels interior doors - adorned with crystal knobs.
We took advantage of the amazing exposed ceiling beams in living and dining rooms.
Incredible wavy leaded glass doors are found in both the foyer and bar rooms.
Imposing interior walls were removed to make way for this dream kitchen!
A classic 9" subway tile sets the tone for the white shaker front cabinets and quartz counter top.
While the contrasting soft gray island carries an almost black dropped miter edge quartz top.
For that old world charm, we added a pair of open shelves to showcase the dinnerware and glasses.
Custom furnishings and window treatments are found through the home.
Our goal was to create an amazingly cozy home that our clients could enjoy for generations to come!!
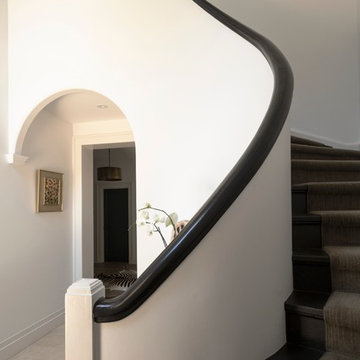
Photographer Justin Alexander ph: 0414 365 243
Idee per una scala curva chic di medie dimensioni con pedata in moquette e alzata in legno verniciato
Idee per una scala curva chic di medie dimensioni con pedata in moquette e alzata in legno verniciato
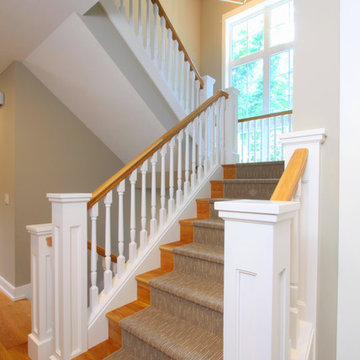
Dating to the early 20th century, Craftsmen houses originated in southern California and quickly spread throughout the country, eventually becoming one of the early 20th century’s most beloved architectural styles. Holbrooke features Craftsman quality and Shingle style details and suits today’s homeowners who have vintage sensibilities as well as modern needs. Outside, wood shingles, dovecote, cupola, large windows and stone accents complement the front porch, which welcomes with attractive trim and columns.
Step inside, the 1,900-square-foot main level leading from the foyer into a spacious 17-foot living room with a distinctive raised ceiling leads into a spacious sun room perfect for relaxing at the end of the day when work is done.
An open kitchen and dining area provide a stylish and functional workspace for entertaining large groups. Nearby, the 900-square-foot three-car garage has plenty of storage for lawn equipment and outdoor toys. The upstairs has an additional 1,500 square feet, with a 17 by 17-foot private master suite with a large master bath and two additional family bedrooms with bath. Recreation rules in the 1,200-square-foot lower level, with a family room, 500-square-foot home theater, exercise/play room and an 11-by-14 guest bedroom for family and friends.
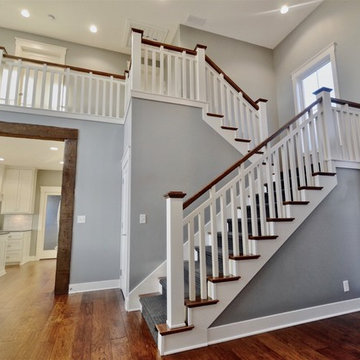
Ispirazione per una grande scala a "U" classica con pedata in moquette, alzata in legno verniciato e parapetto in legno
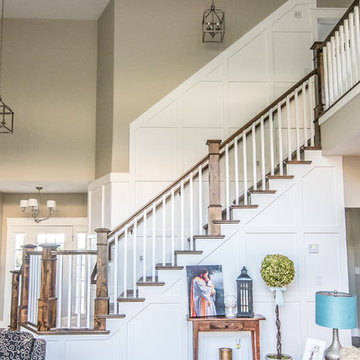
Welcome home to the Remington. This breath-taking two-story home is an open-floor plan dream. Upon entry you'll walk into the main living area with a gourmet kitchen with easy access from the garage. The open stair case and lot give this popular floor plan a spacious feel that can't be beat. Call Visionary Homes for details at 435-228-4702. Agents welcome!
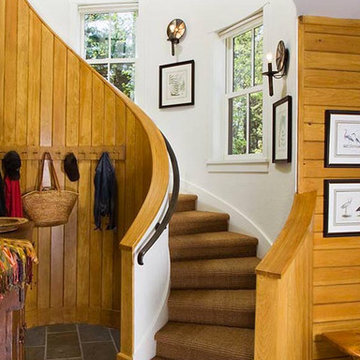
Esempio di una scala a chiocciola nordica di medie dimensioni con pedata in moquette e alzata in legno verniciato
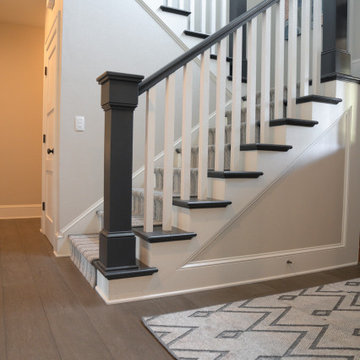
The stair treads and knoll posts have been painted and a carpet runner has been added to modernize the stairs.
Esempio di una scala chic con pedata in moquette, alzata in legno verniciato e parapetto in legno
Esempio di una scala chic con pedata in moquette, alzata in legno verniciato e parapetto in legno
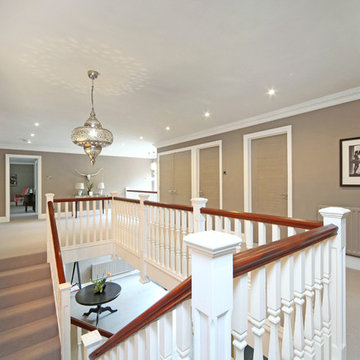
Immagine di una scala a "U" design con pedata in moquette e alzata in legno verniciato
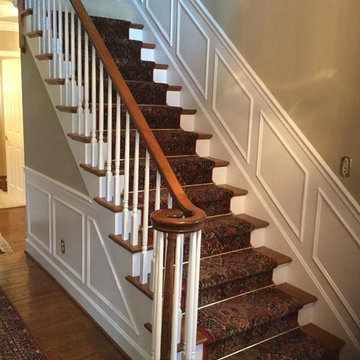
Esempio di una scala a rampa dritta chic di medie dimensioni con pedata in moquette e alzata in legno verniciato
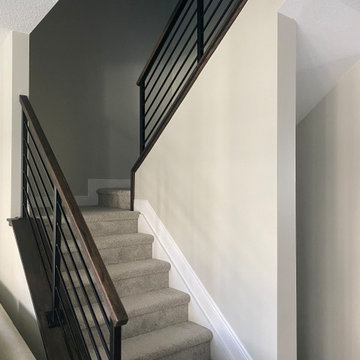
Stairs After
Idee per una scala chic di medie dimensioni con pedata in moquette, alzata in legno verniciato e parapetto in metallo
Idee per una scala chic di medie dimensioni con pedata in moquette, alzata in legno verniciato e parapetto in metallo
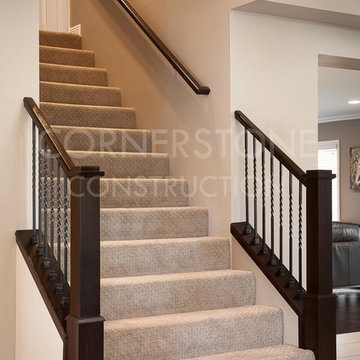
Joshua Gunther Photography
Idee per una scala a rampa dritta con alzata in legno verniciato e pedata in moquette
Idee per una scala a rampa dritta con alzata in legno verniciato e pedata in moquette
347 Foto di scale con pedata in moquette e alzata in legno verniciato
6