347 Foto di scale con pedata in moquette e alzata in legno verniciato
Filtra anche per:
Budget
Ordina per:Popolari oggi
41 - 60 di 347 foto
1 di 3
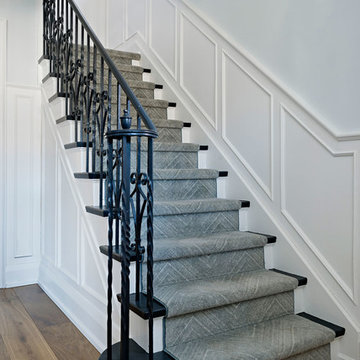
Immagine di una scala a rampa dritta classica di medie dimensioni con pedata in moquette, alzata in legno verniciato e parapetto in metallo
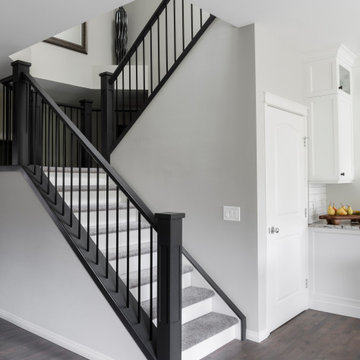
These homeowners told us they were so in love with some of the details in our Springbank Hill renovation that they wanted to see a couple of them in their own home - so we obliged! It was an honour to know that we nailed the design on the original so perfectly that another family would want to bring a similar version of it into their own home. In the kitchen, we knocked out the triangular island and the pantry to make way for a better layout with even more storage space for this young family. A fresh laundry room with ample cabinetry and a serene ensuite with a show-stopping black tub also brought a new look to what was once a dark and dated builder grade home.
Designer: Susan DeRidder of Live Well Interiors Inc.
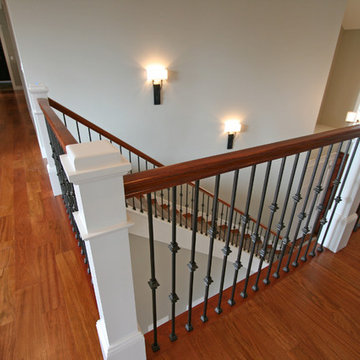
This 2-story entry is dressed up with a curving staircase that features a cherry handrail (to compliment the Brazilian cherry floors), and wrought iron pickets that contrast nicely with the white posts.
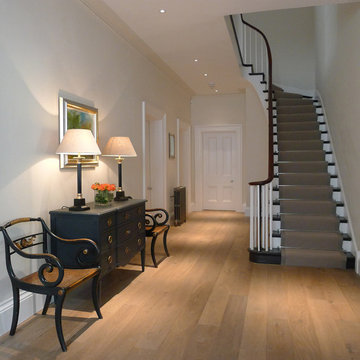
Entrance Hall
www.johnevansdesign.com
(Photographed by Mike Swartz photography)
Ispirazione per una grande scala curva minimal con pedata in moquette e alzata in legno verniciato
Ispirazione per una grande scala curva minimal con pedata in moquette e alzata in legno verniciato
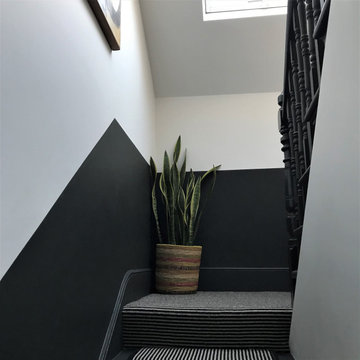
Paintforme - painters and decorators
Idee per una scala a "U" stile americano con pedata in moquette, alzata in legno verniciato e parapetto in legno
Idee per una scala a "U" stile americano con pedata in moquette, alzata in legno verniciato e parapetto in legno
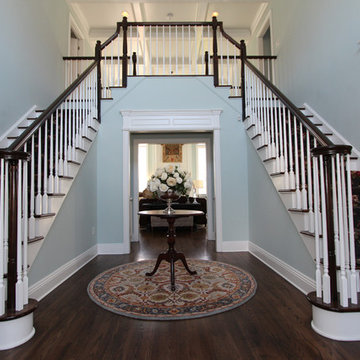
Idee per una grande scala a rampa dritta classica con pedata in moquette, alzata in legno verniciato e parapetto in legno
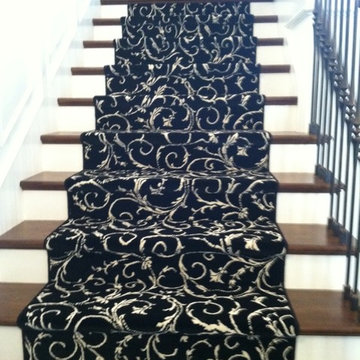
Staircase runner
Idee per una scala a rampa dritta di medie dimensioni con pedata in moquette e alzata in legno verniciato
Idee per una scala a rampa dritta di medie dimensioni con pedata in moquette e alzata in legno verniciato
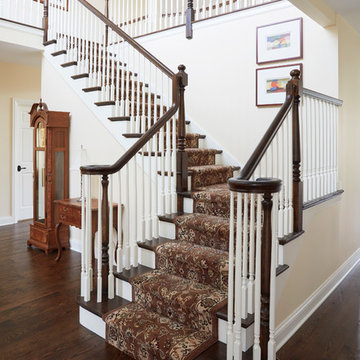
Photo Credit: Mike Kaskel, Kaskel Photo
Immagine di una grande scala a "L" classica con pedata in moquette, alzata in legno verniciato e parapetto in legno
Immagine di una grande scala a "L" classica con pedata in moquette, alzata in legno verniciato e parapetto in legno
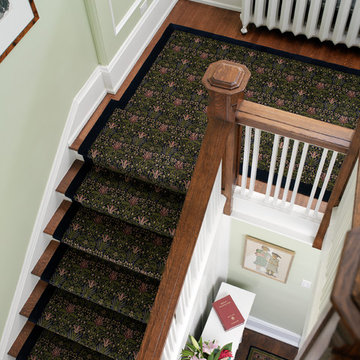
Traditional wool runner
Ispirazione per una scala a rampa dritta american style di medie dimensioni con pedata in moquette e alzata in legno verniciato
Ispirazione per una scala a rampa dritta american style di medie dimensioni con pedata in moquette e alzata in legno verniciato
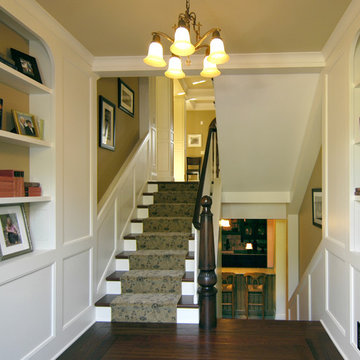
The challenge of this modern version of a 1920s shingle-style home was to recreate the classic look while avoiding the pitfalls of the original materials. The composite slate roof, cement fiberboard shake siding and color-clad windows contribute to the overall aesthetics. The mahogany entries are surrounded by stone, and the innovative soffit materials offer an earth-friendly alternative to wood. You’ll see great attention to detail throughout the home, including in the attic level board and batten walls, scenic overlook, mahogany railed staircase, paneled walls, bordered Brazilian Cherry floor and hideaway bookcase passage. The library features overhead bookshelves, expansive windows, a tile-faced fireplace, and exposed beam ceiling, all accessed via arch-top glass doors leading to the great room. The kitchen offers custom cabinetry, built-in appliances concealed behind furniture panels, and glass faced sideboards and buffet. All details embody the spirit of the craftspeople who established the standards by which homes are judged.
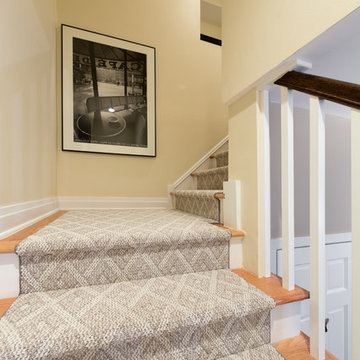
These newly designed stairs include new oak treads, modern square spindles, and a large newel (the end post), dark wooden stained balusters, white stair risers and spindles, soft yellow walls, and a soft cream colored carpet placed throughout the middle of the staircase.
Project designed by Skokie renovation firm, Chi Renovation & Design. They serve the Chicagoland area, and it's surrounding suburbs, with an emphasis on the North Side and North Shore. You'll find their work from the Loop through Lincoln Park, Skokie, Evanston, Wilmette, and all of the way up to Lake Forest.
For more about Chi Renovation & Design, click here: https://www.chirenovation.com/
To learn more about this project, click here: https://www.chirenovation.com/portfolio/lakeview-master-bathroom/
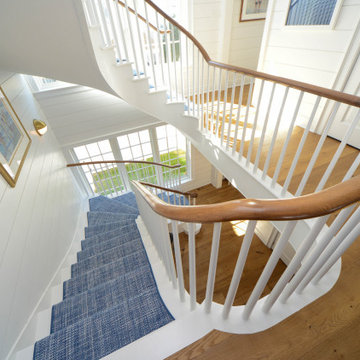
Second floor view of rounded floating staircase.
Idee per una grande scala sospesa chic con pedata in moquette, alzata in legno verniciato, parapetto in legno e pareti in perlinato
Idee per una grande scala sospesa chic con pedata in moquette, alzata in legno verniciato, parapetto in legno e pareti in perlinato
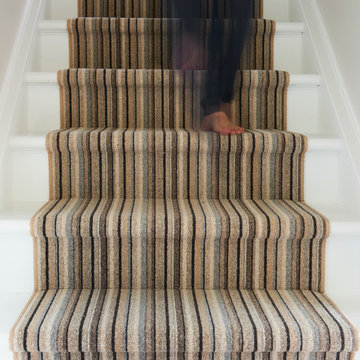
Custom design by Cynthia Soda of Soda Pop Design Inc. in Toronto, Canada. Photography by Stephani Buchman Photography.
Idee per una scala a rampa dritta chic con pedata in moquette e alzata in legno verniciato
Idee per una scala a rampa dritta chic con pedata in moquette e alzata in legno verniciato
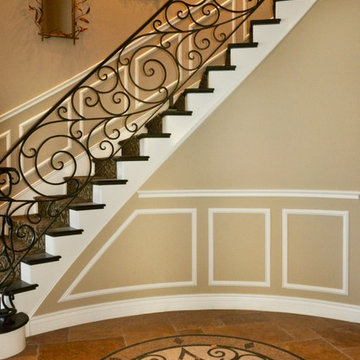
Idee per una grande scala curva vittoriana con pedata in moquette, alzata in legno verniciato e parapetto in metallo
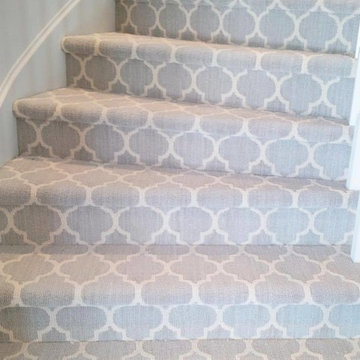
Foto di una scala a rampa dritta chic di medie dimensioni con pedata in moquette, alzata in legno verniciato e parapetto in legno
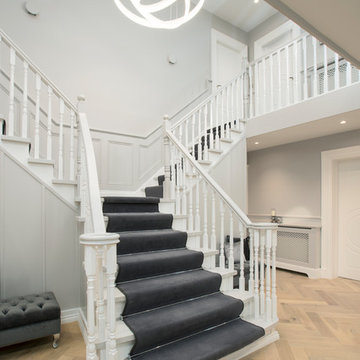
Photographer Derrick Godson
Clients brief was to create a modern stylish interior in a predominantly grey colour scheme. We cleverly used different textures and patterns in our choice of soft furnishings to create an opulent modern interior.
Entrance hall design includes a bespoke wool stair runner with bespoke stair rods, custom panelling, radiator covers and we designed all the interior doors throughout.
The windows were fitted with remote controlled blinds and beautiful handmade curtains and custom poles. To ensure the perfect fit, we also custom made the hall benches and occasional chairs.
The herringbone floor and statement lighting give this home a modern edge, whilst its use of neutral colours ensures it is inviting and timeless.
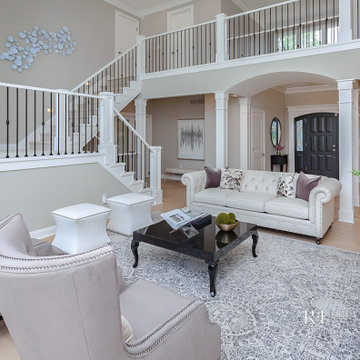
Grand formal living room with staircase and catwalk.
Esempio di una scala a "U" chic con pedata in moquette, parapetto in metallo e alzata in legno verniciato
Esempio di una scala a "U" chic con pedata in moquette, parapetto in metallo e alzata in legno verniciato
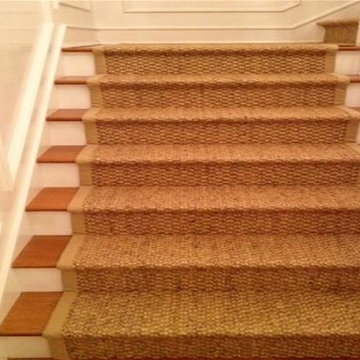
Foto di una scala a "L" di medie dimensioni con pedata in moquette e alzata in legno verniciato
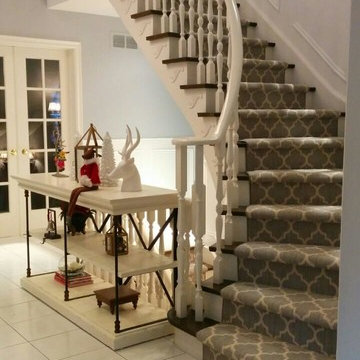
This geometric stair runner displays elements of both traditional and contemporary runners making it one of the most sought-after transitional stair runners on the market. By combining both dark threads with white risers, this runner provides a sharp contrast that is sure to give your home the distinctive touch that it deserves.
Geometric Runners
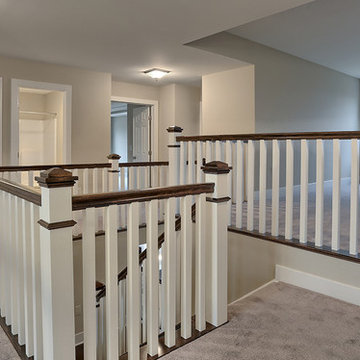
This spacious 2-story home includes a 2-car garage with mudroom entry, a welcoming front porch, and designer details throughout including 9’ ceilings on the first floor and wide door and window trim and baseboard. A dramatic 2-story ceiling in the Foyer makes a grand impression upon entering the home. Hardwood flooring in the Foyer extends to the adjacent Dining Room with tray ceiling and elegant craftsman style wainscoting.
The Great Room, adorned with a cozy fireplace with floor to ceiling stone surround, opens to both the Kitchen and Breakfast Nook. Sliding glass doors off of the Breakfast Nook provide access to the deck and backyard. The open Kitchen boasts granite countertops with tile backsplash, a raised breakfast bar counter, large crown molding on the cabinetry, stainless steel appliances, and hardwood flooring. Also on the first floor is a convenient Study with coffered ceiling detail.
The 2nd floor boast all 4 bedrooms, 3 full bathrooms, a convenient laundry area, and a large Rec Room.
The Owner’s Suite with tray ceiling and window bump out includes an oversized closet and a private bath with 5’ tile shower, freestanding tub, and a double bowl vanity with cultured marble top.
347 Foto di scale con pedata in moquette e alzata in legno verniciato
3