1.276 Foto di scale con pedata in moquette e alzata in legno
Filtra anche per:
Budget
Ordina per:Popolari oggi
141 - 160 di 1.276 foto
1 di 3
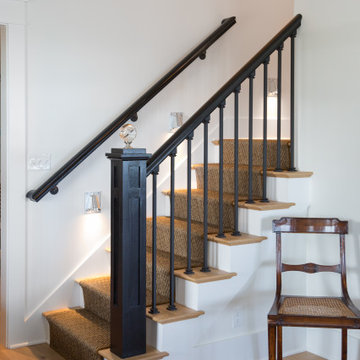
Idee per una scala a "L" costiera con pedata in moquette, alzata in legno e parapetto in legno
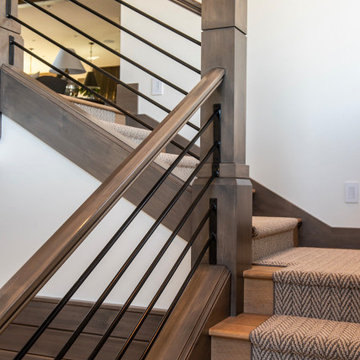
Foto di una scala a "U" chic di medie dimensioni con pedata in moquette, alzata in legno e parapetto in metallo
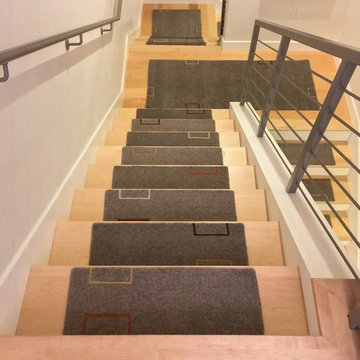
This installation of Alto Steps features a unique split level staircase and shows how versatile our products can be, even without customization. These are standard size Grey Links Alto Steps, 9x26 inches each, paired with our landings and runners in this contemporary house in Portland, Oregon. All hand knotted in Nepal at 80 knots per inch. GoodWeave certified.
Set of 12 steps for 1,060.
singles for 93.
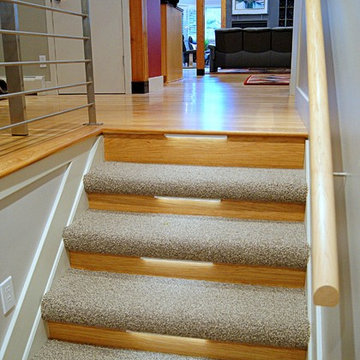
LED stair lighting is dimmable and timed to illuminate automatically at dusk, and turn off at dawn. New switches were added throughout much of this home that provide wi-fi control from remote locations using the client's cell phones.
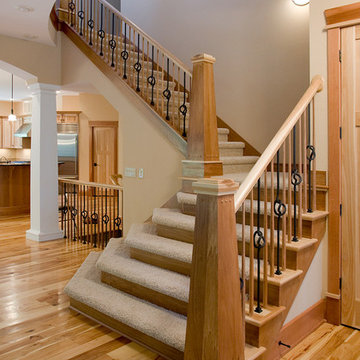
Immagine di una scala a "L" stile americano di medie dimensioni con pedata in moquette e alzata in legno
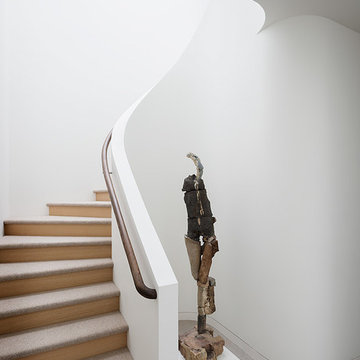
. Built on a steep slope and a narrow lot, this 4000 square foot home is spread over 3 floors, with the master, guest and kids bedroom on the ground floor, and living spaces on the upper floor to take advantage of the views.
Photographer: Aaron Leitz
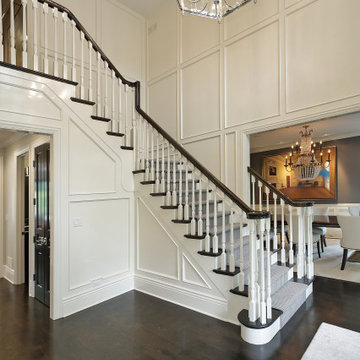
Esempio di una scala a "L" di medie dimensioni con pedata in moquette, alzata in legno e parapetto in legno
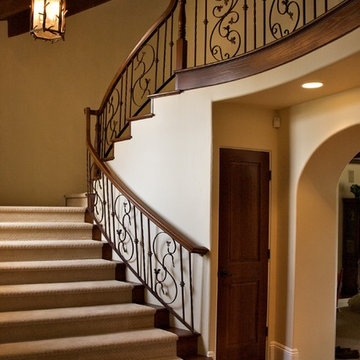
Custom Iron stair rail with wood cap.
Esempio di una scala a "L" minimal di medie dimensioni con pedata in moquette, alzata in legno e parapetto in materiali misti
Esempio di una scala a "L" minimal di medie dimensioni con pedata in moquette, alzata in legno e parapetto in materiali misti
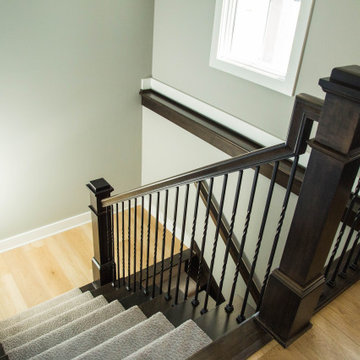
A beautiful dark wood and metal staircase leads to the home's basement.
Esempio di una scala a "U" classica di medie dimensioni con pedata in moquette, alzata in legno e parapetto in materiali misti
Esempio di una scala a "U" classica di medie dimensioni con pedata in moquette, alzata in legno e parapetto in materiali misti
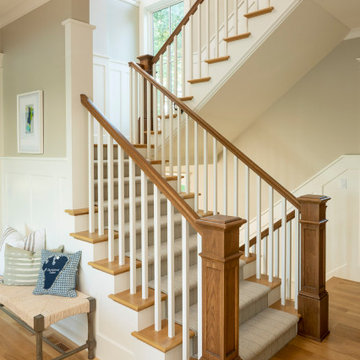
Immagine di una scala costiera con pedata in moquette, alzata in legno e boiserie
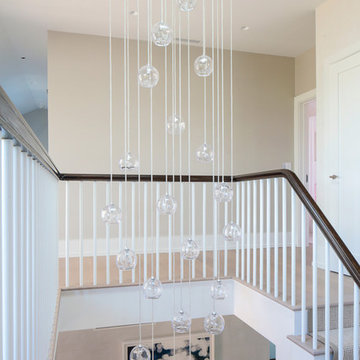
The sprawling 10,000 Square foot home is located on the prestigious Daniels Lane in Sagaponack, NY and is the perfect summer getaway for this beautiful young family of four. The well-established couple hired us to transform a traditional Hamptons home into a contemporary weekend delight.
Upon entering the house, you are immediately welcomed by an impressive fixture that falls from the second floor to the first - the first of the many artisanal lighting pieces installed throughout the home. The client’s lifestyle and entertaining goals were easily met with an abundance of outdoor seating, decks, balconies, and a special infinity pool and garden areas.
Project designed by interior design firm, Betty Wasserman Art & Interiors. From their Chelsea base, they serve clients in Manhattan and throughout New York City, as well as across the tri-state area and in The Hamptons.
For more about Betty Wasserman, click here: https://www.bettywasserman.com/
To learn more about this project, click here: https://www.bettywasserman.com/spaces/daniels-lane-getaway/
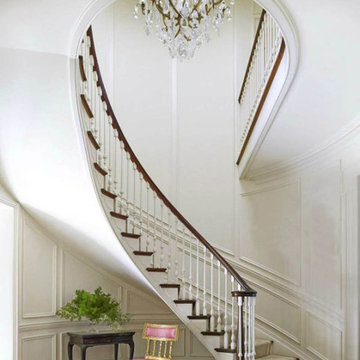
AMIDST OUR MODERN ERA WHERE “FAKE NEWS” AND “ALTERNATIVE FACTS” wastefully contributes to the wealth of information and inspiration for our culture, authenticity in all aspects of lifestyle reigns a supreme value as believed by interior designer Aaron B. Duke.
“My approach to interior design is visual storytelling and creating authentic interiors that reflect the lifestyle of the client,” explains Aaron. “I spend a great deal of time upfront getting to know my clients. It is important to understand how they live, how they entertain, what they are passionate about, where they like to travel, what is their style, what are their preferences, how do they spend their free time, do they have children, do they have pets, is this their forever home?”
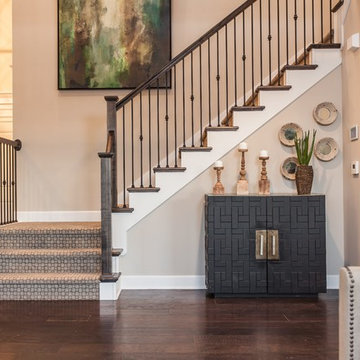
Open living room provides access to the upstairs and downstairs.
Idee per una scala a "L" classica di medie dimensioni con pedata in moquette e alzata in legno
Idee per una scala a "L" classica di medie dimensioni con pedata in moquette e alzata in legno
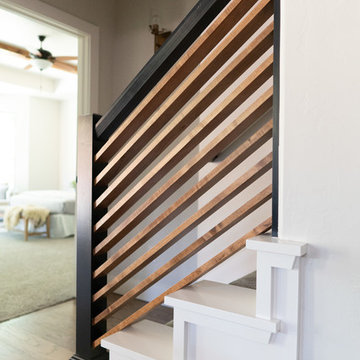
Foto di una scala a rampa dritta minimalista di medie dimensioni con pedata in moquette, alzata in legno e parapetto in legno
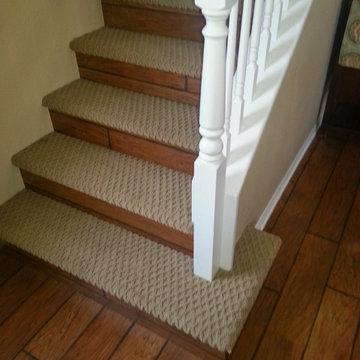
Idee per una scala a rampa dritta chic di medie dimensioni con pedata in moquette, alzata in legno e parapetto in legno
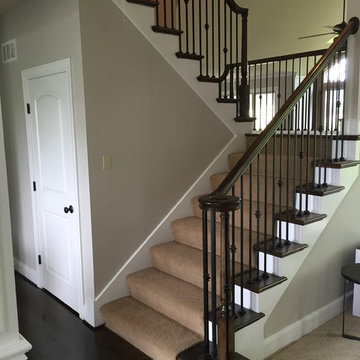
Both the handrails, end caps, and newel posts on the stairs were refinished with a gel stain to match the new hardwood stain color throughout the house.
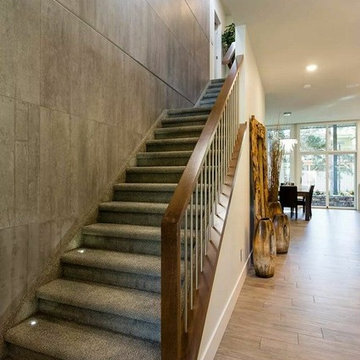
Foto di una scala a rampa dritta moderna di medie dimensioni con pedata in moquette e alzata in legno
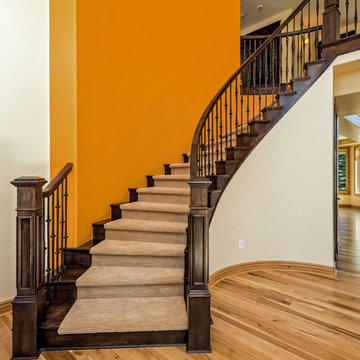
Jeff Davis, JW Imagery
Ispirazione per una grande scala curva tradizionale con pedata in moquette e alzata in legno
Ispirazione per una grande scala curva tradizionale con pedata in moquette e alzata in legno
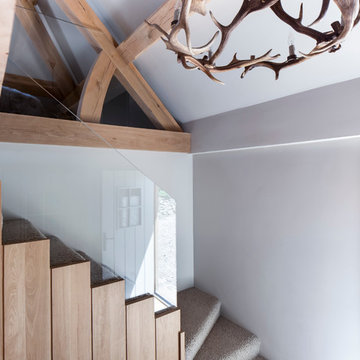
A calming Bedroom Annexe in an open plan Oak Barn Interior. With stunning King Size Nilson Bed, beautiful elegant Piet Boon furniture all from Janey Butler Interiors and stunning Antler Chandelier. Handmade Oak & Glass Staircase by Llama Property Developments and gorgeous thick carpet in soft colour tone. Conservation Veluxes with black out blinds and Lutron Lighting and Crestron Home Automation throughout. Slouchy faux fur bean bags make this cosy annexe a super stylish place to enjoy and lounge the day away in.
Photography by Andy Marshall Architectural Photography
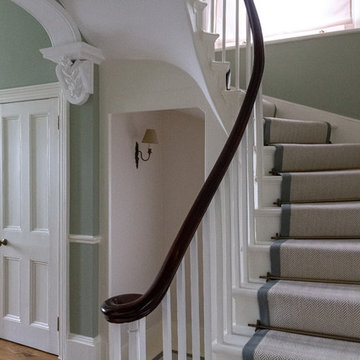
Foto di una scala curva vittoriana con pedata in moquette, alzata in legno e parapetto in legno
1.276 Foto di scale con pedata in moquette e alzata in legno
8