1.276 Foto di scale con pedata in moquette e alzata in legno
Filtra anche per:
Budget
Ordina per:Popolari oggi
61 - 80 di 1.276 foto
1 di 3
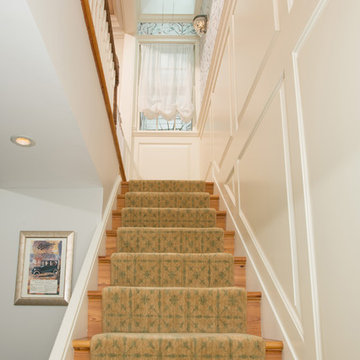
Below the kitchen, the homeowners had a family room that was rarely used because access could only be obtained from the outside of the house by way of a set of super steep cement stairs. Our plans brought the exterior set of stairs inside. New skylights above these stairs drive natural light down to the basement, and the extra space above the now interior stairs gives the kitchen more breathing room.
Photography: Greg Hadley
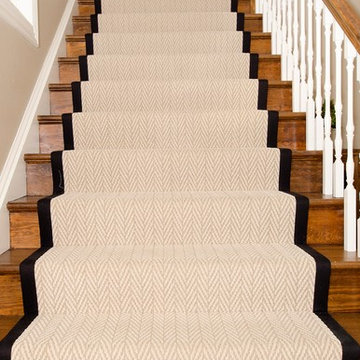
Immagine di una grande scala a "L" chic con pedata in moquette, alzata in legno e parapetto in legno
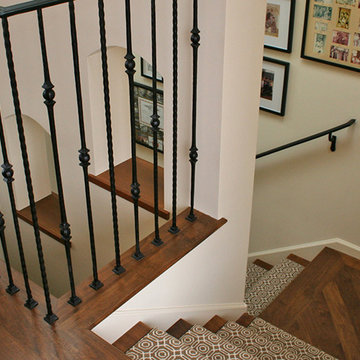
Custom wrought-iron details at the stair guardrail
Ispirazione per una grande scala a "L" mediterranea con pedata in moquette e alzata in legno
Ispirazione per una grande scala a "L" mediterranea con pedata in moquette e alzata in legno
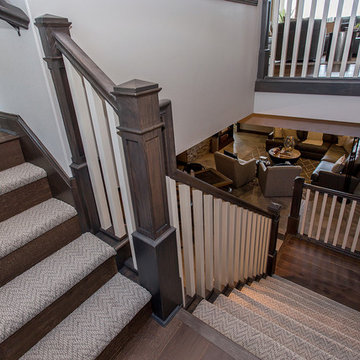
Ispirazione per una scala a "L" tradizionale di medie dimensioni con pedata in moquette, alzata in legno e parapetto in legno
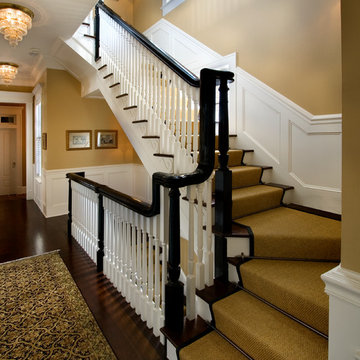
entry
Foto di una grande scala a rampa dritta classica con pedata in moquette, alzata in legno e parapetto in legno
Foto di una grande scala a rampa dritta classica con pedata in moquette, alzata in legno e parapetto in legno
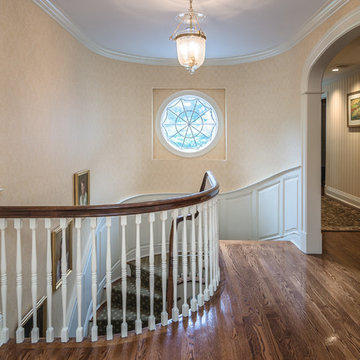
Staircase loft at the top of the front staircase with custom built wood railing. Above the curved landing is a circular "spider web" designed window which brings natural light into the space.
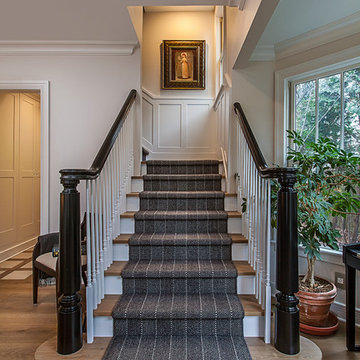
Sharon Kory Interiors
Location: Birmingham, MI, USA
This was a complete re-design of the spaces in the home to create better flow. The craft room now sits where the kitchen was and the library is now the kitchen. We added loads of storage for a busy family with 4 children. We used Sunbrella fabrics on the seating, quartzite in the kitchen and European hand scraped floors for easy use and maintenance.
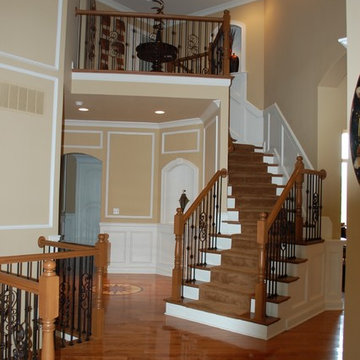
Wrought iron spindle staircase in European Traditional home.
Idee per una scala curva tradizionale di medie dimensioni con pedata in moquette e alzata in legno
Idee per una scala curva tradizionale di medie dimensioni con pedata in moquette e alzata in legno
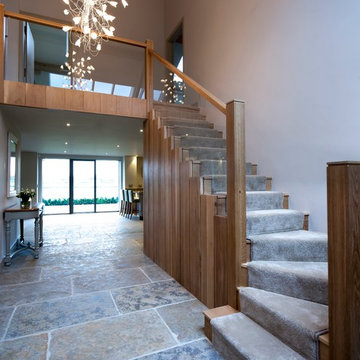
A newly created Entrance Hall in this Award Winning Barn Renovation Interior. Replacing the very dated central staircase which was overpowering to the eye and took up all of this space. This Handmade Oak and Glass Staircase was designed to create more space and allowing more natural light into this Entrance area. Indian Limestone Tiles were laid on the whole of the Barn Ground floor which was all underfloor heated. A calming colour palette was used and a gorgeous carpet for the staircase and whole of the up floor in a gorgeous colour tone. A now wonderful bright, private, light and open space for our lovely clients and their young family to enjoy.
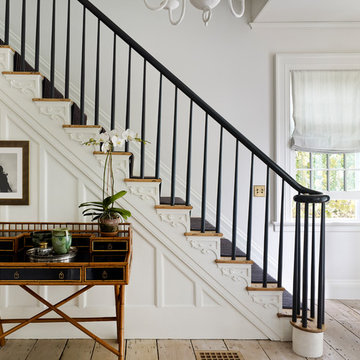
Staircase, Photo by Peter Murdock
Idee per una scala a rampa dritta tradizionale di medie dimensioni con pedata in moquette, alzata in legno e parapetto in legno
Idee per una scala a rampa dritta tradizionale di medie dimensioni con pedata in moquette, alzata in legno e parapetto in legno
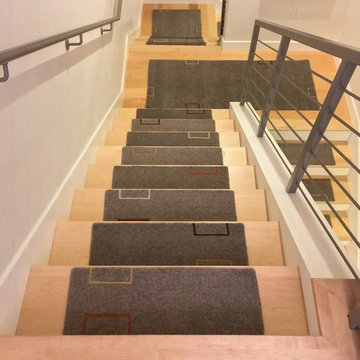
This installation of Alto Steps features a unique split level staircase and shows how versatile our products can be, even without customization. These are standard size Grey Links Alto Steps, 9x26 inches each, paired with our landings and runners in this contemporary house in Portland, Oregon. All hand knotted in Nepal at 80 knots per inch. GoodWeave certified.
Set of 12 steps for 1,060.
singles for 93.
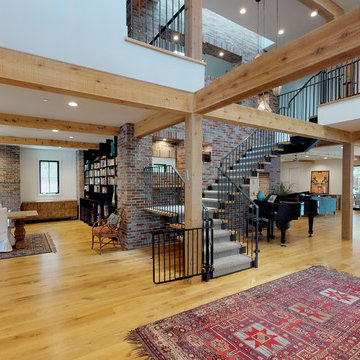
Photo by Bakers Man Productions
Idee per un'ampia scala sospesa chic con pedata in moquette, alzata in legno e parapetto in metallo
Idee per un'ampia scala sospesa chic con pedata in moquette, alzata in legno e parapetto in metallo
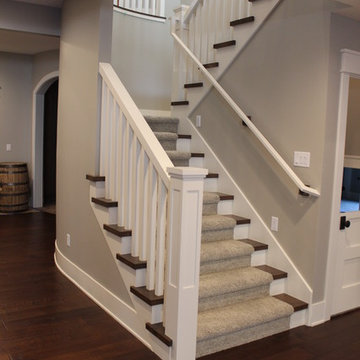
Idee per una grande scala a "L" classica con pedata in moquette e alzata in legno
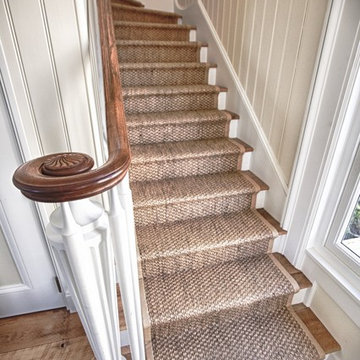
Wooden Classicism
Nesbitt House – Seaside, Florida
Architect: Robert A. M. Stern
Builder: O.B. Laurent Construction
E. F. San Juan produced all of the interior and exterior millwork for this elegantly designed residence in the influential New Urban town of Seaside, Florida.
Challenges:
The beachfront residence required adherence to the area’s strict building code requirements, creating a unique profile for the compact layout of each room. Each room was also designed with all-wood walls and ceilings, which meant there was a lot of custom millwork!
Solution:
Unlike many homes where the same molding and paneling profiles are repeated throughout each room, this home featured a unique profile for each space. The effort was laborious—our team at E. F. San Juan created tools for each of these specific jobs. “The project required over four hundred man-hours of knife-grinding just to produce the tools,” says Edward San Juan. “Organization and scheduling were critical in this project because so many parts were required to complete each room.”
The long hours and hard work allowed us to take the compacted plan and create the feel of an open, airy American beach house with the influence of 1930s Swedish classicism. The ceiling and walls in each room are paneled, giving them an elongated look to open up the space. The enticing, simplified wooden classicism style seamlessly complements the sweeping vistas and surrounding natural beauty along the Gulf of Mexico.
---
Photography by Steven Mangum – STM Photography
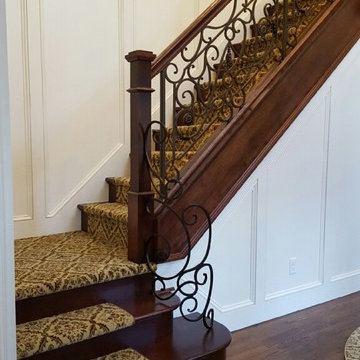
CAP Carpet & Flooring is the leading provider of flooring & area rugs in the Twin Cities. CAP Carpet & Flooring is a locally owned and operated company, and we pride ourselves on helping our customers feel welcome from the moment they walk in the door. We are your neighbors. We work and live in your community and understand your needs. You can expect the very best personal service on every visit to CAP Carpet & Flooring and value and warranties on every flooring purchase. Our design team has worked with homeowners, contractors and builders who expect the best. With over 30 years combined experience in the design industry, Angela, Sandy, Sunnie,Maria, Caryn and Megan will be able to help whether you are in the process of building, remodeling, or re-doing. Our design team prides itself on being well versed and knowledgeable on all the up to date products and trends in the floor covering industry as well as countertops, paint and window treatments. Their passion and knowledge is abundant, and we're confident you'll be nothing short of impressed with their expertise and professionalism. When you love your job, it shows: the enthusiasm and energy our design team has harnessed will bring out the best in your project. Make CAP Carpet & Flooring your first stop when considering any type of home improvement project- we are happy to help you every single step of the way.
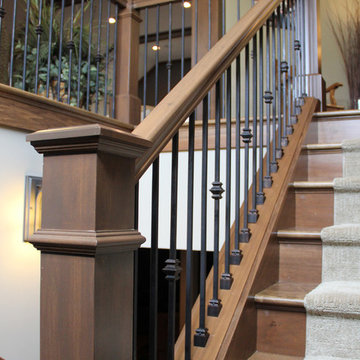
Immagine di una scala a "U" american style di medie dimensioni con pedata in moquette e alzata in legno
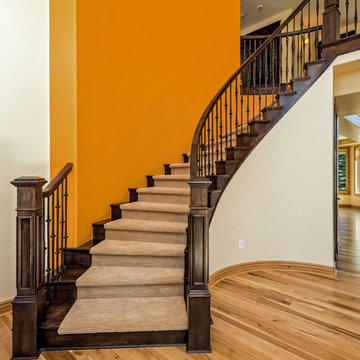
Jeff Davis, JW Imagery
Ispirazione per una grande scala curva tradizionale con pedata in moquette e alzata in legno
Ispirazione per una grande scala curva tradizionale con pedata in moquette e alzata in legno
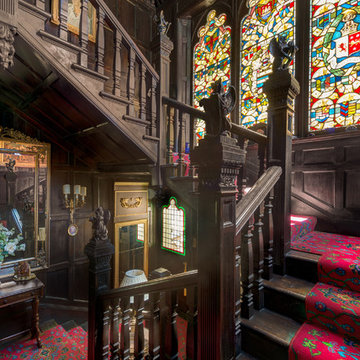
Stunning panelled staircase and stained-glass windows in a fully renovated Lodge House in the Strawberry Hill Gothic Style. c1883 Warfleet Creek, Dartmouth, South Devon. Colin Cadle Photography, Photo Styling by Jan
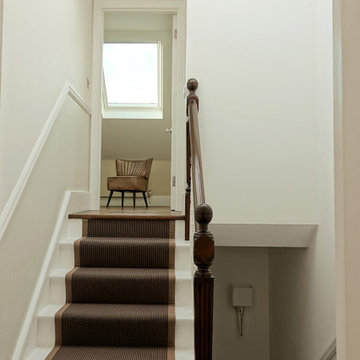
Idee per una grande scala vittoriana con pedata in moquette, alzata in legno e parapetto in legno
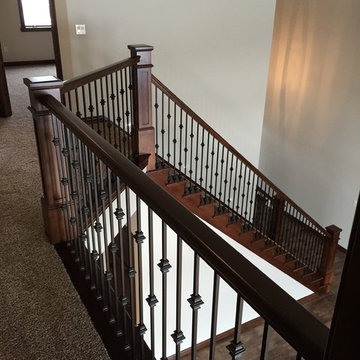
Immagine di una scala a rampa dritta country di medie dimensioni con pedata in moquette e alzata in legno
1.276 Foto di scale con pedata in moquette e alzata in legno
4