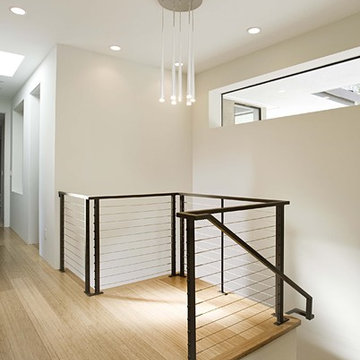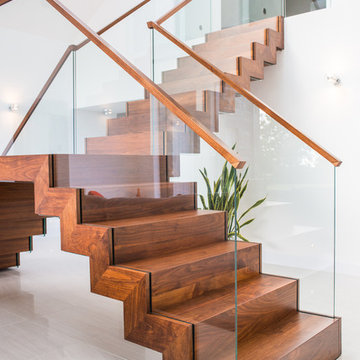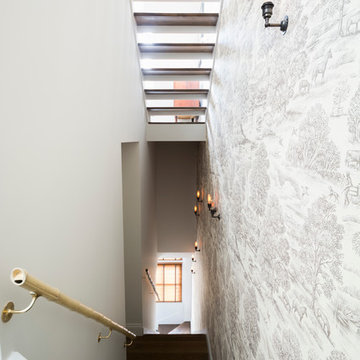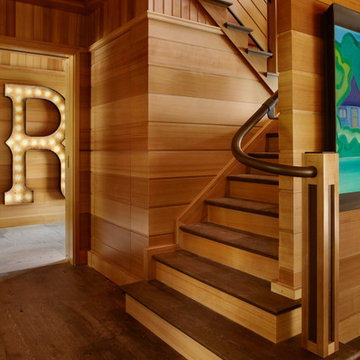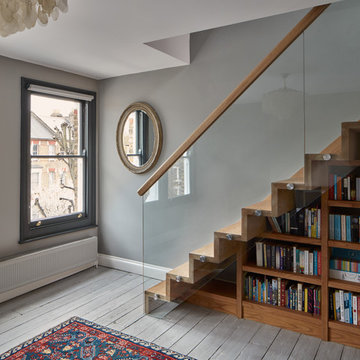310 Foto di scale con pedata in legno
Ordina per:Popolari oggi
101 - 120 di 310 foto
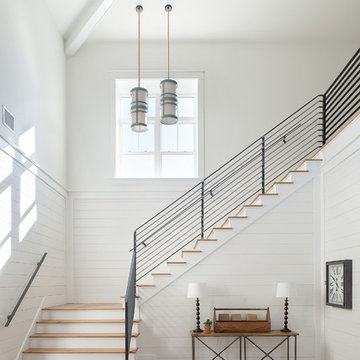
Seamus Payne
Foto di una scala a "L" country con pedata in legno, alzata in legno verniciato e parapetto in metallo
Foto di una scala a "L" country con pedata in legno, alzata in legno verniciato e parapetto in metallo

Conceptually the Clark Street remodel began with an idea of creating a new entry. The existing home foyer was non-existent and cramped with the back of the stair abutting the front door. By defining an exterior point of entry and creating a radius interior stair, the home instantly opens up and becomes more inviting. From there, further connections to the exterior were made through large sliding doors and a redesigned exterior deck. Taking advantage of the cool coastal climate, this connection to the exterior is natural and seamless
Photos by Zack Benson
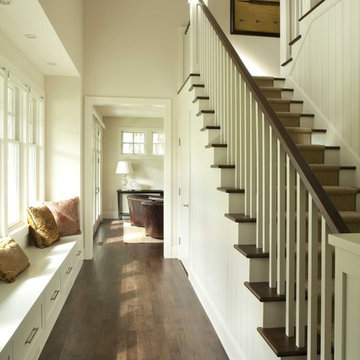
Esempio di una scala a "U" chic con pedata in legno, parapetto in legno e alzata in legno verniciato
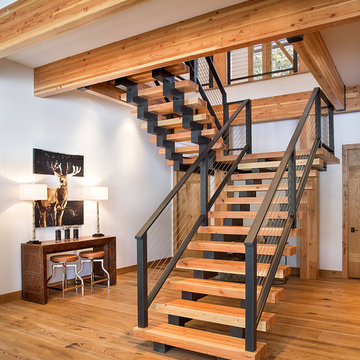
custom steel and timber stair, modern stair, timbers
Immagine di una scala a "U" rustica con pedata in legno, nessuna alzata e parapetto in cavi
Immagine di una scala a "U" rustica con pedata in legno, nessuna alzata e parapetto in cavi
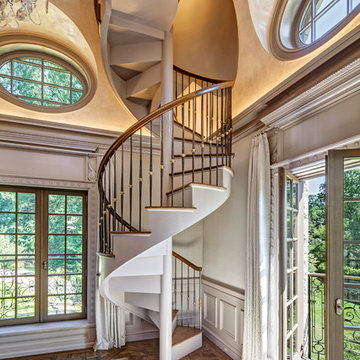
HOBI Award 2013 - Winner - Best Interior Home Feature in a Custom Home
HOBI Award 2013 - Winner - Custom Home of the Year
HOBI Award 2013 - Winner - Project of the Year
HOBI Award 2013 - Winner - Best Custom Home 6,000-7,000 SF
HOBI Award 2013 - Winner - Best Remodeled Home $2 Million - $3 Million
Brick Industry Associates 2013 Brick in Architecture Awards 2013 - Best in Class - Residential- Single Family
AIA Connecticut 2014 Alice Washburn Awards 2014 - Honorable Mention - New Construction
athome alist Award 2014 - Finalist - Residential Architecture
Charles Hilton Architects
Woodruff/Brown Architectural Photography
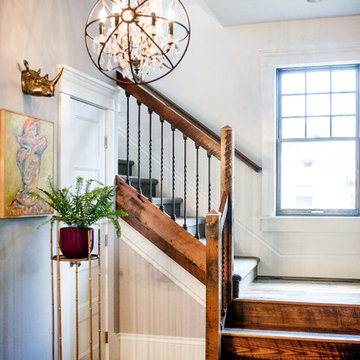
Allison Corona Photograpahy
Foto di una scala a "L" country di medie dimensioni con pedata in legno e alzata in legno
Foto di una scala a "L" country di medie dimensioni con pedata in legno e alzata in legno
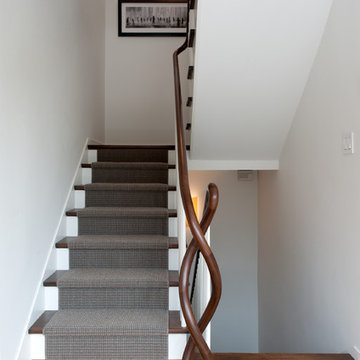
Photo: Mary Prince Photography © 2013 Houzz
Ispirazione per una scala minimal con pedata in legno
Ispirazione per una scala minimal con pedata in legno
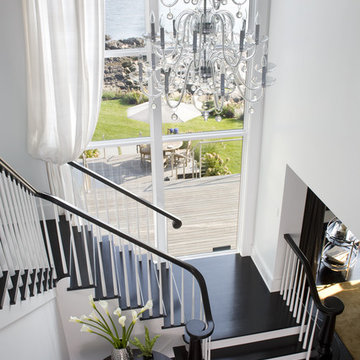
We have gotten many questions about the stairs: They were custom designed and built in place by the builder - and are not available commercially. The entry doors were also custom made. The floors are constructed of a baked white oak surface-treated with an ebony analine dye. The stair handrails are painted black with a polyurethane top coat.
Photo Credit: Sam Gray Photography
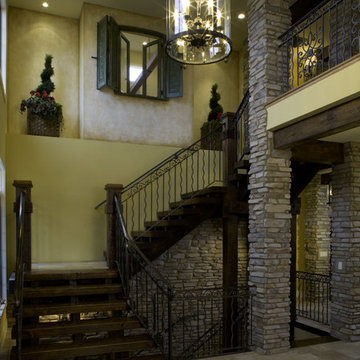
Ispirazione per una scala mediterranea con pedata in legno e nessuna alzata
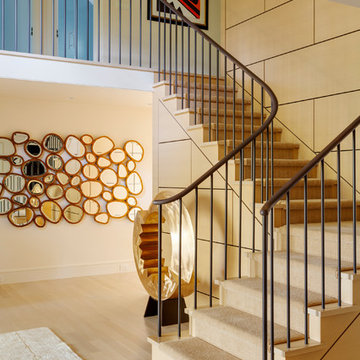
View of stair
Idee per una scala a "L" chic di medie dimensioni con pedata in legno, alzata in legno e parapetto in legno
Idee per una scala a "L" chic di medie dimensioni con pedata in legno, alzata in legno e parapetto in legno
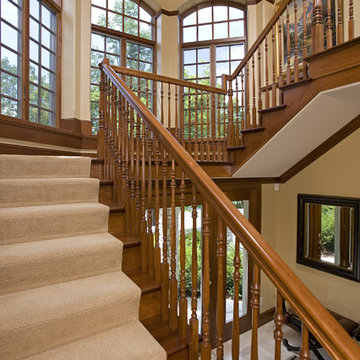
A John Kraemer & Sons home on Lake Minnetonka's Smithtown Bay.
Photography: Landmark Photography
Esempio di una scala chic con pedata in legno
Esempio di una scala chic con pedata in legno
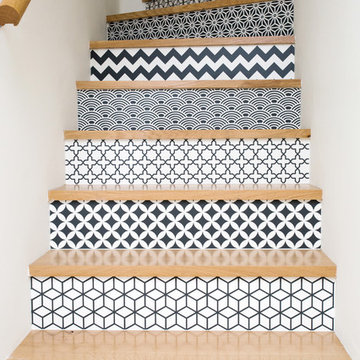
Agence 19 DEGRES
Maison
Photo © Caroline Ablain
Immagine di una scala curva design di medie dimensioni con pedata in legno
Immagine di una scala curva design di medie dimensioni con pedata in legno
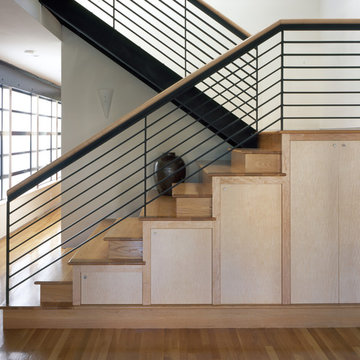
Ispirazione per una scala a "U" minimalista con pedata in legno, alzata in legno e parapetto in materiali misti
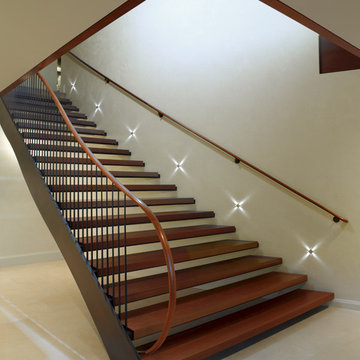
Idee per una scala a rampa dritta contemporanea con pedata in legno e nessuna alzata
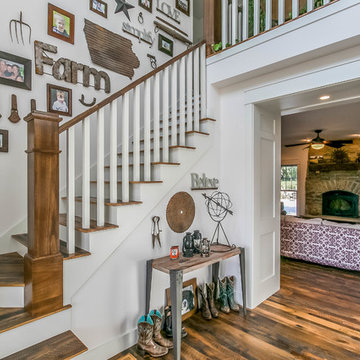
Ispirazione per una scala a "L" country con pedata in legno, alzata in legno verniciato, parapetto in legno e decorazioni per pareti
310 Foto di scale con pedata in legno
6
