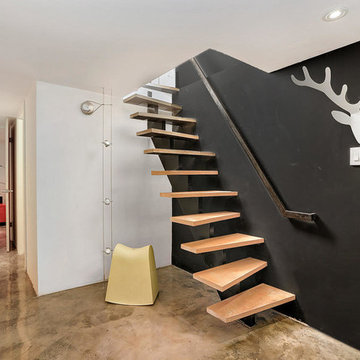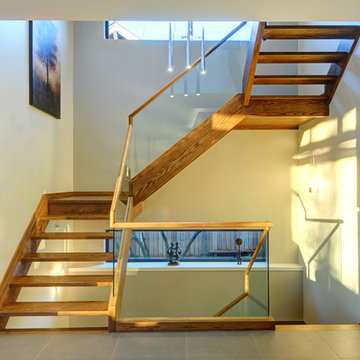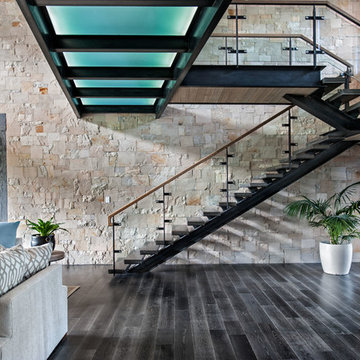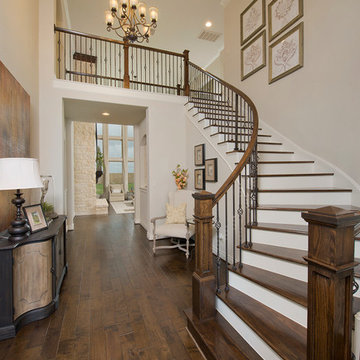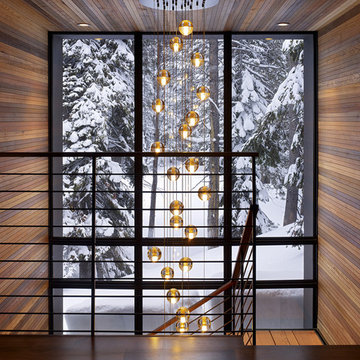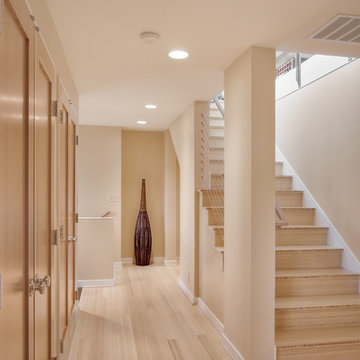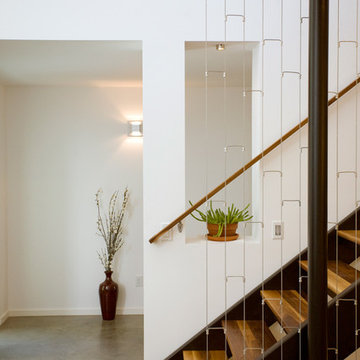310 Foto di scale con pedata in legno
Filtra anche per:
Budget
Ordina per:Popolari oggi
81 - 100 di 310 foto
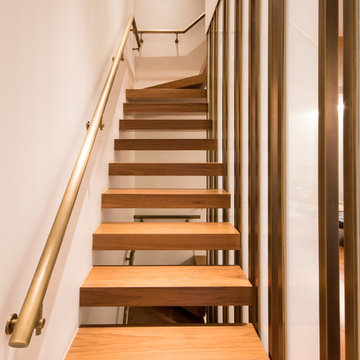
Foto di una scala a "L" contemporanea con pedata in legno, nessuna alzata e parapetto in metallo
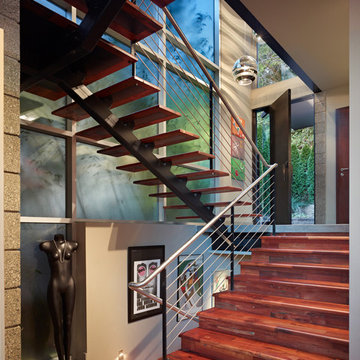
Idee per una scala a "U" contemporanea di medie dimensioni con pedata in legno, nessuna alzata e parapetto in cavi
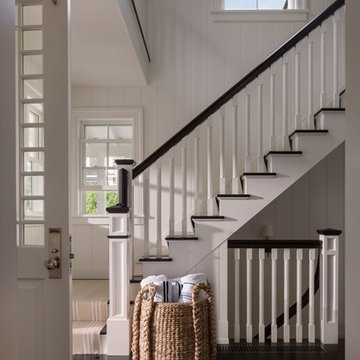
Airy entry way with starburst floor inlay, white molding and accents of dark wood
Photo: Durston Saylor
Immagine di una scala a "L" stile marinaro di medie dimensioni con alzata in legno e pedata in legno
Immagine di una scala a "L" stile marinaro di medie dimensioni con alzata in legno e pedata in legno
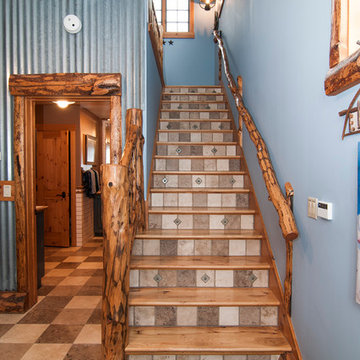
Part of the Horse barn - this entry leads to the 2bed/bath guest quarters.
Foto di una scala a rampa dritta stile rurale di medie dimensioni con pedata in legno e alzata piastrellata
Foto di una scala a rampa dritta stile rurale di medie dimensioni con pedata in legno e alzata piastrellata
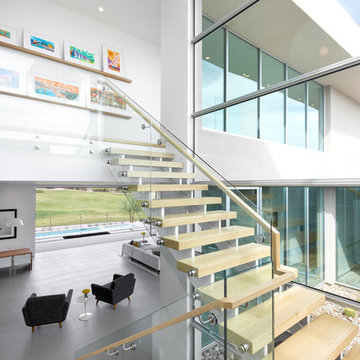
Byron Mason Photography, Las Vegas
Idee per una grande scala sospesa contemporanea con pedata in legno
Idee per una grande scala sospesa contemporanea con pedata in legno
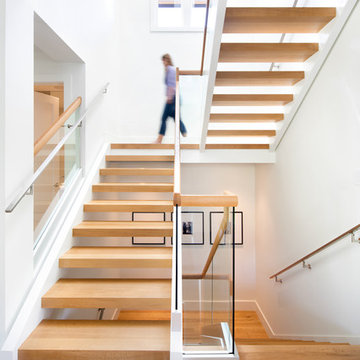
Immagine di una scala a "U" scandinava di medie dimensioni con pedata in legno e nessuna alzata
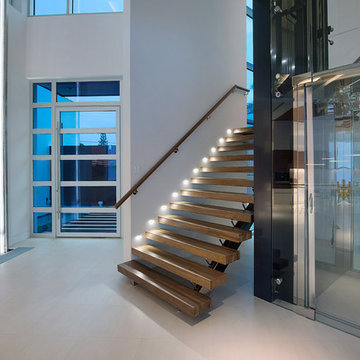
This home was designed with a clean, modern aesthetic that imposes a commanding view of its expansive riverside lot. The wide-span, open wing design provides a feeling of open movement and flow throughout the home. Interior design elements are tightly edited to their most elemental form. Simple yet daring lines simultaneously convey a sense of energy and tranquility. Super-matte, zero sheen finishes are punctuated by brightly polished stainless steel and are further contrasted by thoughtful use of natural textures and materials. The judges said “this home would be like living in a sculpture. It’s sleek and luxurious at the same time.”
The award for Best In Show goes to
RG Designs Inc. and K2 Design Group
Designers: Richard Guzman with Jenny Provost
From: Bonita Springs, Florida
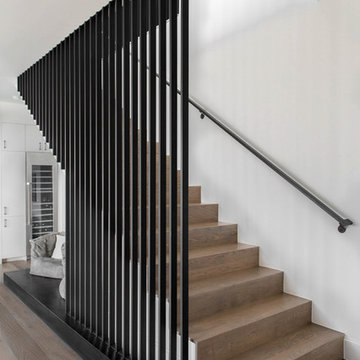
Immagine di una scala a rampa dritta minimal con pedata in legno, alzata in legno e parapetto in metallo
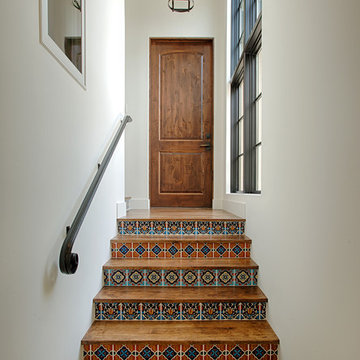
Count & Castle Interior Design
Ispirazione per una scala a rampa dritta mediterranea con pedata in legno, alzata piastrellata e parapetto in metallo
Ispirazione per una scala a rampa dritta mediterranea con pedata in legno, alzata piastrellata e parapetto in metallo
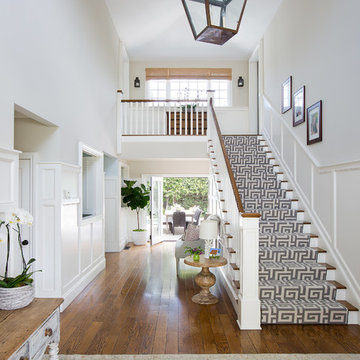
©Abran Rubiner Photography www.rubinerphoto.com
Ispirazione per una grande scala a rampa dritta classica con pedata in legno
Ispirazione per una grande scala a rampa dritta classica con pedata in legno
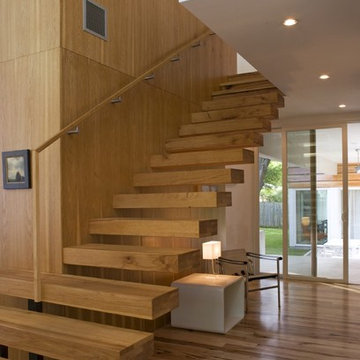
© Jacob Termansen Photography
Immagine di una scala sospesa minimalista con pedata in legno, nessuna alzata e parapetto in legno
Immagine di una scala sospesa minimalista con pedata in legno, nessuna alzata e parapetto in legno
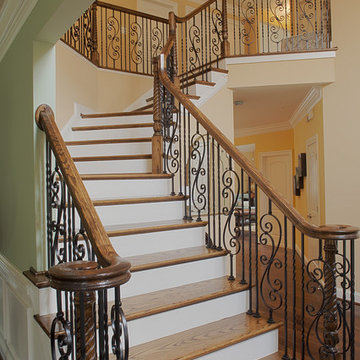
Case Design Remodeling, Inc
Reston, VA
Project Designer:
April Case Underwood
http://www.houzz.com/user/awood21
Designer:
Colleen Shaut http://www.houzz.com/pro/cshaut/colleen-shaut
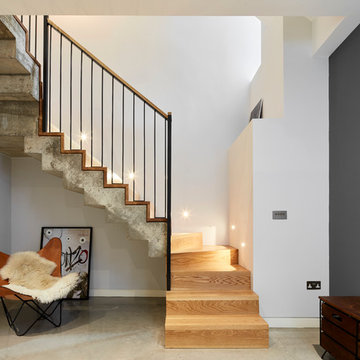
Ispirazione per una scala a "U" industriale di medie dimensioni con pedata in legno e alzata in legno
310 Foto di scale con pedata in legno
5
