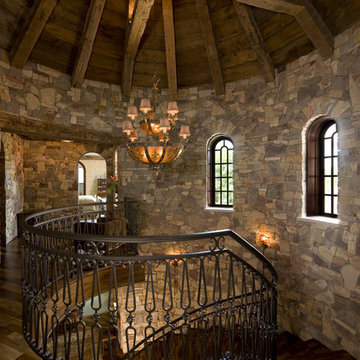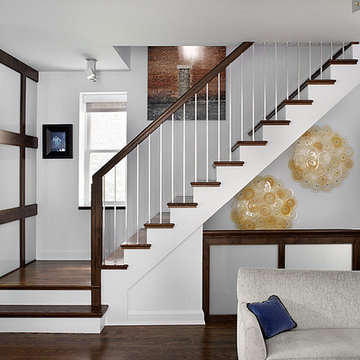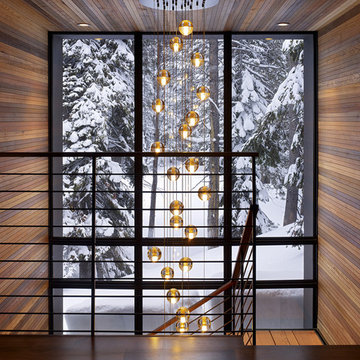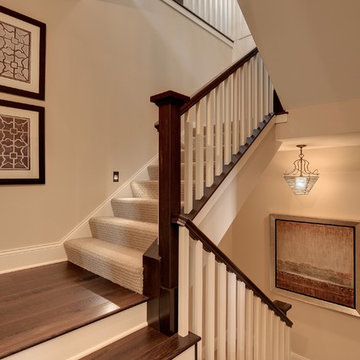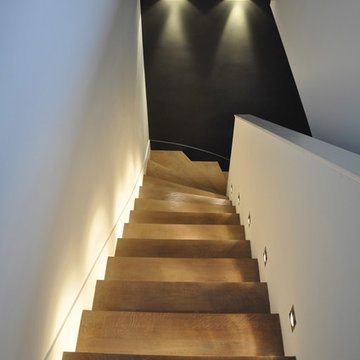856 Foto di scale con pedata in legno
Filtra anche per:
Budget
Ordina per:Popolari oggi
61 - 80 di 856 foto
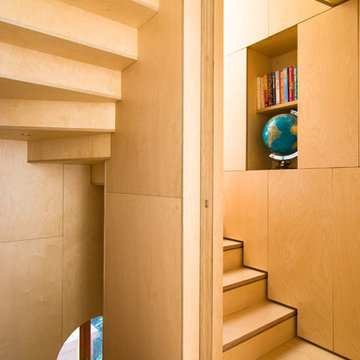
Esempio di una piccola scala a "U" minimal con pedata in legno e alzata in legno
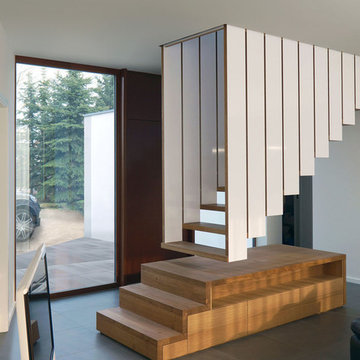
Steffen Junghans
Foto di una scala sospesa minimal di medie dimensioni con pedata in legno e nessuna alzata
Foto di una scala sospesa minimal di medie dimensioni con pedata in legno e nessuna alzata
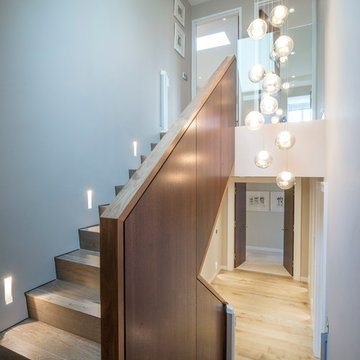
Tony Murray Photography
Ispirazione per una grande scala curva design con pedata in legno e alzata in legno
Ispirazione per una grande scala curva design con pedata in legno e alzata in legno
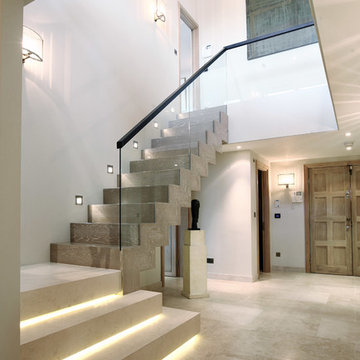
Alex Maguire
Idee per una scala a "L" design con pedata in legno e alzata in legno
Idee per una scala a "L" design con pedata in legno e alzata in legno
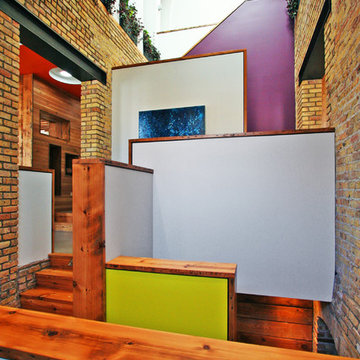
(Photo by SGW Architects)
Ispirazione per una scala design con pedata in legno e alzata in legno
Ispirazione per una scala design con pedata in legno e alzata in legno
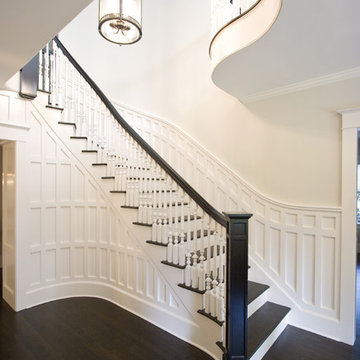
Clawson Architects designed the Main Entry/Stair Hall, flooding the space with natural light on both the first and second floors while enhancing views and circulation with more thoughtful space allocations and period details.
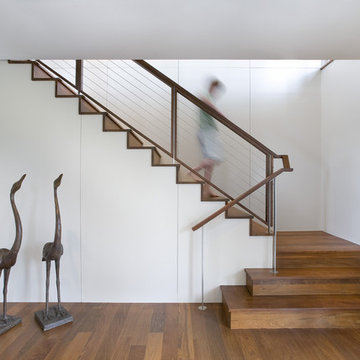
Philip Babb Architect/Atlanta, GA
Photography © 2010 John Clemmer
Ispirazione per una scala design con pedata in legno e alzata in legno
Ispirazione per una scala design con pedata in legno e alzata in legno
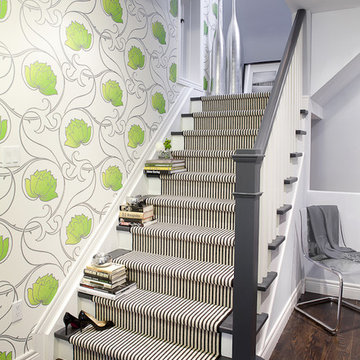
Interior Design by:
Sage Design Studio Inc.
http://www.sagedesignstudio.ca
Contact:
Geraldine Van Bellinghen
416-414-2561
geraldine@sagedesignstudio.ca
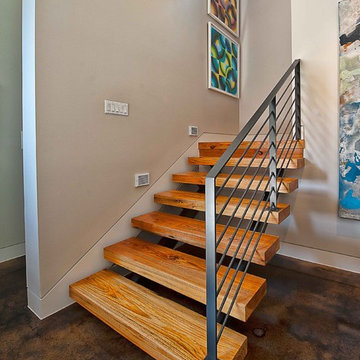
The driving impetus for this Tarrytown residence was centered around creating a green and sustainable home. The owner-Architect collaboration was unique for this project in that the client was also the builder with a keen desire to incorporate LEED-centric principles to the design process. The original home on the lot was deconstructed piece by piece, with 95% of the materials either reused or reclaimed. The home is designed around the existing trees with the challenge of expanding the views, yet creating privacy from the street. The plan pivots around a central open living core that opens to the more private south corner of the lot. The glazing is maximized but restrained to control heat gain. The residence incorporates numerous features like a 5,000-gallon rainwater collection system, shading features, energy-efficient systems, spray-foam insulation and a material palette that helped the project achieve a five-star rating with the Austin Energy Green Building program.
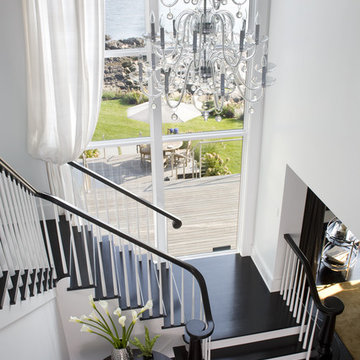
We have gotten many questions about the stairs: They were custom designed and built in place by the builder - and are not available commercially. The entry doors were also custom made. The floors are constructed of a baked white oak surface-treated with an ebony analine dye. The stair handrails are painted black with a polyurethane top coat.
Photo Credit: Sam Gray Photography
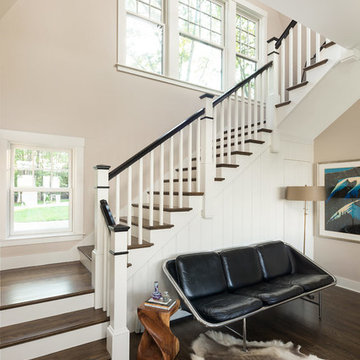
Irvin Serrano
Idee per una scala chic con pedata in legno e alzata in legno verniciato
Idee per una scala chic con pedata in legno e alzata in legno verniciato
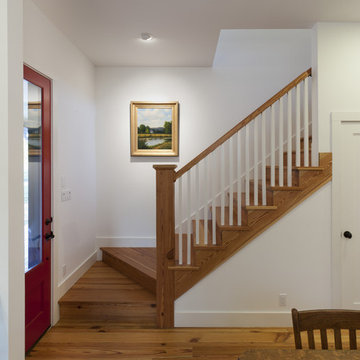
Stair treads, handrail and newel post custom made from reclaimed pine.
Esempio di una scala country con pedata in legno e alzata in legno
Esempio di una scala country con pedata in legno e alzata in legno
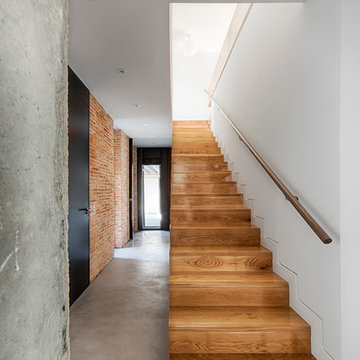
Vivienda unifamiliar en Pozuelo _ Desarrollo integral de obra _ Proyecto: L2G arquitectos
Immagine di una scala a rampa dritta industriale di medie dimensioni con pedata in legno e alzata in legno
Immagine di una scala a rampa dritta industriale di medie dimensioni con pedata in legno e alzata in legno
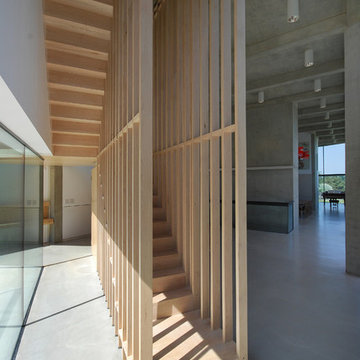
Engineered slatted maple wood staircase by Joe Mellows Furniture to screen interior spaces from front driveway.
Photography: Lyndon Douglas
Esempio di una scala a "U" industriale con pedata in legno e alzata in legno
Esempio di una scala a "U" industriale con pedata in legno e alzata in legno
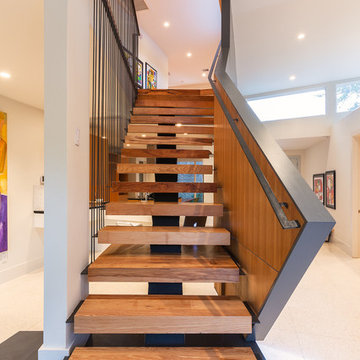
The stairs are as much a part of modern architecture as anything. They are thoughtfully designed to create a memorable experience, a contemporary version of something as old as time.
856 Foto di scale con pedata in legno
4
