51.098 Foto di scale con pedata in legno
Filtra anche per:
Budget
Ordina per:Popolari oggi
101 - 120 di 51.098 foto
1 di 3
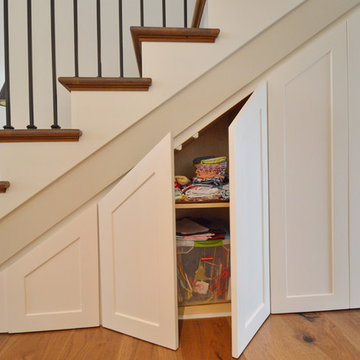
Ispirazione per una scala a rampa dritta tradizionale con pedata in legno e parapetto in materiali misti
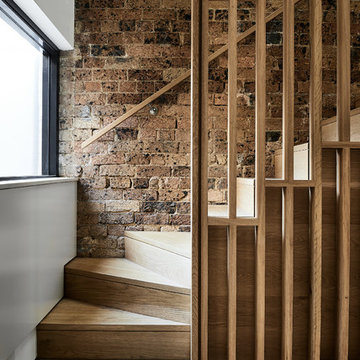
Ryan Linnegar photography
Ispirazione per una scala nordica con pedata in legno, alzata in legno e parapetto in legno
Ispirazione per una scala nordica con pedata in legno, alzata in legno e parapetto in legno
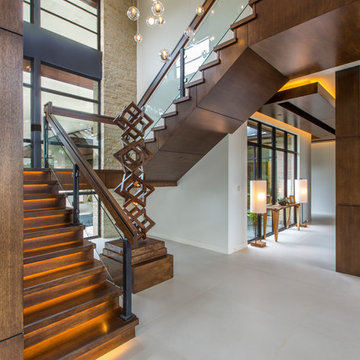
Esempio di una scala a "U" design con pedata in legno, alzata in legno e parapetto in materiali misti
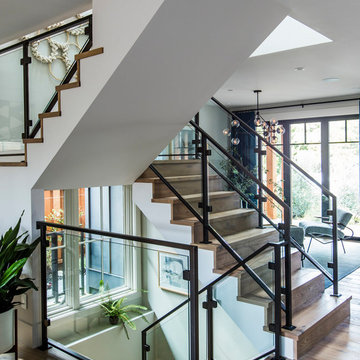
Immagine di una scala a "U" minimal con pedata in legno, alzata in legno e parapetto in materiali misti
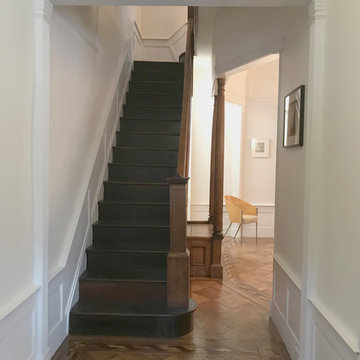
A vintage stair was restored and stained to match its original design. A unique built-in bench with storage is beyond. The original plasterwork and parquet flooring were also restored. This is a simple and elegant space allowing the owner's artwork and furnishing to take center stage,
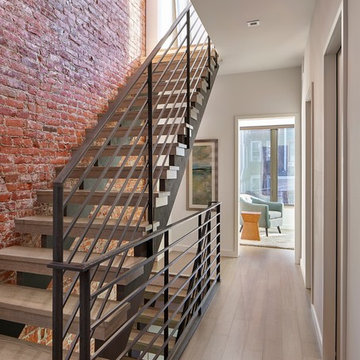
Idee per una scala a rampa dritta industriale di medie dimensioni con pedata in legno, nessuna alzata e parapetto in metallo

The stunning metal and wood staircase with stone wall makes a statement in the open hall leading from the entrance past dining room on the right and mudroom on the left and down to the two story windows at the end of the hall! The sandstone floors maintain a lightness that contrasts with the stone of the walls, the metal of the railings, the fir beams and the cherry newel posts. The Hammerton pendants lead you down the hall and create an interest that makes it much more than a hall!!!!
Designer: Lynne Barton Bier
Architect: Joe Patrick Robbins, AIA
Photographer: Tim Murphy
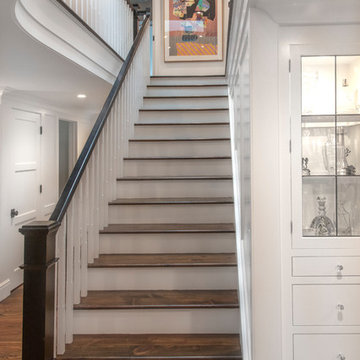
Beautiful custom millwork graces the stairwell and support wall of the main staircase in a newly refinished Bloomfield Hills Home. Completed in 2018, the white painted millwork consists of a grid of panels trimmed with narrow moldings and smooth skirting boards. Tiny cove molding trims underscore each of the stained pine stair treads for an elegant finishing touch.
A swooping ceiling line creates a sense of spaciousness above the base of the stairs and provides a clear view of the large skylight installed in the hallway above. Richly stained square newell posts and banister railing add a sense of tradition and formality. The warm tones and personable knot holes in the pine flooring contribute a laidback, unpretentious note to the foyer's welcoming atmosphere.
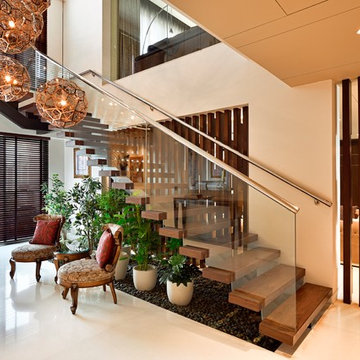
Ispirazione per una scala a "L" minimal con pedata in legno, alzata in vetro e parapetto in metallo
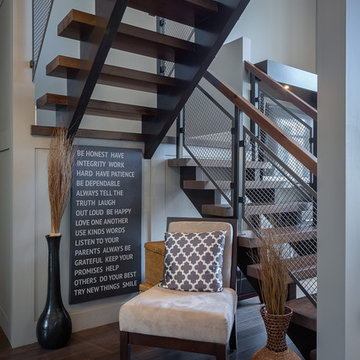
Open wood stairs are such a great feature in a custom home. Add in some really unique railings and it creates quite a feature. I love the look of these stairs in the two tone.
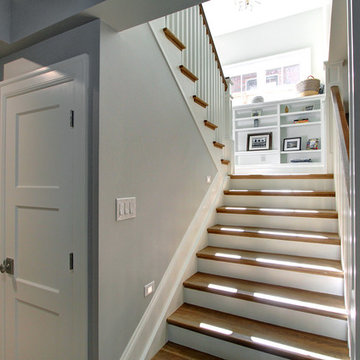
Jenn Cohen
Foto di una grande scala a "U" chic con pedata in legno, alzata in legno verniciato e parapetto in legno
Foto di una grande scala a "U" chic con pedata in legno, alzata in legno verniciato e parapetto in legno
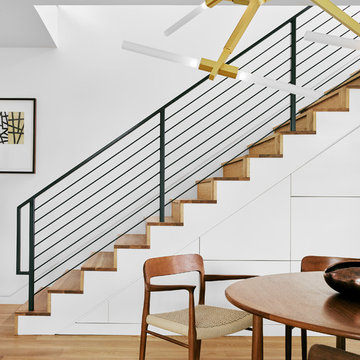
Foto di una scala a rampa dritta contemporanea con pedata in legno, alzata in legno e parapetto in metallo
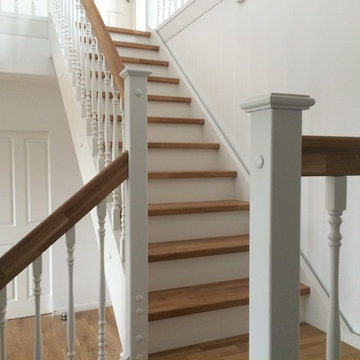
Ispirazione per una scala a rampa dritta tradizionale di medie dimensioni con pedata in legno, alzata in legno e parapetto in legno
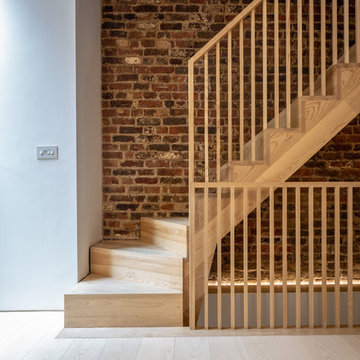
Ispirazione per una scala a rampa dritta contemporanea con pedata in legno, alzata in legno e parapetto in legno

Idee per una scala a "U" country di medie dimensioni con pedata in legno, alzata in legno verniciato e parapetto in metallo
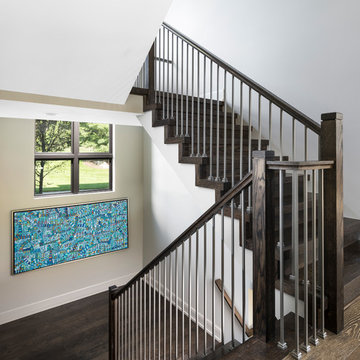
This staircase features extra wide treads and landings to fit the grand scale of the home.The exterior skirt is anything but standard, here we designed a mitered trim detail to continue the contemporary detailing.
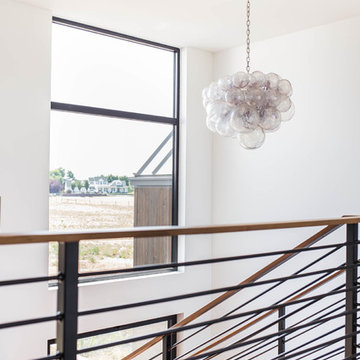
This modern farmhouse located outside of Spokane, Washington, creates a prominent focal point among the landscape of rolling plains. The composition of the home is dominated by three steep gable rooflines linked together by a central spine. This unique design evokes a sense of expansion and contraction from one space to the next. Vertical cedar siding, poured concrete, and zinc gray metal elements clad the modern farmhouse, which, combined with a shop that has the aesthetic of a weathered barn, creates a sense of modernity that remains rooted to the surrounding environment.
The Glo double pane A5 Series windows and doors were selected for the project because of their sleek, modern aesthetic and advanced thermal technology over traditional aluminum windows. High performance spacers, low iron glass, larger continuous thermal breaks, and multiple air seals allows the A5 Series to deliver high performance values and cost effective durability while remaining a sophisticated and stylish design choice. Strategically placed operable windows paired with large expanses of fixed picture windows provide natural ventilation and a visual connection to the outdoors.
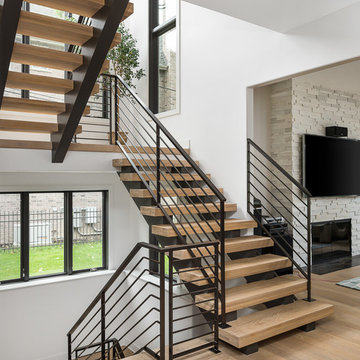
Picture Perfect House
Idee per una grande scala sospesa contemporanea con pedata in legno, nessuna alzata e parapetto in metallo
Idee per una grande scala sospesa contemporanea con pedata in legno, nessuna alzata e parapetto in metallo

Foto di una grande scala a "U" moderna con pedata in legno, alzata in legno e parapetto in metallo
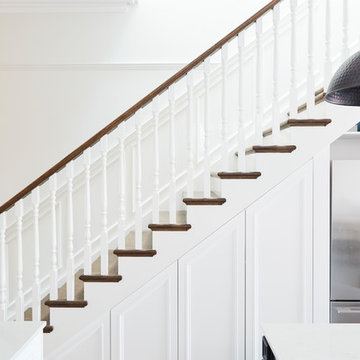
Peter Tarasiuk Photography
Foto di una scala a rampa dritta tradizionale con pedata in legno, alzata in legno e parapetto in legno
Foto di una scala a rampa dritta tradizionale con pedata in legno, alzata in legno e parapetto in legno
51.098 Foto di scale con pedata in legno
6