51.160 Foto di scale con pedata in legno
Filtra anche per:
Budget
Ordina per:Popolari oggi
181 - 200 di 51.160 foto
1 di 3
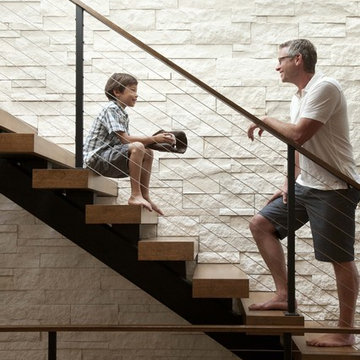
Photo Credit: Steve Henke
Ispirazione per una scala contemporanea con parapetto in cavi, pedata in legno e nessuna alzata
Ispirazione per una scala contemporanea con parapetto in cavi, pedata in legno e nessuna alzata
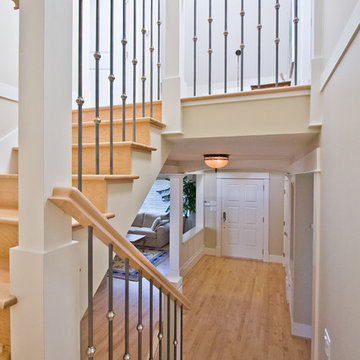
Foto di una scala a "U" di medie dimensioni con pedata in legno, alzata in legno e parapetto in metallo

transformation d'un escalier classique en bois et aménagement de l'espace sous escalier en bureau contemporain. Création d'une bibliothèques et de nouvelles marches en bas de l'escalier, garde-corps en lames bois verticales en chêne
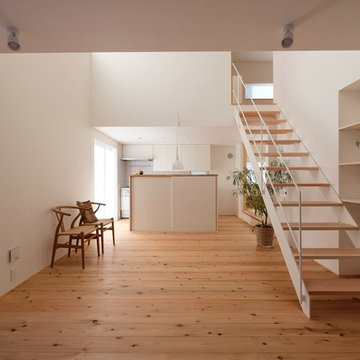
Immagine di una piccola scala a rampa dritta nordica con pedata in legno, nessuna alzata e parapetto in metallo

Ispirazione per una scala sospesa moderna di medie dimensioni con pedata in legno, nessuna alzata e parapetto in metallo
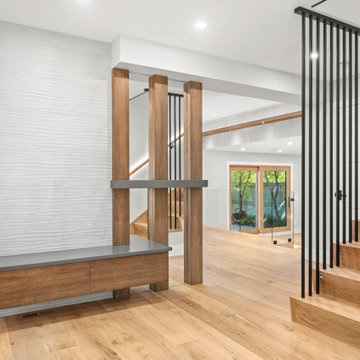
Staircase and Foyer Feature Wall
Foto di una scala a rampa dritta design di medie dimensioni con pedata in legno, alzata in legno e parapetto in metallo
Foto di una scala a rampa dritta design di medie dimensioni con pedata in legno, alzata in legno e parapetto in metallo

Custom iron stair rail in a geometric pattern is showcased against custom white floor to ceiling wainscoting along the stairwell. A custom brass table greets you as you enter.
Photo: Stephen Allen
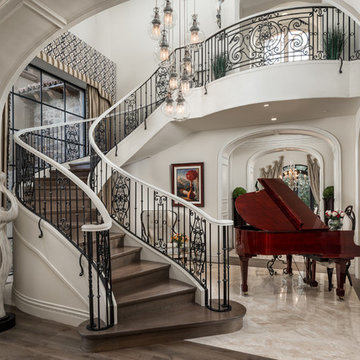
Gorgeous curved entry staircase, with dark wood, wrought iron railing and pendants hanging above.
Idee per un'ampia scala sospesa mediterranea con pedata in legno, nessuna alzata e parapetto in metallo
Idee per un'ampia scala sospesa mediterranea con pedata in legno, nessuna alzata e parapetto in metallo

Foto di una grande scala a "U" minimalista con pedata in legno, alzata in legno e parapetto in vetro
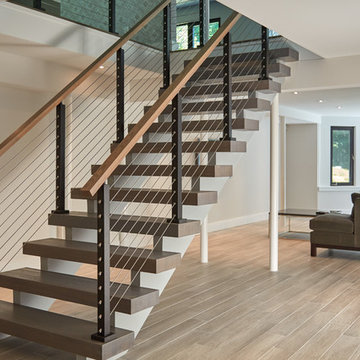
This urban home in New York achieves an open feel with several flights of floating stairs accompanied by cable railing. The surface mount posts were manufactured from Aluminum and finished with our popular black powder coat. The system is topped off with our 6000 mission-style handrail. The floating stairs are accented by 3 1/2″ treads made from White Oak. Altogether, the system further’s the home’s contemporary design.
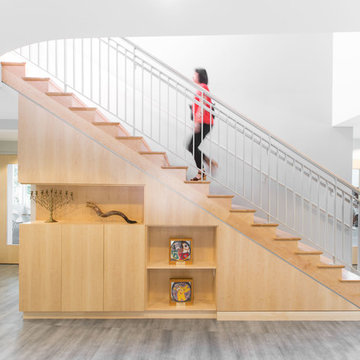
Samara Vise, Photographer and Abacus Architects
Ispirazione per una scala a rampa dritta contemporanea di medie dimensioni con pedata in legno, alzata in legno e parapetto in metallo
Ispirazione per una scala a rampa dritta contemporanea di medie dimensioni con pedata in legno, alzata in legno e parapetto in metallo

Here we have a contemporary residence we designed in the Bellevue area. Some areas we hope you give attention to; floating vanities in the bathrooms along with flat panel cabinets, dark hardwood beams (giving you a loft feel) outdoor fireplace encased in cultured stone and an open tread stair system with a wrought iron detail.
Photography: Layne Freedle
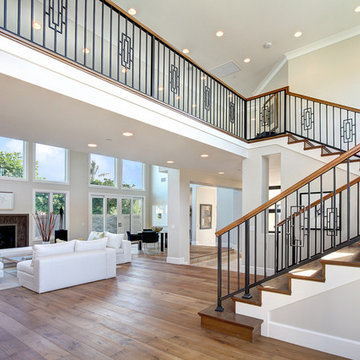
Esempio di una scala classica con pedata in legno, alzata in legno e parapetto in materiali misti
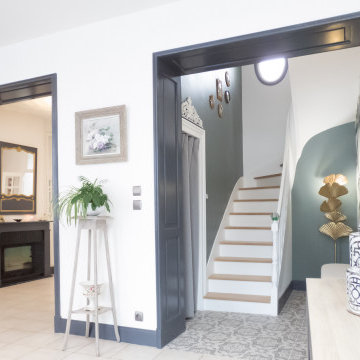
L'ouverture vers l'escalier a été élargie afin de profiter de son esthétique depuis l'entrée. L'escalier d'origine a été conservé, poncé puis les contre marches, la rambarde et le garde corps ont été peints en blanc.
En bas de l'escalier, j'ai profite d'une large profondeur du murs pour créer un petit dressing.
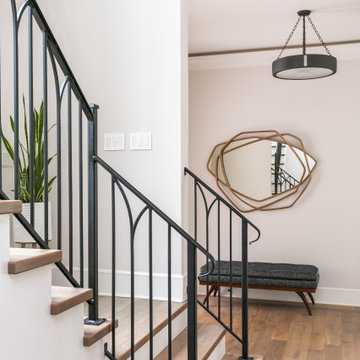
Modern staircase with black metal railing, large windows and black sconces.
Immagine di una scala sospesa minimalista di medie dimensioni con pedata in legno, alzata in legno e parapetto in metallo
Immagine di una scala sospesa minimalista di medie dimensioni con pedata in legno, alzata in legno e parapetto in metallo

Ispirazione per una scala classica con pedata in legno, alzata in legno e parapetto in materiali misti
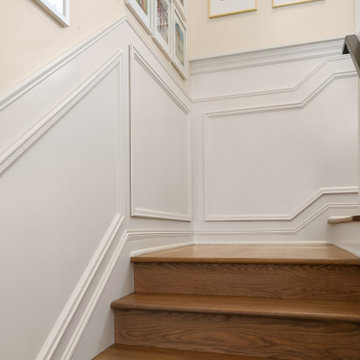
Esempio di una scala a "U" tradizionale di medie dimensioni con pedata in legno, parapetto in metallo e boiserie
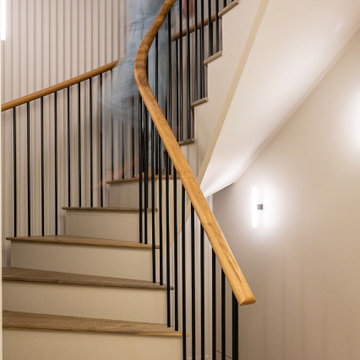
A beautiful curving staircase against a delicate fluted wall in a central London Townhouse
Immagine di una scala curva chic con pedata in legno e parapetto in metallo
Immagine di una scala curva chic con pedata in legno e parapetto in metallo
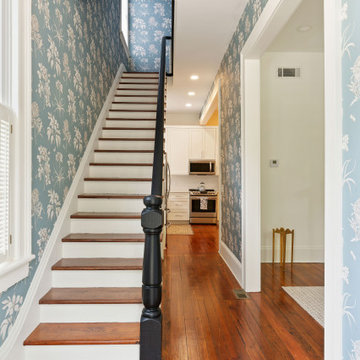
The blue floral wall covering introduces you to the blue town that is seen accenting areas throughout the house.
Esempio di una scala a rampa dritta classica di medie dimensioni con pedata in legno, alzata in legno, parapetto in legno e carta da parati
Esempio di una scala a rampa dritta classica di medie dimensioni con pedata in legno, alzata in legno, parapetto in legno e carta da parati
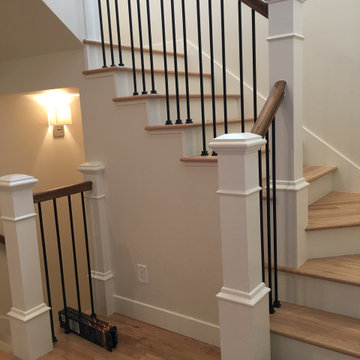
Idee per una scala minimalista di medie dimensioni con pedata in legno, alzata in legno e parapetto in metallo
51.160 Foto di scale con pedata in legno
10