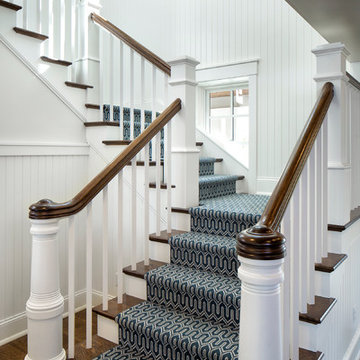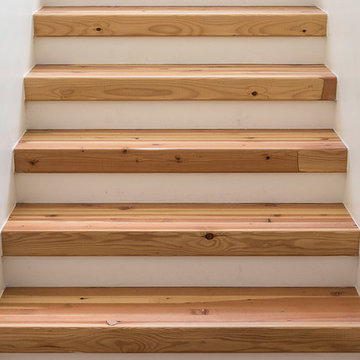88.035 Foto di scale con pedata in legno e pedata in pietra calcarea
Filtra anche per:
Budget
Ordina per:Popolari oggi
161 - 180 di 88.035 foto
1 di 3
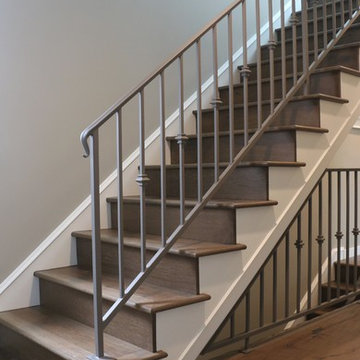
Custom Wrought Iron Railings with French Oak Stairs
Ispirazione per una grande scala a rampa dritta design con pedata in legno, alzata in legno e parapetto in metallo
Ispirazione per una grande scala a rampa dritta design con pedata in legno, alzata in legno e parapetto in metallo
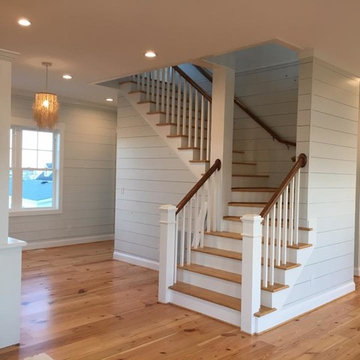
Esempio di una scala a "L" stile marino con pedata in legno, alzata in legno e parapetto in legno
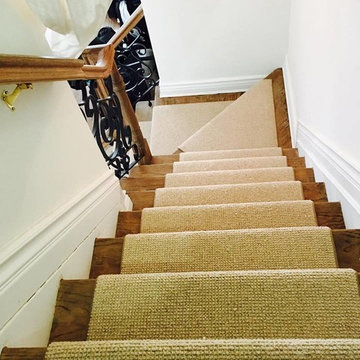
Esempio di una scala a "U" classica di medie dimensioni con pedata in legno e alzata in legno verniciato
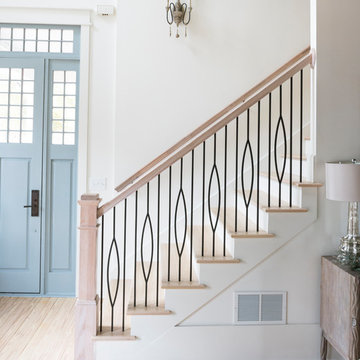
This simple contemporary style home from Addison's Wonderland features Aalto Collection balusters in the Satin Black finish from House of Forgings.
Photographs from Addison's Wonderland: http://addisonswonderland.com/staircase-balusters-heaven/
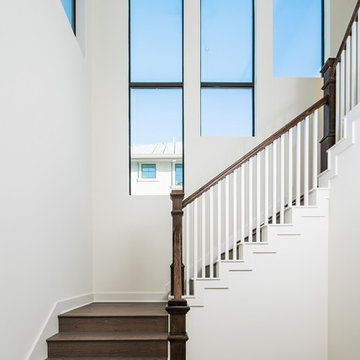
Immagine di una scala a "U" classica di medie dimensioni con pedata in legno e alzata in legno
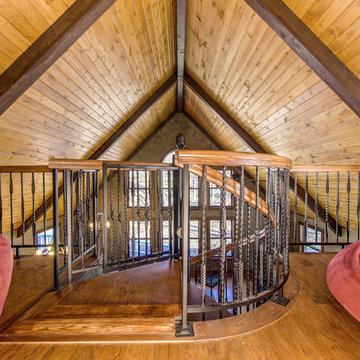
The circular well enclosure features a solid wood platform and the decorative balusters that are common with our Forged Iron spiral stairs. You can also see the matching loft railing.
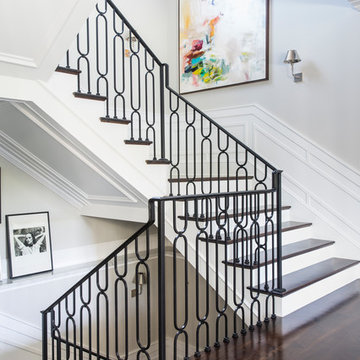
Esempio di una grande scala a "U" chic con pedata in legno, alzata in legno verniciato e parapetto in metallo
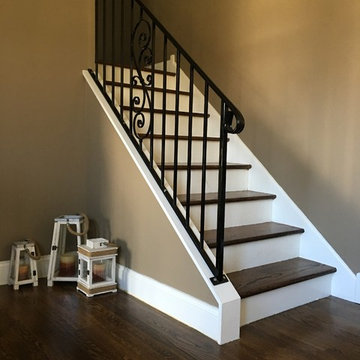
Delaware County's Highly Specialized Wrought Iron Design Experts
Amanda Adams
21 Nealy Blvd., Suite 2101
Trainer, PA 19061
Idee per una scala a rampa dritta classica di medie dimensioni con pedata in legno, alzata in legno verniciato e parapetto in metallo
Idee per una scala a rampa dritta classica di medie dimensioni con pedata in legno, alzata in legno verniciato e parapetto in metallo
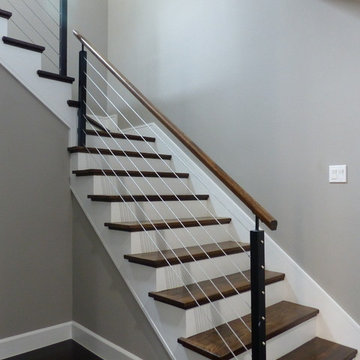
Foto di una scala a "L" minimal di medie dimensioni con pedata in legno, alzata in legno verniciato e parapetto in cavi
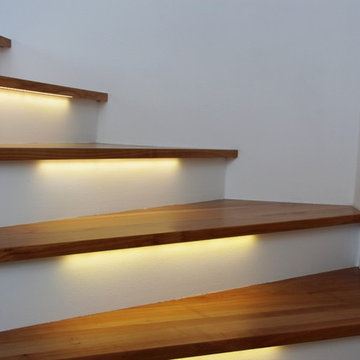
Esempio di una scala curva moderna di medie dimensioni con pedata in legno e alzata in legno verniciato
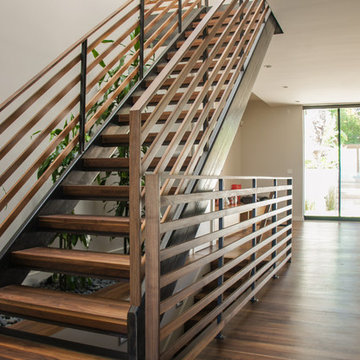
Esempio di una scala a rampa dritta minimalista di medie dimensioni con pedata in legno, nessuna alzata e parapetto in legno
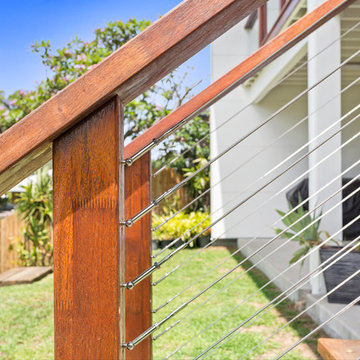
This Award Winning 411m2 architecturally designed house is built on an elevated platform perfectly positioned to enjoy the city lights and northerly breezes from the rear deck. An upper level ceiling height of 3m combined with a cool colour palate and clever tiling provides a canvas of grandeur and space. Modern influences have dramatically changed the authentic home design of the conventional Queensland home however the designers have made great use of the natural light and kept the high ceilings providing a very light and airy home design incorporating large windows and doors. Unlike old Queenslander designs this modern house has incorporated a seamless transition between indoor and outdoor living. Staying true to the roots of original Queensland houses which feature wooden flooring, the internal flooring of this house is made from hardwood Hermitage Oak. It’s a strong and resilient wood that looks great and will stand the test of time. This home also features some added modern extras you probably won't see in traditional Queensland homes, such as floor to ceiling tiles, separate butlers’ pantries and stone benches. So, although aesthetically different from traditional designs, this modern Queensland home has kept all the advantages of the older design but with a unique and stylish new twist.
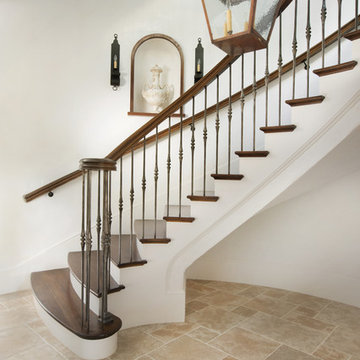
3 Story spiral staircase that winds from the Gabriel Design Showroom to the personal condo. 3 copper chandeliers, hanging at different lengths, are beautiful accents to the space. Two niches, formed into the plaster walls, with large urns are prominent as you wind up the stairs
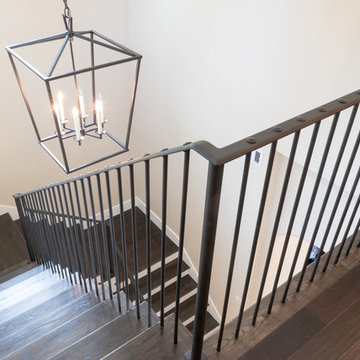
Ispirazione per una grande scala a "U" chic con pedata in legno, alzata in legno verniciato e parapetto in metallo
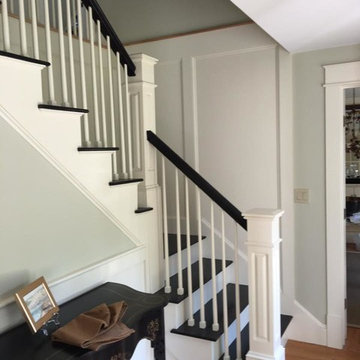
Immagine di una scala a "L" chic di medie dimensioni con pedata in legno, alzata in legno e parapetto in legno
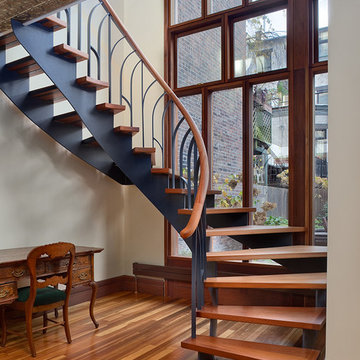
Immagine di una scala curva di medie dimensioni con pedata in legno e nessuna alzata
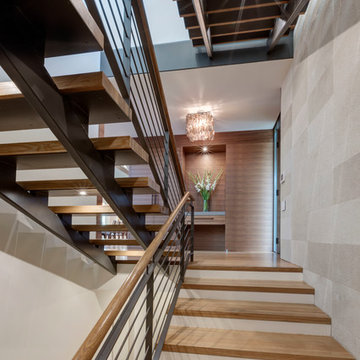
Photo: Charles Davis Smith, AIA
Idee per una grande scala sospesa minimal con pedata in legno e alzata in metallo
Idee per una grande scala sospesa minimal con pedata in legno e alzata in metallo

Builder: Thompson Properties,
Interior Designer: Allard & Roberts Interior Design,
Cabinetry: Advance Cabinetry,
Countertops: Mountain Marble & Granite,
Lighting Fixtures: Lux Lighting and Allard & Roberts,
Doors: Sun Mountain Door,
Plumbing & Appliances: Ferguson,
Door & Cabinet Hardware: Bella Hardware & Bath
Photography: David Dietrich Photography
88.035 Foto di scale con pedata in legno e pedata in pietra calcarea
9
