88.452 Foto di scale con pedata in legno e pedata in marmo
Filtra anche per:
Budget
Ordina per:Popolari oggi
121 - 140 di 88.452 foto
1 di 3
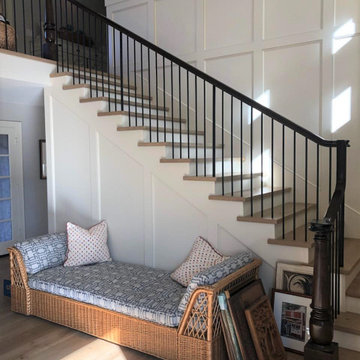
Esempio di una scala a "L" chic di medie dimensioni con pedata in legno, alzata in legno e parapetto in legno
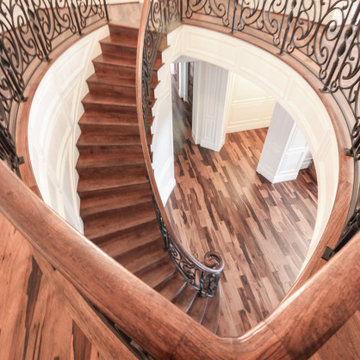
We had the wonderful opportunity to design and manufacture this exquisite circular staircase in one of the Nations Capital's most sought after neighborhoods; hand-forged railing panels exude character and beauty and elevate the décor of this home to a new height, and pecan railing, risers and treads combine seamlessly with the beautiful hardwood flooring throughout the house.CSC 1976-2020 © Century Stair Company ® All rights reserved.

Esempio di una scala sospesa design con pedata in legno, nessuna alzata e parapetto in cavi
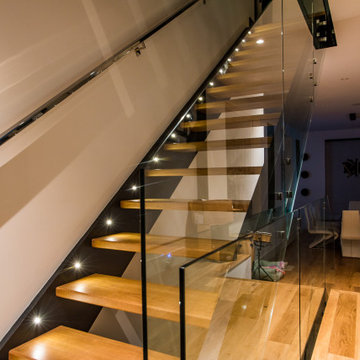
Esempio di una scala a rampa dritta moderna di medie dimensioni con pedata in legno, nessuna alzata e parapetto in vetro

Quarter Sawn White Oak Flooring and Mouldings
Ispirazione per una grande scala a "L" classica con pedata in legno e parapetto in metallo
Ispirazione per una grande scala a "L" classica con pedata in legno e parapetto in metallo
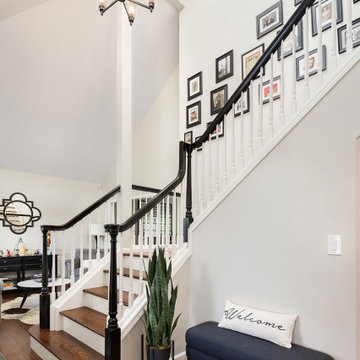
Foto di una grande scala a "L" classica con pedata in legno, alzata in legno, parapetto in legno e decorazioni per pareti
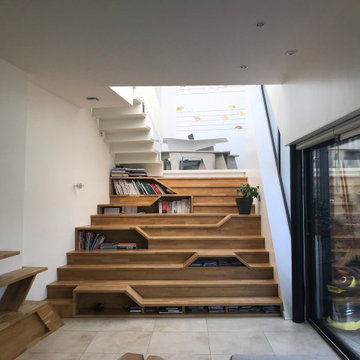
Un escalier? Un amphithéâtre, un bibliothèque, un espace de jeu, un espace de lecture et un espace de repos!
Foto di una grande scala a rampa dritta minimal con pedata in legno e alzata in legno
Foto di una grande scala a rampa dritta minimal con pedata in legno e alzata in legno
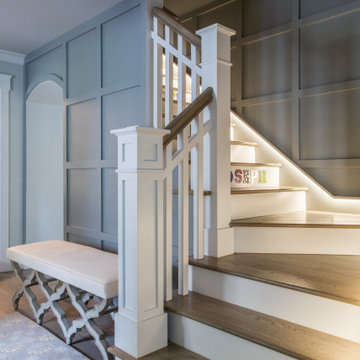
The redesign of the foyer included the addition of a board and batten detail on the walls, new wood flooring, along with new railing that gave the home the character and warmth it so greatly needed.
We also included a unique bench with a lovely base detail and a lovely antique mirrored pendant light.
The stairwell was also designed to include an accent light integrated into the base trim which not only serves the function of illumination, but also adds warmth. The homeowner also had a fun idea of adding all the family members names on the risers going up to the second floor.
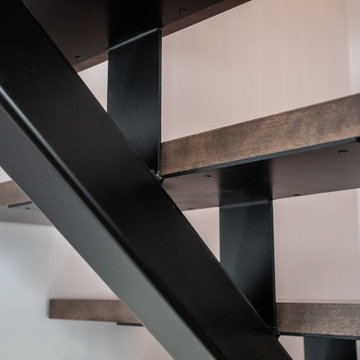
Great looking hardwood staircase with steel stringer and balusters as well as wooden handrails. Merveilleux escalier de bois franc avec limon central et barreaux en fer noirs.
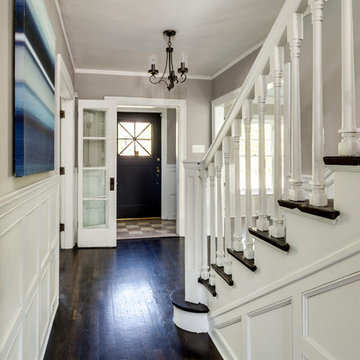
Esempio di una scala a rampa dritta tradizionale di medie dimensioni con pedata in legno, alzata in legno verniciato e parapetto in legno
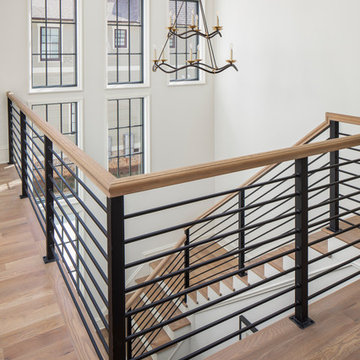
The upstairs hallway wraps around the open staircase, making the whole house open and well connected. No space is removed.
Foto di una grande scala a "U" tradizionale con pedata in legno, alzata in legno verniciato e parapetto in metallo
Foto di una grande scala a "U" tradizionale con pedata in legno, alzata in legno verniciato e parapetto in metallo
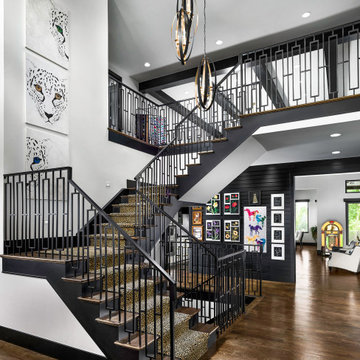
Idee per una scala a "U" design con pedata in legno, alzata in legno verniciato e parapetto in metallo
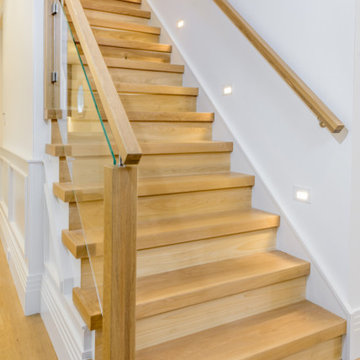
Designed for discerning clients in mind this custom designed staircase by HOMEREDI illustrates the limits of European workmanship utilizing the best of White Oak wood specimen to create a truly eye catching masterpiece.
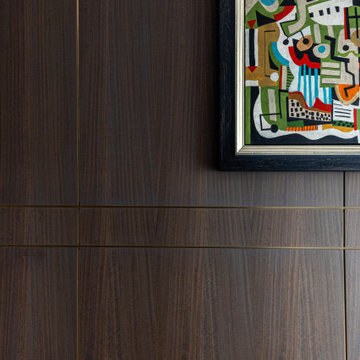
Eucalyptus paneling runs with continuous grain from floor to ceiling with horizontal brass details that spline the panels together. All edges are tightly scribed to the adjoining walls and steps on two staircase runs over three floors.
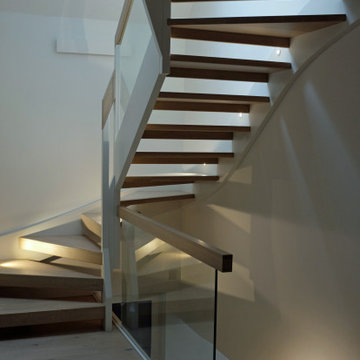
Foto di una scala a "U" minimalista di medie dimensioni con pedata in legno, nessuna alzata e parapetto in vetro

Immagine di una scala sospesa minimalista con pedata in legno, nessuna alzata e parapetto in vetro
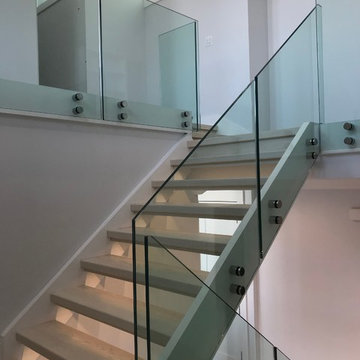
Idee per un'ampia scala a "U" moderna con pedata in legno, alzata in legno e parapetto in vetro

The staircase once housed a traditional railing with twisted iron pickets. During the renovation, the skirt board was painted in the new wall color, and railings replaced in gunmetal gray steel with a stained wood cap. The end result is an aesthetic more in keeping with the homeowner's collection of contemporary artwork mixed with antiques.

Idee per una scala a "U" minimalista di medie dimensioni con pedata in legno, alzata in legno e parapetto in vetro
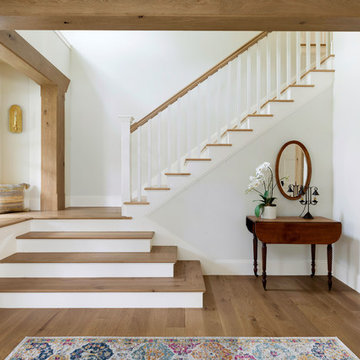
Ispirazione per una scala a "L" country con pedata in legno, alzata in legno verniciato e parapetto in legno
88.452 Foto di scale con pedata in legno e pedata in marmo
7