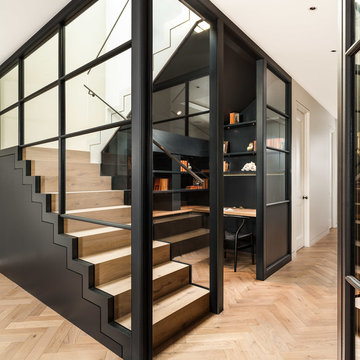88.452 Foto di scale con pedata in legno e pedata in marmo
Filtra anche per:
Budget
Ordina per:Popolari oggi
41 - 60 di 88.452 foto
1 di 3
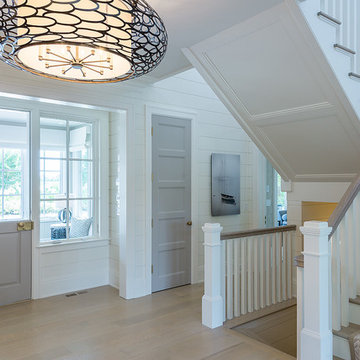
Immagine di una grande scala a "U" country con parapetto in legno, pedata in legno e alzata in legno verniciato

Esempio di una grande scala a "L" mediterranea con pedata in legno, parapetto in metallo e alzata in legno verniciato
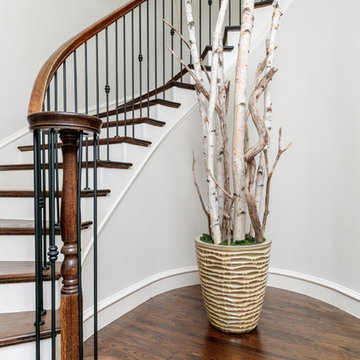
Starting from scratch for this new home allowed me to create a fresh, comfortable California beach vibe for the home. Quality materials were combined with modern appeal to create an easy and liveable space.
photos: Matt Ross

Immagine di una scala a "L" classica di medie dimensioni con pedata in legno e alzata in legno verniciato
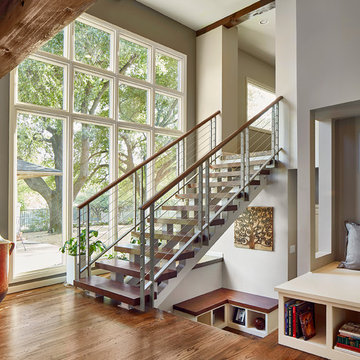
Open Staircase
Architect: Michael Lyons
Photographer: Ken Vaughn
Foto di una scala a rampa dritta tradizionale di medie dimensioni con pedata in legno, nessuna alzata e parapetto in cavi
Foto di una scala a rampa dritta tradizionale di medie dimensioni con pedata in legno, nessuna alzata e parapetto in cavi
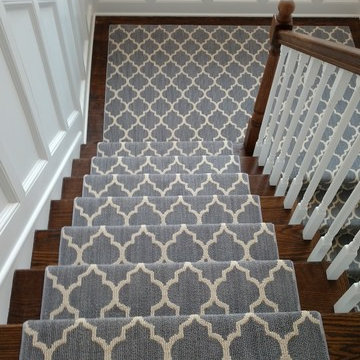
Stair runner installed in Larchmont. Tuftex Taza
Foto di una scala a "U" classica di medie dimensioni con pedata in legno
Foto di una scala a "U" classica di medie dimensioni con pedata in legno

General Contractor: Hagstrom Builders | Photos: Corey Gaffer Photography
Foto di una scala a "L" classica con pedata in legno e alzata in legno verniciato
Foto di una scala a "L" classica con pedata in legno e alzata in legno verniciato

Conceptually the Clark Street remodel began with an idea of creating a new entry. The existing home foyer was non-existent and cramped with the back of the stair abutting the front door. By defining an exterior point of entry and creating a radius interior stair, the home instantly opens up and becomes more inviting. From there, further connections to the exterior were made through large sliding doors and a redesigned exterior deck. Taking advantage of the cool coastal climate, this connection to the exterior is natural and seamless
Photos by Zack Benson
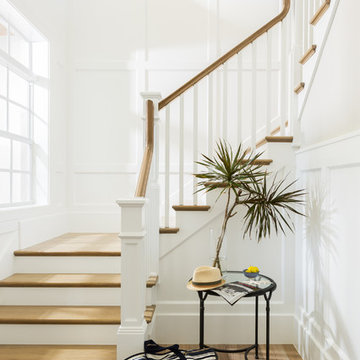
Design by Krista Watterworth Design Studio in Palm Beach Gardens, Florida. Photo by Lesley Unruh. This beautiful coastal home is filled with light and love. It's open and airy. The millwork is stunning. A newly constructed home on the Tequesta intercoastal waterway.

Idee per una scala a "L" chic di medie dimensioni con pedata in legno, alzata in legno verniciato e parapetto in legno

Chicago Home Photos
Barrington, IL
Foto di una scala a "U" country di medie dimensioni con pedata in legno e alzata in legno verniciato
Foto di una scala a "U" country di medie dimensioni con pedata in legno e alzata in legno verniciato
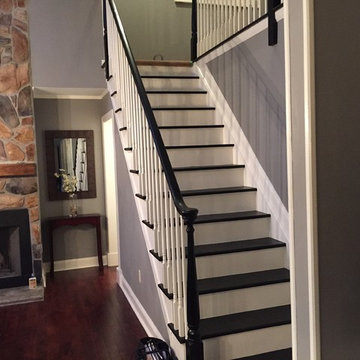
Ispirazione per una piccola scala a rampa dritta tradizionale con pedata in legno e alzata in legno verniciato

Whitecross Street is our renovation and rooftop extension of a former Victorian industrial building in East London, previously used by Rolling Stones Guitarist Ronnie Wood as his painting Studio.
Our renovation transformed it into a luxury, three bedroom / two and a half bathroom city apartment with an art gallery on the ground floor and an expansive roof terrace above.

Foto di un'ampia scala a "U" minimal con pedata in legno, nessuna alzata e parapetto in metallo
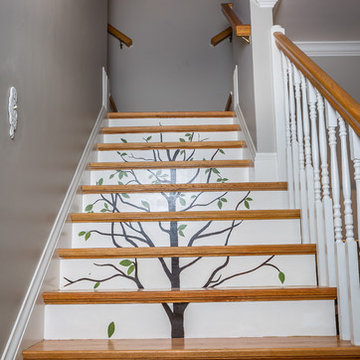
Katie Hedrick @ 3rdEyeStudios.com
Immagine di una scala a "L" country di medie dimensioni con pedata in legno, alzata in legno verniciato e parapetto in legno
Immagine di una scala a "L" country di medie dimensioni con pedata in legno, alzata in legno verniciato e parapetto in legno
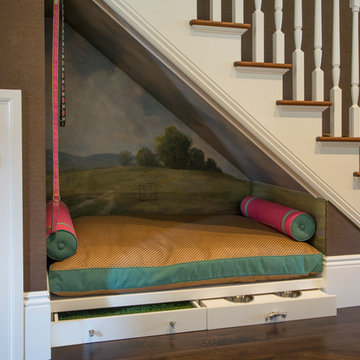
Margot Hartford Photography
Idee per una scala tradizionale con pedata in legno
Idee per una scala tradizionale con pedata in legno

Lee Manning Photography
Esempio di una scala a rampa dritta country di medie dimensioni con pedata in legno e alzata in legno verniciato
Esempio di una scala a rampa dritta country di medie dimensioni con pedata in legno e alzata in legno verniciato
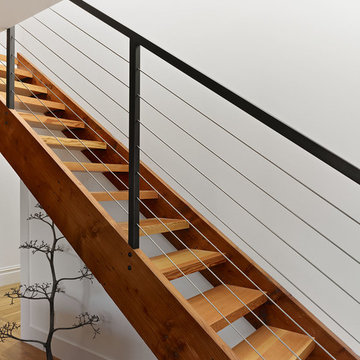
Modern staircase, designed by Mark Reilly Architecture
Immagine di una scala a rampa dritta moderna di medie dimensioni con pedata in legno, nessuna alzata e parapetto in cavi
Immagine di una scala a rampa dritta moderna di medie dimensioni con pedata in legno, nessuna alzata e parapetto in cavi
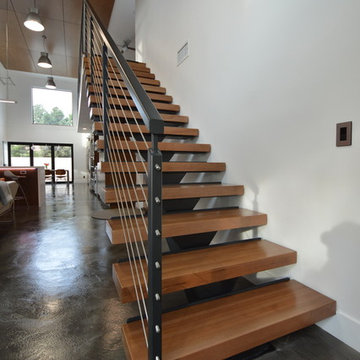
Jeff Jeannette / Jeannette Architects
Foto di una scala a rampa dritta minimalista di medie dimensioni con pedata in legno e nessuna alzata
Foto di una scala a rampa dritta minimalista di medie dimensioni con pedata in legno e nessuna alzata
88.452 Foto di scale con pedata in legno e pedata in marmo
3
