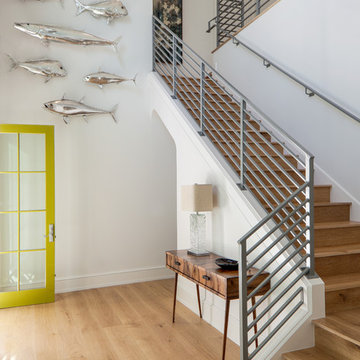89.744 Foto di scale con pedata in legno e pedata in cemento
Filtra anche per:
Budget
Ordina per:Popolari oggi
201 - 220 di 89.744 foto
1 di 3
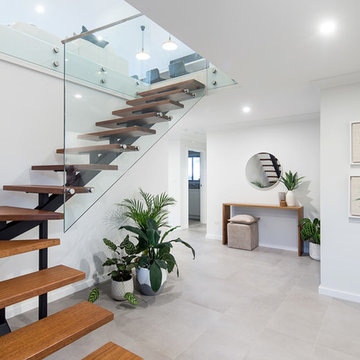
Josh Hill Photography
Esempio di una scala a "L" design di medie dimensioni con pedata in legno e nessuna alzata
Esempio di una scala a "L" design di medie dimensioni con pedata in legno e nessuna alzata

A simple shed roof design allows for an open-feeling living area, featuring Tansu stairs that lead to the sleeping loft. This statement piece of cabinetry become stairway is adorned with Asian brass hardware and grass cloth.
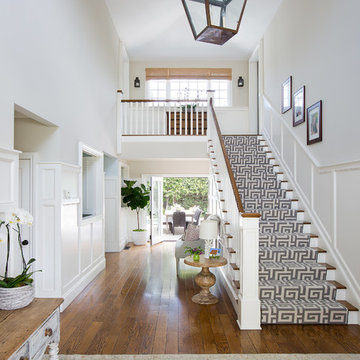
©Abran Rubiner Photography www.rubinerphoto.com
Ispirazione per una grande scala a rampa dritta classica con pedata in legno
Ispirazione per una grande scala a rampa dritta classica con pedata in legno
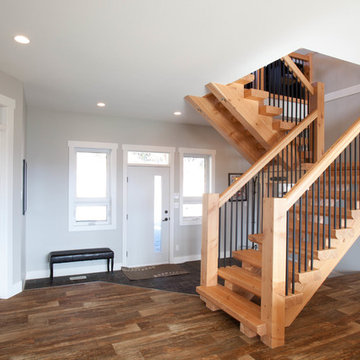
Esempio di una scala a "U" chic di medie dimensioni con pedata in legno e nessuna alzata
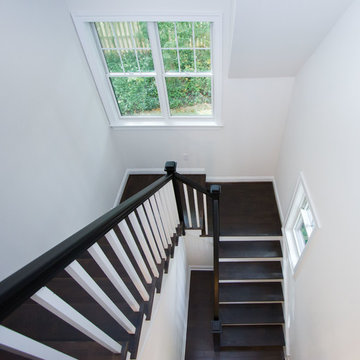
Ispirazione per una scala a "U" chic di medie dimensioni con pedata in legno e alzata in legno verniciato
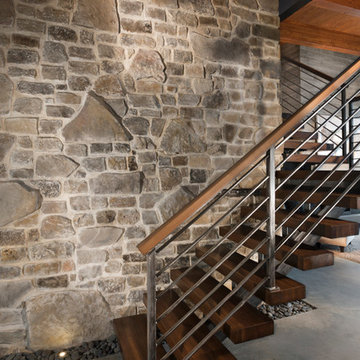
Tim Burleson
Immagine di una grande scala a "L" minimal con pedata in legno, nessuna alzata e parapetto in materiali misti
Immagine di una grande scala a "L" minimal con pedata in legno, nessuna alzata e parapetto in materiali misti
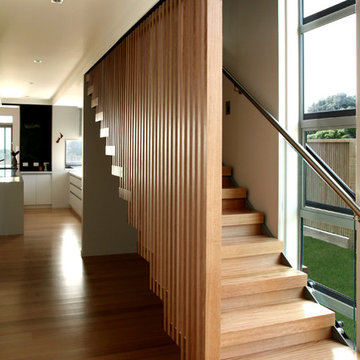
This stunning stairwell was designed by Vorstermans Architects Ltd! The open side of the stair is suspended from the ceiling and supported by the vertical timber slats. The timber used was Tasmanian Oak which has been clear finished to enhance its natural beauty.
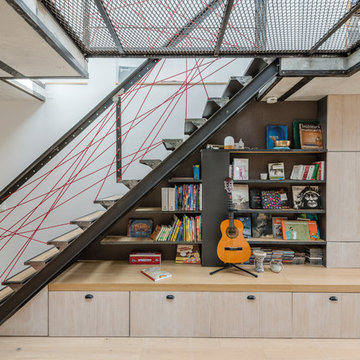
Stanislas Ledoux © 2016 - Houzz
Idee per una grande scala a rampa dritta minimal con pedata in legno e nessuna alzata
Idee per una grande scala a rampa dritta minimal con pedata in legno e nessuna alzata
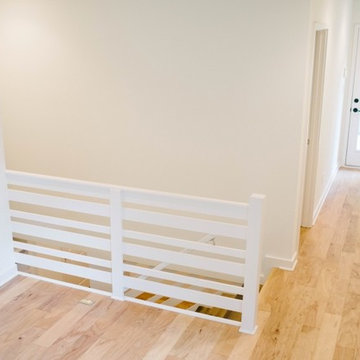
Immagine di una scala a "L" scandinava di medie dimensioni con pedata in legno e alzata in legno verniciato
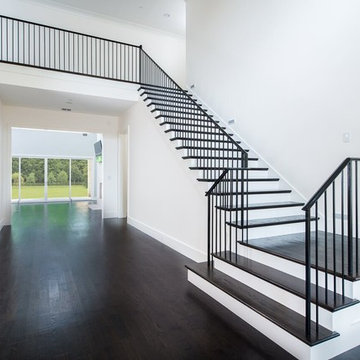
Idee per una grande scala a "L" minimal con pedata in legno e alzata in legno verniciato
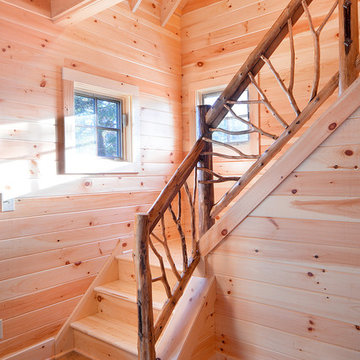
Exposed beams, unfinished hardwood and this gorgeous hand-made railing highlight the simplicity and coziness of the cabin.
2014 Stock Studios Photography
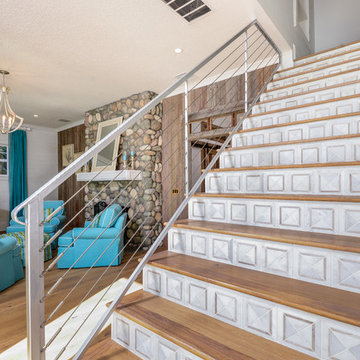
This is a great view of the sitars in the family room
Foto di una grande scala a "U" chic con pedata in legno e alzata piastrellata
Foto di una grande scala a "U" chic con pedata in legno e alzata piastrellata
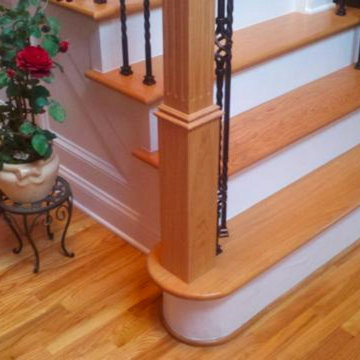
Idee per una scala a "U" tradizionale di medie dimensioni con pedata in legno, alzata in legno e parapetto in legno
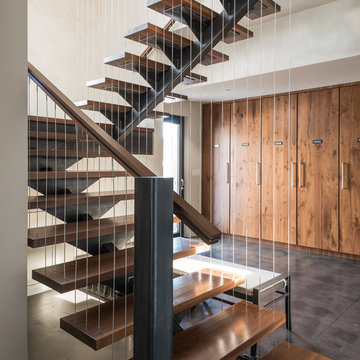
Esempio di una scala sospesa minimal di medie dimensioni con pedata in legno e nessuna alzata
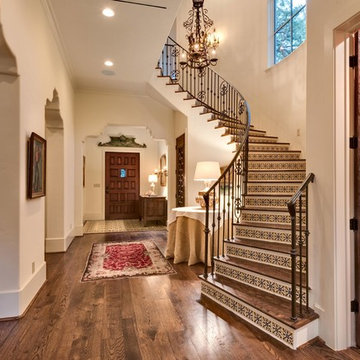
Idee per una grande scala curva mediterranea con pedata in legno e alzata piastrellata
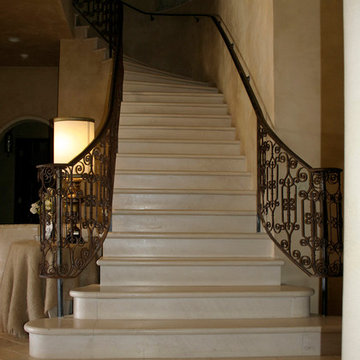
Idee per una scala curva mediterranea di medie dimensioni con pedata in cemento e alzata in metallo
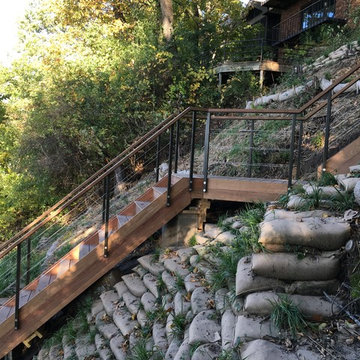
Quigley Decks & Fence
Immagine di una scala a "L" minimal di medie dimensioni con pedata in legno e alzata in legno
Immagine di una scala a "L" minimal di medie dimensioni con pedata in legno e alzata in legno
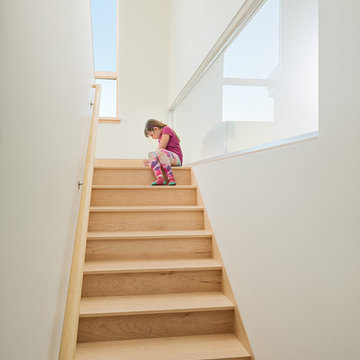
Photography, Sam Oberter
Ispirazione per una scala a "U" moderna con pedata in legno e alzata in legno
Ispirazione per una scala a "U" moderna con pedata in legno e alzata in legno
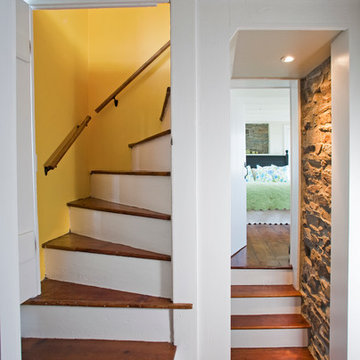
All stair trends were replaced with authentic floor boards located on site in the storage attic. Approaching the second floor up the first set of stairs, the bedroom doorway is to the left and the gutted, future en-suite bathroom and study to the right.
The aged plaster on the fireplace chimney was painstakingly removed, exposing authentic stone.
Nearing the top of the second set of pie-shaped stairs leading to the third floor attic, a photo was taken that looks into the ceiling of the second floor bedroom.
A glance through the angled attic doorway (on right) reveals extra storage space and the future HVAC equipment location. This is the concealed location of additional pine floor boards. Plywood replaced the valued, sought-after wood as shown.
89.744 Foto di scale con pedata in legno e pedata in cemento
11
