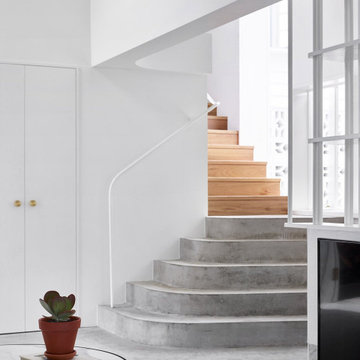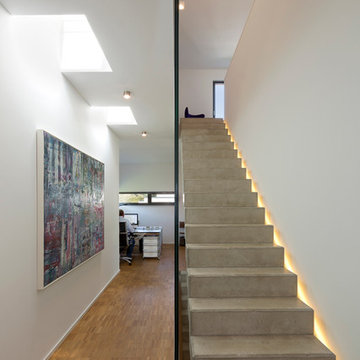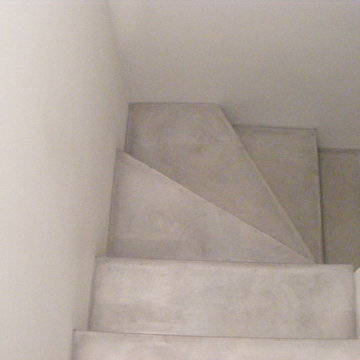Scale
Filtra anche per:
Budget
Ordina per:Popolari oggi
41 - 60 di 2.247 foto
1 di 3

Fork River Residence by architects Rich Pavcek and Charles Cunniffe. Thermally broken steel windows and steel-and-glass pivot door by Dynamic Architectural. Photography by David O. Marlow.
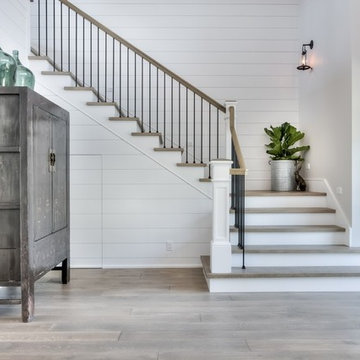
Ispirazione per una scala country con pedata in cemento e alzata in legno verniciato
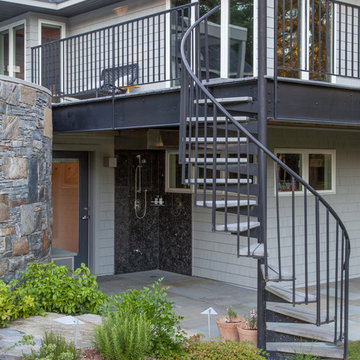
Photos courtesy of Red House Building
Foto di una scala a chiocciola design di medie dimensioni con pedata in cemento e nessuna alzata
Foto di una scala a chiocciola design di medie dimensioni con pedata in cemento e nessuna alzata
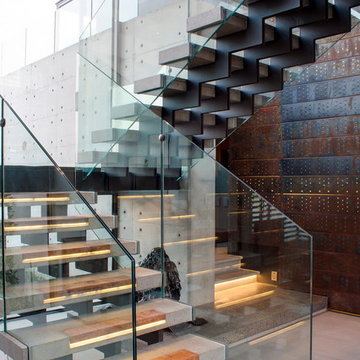
Concrete staircase with steel inlays.
Ispirazione per una scala a "U" contemporanea con pedata in cemento e nessuna alzata
Ispirazione per una scala a "U" contemporanea con pedata in cemento e nessuna alzata
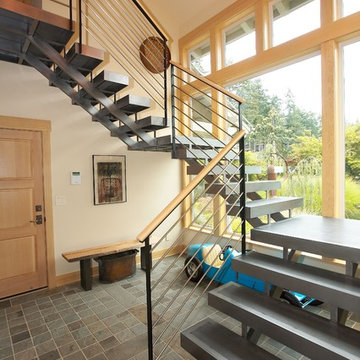
Contemporary remodel on beautiful Whidbey Island.
Immagine di una scala contemporanea con nessuna alzata e pedata in cemento
Immagine di una scala contemporanea con nessuna alzata e pedata in cemento
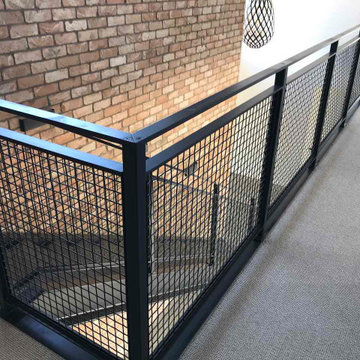
These Auckland homeowners wanted an industrial style look for their interior home design. So when it came to building the staircase, handrail and balustrades, we knew the exposed steel in a matte black was going to be the right look for them.
Due to the double stringers and concrete treads, this style of staircase is extremely solid and has zero movement, massively reducing noise.
Our biggest challenge on this project was that the double stringer staircase was designed with concrete treads that needed to be colour matched to the pre-existing floor.
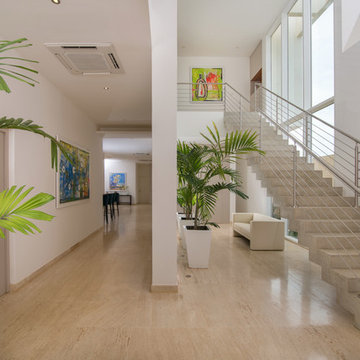
Thiago da Cunha
Idee per una scala design con pedata in cemento, alzata in cemento e parapetto in cavi
Idee per una scala design con pedata in cemento, alzata in cemento e parapetto in cavi
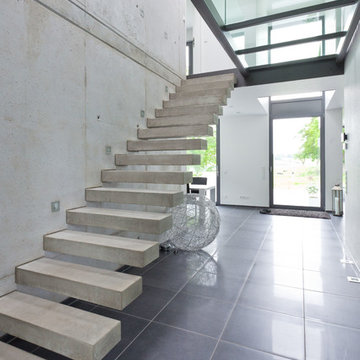
Idee per una scala sospesa design di medie dimensioni con pedata in cemento e nessuna alzata
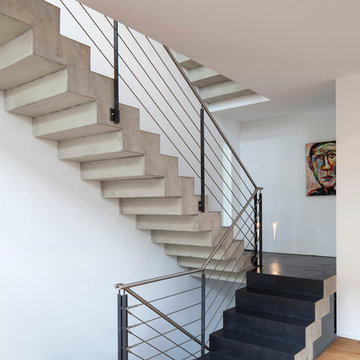
Fotografie: Markus Bollen
Foto di una scala a rampa dritta design di medie dimensioni con pedata in cemento, alzata in cemento e parapetto in metallo
Foto di una scala a rampa dritta design di medie dimensioni con pedata in cemento, alzata in cemento e parapetto in metallo
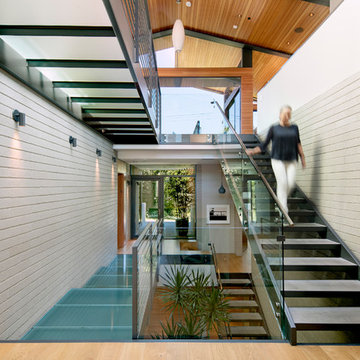
Upon entry, one is greeted by an impressive three-story atrium, accented by steel-framed glass floors and topped with pitched roof ceilings.
Photo: Jim Bartsch
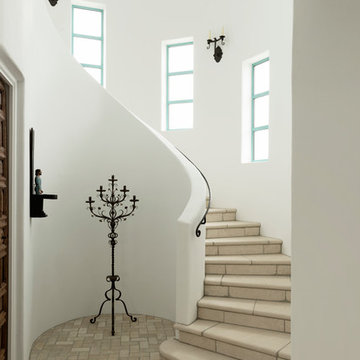
Jack Thompson Photography
Foto di una scala curva mediterranea di medie dimensioni con pedata in cemento e alzata in cemento
Foto di una scala curva mediterranea di medie dimensioni con pedata in cemento e alzata in cemento
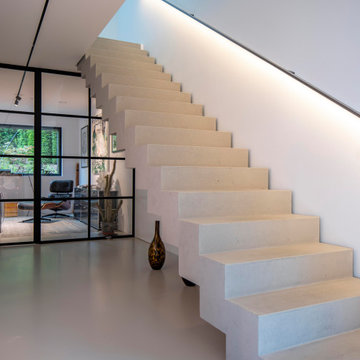
Foto: Michael Voit, Nußdorf
Foto di una scala a rampa dritta design con pedata in cemento, alzata in cemento e parapetto in metallo
Foto di una scala a rampa dritta design con pedata in cemento, alzata in cemento e parapetto in metallo
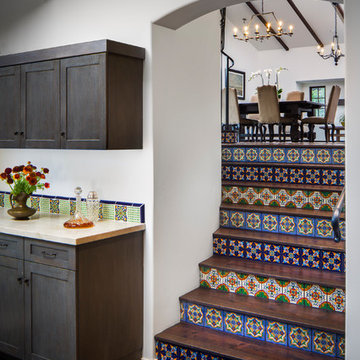
Allen Construction - Contractor,
Shannon Scott Design-Interior Designer,
Jason Rick Photography - Photographer
Esempio di una grande scala a rampa dritta mediterranea con pedata in terracotta, alzata in terracotta e parapetto in metallo
Esempio di una grande scala a rampa dritta mediterranea con pedata in terracotta, alzata in terracotta e parapetto in metallo
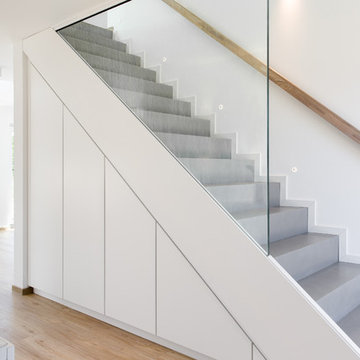
Blick in Flur Einbauschränken unter der Treppe. Verspachtelt mit Beton Ciré.
Immagine di una scala a rampa dritta minimalista di medie dimensioni con pedata in cemento, alzata in cemento e parapetto in legno
Immagine di una scala a rampa dritta minimalista di medie dimensioni con pedata in cemento, alzata in cemento e parapetto in legno
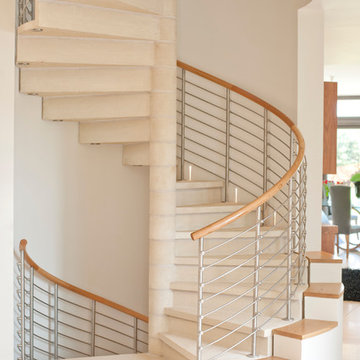
2 storey spiral staircase featuring 16 linear metres of spiral handrails with metal balustrading
Esempio di una scala a chiocciola design con pedata in cemento e alzata in cemento
Esempio di una scala a chiocciola design con pedata in cemento e alzata in cemento
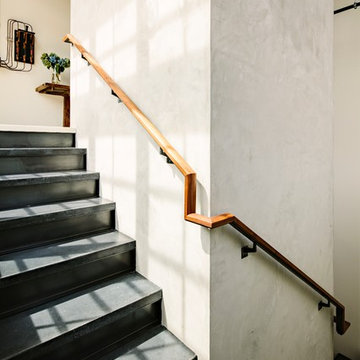
The concrete stair treads and steel risers wrap around the hand plastered elevator shaft.
Photo by Lincoln Barber
Foto di una scala industriale con pedata in cemento e alzata in cemento
Foto di una scala industriale con pedata in cemento e alzata in cemento
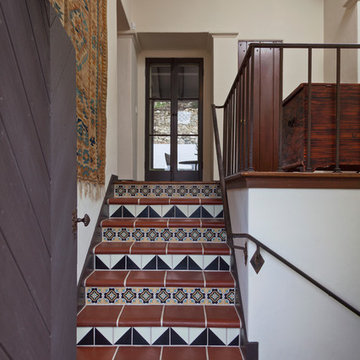
Siri Birting
Foto di una scala mediterranea con alzata piastrellata, pedata in terracotta e parapetto in metallo
Foto di una scala mediterranea con alzata piastrellata, pedata in terracotta e parapetto in metallo
3
