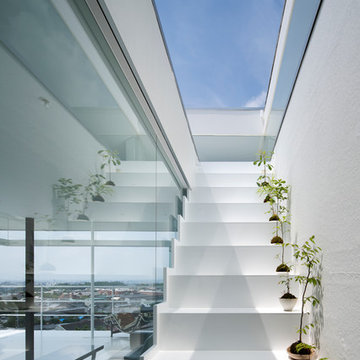1.082 Foto di scale con pedata acrillica e pedata in marmo
Filtra anche per:
Budget
Ordina per:Popolari oggi
121 - 140 di 1.082 foto
1 di 3
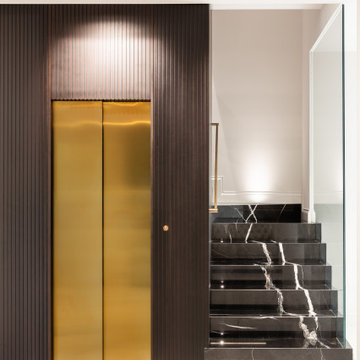
Foto di una scala a rampa dritta minimal con pedata in marmo, alzata in marmo e parapetto in metallo
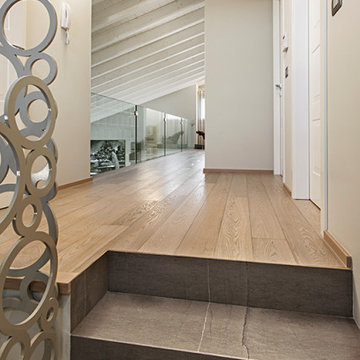
Scala moderna in pietra, scala in Grigio Tunisi posata a 45°, pavimento in pietra naturale.
Foto di una scala design con pedata in marmo, alzata in marmo e parapetto in metallo
Foto di una scala design con pedata in marmo, alzata in marmo e parapetto in metallo
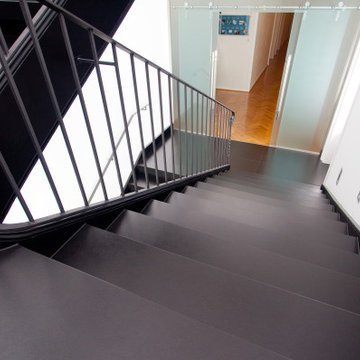
Die wunderschöne Gründerzeitvilla aus dem 19. Jahrhundert dient bereits seit ihrer Erbauung einem metallverarbeitenden Industrieunternehmen als repräsentatives Büro- und Verwaltungsgebäude. Jeden Tag werden Boden und Stufen gleichermaßen von etlichen Sicherheitsschuhen wie auch feinen Lederschuhen betreten – bei Sonne, Schnee und Eis. Der Anspruch der Entscheidungsträger an eine Modernisierung war: Wertigkeit und Optik, Langlebigkeit und Robustheit. Von der Bauindustrie Im Kopf verankerte Stoffe wie PVC, Vinyl, Laminat, Holz und Teppich schieden sofort aus. Aber was dann? Durch Zufall fand man uns, WERTHEBACH MEISTERTREPPE, und war sofort von unserem Natursteinsystem begeistert. Unser matt satinierter schwarzer Basalt (Naturstein) aus Afrika hatte genau die geforderten Eigenschaften, um eine grundsolide Modernisierung zu realisieren. Die Untergründe sind alte ausgetretene Holzstufen, defekte Dielenböden, gerissene Estriche. Unsere Bodenplattenformate sind hier bis 100 x 100 x 0,8 cm, die am Rand bündig abschließen: daher keine winzigen Randstücke! Highlight ist die saubere und leise Montage bei laufendem Betrieb, da der Zuschnitt vorab in unserer Produktion erfolgt.
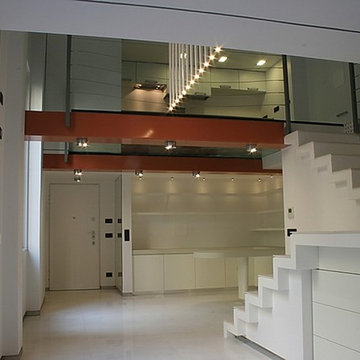
Foto di una scala a "U" minimal di medie dimensioni con pedata in marmo, alzata in marmo e parapetto in metallo
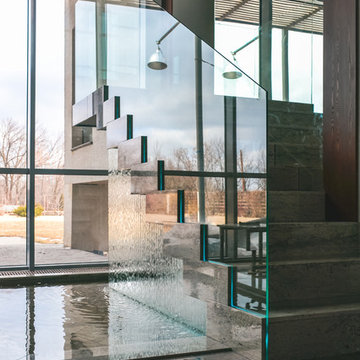
Консольная лестница из натурального гранита в
своей конструкции скрывает коммуникации
водопада по стеклу и LED подсветку.
Лестница, ограждения, душевые, мебель по индивидуальным эскизам - "Детали Конструкций"
Архитектор - Владимир Русанов
Дизайнер - Наталья Руденко
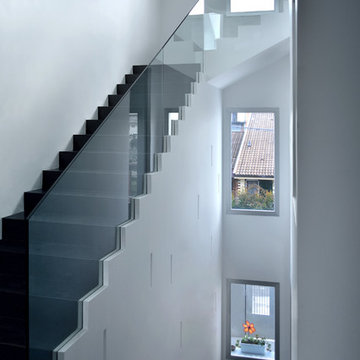
Foto di Alessandro De Luca
Foto di una scala a "U" design con pedata in marmo e alzata in marmo
Foto di una scala a "U" design con pedata in marmo e alzata in marmo
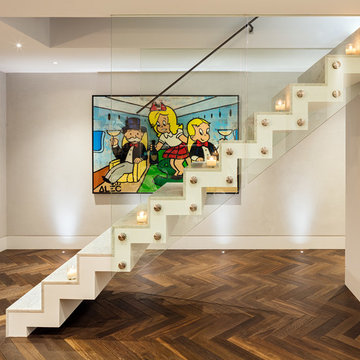
The "floating" staircase; partly enclosed on both sides, with full height glass balustrades "stretching" to ceiling height, with an integrated stitched-leather-wrapped handrail, connects the living area with the main outdoor entertaining space above. A glass access hatch (electronically operated), slides effortlessly open to access a spacious Roof Terrace.
Photography : Adam Parker
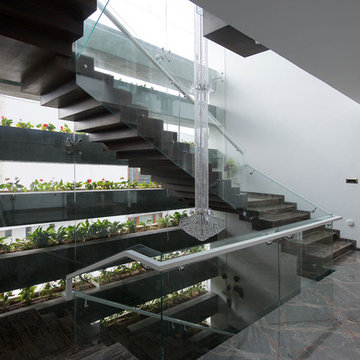
Ispirazione per una scala a "U" minimal con pedata in marmo, alzata in marmo e parapetto in vetro
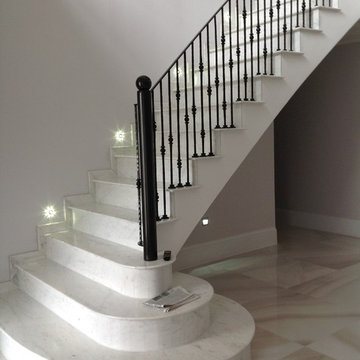
Immagine di una scala a rampa dritta contemporanea con pedata in marmo, alzata in marmo e parapetto in metallo
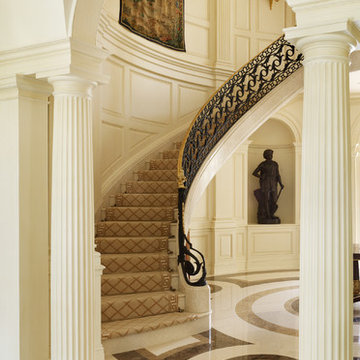
Interior Designer: Alexa Hampton of Mark Hampton LLC
Idee per un'ampia scala curva tradizionale con pedata in marmo, alzata in marmo e parapetto in metallo
Idee per un'ampia scala curva tradizionale con pedata in marmo, alzata in marmo e parapetto in metallo
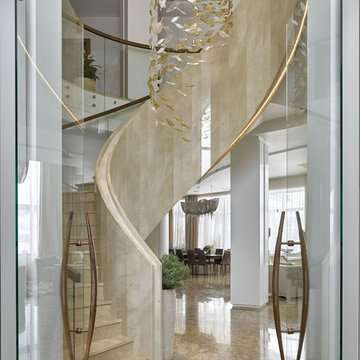
Foto di una grande scala a chiocciola minimal con pedata in marmo, alzata in marmo e parapetto in materiali misti
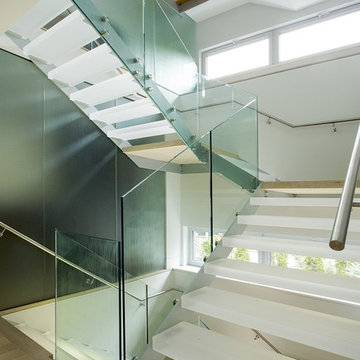
OVERVIEW
Set into a mature Boston area neighborhood, this sophisticated 2900SF home offers efficient use of space, expression through form, and myriad of green features.
MULTI-GENERATIONAL LIVING
Designed to accommodate three family generations, paired living spaces on the first and second levels are architecturally expressed on the facade by window systems that wrap the front corners of the house. Included are two kitchens, two living areas, an office for two, and two master suites.
CURB APPEAL
The home includes both modern form and materials, using durable cedar and through-colored fiber cement siding, permeable parking with an electric charging station, and an acrylic overhang to shelter foot traffic from rain.
FEATURE STAIR
An open stair with resin treads and glass rails winds from the basement to the third floor, channeling natural light through all the home’s levels.
LEVEL ONE
The first floor kitchen opens to the living and dining space, offering a grand piano and wall of south facing glass. A master suite and private ‘home office for two’ complete the level.
LEVEL TWO
The second floor includes another open concept living, dining, and kitchen space, with kitchen sink views over the green roof. A full bath, bedroom and reading nook are perfect for the children.
LEVEL THREE
The third floor provides the second master suite, with separate sink and wardrobe area, plus a private roofdeck.
ENERGY
The super insulated home features air-tight construction, continuous exterior insulation, and triple-glazed windows. The walls and basement feature foam-free cavity & exterior insulation. On the rooftop, a solar electric system helps offset energy consumption.
WATER
Cisterns capture stormwater and connect to a drip irrigation system. Inside the home, consumption is limited with high efficiency fixtures and appliances.
TEAM
Architecture & Mechanical Design – ZeroEnergy Design
Contractor – Aedi Construction
Photos – Eric Roth Photography
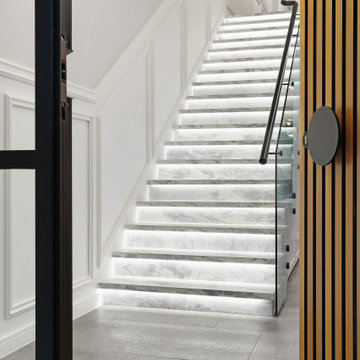
Ispirazione per una scala a rampa dritta contemporanea con pedata in marmo, alzata in marmo, parapetto in vetro e boiserie
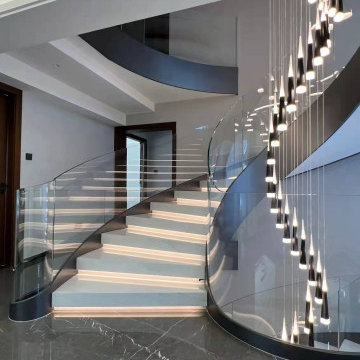
Stair Structure:
5/8" thick frameless glass railing
Metallic powder coating steel stringer
Whitestone treads
Esempio di una grande scala curva minimalista con pedata in marmo, alzata in marmo, parapetto in vetro e pareti in mattoni
Esempio di una grande scala curva minimalista con pedata in marmo, alzata in marmo, parapetto in vetro e pareti in mattoni
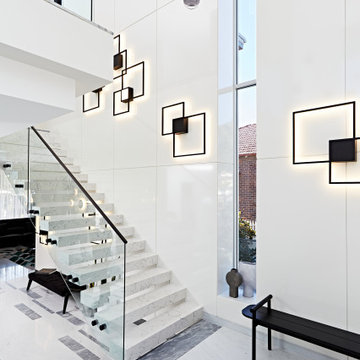
Idee per una scala a rampa dritta contemporanea con pedata in marmo, nessuna alzata e parapetto in vetro
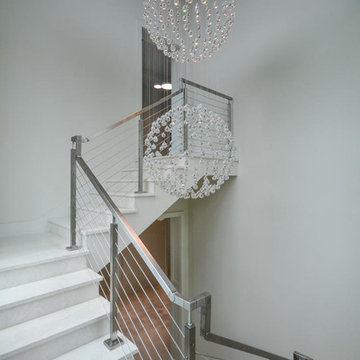
7773 Charney Ln Boca Raton, FL 33496
Price: $3,975,000
Boca Raton: St. Andrews Country Club
Lakefront Property
Exclusive Guarded & Gated Community
Contemporary Style
5 Bed | 5.5 Bath | 3 Car Garage
Lot: 14,000 SQ FT
Total Footage: 8,300 SQ FT
A/C Footage: 6,068 SQ FT
NEW CONSTRUCTION. Luxury and clean sophistication define this spectacular lakefront estate. This strikingly elegant 5 bedroom, 5.1 bath residence features magnificent architecture and exquisite custom finishes throughout. Beautiful ceiling treatments,marble floors, and custom cabinetry reflect the ultimate in high design. A formal living room and formal dining room create the perfect atmosphere for grand living. A gourmet chef's kitchen includes state of the art appliances, as well as a large butler's pantry. Just off the kitchen, a light filled morning room and large family room overlook beautiful lake views. Upstairs a grand master suite includes luxurious bathroom, separate study or gym and large sitting room with private balcony.
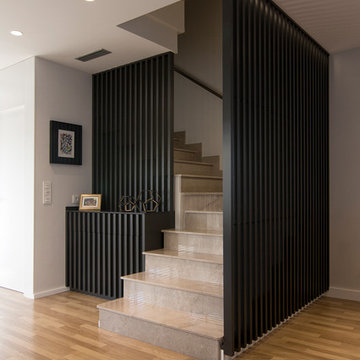
Reforma integral de adosado en Castellón.
Immagine di una scala a "U" design di medie dimensioni con pedata in marmo, alzata in marmo e parapetto in legno
Immagine di una scala a "U" design di medie dimensioni con pedata in marmo, alzata in marmo e parapetto in legno
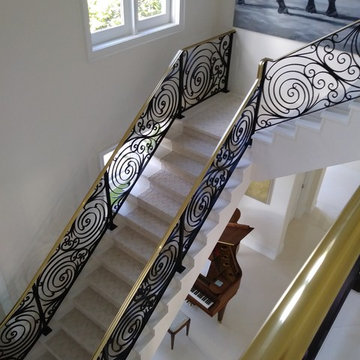
Immagine di una grande scala a "L" design con pedata in marmo, alzata in marmo e parapetto in metallo
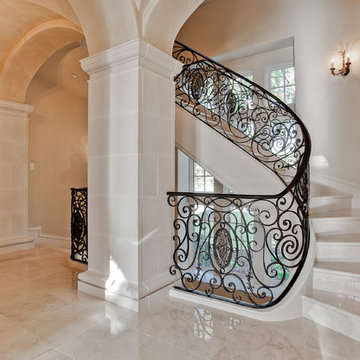
Idee per una grande scala curva mediterranea con pedata in marmo, alzata in marmo e parapetto in metallo
1.082 Foto di scale con pedata acrillica e pedata in marmo
7
