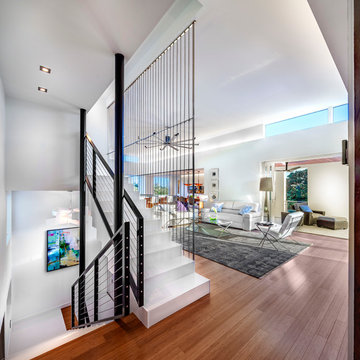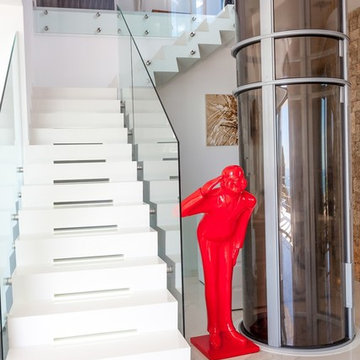1.082 Foto di scale con pedata acrillica e pedata in marmo
Filtra anche per:
Budget
Ordina per:Popolari oggi
61 - 80 di 1.082 foto
1 di 3
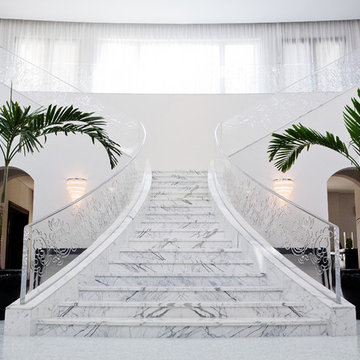
Foto di una scala a "L" contemporanea con pedata in marmo, alzata in marmo e parapetto in metallo
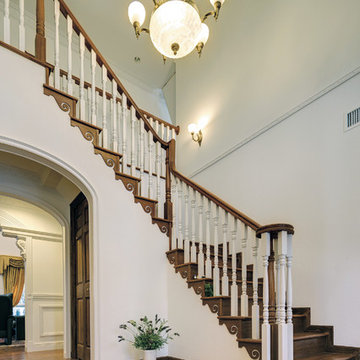
本物煉瓦の美しい家 アメリカ 輸入住宅
Immagine di una grande scala classica con pedata in marmo e alzata in legno
Immagine di una grande scala classica con pedata in marmo e alzata in legno
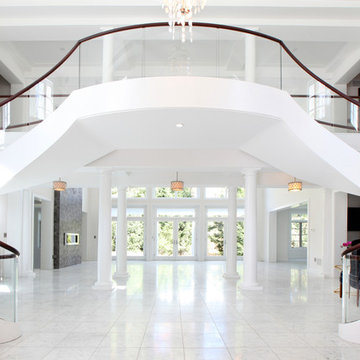
Our Princeton architects designed this incredible freestanding circular staircase with glass railings. It is your first impression upon entering the home. Tom Grimes Photography
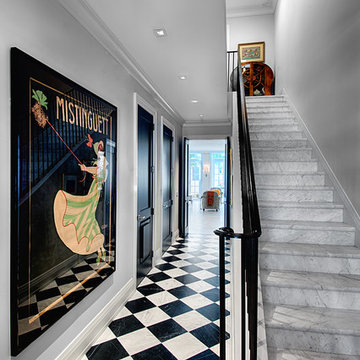
Foto di una scala a rampa dritta vittoriana con pedata in marmo e alzata in marmo

OVERVIEW
Set into a mature Boston area neighborhood, this sophisticated 2900SF home offers efficient use of space, expression through form, and myriad of green features.
MULTI-GENERATIONAL LIVING
Designed to accommodate three family generations, paired living spaces on the first and second levels are architecturally expressed on the facade by window systems that wrap the front corners of the house. Included are two kitchens, two living areas, an office for two, and two master suites.
CURB APPEAL
The home includes both modern form and materials, using durable cedar and through-colored fiber cement siding, permeable parking with an electric charging station, and an acrylic overhang to shelter foot traffic from rain.
FEATURE STAIR
An open stair with resin treads and glass rails winds from the basement to the third floor, channeling natural light through all the home’s levels.
LEVEL ONE
The first floor kitchen opens to the living and dining space, offering a grand piano and wall of south facing glass. A master suite and private ‘home office for two’ complete the level.
LEVEL TWO
The second floor includes another open concept living, dining, and kitchen space, with kitchen sink views over the green roof. A full bath, bedroom and reading nook are perfect for the children.
LEVEL THREE
The third floor provides the second master suite, with separate sink and wardrobe area, plus a private roofdeck.
ENERGY
The super insulated home features air-tight construction, continuous exterior insulation, and triple-glazed windows. The walls and basement feature foam-free cavity & exterior insulation. On the rooftop, a solar electric system helps offset energy consumption.
WATER
Cisterns capture stormwater and connect to a drip irrigation system. Inside the home, consumption is limited with high efficiency fixtures and appliances.
TEAM
Architecture & Mechanical Design – ZeroEnergy Design
Contractor – Aedi Construction
Photos – Eric Roth Photography
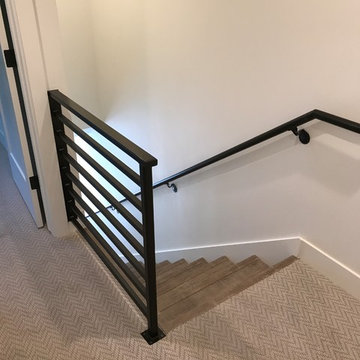
After Stairwell
Foto di una scala a rampa dritta chic con pedata acrillica e parapetto in metallo
Foto di una scala a rampa dritta chic con pedata acrillica e parapetto in metallo
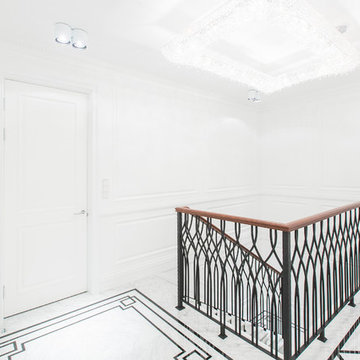
Один из примеров проектов современного стиля: сочетание классических мраморов Bianco Carrara (белый) и Nero Marquina (черный), выдержанный переход оттенков в камне между полами и лестницей, лестницей и #панно, точная геометрия и грамотная укладка.
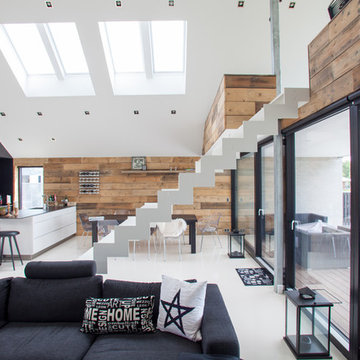
Immagine di una grande scala a rampa dritta scandinava con pedata acrillica e nessuna alzata
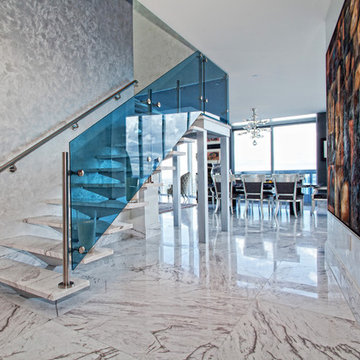
Credit: Ron Rosenzweig
Ispirazione per una scala sospesa minimal di medie dimensioni con nessuna alzata, pedata in marmo e parapetto in vetro
Ispirazione per una scala sospesa minimal di medie dimensioni con nessuna alzata, pedata in marmo e parapetto in vetro
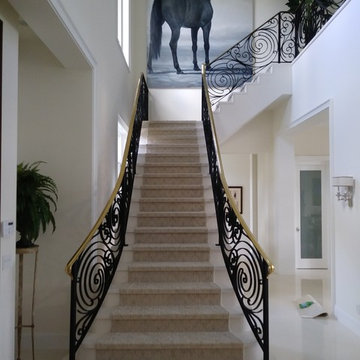
Ispirazione per una grande scala a "L" minimal con pedata in marmo, alzata in marmo e parapetto in metallo
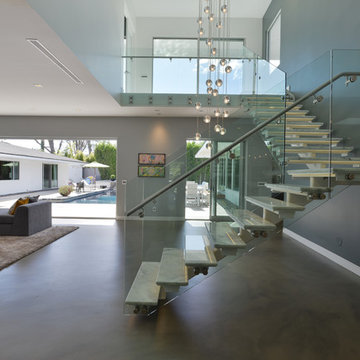
Modern design by Alberto Juarez and Darin Radac of Novum Architecture in Los Angeles.
Foto di una scala a "L" minimalista di medie dimensioni con nessuna alzata, pedata in marmo e parapetto in vetro
Foto di una scala a "L" minimalista di medie dimensioni con nessuna alzata, pedata in marmo e parapetto in vetro
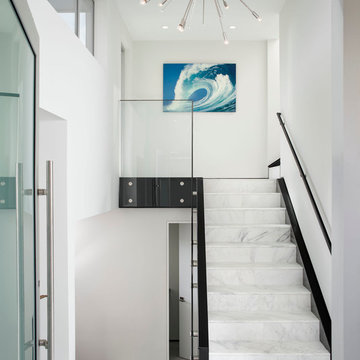
Chipper Hatter Photography
Foto di una grande scala a rampa dritta stile marino con pedata in marmo, alzata in marmo e parapetto in vetro
Foto di una grande scala a rampa dritta stile marino con pedata in marmo, alzata in marmo e parapetto in vetro
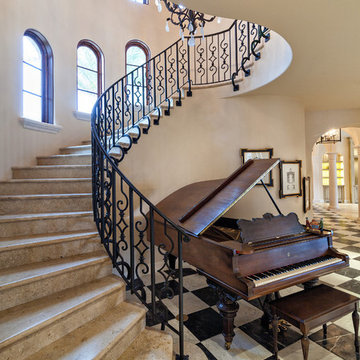
Photographer: Ron Rosenzweig
Home Builder: Onshore Construction & Dev. Co.
Interior Design: Marc Michaels
Cabinetry: Artistry-Masters of Woodcraft
Architects: Dailey Janssen Architects

Interior deconstruction that preceded the renovation has made room for efficient space division. Bi-level entrance hall breaks the apartment into two wings: the left one of the first floor leads to a kitchen and the right one to a living room. The walls are layered with large marble tiles and wooden veneer, enriching and invigorating the space.
A master bedroom with an open bathroom and a guest room are located in the separate wings of the second floor. Transitional space between the floors contains a comfortable reading area with a library and a glass balcony. One of its walls is encrusted with plants, exuding distinctively calm atmosphere.
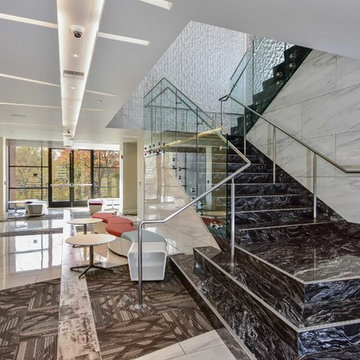
Stone: Polished Arabian Nights Granite
Builder: Modern Builders Inc.
Immagine di una grande scala a rampa dritta moderna con pedata in marmo, alzata in marmo e parapetto in metallo
Immagine di una grande scala a rampa dritta moderna con pedata in marmo, alzata in marmo e parapetto in metallo
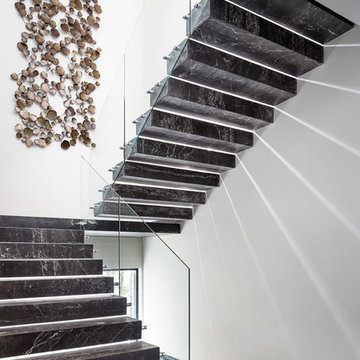
by Mike Kelley Photography
Foto di una scala a "U" moderna con pedata in marmo, alzata in marmo e parapetto in vetro
Foto di una scala a "U" moderna con pedata in marmo, alzata in marmo e parapetto in vetro
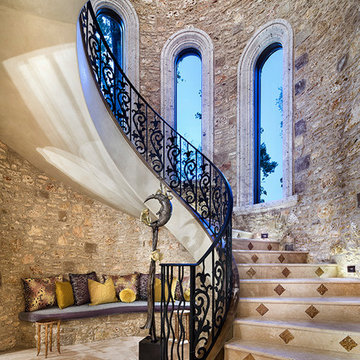
Ispirazione per una grande scala curva mediterranea con parapetto in metallo, pedata in marmo e alzata in marmo
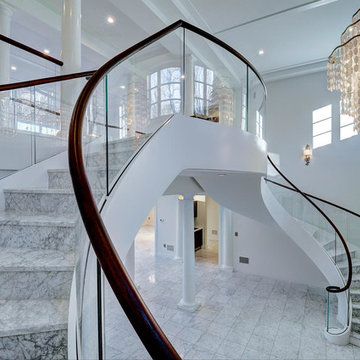
Foto di una grande scala a chiocciola chic con pedata in marmo e alzata in marmo
1.082 Foto di scale con pedata acrillica e pedata in marmo
4
