3.018 Foto di scale con pedata acrillica e pedata in legno verniciato
Filtra anche per:
Budget
Ordina per:Popolari oggi
21 - 40 di 3.018 foto
1 di 3
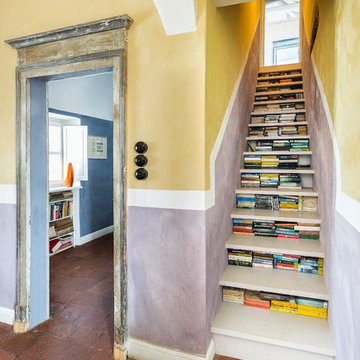
Ph: Paolo Allasia
Foto di una scala a rampa dritta boho chic con pedata in legno verniciato e nessuna alzata
Foto di una scala a rampa dritta boho chic con pedata in legno verniciato e nessuna alzata
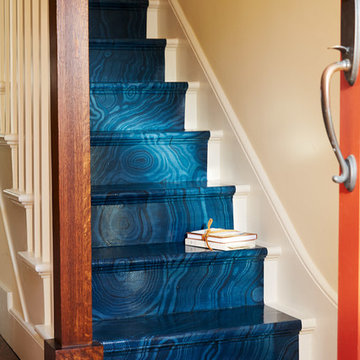
Immagine di una scala a rampa dritta bohémian di medie dimensioni con pedata in legno verniciato, alzata in legno verniciato e parapetto in legno
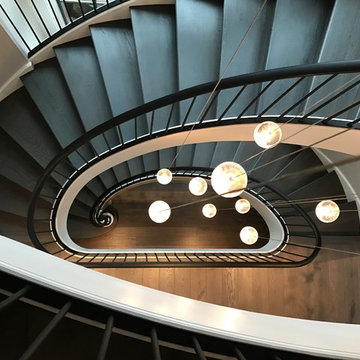
Idee per un'ampia scala a chiocciola contemporanea con pedata in legno verniciato, alzata in legno verniciato e parapetto in metallo
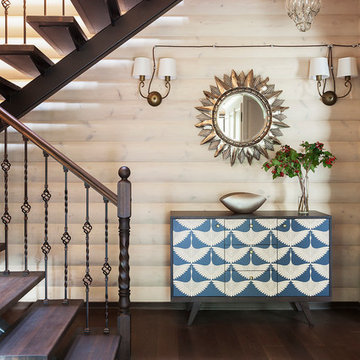
Юрий Гришко
Immagine di una scala a "U" classica di medie dimensioni con pedata in legno verniciato, nessuna alzata e parapetto in legno
Immagine di una scala a "U" classica di medie dimensioni con pedata in legno verniciato, nessuna alzata e parapetto in legno
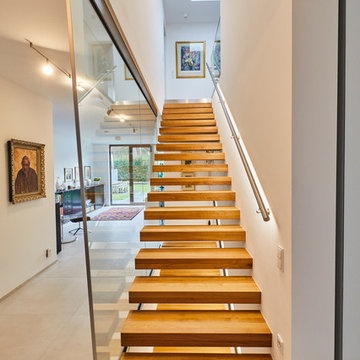
Die schwebenden Eichenstufen verbinden die Geschosse auf eindrucksvoll Weise.
Foto di una grande scala a rampa dritta contemporanea con pedata in legno verniciato, nessuna alzata e parapetto in metallo
Foto di una grande scala a rampa dritta contemporanea con pedata in legno verniciato, nessuna alzata e parapetto in metallo
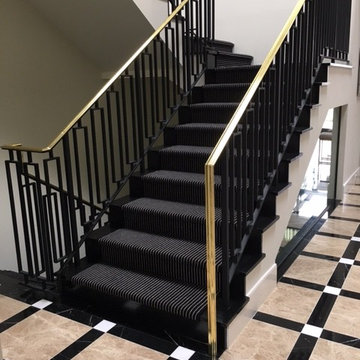
Shelly Striks, designer
Ispirazione per una grande scala a "U" design con pedata in legno verniciato e alzata in legno verniciato
Ispirazione per una grande scala a "U" design con pedata in legno verniciato e alzata in legno verniciato
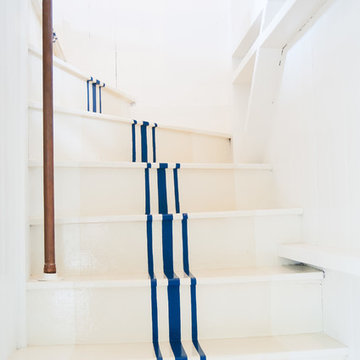
Ispirazione per una scala curva costiera di medie dimensioni con pedata in legno verniciato e alzata in legno verniciato

Idee per una scala minimal con pedata in legno verniciato e alzata in legno verniciato
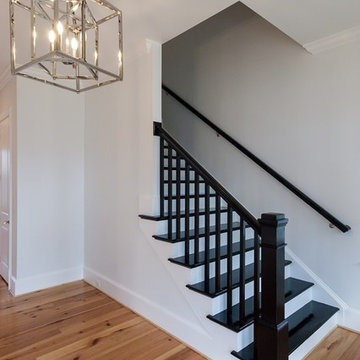
Immagine di una scala a rampa dritta country con pedata in legno verniciato, alzata in legno verniciato e parapetto in legno
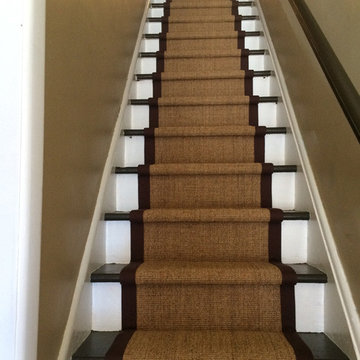
Floorians, Sisal Natural Carpet runner on painted Staircase with 2 inch espresso binding on both side. Professional Installed.
Ispirazione per una scala a rampa dritta moderna di medie dimensioni con pedata in legno verniciato e alzata in legno verniciato
Ispirazione per una scala a rampa dritta moderna di medie dimensioni con pedata in legno verniciato e alzata in legno verniciato

OVERVIEW
Set into a mature Boston area neighborhood, this sophisticated 2900SF home offers efficient use of space, expression through form, and myriad of green features.
MULTI-GENERATIONAL LIVING
Designed to accommodate three family generations, paired living spaces on the first and second levels are architecturally expressed on the facade by window systems that wrap the front corners of the house. Included are two kitchens, two living areas, an office for two, and two master suites.
CURB APPEAL
The home includes both modern form and materials, using durable cedar and through-colored fiber cement siding, permeable parking with an electric charging station, and an acrylic overhang to shelter foot traffic from rain.
FEATURE STAIR
An open stair with resin treads and glass rails winds from the basement to the third floor, channeling natural light through all the home’s levels.
LEVEL ONE
The first floor kitchen opens to the living and dining space, offering a grand piano and wall of south facing glass. A master suite and private ‘home office for two’ complete the level.
LEVEL TWO
The second floor includes another open concept living, dining, and kitchen space, with kitchen sink views over the green roof. A full bath, bedroom and reading nook are perfect for the children.
LEVEL THREE
The third floor provides the second master suite, with separate sink and wardrobe area, plus a private roofdeck.
ENERGY
The super insulated home features air-tight construction, continuous exterior insulation, and triple-glazed windows. The walls and basement feature foam-free cavity & exterior insulation. On the rooftop, a solar electric system helps offset energy consumption.
WATER
Cisterns capture stormwater and connect to a drip irrigation system. Inside the home, consumption is limited with high efficiency fixtures and appliances.
TEAM
Architecture & Mechanical Design – ZeroEnergy Design
Contractor – Aedi Construction
Photos – Eric Roth Photography
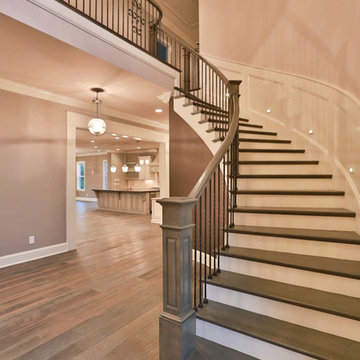
Immagine di una scala curva classica di medie dimensioni con pedata in legno verniciato, alzata in legno verniciato e parapetto in legno
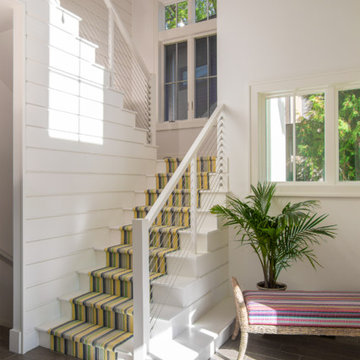
Photographer: MARS Photo and Design/Michael Raffin
Interior Design: Dayna Flory Interiors
Home Designer: Patrick Dyke
©2014, MARS Photo and Design. All rights reserved.
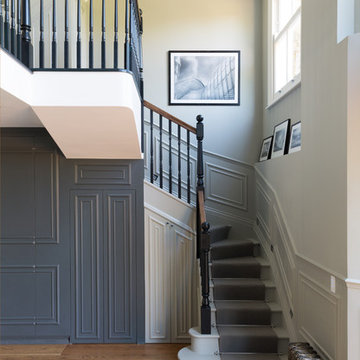
Long grey staircase with it's dark banister and grey stair carpet runner, peacefully leading down to smooth light brown wooden panel floor. Selective contrast of oyster white and dark grey blended creating a calming atmosphere. Patterned wall panelling following along stair case walls and onto wall doors. Rustic radiator

Idee per una scala a "U" boho chic con pedata in legno verniciato, alzata in legno verniciato, parapetto in legno e boiserie
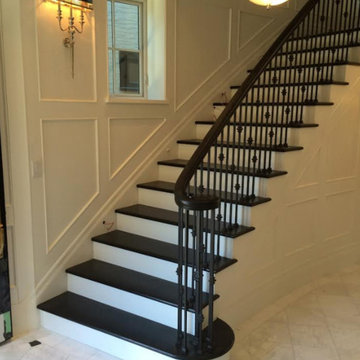
Immagine di una grande scala curva chic con pedata in legno verniciato, alzata in legno verniciato e parapetto in materiali misti
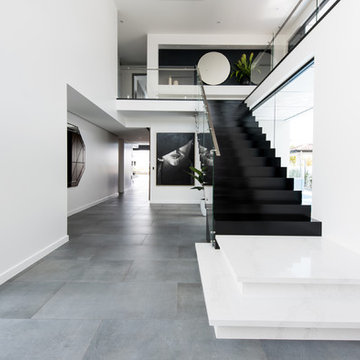
Phil Jackson Photography
Foto di una grande scala a rampa dritta contemporanea con pedata in legno verniciato, alzata in legno verniciato e parapetto in vetro
Foto di una grande scala a rampa dritta contemporanea con pedata in legno verniciato, alzata in legno verniciato e parapetto in vetro
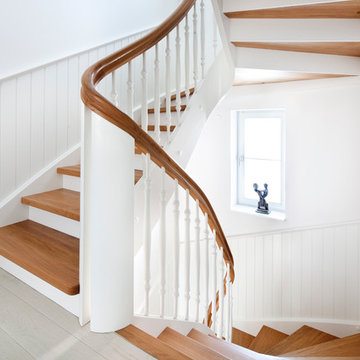
Idee per una scala a "U" country di medie dimensioni con pedata in legno verniciato e alzata in legno verniciato
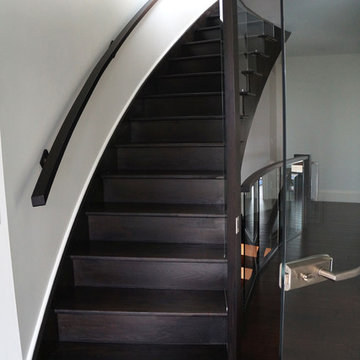
Foto di una scala a rampa dritta minimalista di medie dimensioni con pedata in legno verniciato e nessuna alzata
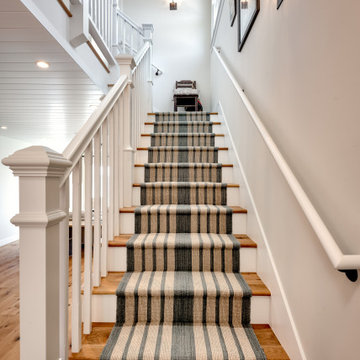
Esempio di una scala a rampa dritta stile marinaro di medie dimensioni con pedata in legno verniciato, alzata in legno verniciato e parapetto in legno
3.018 Foto di scale con pedata acrillica e pedata in legno verniciato
2