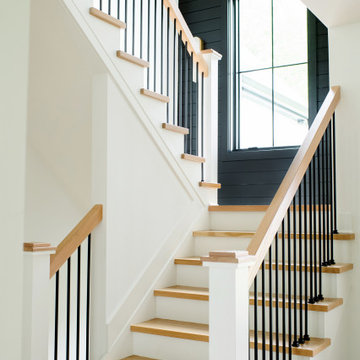1.816 Foto di scale con pareti in perlinato e pareti in mattoni
Filtra anche per:
Budget
Ordina per:Popolari oggi
141 - 160 di 1.816 foto
1 di 3
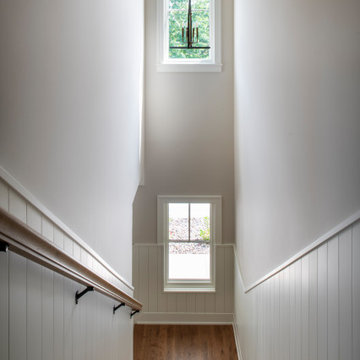
Builder: Michels Homes
Architecture: Alexander Design Group
Photography: Scott Amundson Photography
Esempio di una scala a "L" country di medie dimensioni con pedata in legno, alzata in legno, parapetto in legno e pareti in perlinato
Esempio di una scala a "L" country di medie dimensioni con pedata in legno, alzata in legno, parapetto in legno e pareti in perlinato
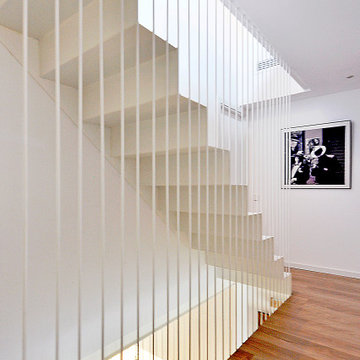
Foto di una grande scala a rampa dritta minimalista con pedata in metallo, alzata in metallo, parapetto in metallo e pareti in mattoni
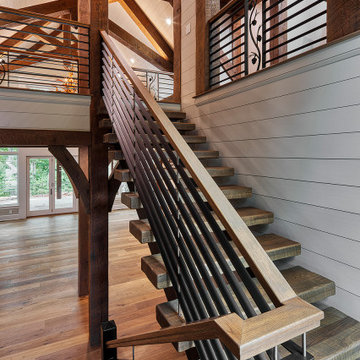
Custom designed and crafted floating stair system built using metal and White Oak components. This is one of my favorite elements in this custom home completed in 2020.

Wood and metal are a match made in heaven. Industrial rustic at it's finest!
Idee per una grande scala sospesa industriale con pedata in legno, alzata in metallo, parapetto in metallo e pareti in perlinato
Idee per una grande scala sospesa industriale con pedata in legno, alzata in metallo, parapetto in metallo e pareti in perlinato
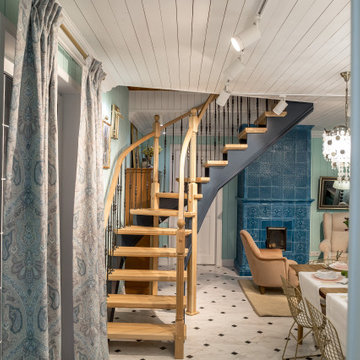
Деревянная лестница из бука для передачи "Дачный Ответ" телеканала НТВ в небольшой дачный домик. В этом домике регулярно проживала пара пенсионеров, и им было физически трудно подниматься по старой лестнице из дерева с крутым наклоном. Поэтому для них мы разработали такую изогнутую легкую конструкцию лестницы без подступенков на опорных столбах. Старая лестница раньше занимала большую часть комнаты, а теперь с новой лестницей на второй этаж можно спокойно ходить под ней. Проект реализован в феврале 2019 года. Стоимость этой лестницы была 550 тыс.руб.
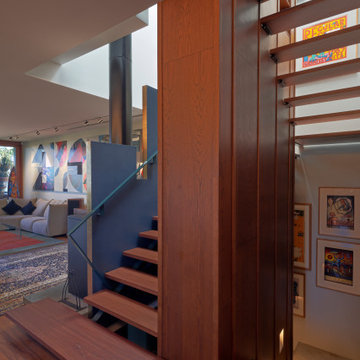
Esempio di una piccola scala a "U" tropicale con pedata in legno, nessuna alzata, parapetto in metallo e pareti in perlinato
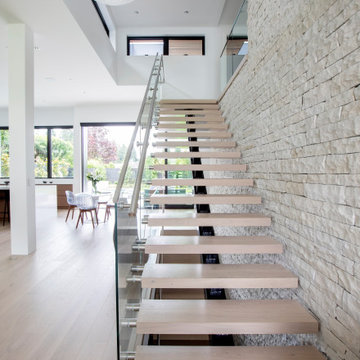
Idee per una scala sospesa design di medie dimensioni con pedata in legno, parapetto in metallo e pareti in mattoni
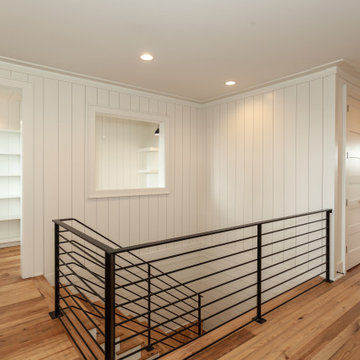
Wormy Chestnut floor through-out. Horizontal & vertical shiplap wall covering. Iron deatils in the custom railing & custom barn doors.
Idee per una grande scala a "U" stile marino con pedata in legno, alzata in legno verniciato, parapetto in metallo e pareti in perlinato
Idee per una grande scala a "U" stile marino con pedata in legno, alzata in legno verniciato, parapetto in metallo e pareti in perlinato
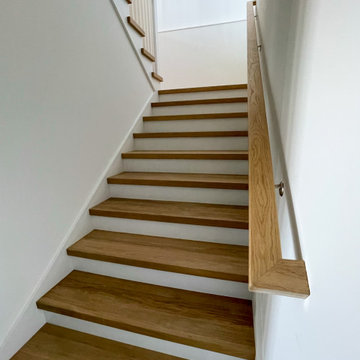
This elegant staircase offers architectural interest in this gorgeous home backing to mountain views, with amazing woodwork in every room and with windows pouring in an abundance of natural light. Located to the right of the front door and next of the panoramic open space, it boasts 4” thick treads, white painted risers, and a wooden balustrade system. CSC 1976-2022 © Century Stair Company ® All rights reserved.
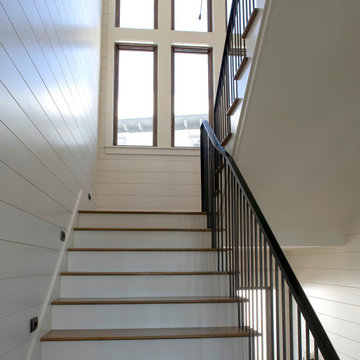
Idee per una grande scala a "U" stile marinaro con pedata in legno, parapetto in metallo, alzata in legno verniciato e pareti in perlinato
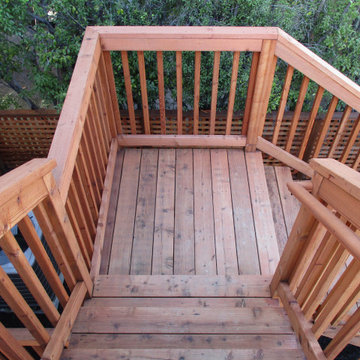
For this backyard we regarded the entire lot. To maximize the backyard space, we used Redwood boards to created two decks, 1) an upper deck level with the upper unit, with wrapping stairs landing on a paver patio, and 2) a lower deck level with the lower unit and connecting to the main patio. The steep driveway was regraded with drainage and stairs to provide an activity patio with seating and custom built shed. We repurposed about 60 percent of the demoed concrete to build urbanite retaining walls along the Eastern side of the house. A Belgard Paver patio defines the main entertaining space, with stairs that lead to a flagstone patio and spa, small fescue lawn, and perimeter of edible fruit trees.
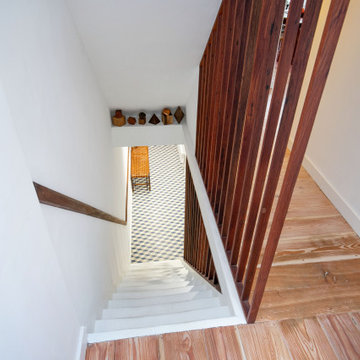
2 bedroom maisonette in East Sussex. Going up the stairs we opened up the landing using larch wood flooring and used a teak-like wood for the balustrade which opens up for light and space.
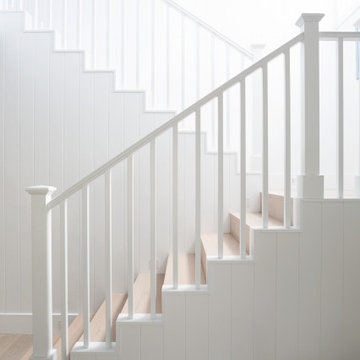
Foto di una scala a "U" costiera di medie dimensioni con pedata in legno, alzata in legno, parapetto in legno e pareti in perlinato
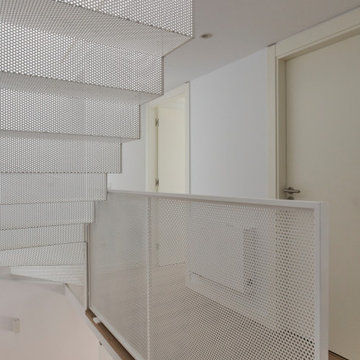
Foto di una scala a rampa dritta mediterranea con pedata piastrellata, alzata in legno, parapetto in metallo e pareti in mattoni
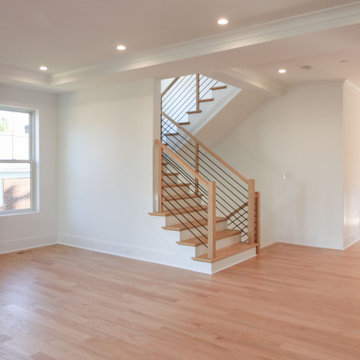
This contemporary staircase, with light color wood treads & railing, white risers, and black-round metal balusters, blends seamlessly with the subtle sophistication of the fireplace in the main living area, and with the adjacent rooms in this stylish open concept 3 story home. CSC 1976-2022 © Century Stair Company ® All rights reserved.
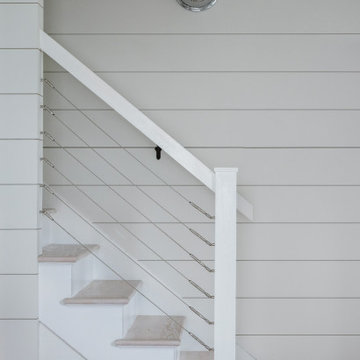
Ispirazione per una scala a rampa dritta stile marinaro di medie dimensioni con pedata in legno, alzata in legno verniciato, parapetto in cavi e pareti in perlinato
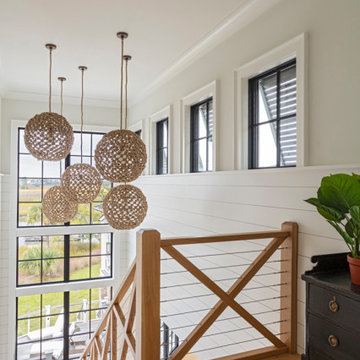
Immagine di una scala a "L" costiera con parapetto in legno e pareti in perlinato
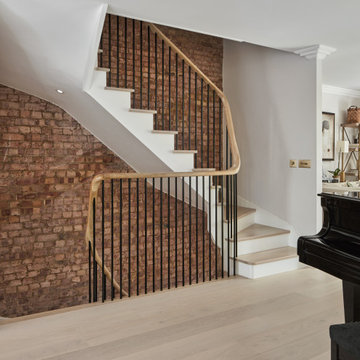
Immagine di una grande scala curva classica con pedata in legno, alzata in legno, parapetto in metallo e pareti in mattoni
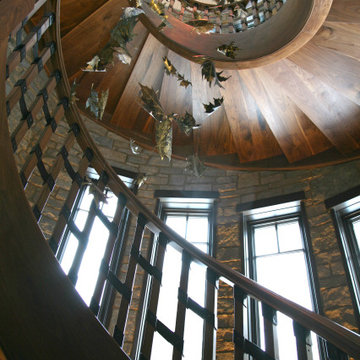
The round staircase was one of the most important features of the foyer design. This custom walnut staircase was re-designed several times until it met all of the homeowners desires~ a heavy handrail with custom metal brackets that would be visually interesting and in many ways a piece of art! The homeowners found the metal leaf chandelier in Europe and had it custom sized and brought to Eagle River for installation. Everything from the form of each element in this staircase to the amazing lighting that transforms it every night is ART!
1.816 Foto di scale con pareti in perlinato e pareti in mattoni
8
