1.816 Foto di scale con pareti in perlinato e pareti in mattoni
Filtra anche per:
Budget
Ordina per:Popolari oggi
101 - 120 di 1.816 foto
1 di 3
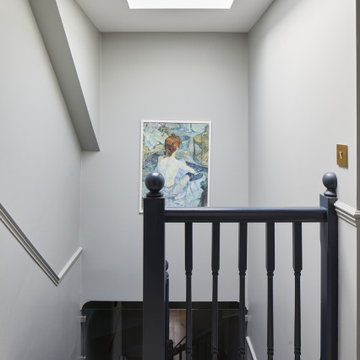
Ispirazione per una piccola scala a chiocciola classica con pedata in legno, alzata in moquette, parapetto in legno e pareti in perlinato
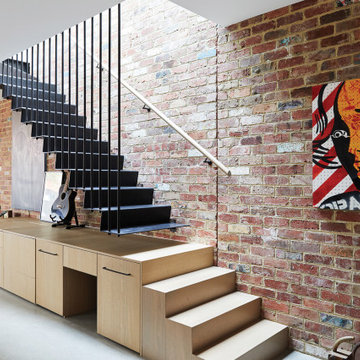
A modern form that plays on the space and features within this Coppin Street residence. Black steel treads and balustrade are complimented with a handmade European Oak handrail. Complete with a bold European Oak feature steps.
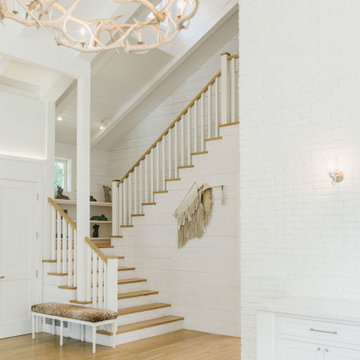
Staircase, Modern french farmhouse. Light and airy. Garden Retreat by Burdge Architects in Malibu, California.
Esempio di una scala a "U" country con pedata in legno, alzata in legno, parapetto in legno e pareti in perlinato
Esempio di una scala a "U" country con pedata in legno, alzata in legno, parapetto in legno e pareti in perlinato
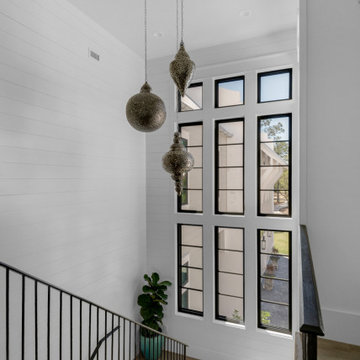
Ispirazione per una grande scala a "U" stile marino con pedata in legno, parapetto in metallo e pareti in perlinato
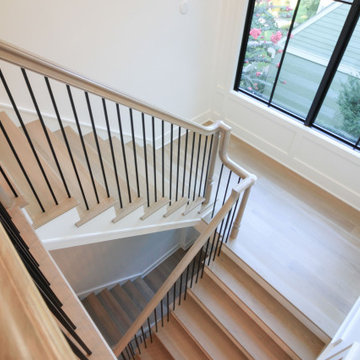
Foto di una grande scala sospesa eclettica con pedata in legno, alzata in legno verniciato, parapetto in materiali misti e pareti in perlinato
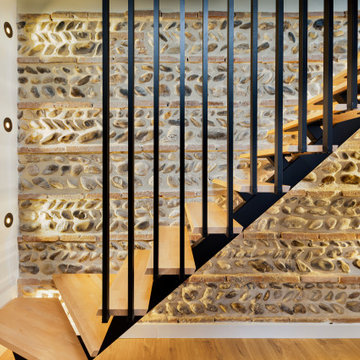
Création d'un escalier à marches suspendues, avec un barreaudage décoratif. Les marches sont en pin FSC et biseautées au niveau du nez.
Esempio di una piccola scala sospesa minimalista con pedata in legno, parapetto in metallo e pareti in mattoni
Esempio di una piccola scala sospesa minimalista con pedata in legno, parapetto in metallo e pareti in mattoni

‘Oh What A Ceiling!’ ingeniously transformed a tired mid-century brick veneer house into a suburban oasis for a multigenerational family. Our clients, Gabby and Peter, came to us with a desire to reimagine their ageing home such that it could better cater to their modern lifestyles, accommodate those of their adult children and grandchildren, and provide a more intimate and meaningful connection with their garden. The renovation would reinvigorate their home and allow them to re-engage with their passions for cooking and sewing, and explore their skills in the garden and workshop.
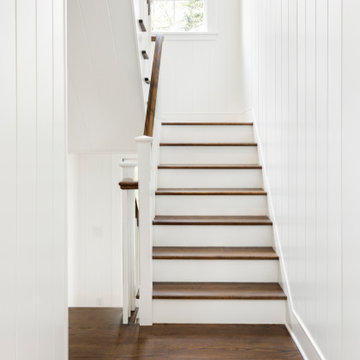
ATIID collaborated with these homeowners to curate new furnishings throughout the home while their down-to-the studs, raise-the-roof renovation, designed by Chambers Design, was underway. Pattern and color were everything to the owners, and classic “Americana” colors with a modern twist appear in the formal dining room, great room with gorgeous new screen porch, and the primary bedroom. Custom bedding that marries not-so-traditional checks and florals invites guests into each sumptuously layered bed. Vintage and contemporary area rugs in wool and jute provide color and warmth, grounding each space. Bold wallpapers were introduced in the powder and guest bathrooms, and custom draperies layered with natural fiber roman shades ala Cindy’s Window Fashions inspire the palettes and draw the eye out to the natural beauty beyond. Luxury abounds in each bathroom with gleaming chrome fixtures and classic finishes. A magnetic shade of blue paint envelops the gourmet kitchen and a buttery yellow creates a happy basement laundry room. No detail was overlooked in this stately home - down to the mudroom’s delightful dutch door and hard-wearing brick floor.
Photography by Meagan Larsen Photography
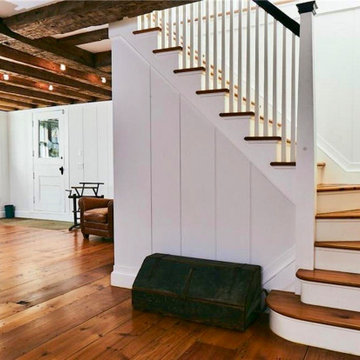
Esempio di una scala a "L" tradizionale di medie dimensioni con pedata in legno, alzata in legno verniciato, parapetto in legno e pareti in perlinato
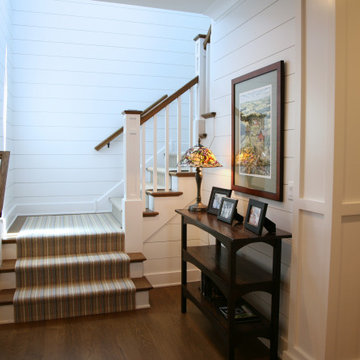
The back entry hall has a set of staircases that get you up to the bedroom suites or down to the play areas. Shiplap and medium stained woods blend to give a nautical cottage feel. The millwork in all of rooms of this home were thoughtfully planned and expertly installed.
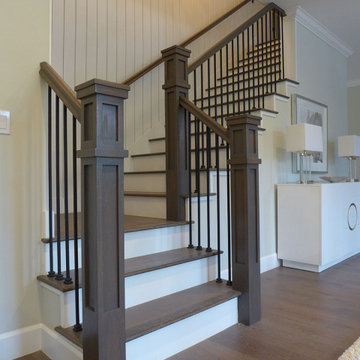
Immagine di una scala a "L" american style di medie dimensioni con pedata in legno verniciato, alzata in legno, parapetto in legno e pareti in perlinato
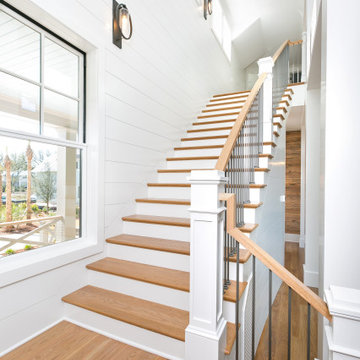
Idee per una grande scala a rampa dritta stile marino con pedata in legno, alzata in legno verniciato, parapetto in metallo e pareti in perlinato
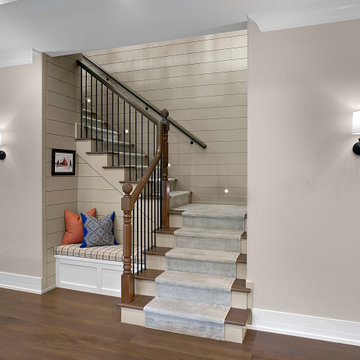
The staircase leading to the lower level of this home perfectly suites the style of the gorgeous turned posts by MWT Wood Turning. The ship lap walls lead into the plaster walls below, painted in warm Sherwin Williams 7022 Alpaca. The cozy bench is perfect for reading to a sleepy child or cuddling with a favorite furry friend.
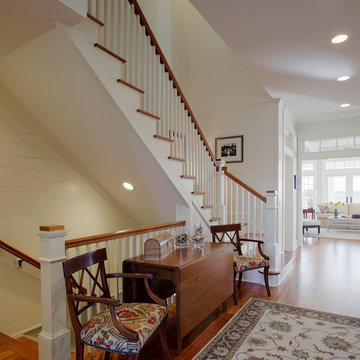
Atlantic Archives, Inc./Richard Leo Johnson
SGA Architecture LLC
Foto di una grande scala a "L" costiera con pedata in legno, alzata in legno, parapetto in legno e pareti in perlinato
Foto di una grande scala a "L" costiera con pedata in legno, alzata in legno, parapetto in legno e pareti in perlinato
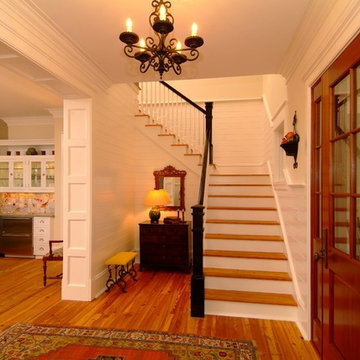
Sam Holland
Idee per una scala a "L" stile marinaro di medie dimensioni con alzata in legno, parapetto in legno e pareti in perlinato
Idee per una scala a "L" stile marinaro di medie dimensioni con alzata in legno, parapetto in legno e pareti in perlinato
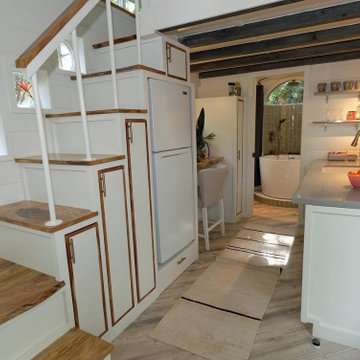
Hawaiian mango locally sourced for the stair treads, sanded so its buttery smooth and warm on your feet. This is a storage staircase with closet and bookshelf that faces the seating area. no space is waisted.
I love working with clients that have ideas that I have been waiting to bring to life. All of the owner requests were things I had been wanting to try in an Oasis model. The table and seating area in the circle window bump out that normally had a bar spanning the window; the round tub with the rounded tiled wall instead of a typical angled corner shower; an extended loft making a big semi circle window possible that follows the already curved roof. These were all ideas that I just loved and was happy to figure out. I love how different each unit can turn out to fit someones personality.
The Oasis model is known for its giant round window and shower bump-out as well as 3 roof sections (one of which is curved). The Oasis is built on an 8x24' trailer. We build these tiny homes on the Big Island of Hawaii and ship them throughout the Hawaiian Islands.
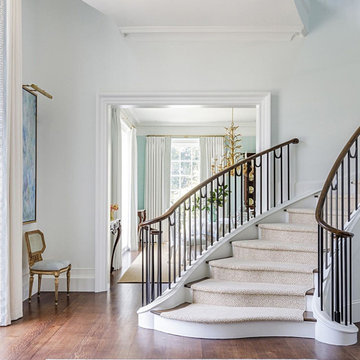
GALAXY is one of our fun favorites that truly can marry together any mood or theme for interior stying. Pictured is an elegant stair runner featuring GALAXY in the Natural/White colorway, which offers just enough vivacity without overwhelming the opulence of the space. Check out the other available colorways of GALAXY at the attached link!
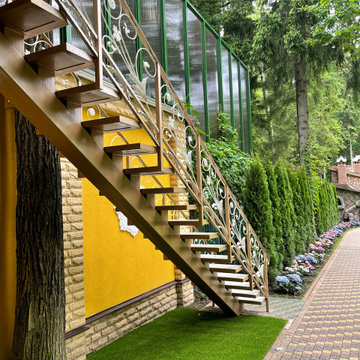
Уличная металлическая лестница с кованным ограждением
Immagine di una scala a rampa dritta etnica di medie dimensioni con pedata piastrellata, parapetto in metallo e pareti in mattoni
Immagine di una scala a rampa dritta etnica di medie dimensioni con pedata piastrellata, parapetto in metallo e pareti in mattoni
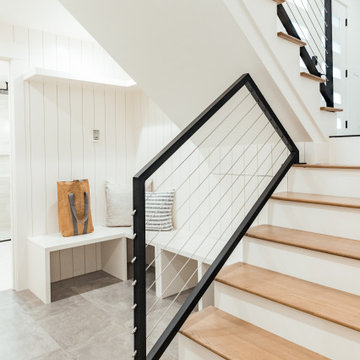
Previously under-utilized and dark, the space under the stairs has been repourposed and opened up to create a mudroom for the family just off the garage.

Whole Home design that encompasses a Modern Farmhouse aesthetic. Photos and design by True Identity Concepts.
Ispirazione per una piccola scala a "L" country con pedata in moquette, alzata in moquette, parapetto in metallo e pareti in perlinato
Ispirazione per una piccola scala a "L" country con pedata in moquette, alzata in moquette, parapetto in metallo e pareti in perlinato
1.816 Foto di scale con pareti in perlinato e pareti in mattoni
6