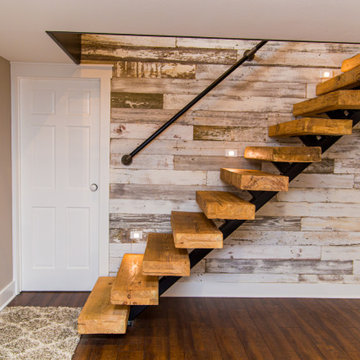844 Foto di scale con pareti in legno
Filtra anche per:
Budget
Ordina per:Popolari oggi
21 - 40 di 844 foto
1 di 2

Idee per una piccola scala a rampa dritta design con pedata in legno, nessuna alzata, parapetto in metallo e pareti in legno
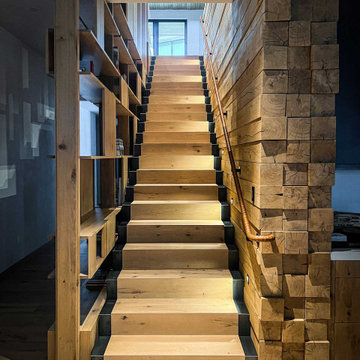
This custom Spiral Wrap leather railing is contrasted with a rustic beam wall and glass guard rail at the top. Designed with a custom steel radius as it curves with the flow of the staircase.
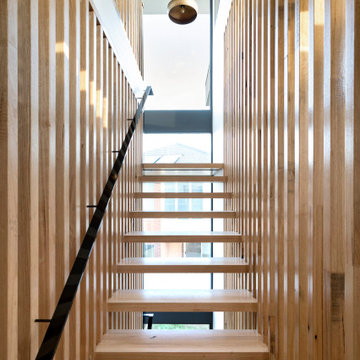
The main internal feature of the house, the design of the floating staircase involved extensive days working together with a structural engineer to refine so that each solid timber stair tread sat perfectly in between long vertical timber battens without the need for stair stringers. This unique staircase was intended to give a feeling of lightness to complement the floating facade and continuous flow of internal spaces.
The warm timber of the staircase continues throughout the refined, minimalist interiors, with extensive use for flooring, kitchen cabinetry and ceiling, combined with luxurious marble in the bathrooms and wrapping the high-ceilinged main bedroom in plywood panels with 10mm express joints.
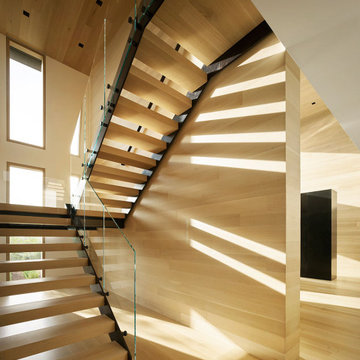
A minimal palette of rift-sawn white oak and white plaster informs the interior spaces. The seeming simplicity of forms and materiality is the result of rigorous alignments and geometries, from the stone coursing on the exterior to the sequenced wood-plank coursing of the interior.
Architecture by CLB – Jackson, Wyoming – Bozeman, Montana.

Staircase to second floor
Esempio di una scala a rampa dritta rustica di medie dimensioni con pedata in legno, alzata in metallo, parapetto in metallo e pareti in legno
Esempio di una scala a rampa dritta rustica di medie dimensioni con pedata in legno, alzata in metallo, parapetto in metallo e pareti in legno

A compact yet comfortable contemporary space designed to create an intimate setting for family and friends.
Ispirazione per una piccola scala a rampa dritta contemporanea con pedata in legno, alzata in legno, parapetto in vetro e pareti in legno
Ispirazione per una piccola scala a rampa dritta contemporanea con pedata in legno, alzata in legno, parapetto in vetro e pareti in legno
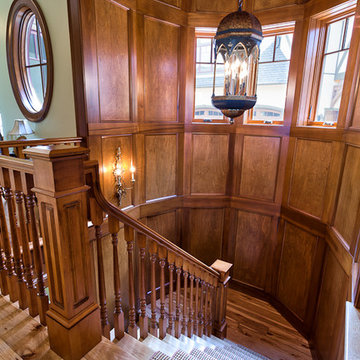
Kevin Meechan Photography
Foto di un'ampia scala a "U" tradizionale con alzata in legno, parapetto in legno, pareti in legno e pedata in legno
Foto di un'ampia scala a "U" tradizionale con alzata in legno, parapetto in legno, pareti in legno e pedata in legno
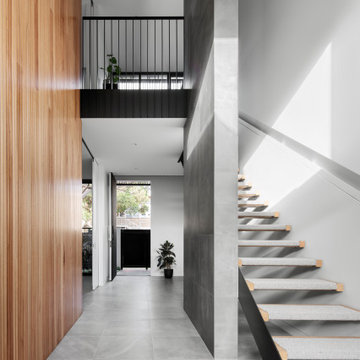
Foto di una grande scala a rampa dritta moderna con pedata in legno, nessuna alzata, parapetto in metallo e pareti in legno
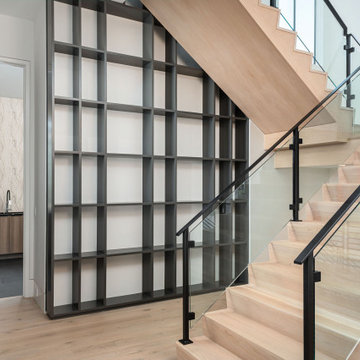
Two Story Built-in flanking a free standing staircase
with glass and metal railing.
Modern Staircase Design.
Foto di una grande scala a "L" minimalista con pedata in legno, alzata in legno, parapetto in metallo e pareti in legno
Foto di una grande scala a "L" minimalista con pedata in legno, alzata in legno, parapetto in metallo e pareti in legno
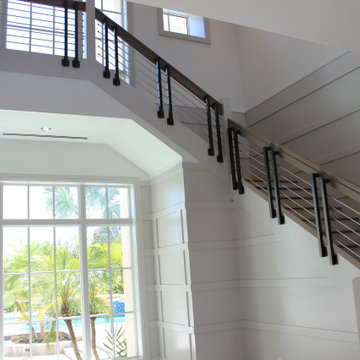
½” stainless steel rod, 1-9/16” stainless steel post, side mounted stainless-steel rod supports, white oak custom handrail with mitered joints, and white oak treads.
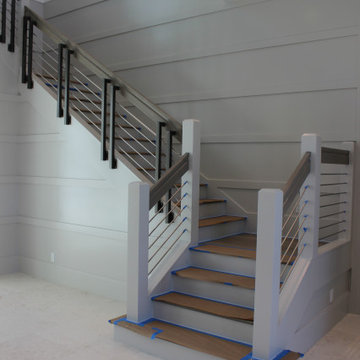
½” stainless steel rod, 1-9/16” stainless steel post, side mounted stainless-steel rod supports, white oak custom handrail with mitered joints, and white oak treads.
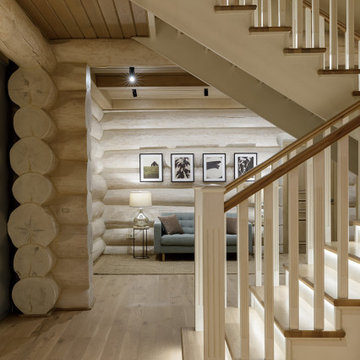
Immagine di una scala a "U" rustica di medie dimensioni con pedata in legno, alzata in legno, parapetto in legno e pareti in legno
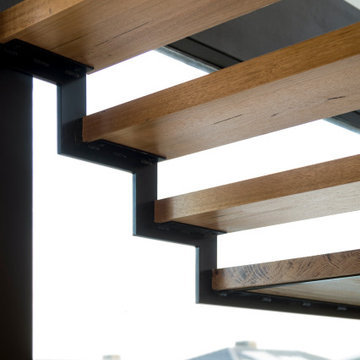
The main internal feature of the house, the design of the floating staircase involved extensive days working together with a structural engineer to refine so that each solid timber stair tread sat perfectly in between long vertical timber battens without the need for stair stringers. This unique staircase was intended to give a feeling of lightness to complement the floating facade and continuous flow of internal spaces.
The warm timber of the staircase continues throughout the refined, minimalist interiors, with extensive use for flooring, kitchen cabinetry and ceiling, combined with luxurious marble in the bathrooms and wrapping the high-ceilinged main bedroom in plywood panels with 10mm express joints.
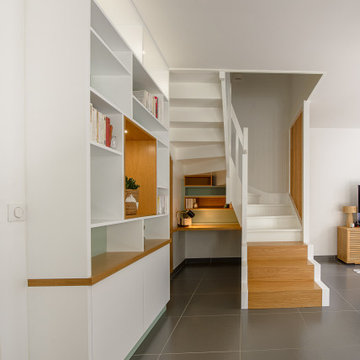
transformation d'un escalier classique en bois et aménagement de l'espace sous escalier en bureau contemporain. Création d'une bibliothèques et de nouvelles marches en bas de l'escalier, garde-corps en lames bois verticales en chêne
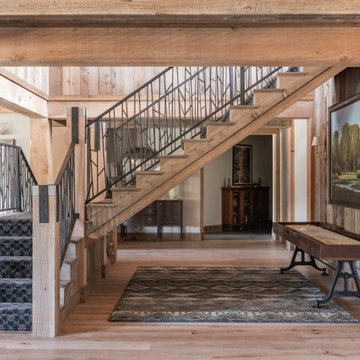
Idee per una grande scala a "L" stile rurale con pedata in moquette, alzata in moquette, parapetto in metallo e pareti in legno
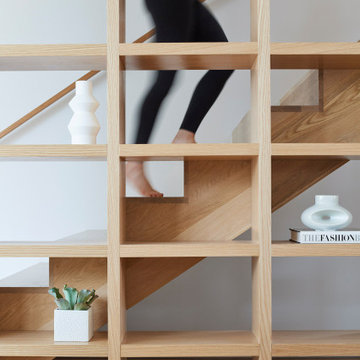
Ispirazione per una scala a rampa dritta minimalista con pedata in legno, alzata in legno, parapetto in legno e pareti in legno
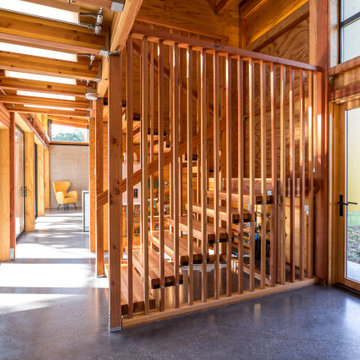
Floating glu-lam treads supported by 2x2 pickets. The space is intentionally left open underneath to showcase the on-demand hot water system.
Foto di una grande scala a "U" minimalista con pedata in legno, nessuna alzata, parapetto in legno e pareti in legno
Foto di una grande scala a "U" minimalista con pedata in legno, nessuna alzata, parapetto in legno e pareti in legno
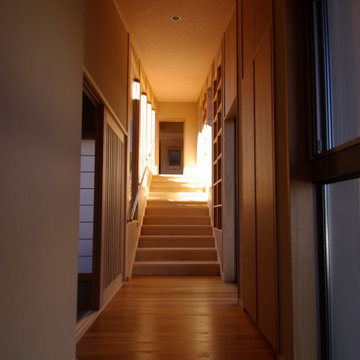
2段に変形した土地に建つ若い夫妻のための住まいである。上の段に住まいを、下の段を駐車場にという計画のようだったが、下の段にパブリックなスペースを、上の段に常用駐車場とプライベートなスペースを配置することで上下をつなぐ階段部分に斜面の庭の眺望と書棚を設けることで変形敷地を活かすことが可能となった。
Foto di una scala a rampa dritta moderna di medie dimensioni con pedata in legno, alzata in legno, parapetto in legno e pareti in legno
Foto di una scala a rampa dritta moderna di medie dimensioni con pedata in legno, alzata in legno, parapetto in legno e pareti in legno

Esempio di una scala a rampa dritta moderna di medie dimensioni con parapetto in legno e pareti in legno
844 Foto di scale con pareti in legno
2
