844 Foto di scale con pareti in legno
Filtra anche per:
Budget
Ordina per:Popolari oggi
41 - 60 di 844 foto
1 di 2
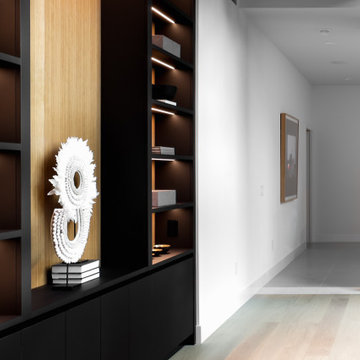
A closer look of the beautiful interior. Intricate lines and only the best materials used for the staircase handrails stairs steps, display cabinet lighting and lovely warm tones of wood.

Ispirazione per una piccola scala a "L" scandinava con pedata in legno, alzata in legno, parapetto in metallo e pareti in legno
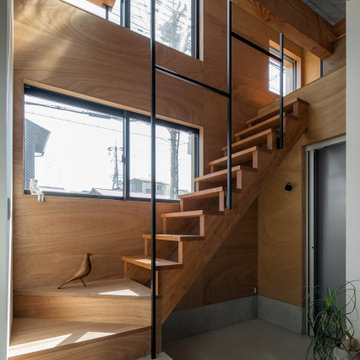
Foto di una piccola scala a rampa dritta etnica con pedata in legno, alzata in legno, parapetto in metallo e pareti in legno
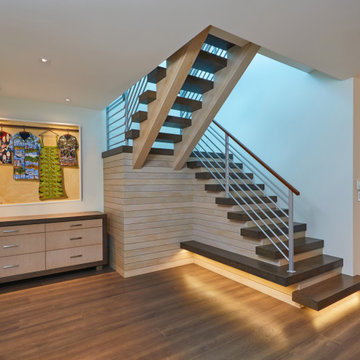
The stairwell brings in natural light from monitor windows above into the center of the house and provides a focal point at this main circulation juncture. A custom cabinet blends with the stair and a barn door on the right discretely closes the large butler’s pantry from view.
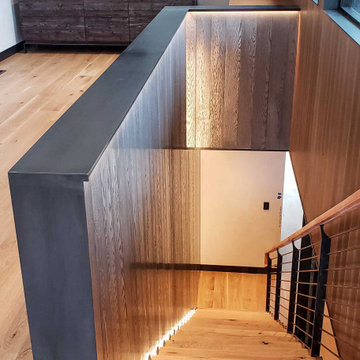
The Ross Peak Steel Stringer Stair and Railing is full of functionality and flair. Steel stringers paired with waterfall style white oak treads, with a continuous grain pattern for a seamless design. A shadow reveal lined with LED lighting follows the stairs up, illuminating the Blue Burned Fir wall. The railing is made of stainless steel posts and continuous stainless steel rod balusters. The hand railing is covered in a high quality leather and hand stitched, tying the contrasting industrial steel with the softness of the wood for a finished look. Below the stairs is the Illuminated Stair Wine Closet, that’s extenuated by stair design and carries the lighting into the space.
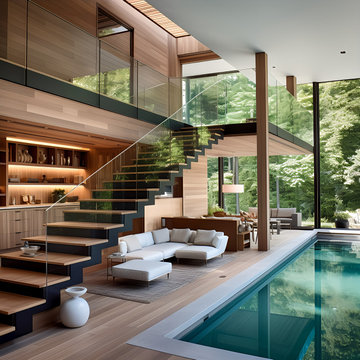
Welcome to Staten Island's North Shore, where sustainable luxury forms in a striking modern home enveloped by lush greenery. This architectural masterpiece, defined by its clean lines and modular construction, is meticulously crafted from reclaimed wood and Cross-Laminated Timber (CLT). Exhibiting the essence of minimalistic design, the house also features textured richness from different shades of vertical wood panels. Drenched in a golden light, it reveals a serene palette of light gray, bronze, and brown, blending harmoniously with the surrounding nature. The expansive glass facades enhance its allure, fostering a seamless indoor and outdoor connection. Above all, this home stands as a symbol of our unwavering dedication to sustainability, regenerative design, and carbon sequestration. This is where modern living meets ecological consciousness.

Foto di una scala a "U" minimalista di medie dimensioni con pedata in legno, alzata in legno, parapetto in legno e pareti in legno

San Francisco loft contemporary circular staircase and custom bookcase wraps around in high-gloss orange paint inside the shelving, with white reflective patterned decorated surface facing the living area. An orange display niche on the left white wall matches the orange on the bookcase behind silver stair railings.
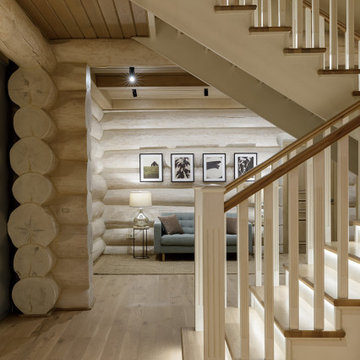
Immagine di una scala a "U" rustica di medie dimensioni con pedata in legno, alzata in legno, parapetto in legno e pareti in legno

View of middle level of tower with views out large round windows and spiral stair to top level. The tower off the front entrance contains a wine room at its base,. A square stair wrapping around the wine room leads up to a middle level with large circular windows. A spiral stair leads up to the top level with an inner glass enclosure and exterior covered deck with two balconies for wine tasting.

oscarono
Foto di una scala a "U" industriale di medie dimensioni con pedata in metallo, alzata in metallo, parapetto in metallo e pareti in legno
Foto di una scala a "U" industriale di medie dimensioni con pedata in metallo, alzata in metallo, parapetto in metallo e pareti in legno

Cable handrail system in Anchorage, Alaska. Homeowner purchased our system and installed it himself. We provide the posts and cables cut to length. You just have to buy the top cap. We have over 40 videos of step by step, how to install. We also rent the tools necessary for tensioning and finishing the cables.
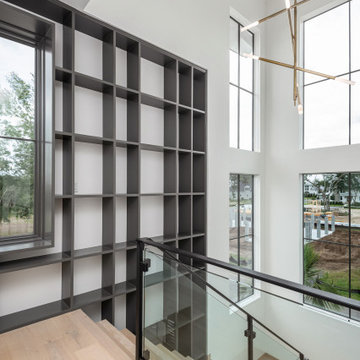
Two Story Built-in flanking a free standing staircase
with glass and metal railing.
Modern Staircase Design.
Idee per una grande scala a "L" minimalista con pedata in legno, alzata in legno, parapetto in metallo e pareti in legno
Idee per una grande scala a "L" minimalista con pedata in legno, alzata in legno, parapetto in metallo e pareti in legno
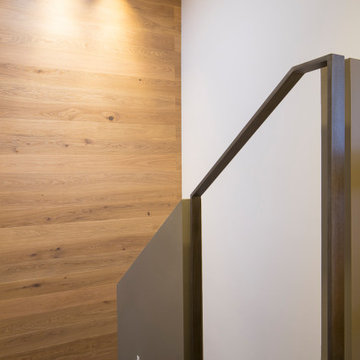
Il vano scala illuminato da un lucernario. Il parapetto, su progetto dello studio, è stato realizzato con setti di cartongesso color grigio scuro a doppia altezza alternati a corrimano continuo in ferro satinato.
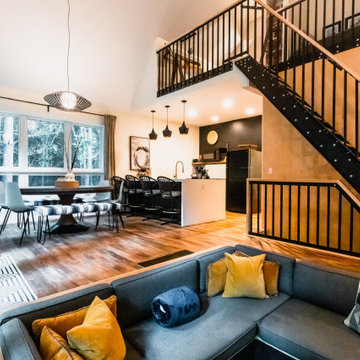
Guests are amazed when they open the door to this small cabin. You would never guess the footprint is just 934sf yet on the main floor alone offers everything you see here, plus and owner's suite, a bath and laundry, and a bunk room.

Making the most of tiny spaces is our specialty. The precious real estate under the stairs was turned into a custom wine bar.
Foto di una piccola scala minimalista con alzata in legno, parapetto in metallo e pareti in legno
Foto di una piccola scala minimalista con alzata in legno, parapetto in metallo e pareti in legno
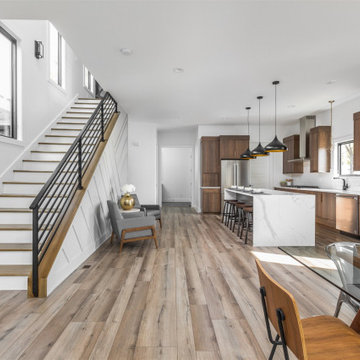
Immagine di una scala a rampa dritta minimalista di medie dimensioni con pedata in legno, alzata in legno, parapetto in metallo e pareti in legno

Foto di una piccola scala a "L" tradizionale con pedata in legno verniciato, alzata in legno, parapetto in metallo e pareti in legno
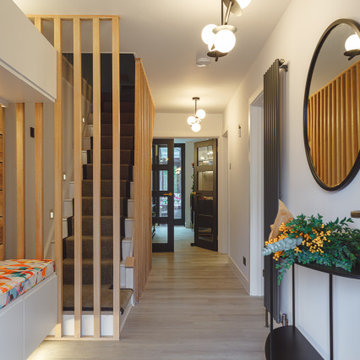
Contemporary refurbishment of entrance hall and staircase.
Idee per una scala a rampa dritta contemporanea di medie dimensioni con pedata in moquette, alzata in moquette, parapetto in legno e pareti in legno
Idee per una scala a rampa dritta contemporanea di medie dimensioni con pedata in moquette, alzata in moquette, parapetto in legno e pareti in legno
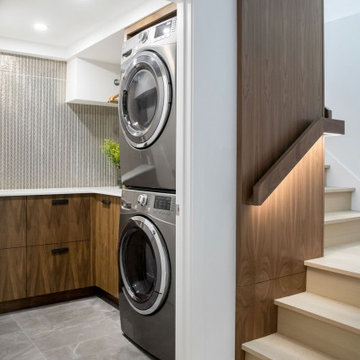
Immagine di una scala a "L" minimalista di medie dimensioni con pedata in legno, alzata in legno, parapetto in legno e pareti in legno
844 Foto di scale con pareti in legno
3