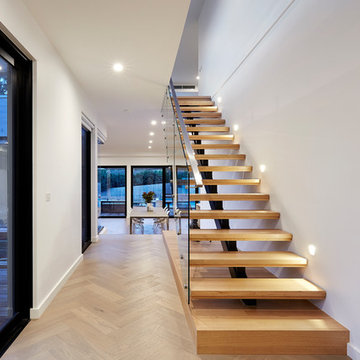58 Foto di scale con parapetto in vetro
Filtra anche per:
Budget
Ordina per:Popolari oggi
21 - 40 di 58 foto
1 di 4
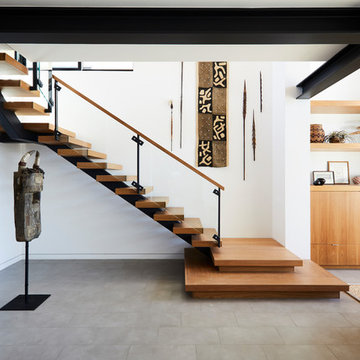
Nicole Franzen
Immagine di una scala a "L" design con pedata in legno, nessuna alzata e parapetto in vetro
Immagine di una scala a "L" design con pedata in legno, nessuna alzata e parapetto in vetro
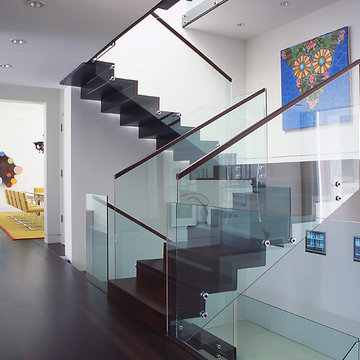
The dark wood floor continues up the stairs, linking the library, dining room, and kitchen, to the master suite upstairs. Glass handrails are trimmed with minimal wood details. The walls remain white, allowing for display of artwork.
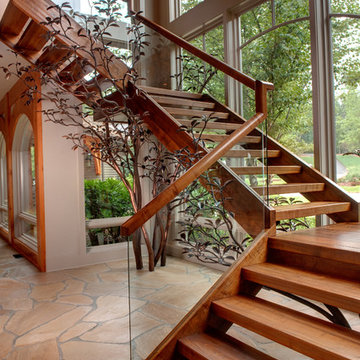
Floating stairway in Modern North Georgia home
Photograhpy by Galina Coada
Immagine di una scala sospesa stile rurale con nessuna alzata e parapetto in vetro
Immagine di una scala sospesa stile rurale con nessuna alzata e parapetto in vetro
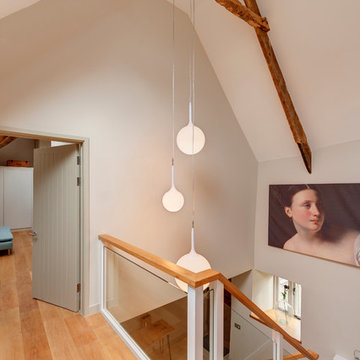
Existing timber ceiling and roof structures have been retained where possible – retaining the character of the property.
Immagine di una grande scala a "L" country con pedata in legno e parapetto in vetro
Immagine di una grande scala a "L" country con pedata in legno e parapetto in vetro

Idee per una scala a "U" minimalista di medie dimensioni con pedata in legno, alzata in legno e parapetto in vetro
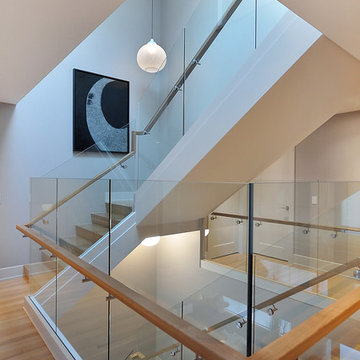
Ispirazione per una scala minimalista con pedata in legno, alzata in legno e parapetto in vetro

This rustic modern home was purchased by an art collector that needed plenty of white wall space to hang his collection. The furnishings were kept neutral to allow the art to pop and warm wood tones were selected to keep the house from becoming cold and sterile. Published in Modern In Denver | The Art of Living.
Daniel O'Connor Photography
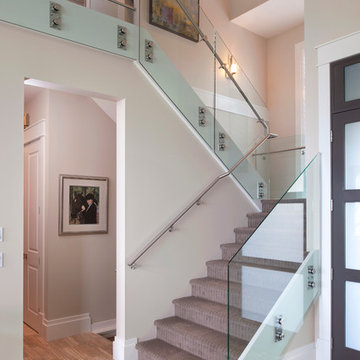
A glass and metal stairway sets the tone of a contemporary entrance. Tiled entry way flooring and lined stairway carpeting add interest.
Design: Su Casa Design
Photographer: Revival Arts
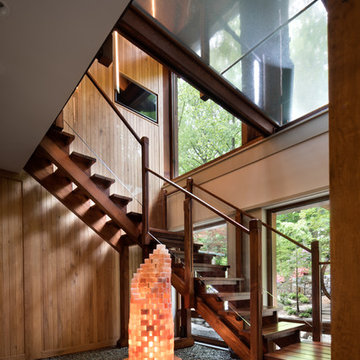
Built by the founder of Dansk, Beckoning Path lies in wonderfully landscaped grounds overlooking a private pond. Taconic Builders was privileged to renovate the property for its current owner.
Architect: Barlis Wedlick Architect
Photo Credit: Peter Aarron/ Esto
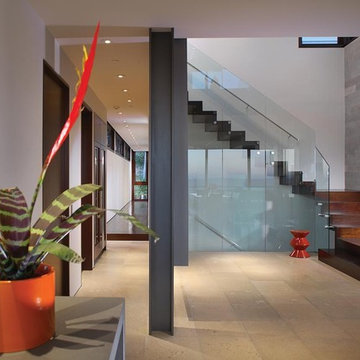
Idee per una scala a "L" minimalista con pedata in legno, alzata in legno e parapetto in vetro
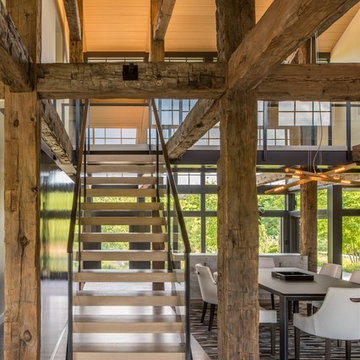
Owner, architect, and site merged a design from their mutual association with the river.
Located on the edge of Goose Creek, the owner was drawn to the site, reminiscent of a river from his youth that he used to tube down with friends and a 6-pack of beer. The architect, although growing up a country way, had similar memories along the water.
Design gains momentum from conversations of built forms they recall floating along: mills and industrial compounds lining waterways that once acted as their lifeline. The common memories of floating past stone abutments and looking up at timber trussed bridges from below inform the interior. The concept extends into the hardscape in piers, and terraces that recall those partial elements remaining in and around the river.
©️Maxwell MacKenzie
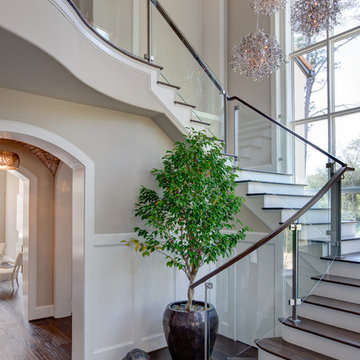
Connie Anderson Photography
Ispirazione per una scala chic con pedata in legno, alzata in legno verniciato e parapetto in vetro
Ispirazione per una scala chic con pedata in legno, alzata in legno verniciato e parapetto in vetro
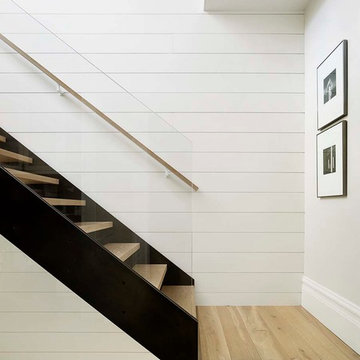
Photos by Matthew Millman
Immagine di una scala a rampa dritta scandinava con pedata in legno, nessuna alzata e parapetto in vetro
Immagine di una scala a rampa dritta scandinava con pedata in legno, nessuna alzata e parapetto in vetro
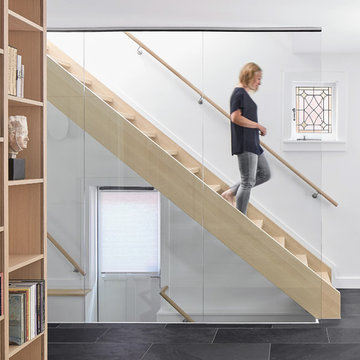
Photography: Nanne Springer
Idee per una scala a rampa dritta nordica con pedata in legno e parapetto in vetro
Idee per una scala a rampa dritta nordica con pedata in legno e parapetto in vetro
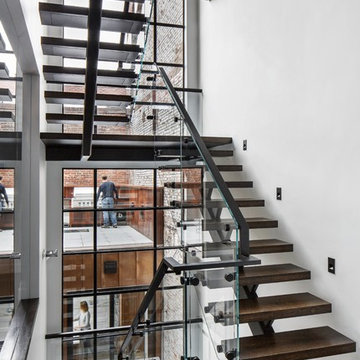
Foto di una scala a "U" contemporanea con pedata in legno, nessuna alzata e parapetto in vetro
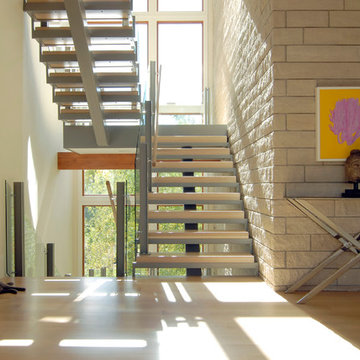
Foto di una grande scala a "L" design con pedata in legno, nessuna alzata e parapetto in vetro
Immagine di una scala contemporanea con pedata in legno, nessuna alzata e parapetto in vetro
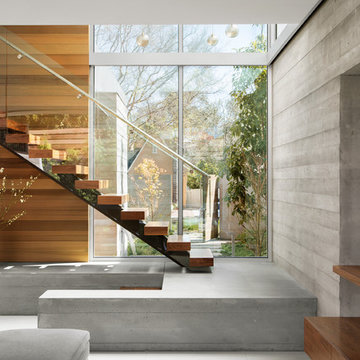
A sculptural walnut staircase anchors the living area on the opposite end, while a board-formed concrete wall with integrated American-walnut casework and paneling ties the composition together. (Photography by Matthew Millman)
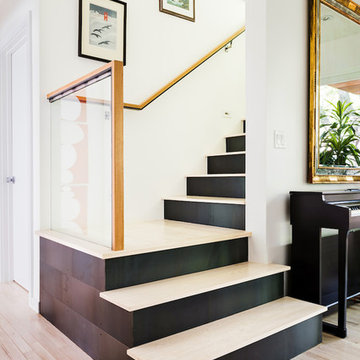
Anthony Rich Photography
Idee per una scala a "L" design di medie dimensioni con pedata in legno, alzata in metallo e parapetto in vetro
Idee per una scala a "L" design di medie dimensioni con pedata in legno, alzata in metallo e parapetto in vetro
58 Foto di scale con parapetto in vetro
2
