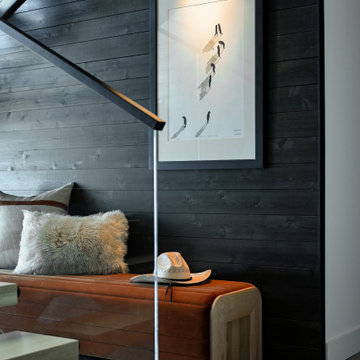57 Foto di scale con parapetto in vetro e pareti in legno
Filtra anche per:
Budget
Ordina per:Popolari oggi
1 - 20 di 57 foto
1 di 3

CASA AF | AF HOUSE
Open space ingresso, scale che portano alla terrazza con nicchia per statua
Open space: entrance, wooden stairs leading to the terrace with statue niche
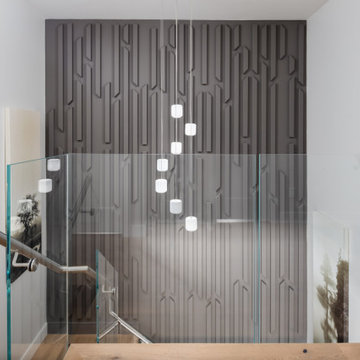
Foto di una piccola scala a "U" con pedata in legno, alzata in legno, parapetto in vetro e pareti in legno
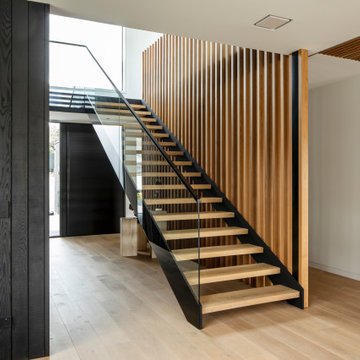
Immagine di una scala sospesa design con pedata in legno, nessuna alzata, parapetto in vetro e pareti in legno
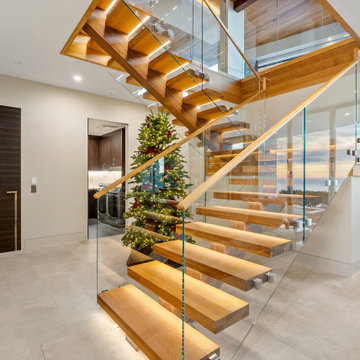
Esempio di una grande scala a rampa dritta contemporanea con pedata in legno, nessuna alzata, parapetto in vetro e pareti in legno

A compact yet comfortable contemporary space designed to create an intimate setting for family and friends.
Immagine di una piccola scala a rampa dritta design con pedata in legno, alzata in legno, parapetto in vetro e pareti in legno
Immagine di una piccola scala a rampa dritta design con pedata in legno, alzata in legno, parapetto in vetro e pareti in legno
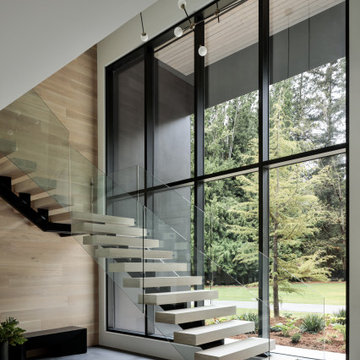
We designed this modern family home from scratch with pattern, texture and organic materials and then layered in custom rugs, custom-designed furniture, custom artwork and pieces that pack a punch.
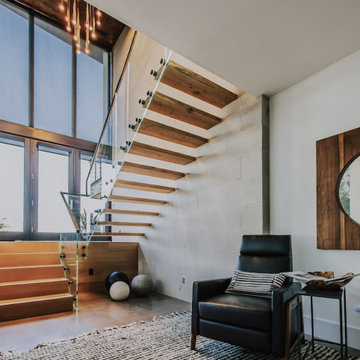
Esempio di una grande scala a "U" moderna con pedata in legno, nessuna alzata, parapetto in vetro e pareti in legno

This gorgeous glass spiral staircase is finished in Washington in 2017. It was a remodel project.
Stair diameter 67"
Stair height : 114"
Esempio di una scala a chiocciola design di medie dimensioni con pedata in vetro, nessuna alzata, parapetto in vetro e pareti in legno
Esempio di una scala a chiocciola design di medie dimensioni con pedata in vetro, nessuna alzata, parapetto in vetro e pareti in legno
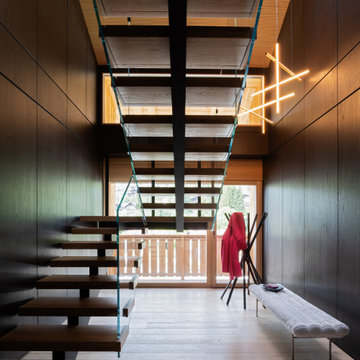
Scala interna
Foto di una scala a "U" moderna di medie dimensioni con pedata in legno, nessuna alzata, parapetto in vetro e pareti in legno
Foto di una scala a "U" moderna di medie dimensioni con pedata in legno, nessuna alzata, parapetto in vetro e pareti in legno
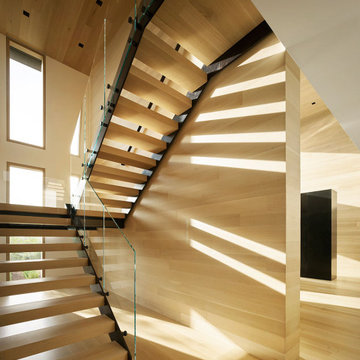
A minimal palette of rift-sawn white oak and white plaster informs the interior spaces. The seeming simplicity of forms and materiality is the result of rigorous alignments and geometries, from the stone coursing on the exterior to the sequenced wood-plank coursing of the interior.
Architecture by CLB – Jackson, Wyoming – Bozeman, Montana.
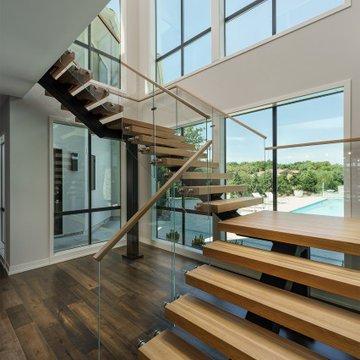
Floating Staircase
Immagine di una scala minimalista con nessuna alzata, parapetto in vetro e pareti in legno
Immagine di una scala minimalista con nessuna alzata, parapetto in vetro e pareti in legno
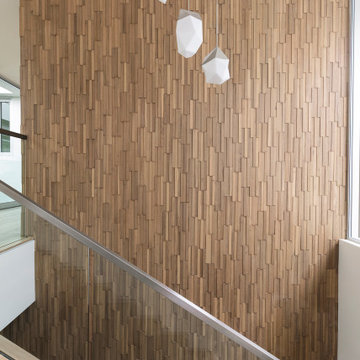
Louisa, San Clemente Coastal Modern Architecture
The brief for this modern coastal home was to create a place where the clients and their children and their families could gather to enjoy all the beauty of living in Southern California. Maximizing the lot was key to unlocking the potential of this property so the decision was made to excavate the entire property to allow natural light and ventilation to circulate through the lower level of the home.
A courtyard with a green wall and olive tree act as the lung for the building as the coastal breeze brings fresh air in and circulates out the old through the courtyard.
The concept for the home was to be living on a deck, so the large expanse of glass doors fold away to allow a seamless connection between the indoor and outdoors and feeling of being out on the deck is felt on the interior. A huge cantilevered beam in the roof allows for corner to completely disappear as the home looks to a beautiful ocean view and Dana Point harbor in the distance. All of the spaces throughout the home have a connection to the outdoors and this creates a light, bright and healthy environment.
Passive design principles were employed to ensure the building is as energy efficient as possible. Solar panels keep the building off the grid and and deep overhangs help in reducing the solar heat gains of the building. Ultimately this home has become a place that the families can all enjoy together as the grand kids create those memories of spending time at the beach.
Images and Video by Aandid Media.
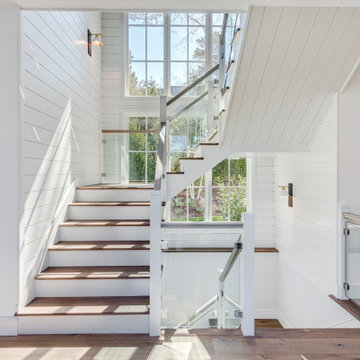
Immagine di una scala a "U" stile marinaro con alzata in legno, parapetto in vetro e pareti in legno
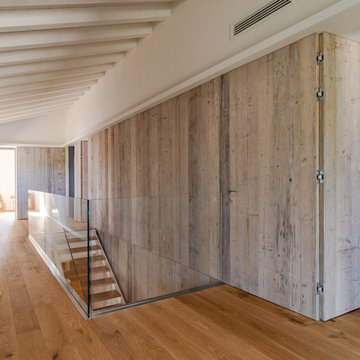
Esempio di una scala a rampa dritta design con pedata in legno, nessuna alzata, parapetto in vetro e pareti in legno
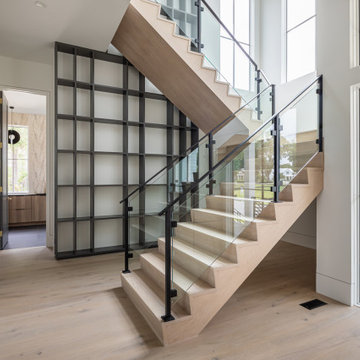
Foto di una grande scala sospesa con pedata in legno, alzata in legno, parapetto in vetro e pareti in legno
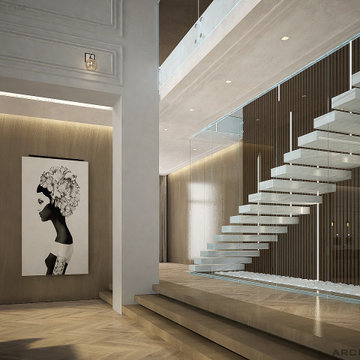
Immagine di una grande scala a rampa dritta design con parapetto in vetro e pareti in legno
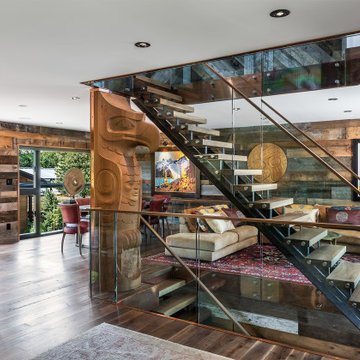
Idee per una scala a rampa dritta stile rurale con pedata in legno, nessuna alzata, parapetto in vetro e pareti in legno
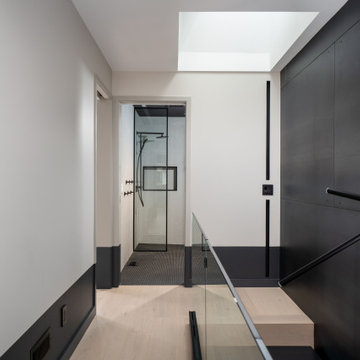
Foto di una scala a "L" minimalista di medie dimensioni con pedata in legno, nessuna alzata, parapetto in vetro e pareti in legno
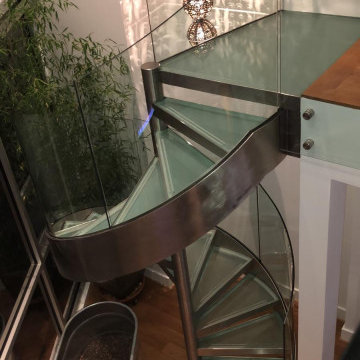
This gorgeous glass spiral staircase is finished in Washington in 2017. It was a remodel project.
Stair diameter 67"
Stair height : 114"
Esempio di una scala a chiocciola minimal di medie dimensioni con pedata in vetro, nessuna alzata, parapetto in vetro e pareti in legno
Esempio di una scala a chiocciola minimal di medie dimensioni con pedata in vetro, nessuna alzata, parapetto in vetro e pareti in legno
57 Foto di scale con parapetto in vetro e pareti in legno
1
