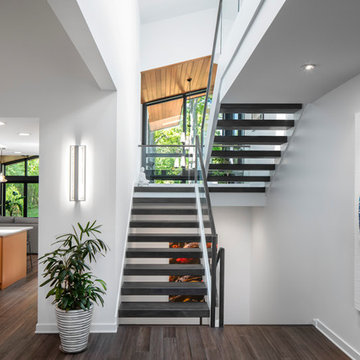20.775 Foto di scale con parapetto in vetro e parapetto in materiali misti
Filtra anche per:
Budget
Ordina per:Popolari oggi
21 - 40 di 20.775 foto
1 di 3
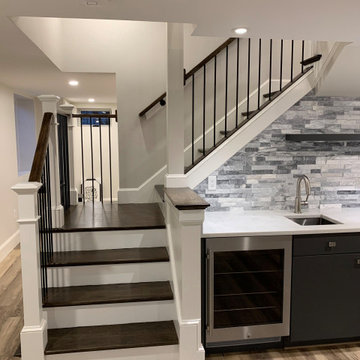
Foto di una scala a "L" tradizionale di medie dimensioni con pedata in legno, alzata in legno verniciato e parapetto in materiali misti
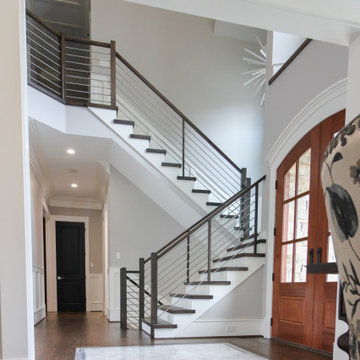
Parallel arrangement of stainless steel horizontal metal rods with dark stained treads, newels, center balusters and smooth handrail, provide a beautiful overlook from the second floor and a great focal point for the main entrance. CSC 1976-2020 © Century Stair Company ® All rights reserved.
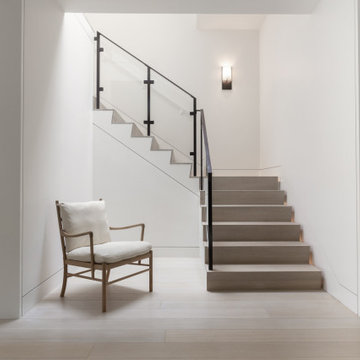
Foto di una scala a "L" minimal con pedata in legno, alzata in legno e parapetto in materiali misti
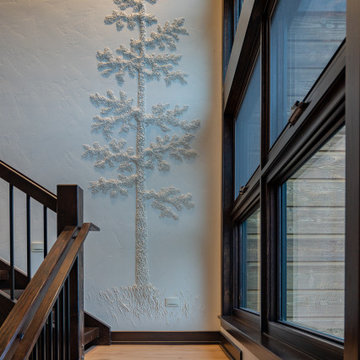
Idee per una grande scala a "L" classica con pedata in legno, nessuna alzata e parapetto in materiali misti
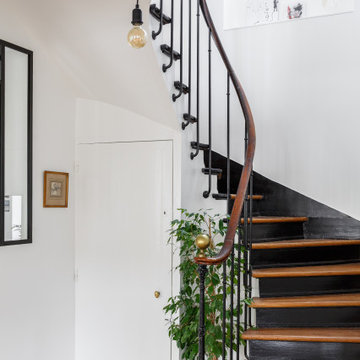
Ispirazione per una scala curva scandinava con pedata in legno, alzata in legno verniciato e parapetto in materiali misti
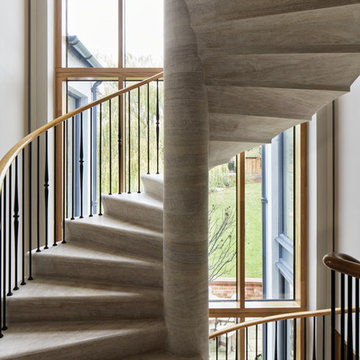
Foto di una scala a chiocciola chic con pedata in cemento, alzata in cemento e parapetto in materiali misti
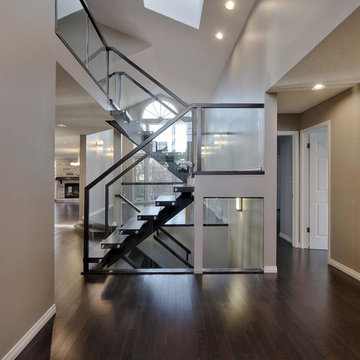
Foto di una grande scala sospesa moderna con pedata in legno e parapetto in vetro
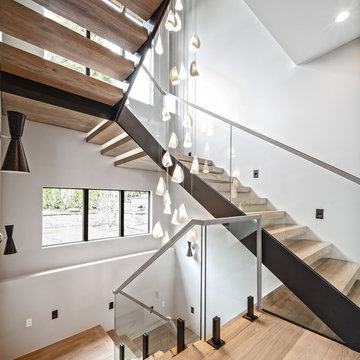
Ispirazione per una scala sospesa design con pedata in legno, nessuna alzata e parapetto in vetro

@BuildCisco 1-877-BUILD-57
Idee per una scala a "U" tradizionale con pedata in legno, alzata in legno e parapetto in materiali misti
Idee per una scala a "U" tradizionale con pedata in legno, alzata in legno e parapetto in materiali misti
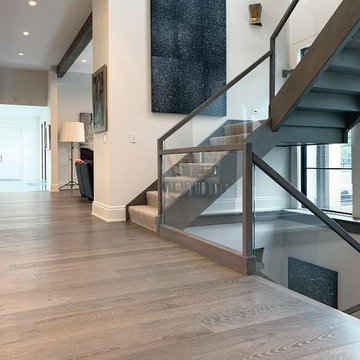
Always at the forefront of style, this Chicago Gold Coast home is no exception. Crisp lines accentuate the bold use of light and dark hues. The white cerused grey toned wood floor fortifies the contemporary impression. Floor: 7” wide-plank Vintage French Oak | Rustic Character | DutchHaus® Collection smooth surface | nano-beveled edge | color Rock | Matte Hardwax Oil. For more information please email us at: sales@signaturehardwoods.com
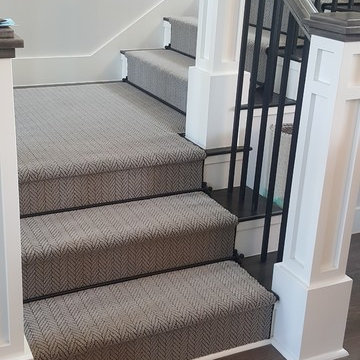
Beautiful stair runner using Masland Carpet Mills style Distinguished, color: Sea Gull. Finished with Zoroufy's Sovereign wrought iron stair rods.
Immagine di una piccola scala a "U" tradizionale con pedata in moquette, alzata in moquette e parapetto in materiali misti
Immagine di una piccola scala a "U" tradizionale con pedata in moquette, alzata in moquette e parapetto in materiali misti
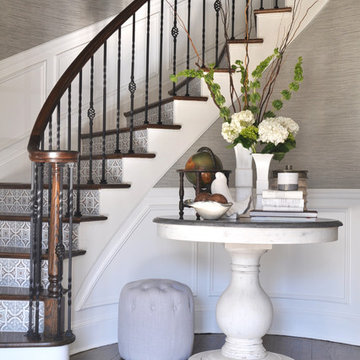
Idee per una scala curva chic con pedata in legno, alzata piastrellata e parapetto in materiali misti
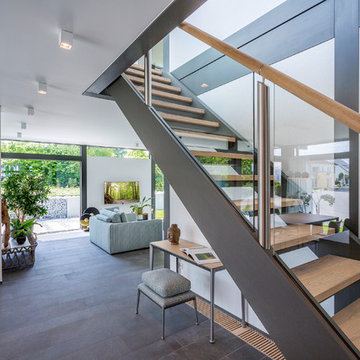
HUF HAUS GmbH u. Co.KG
Idee per una grande scala a rampa dritta design con pedata in legno, alzata in legno e parapetto in vetro
Idee per una grande scala a rampa dritta design con pedata in legno, alzata in legno e parapetto in vetro
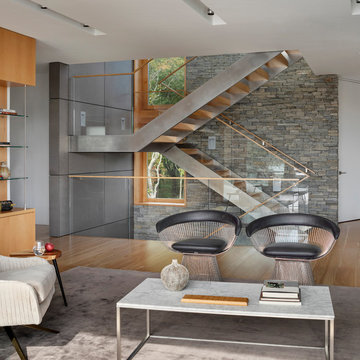
When a world class sailing champion approached us to design a Newport home for his family, with lodging for his sailing crew, we set out to create a clean, light-filled modern home that would integrate with the natural surroundings of the waterfront property, and respect the character of the historic district.
Our approach was to make the marine landscape an integral feature throughout the home. One hundred eighty degree views of the ocean from the top floors are the result of the pinwheel massing. The home is designed as an extension of the curvilinear approach to the property through the woods and reflects the gentle undulating waterline of the adjacent saltwater marsh. Floodplain regulations dictated that the primary occupied spaces be located significantly above grade; accordingly, we designed the first and second floors on a stone “plinth” above a walk-out basement with ample storage for sailing equipment. The curved stone base slopes to grade and houses the shallow entry stair, while the same stone clads the interior’s vertical core to the roof, along which the wood, glass and stainless steel stair ascends to the upper level.
One critical programmatic requirement was enough sleeping space for the sailing crew, and informal party spaces for the end of race-day gatherings. The private master suite is situated on one side of the public central volume, giving the homeowners views of approaching visitors. A “bedroom bar,” designed to accommodate a full house of guests, emerges from the other side of the central volume, and serves as a backdrop for the infinity pool and the cove beyond.
Also essential to the design process was ecological sensitivity and stewardship. The wetlands of the adjacent saltwater marsh were designed to be restored; an extensive geo-thermal heating and cooling system was implemented; low carbon footprint materials and permeable surfaces were used where possible. Native and non-invasive plant species were utilized in the landscape. The abundance of windows and glass railings maximize views of the landscape, and, in deference to the adjacent bird sanctuary, bird-friendly glazing was used throughout.
Photo: Michael Moran/OTTO Photography
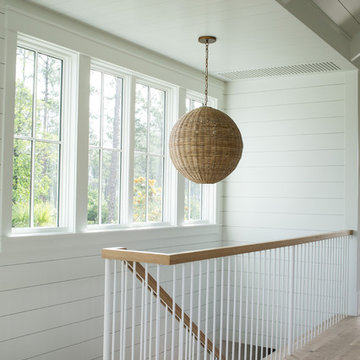
Immagine di una scala sospesa country di medie dimensioni con pedata in legno e parapetto in materiali misti
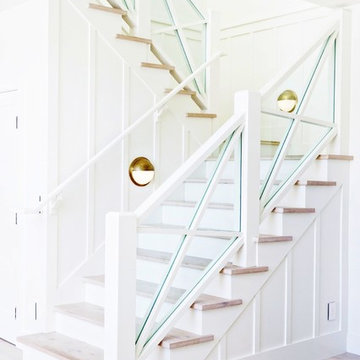
Foto di una scala a "U" stile marinaro con pedata in legno, alzata in legno verniciato e parapetto in materiali misti

Foto di una scala a "L" contemporanea di medie dimensioni con pedata in legno, alzata in legno e parapetto in vetro
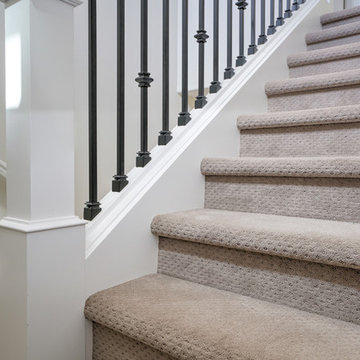
Foto di una scala a "U" chic con pedata in moquette, alzata in moquette e parapetto in materiali misti
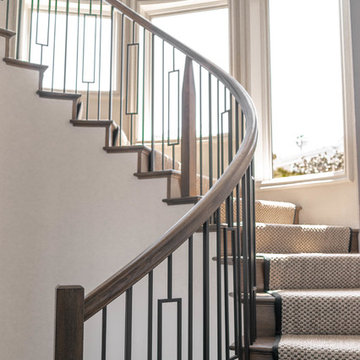
Chantal Vu
Foto di una grande scala curva contemporanea con pedata in legno, alzata in legno e parapetto in materiali misti
Foto di una grande scala curva contemporanea con pedata in legno, alzata in legno e parapetto in materiali misti
20.775 Foto di scale con parapetto in vetro e parapetto in materiali misti
2
